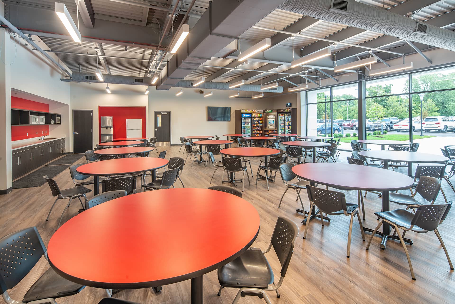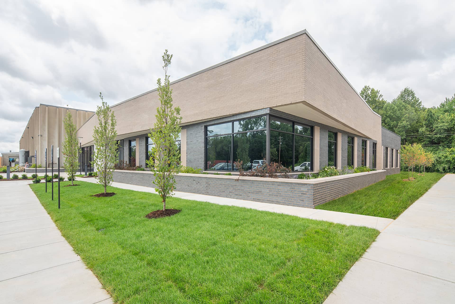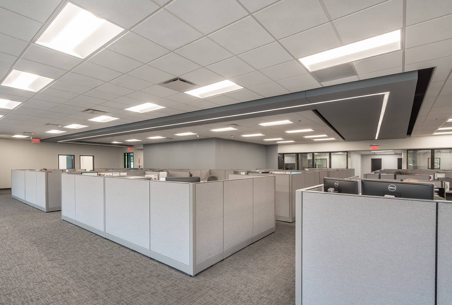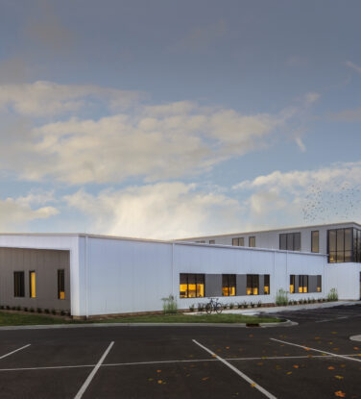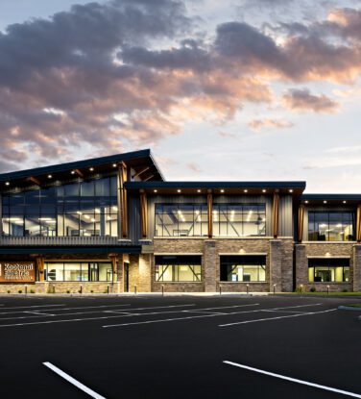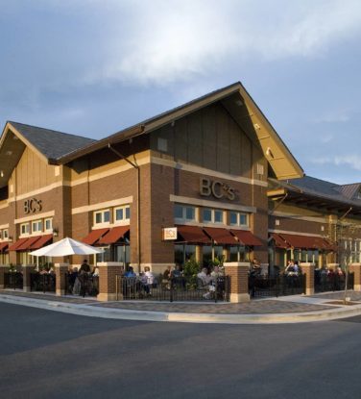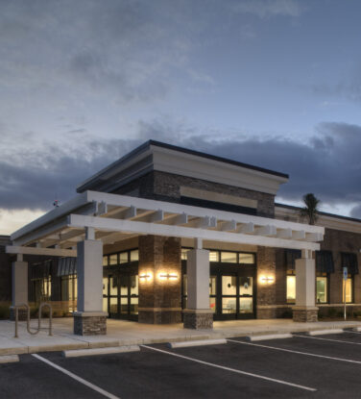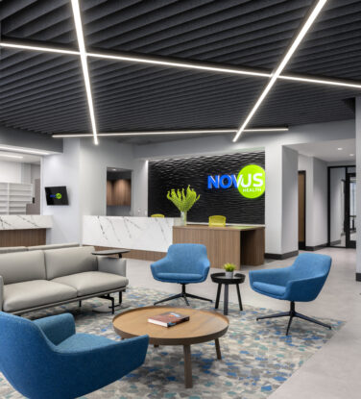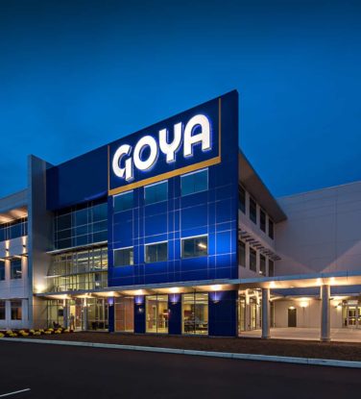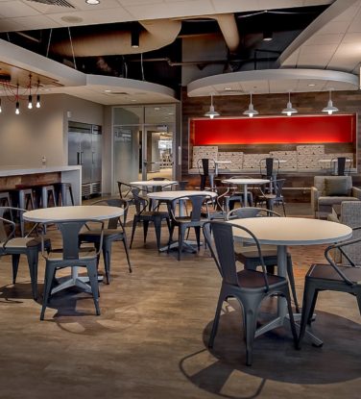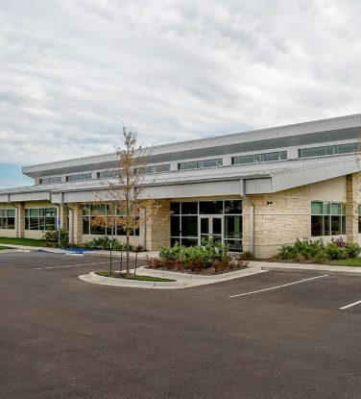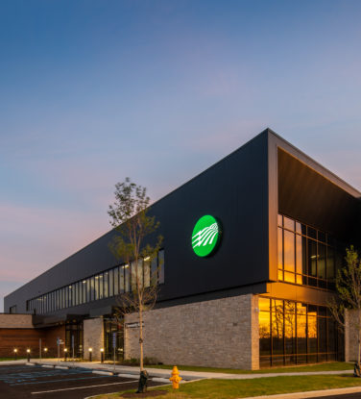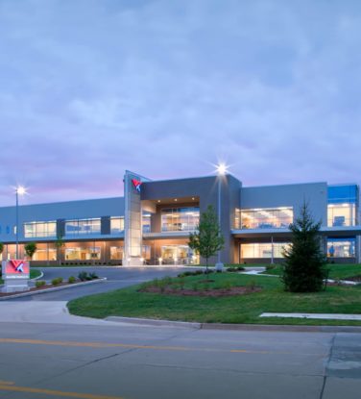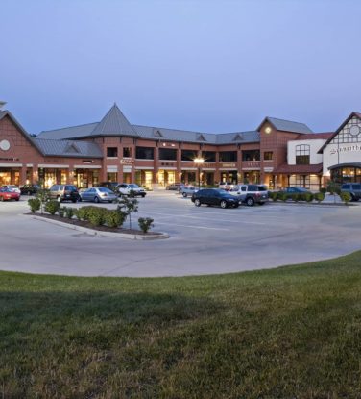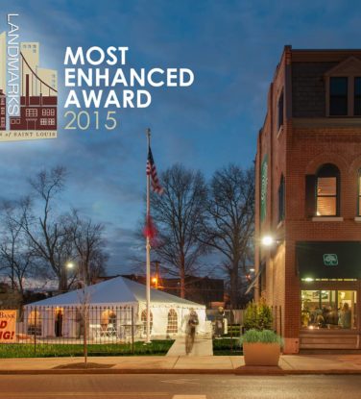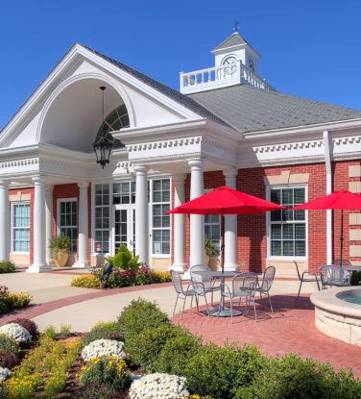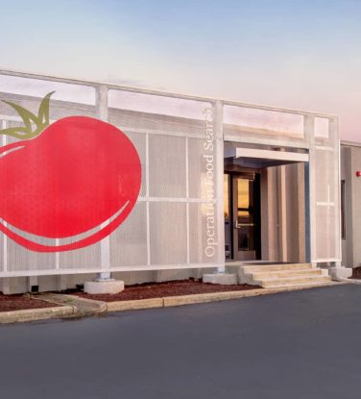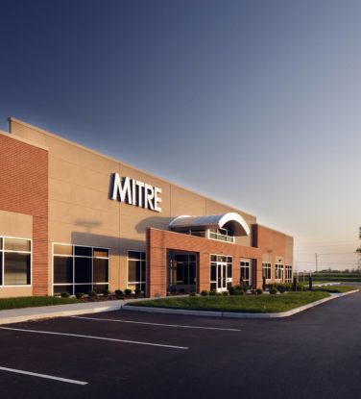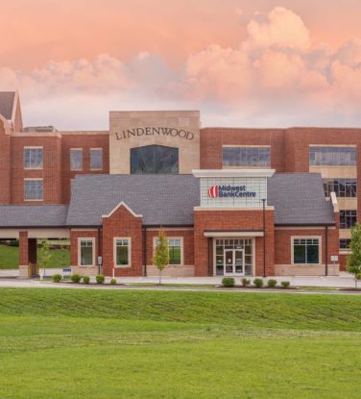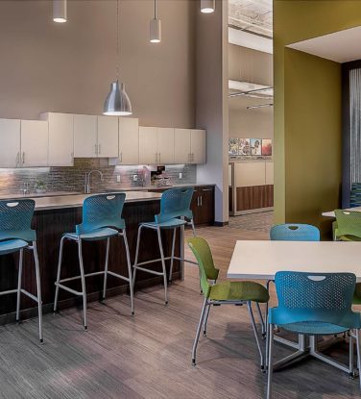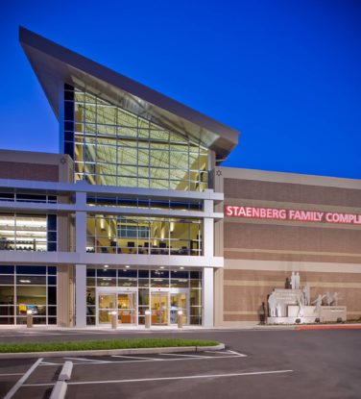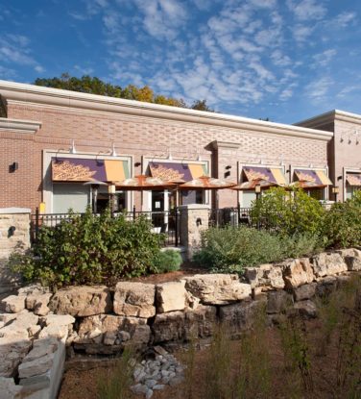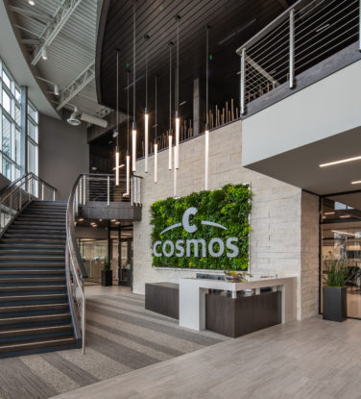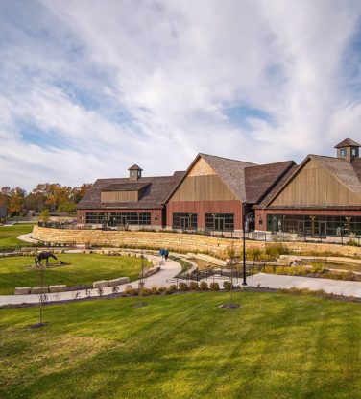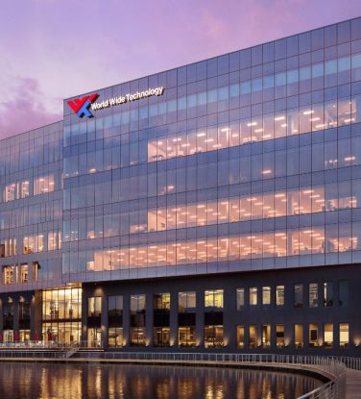VSM Abrasives HQ
O'Fallon, Missouri
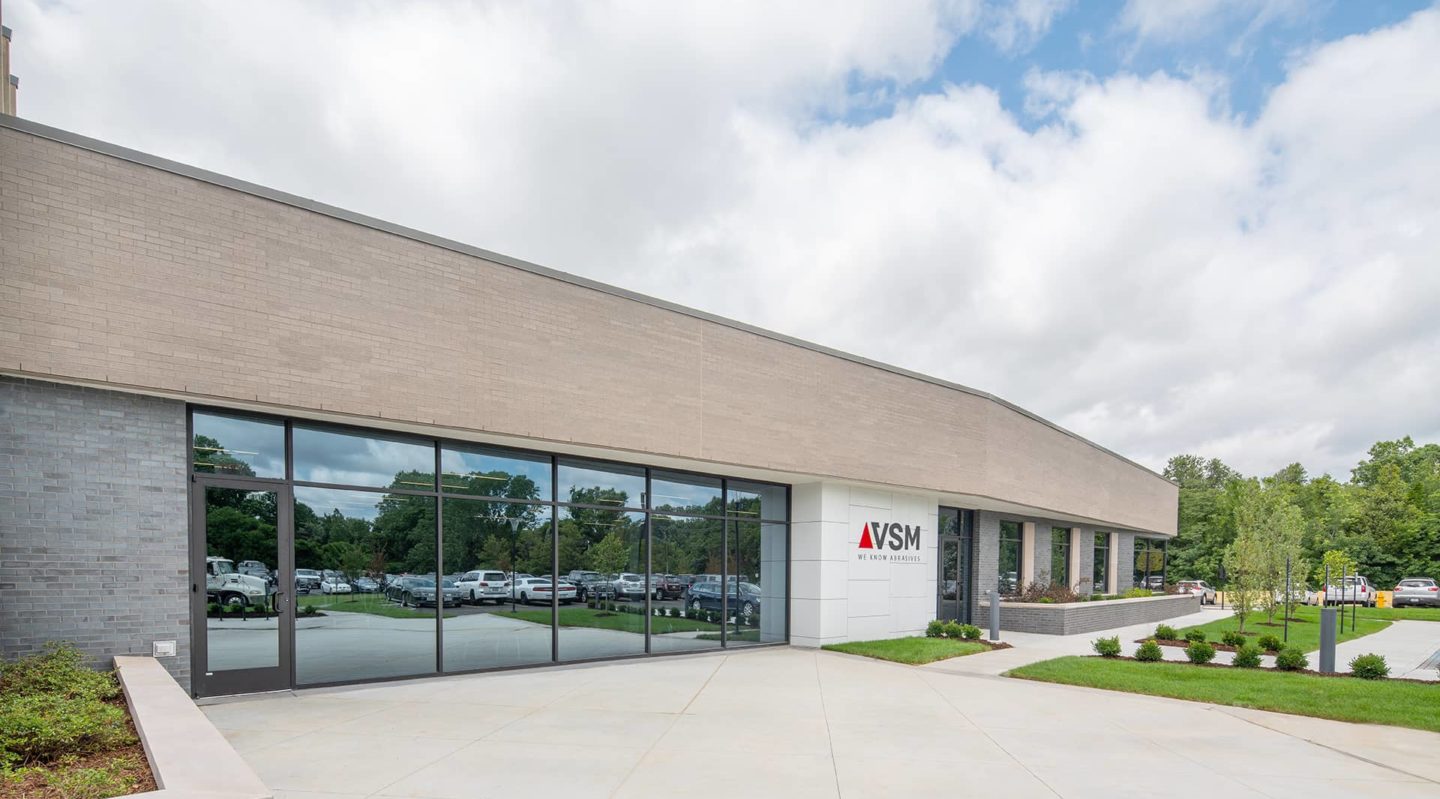
The Challenge
One of VSM’s key goals was to create an architectural design that would stand as an example of the company’s innovative and humble 150-year history. VSM’s continued success and rapid growth drove the need to double its office space while keeping flexibility at the heart of the design. With its global headquarters located in Germany, communication technology needed to be a key component.
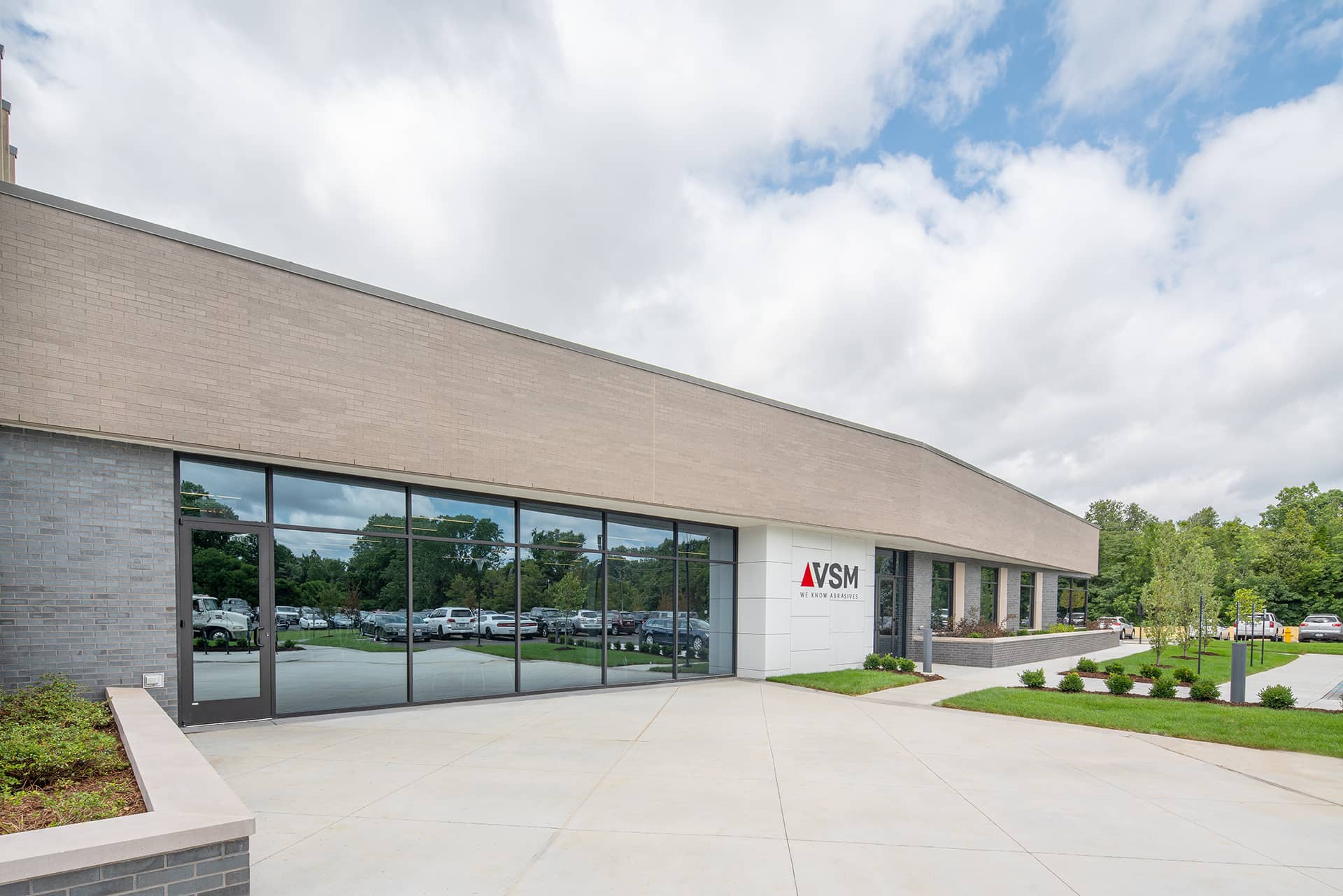
The Solution
M+H designed both interior and exterior spaces to be easily adaptable for multiple uses, from an all-employee meeting to a 1-on-1 collaboration scrum. The spaces are intentionally designed with the future and flexibility in mind. M+H utilized several different technologies to hold live walk-thru meetings to give stakeholders a fully immersive experience of their new space before construction ever began. This process also empowered the client to make timely and confident decisions throughout design, including the physical size of a space and the finish materials used.
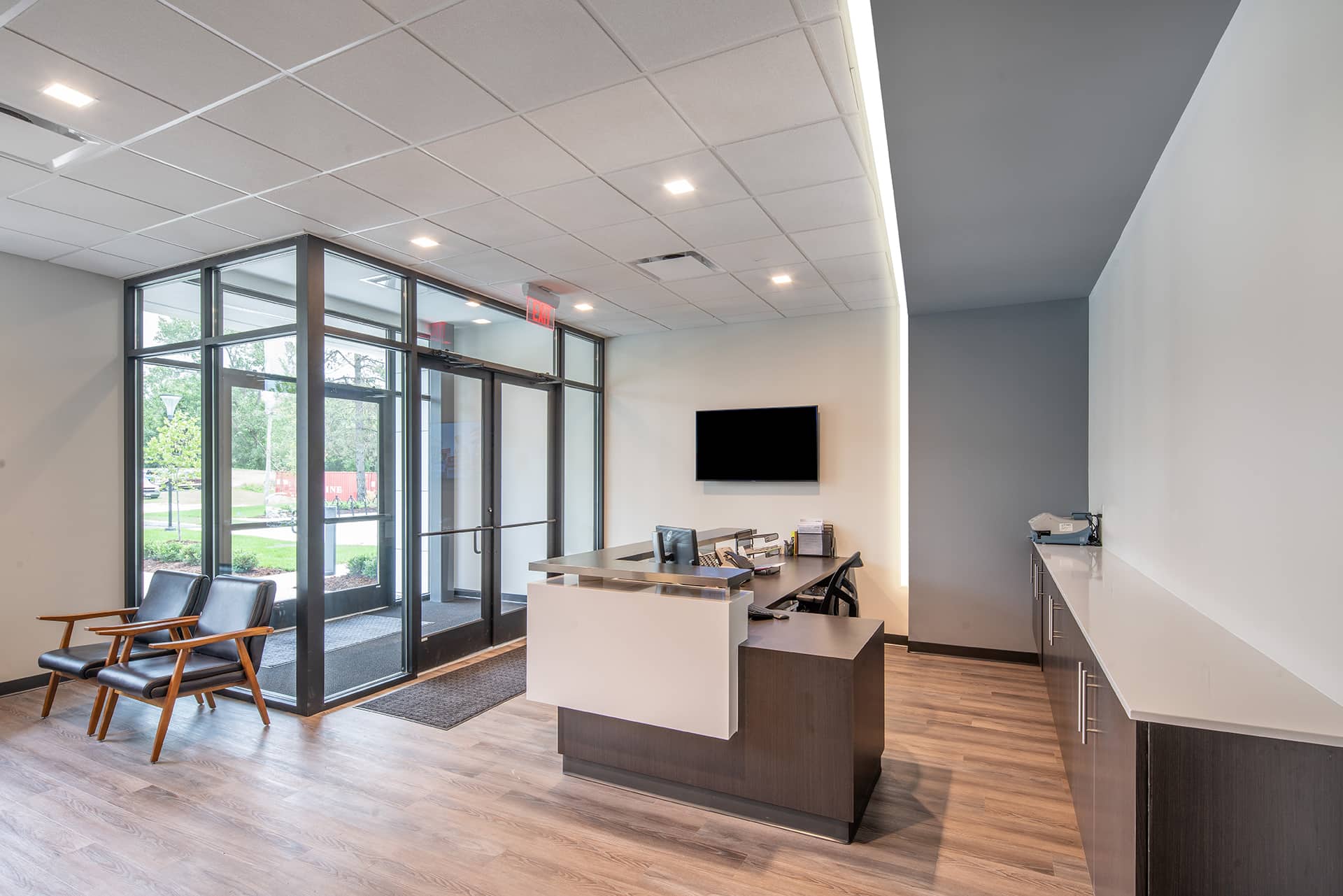
Size & Specs
- 19,480 SF
Services
- 3D Modeling
- Immersive Design
- Building Programming
- Space Planning
- Interior Design
