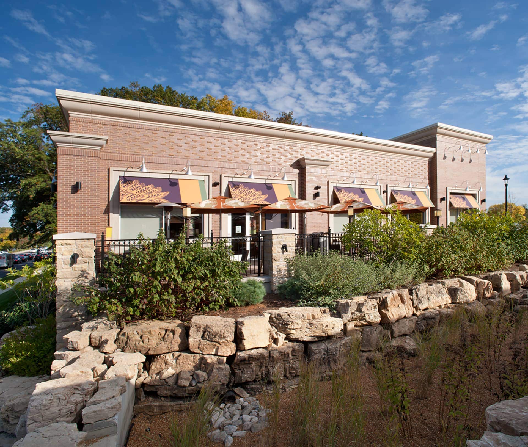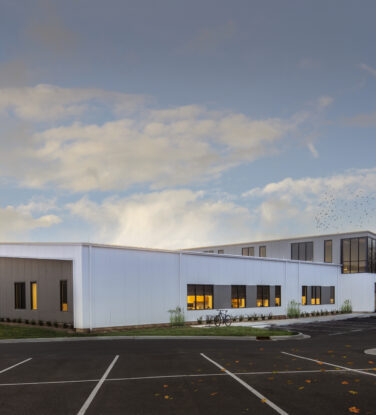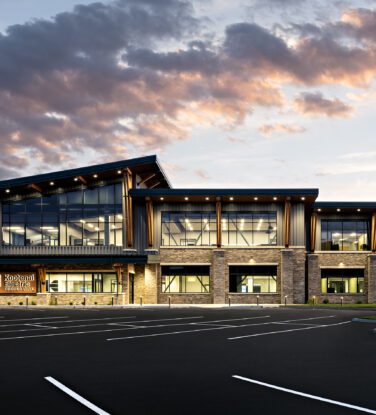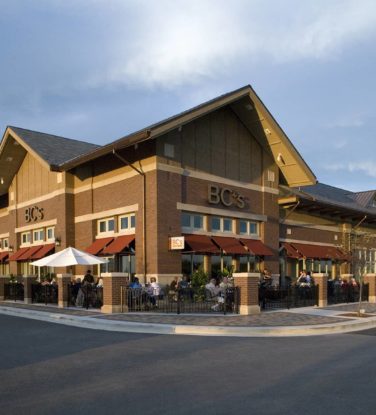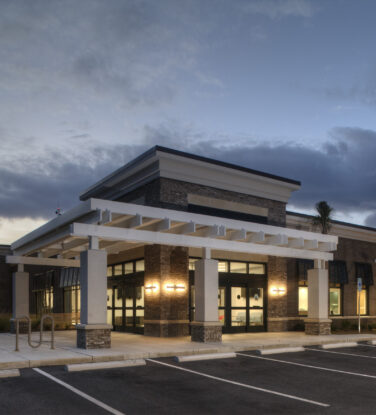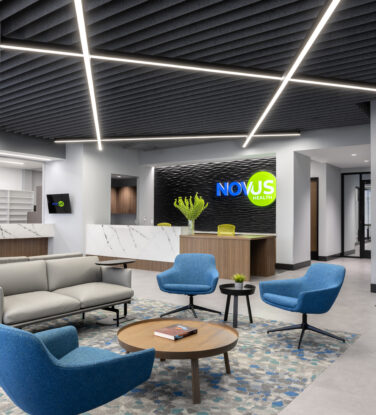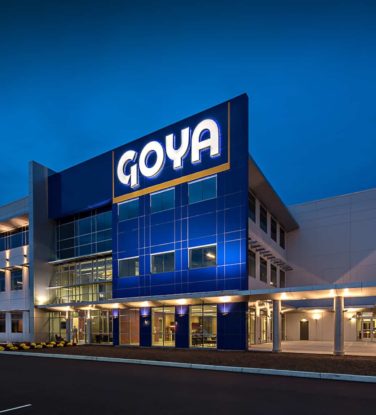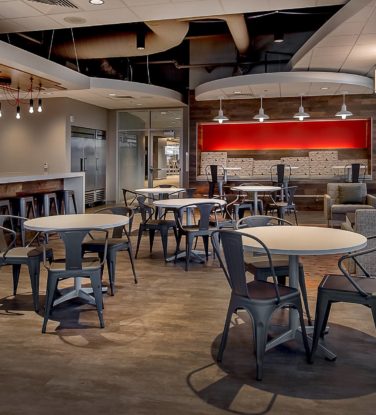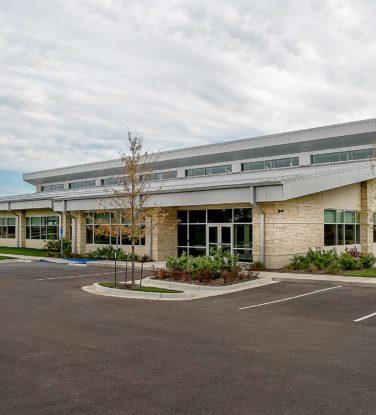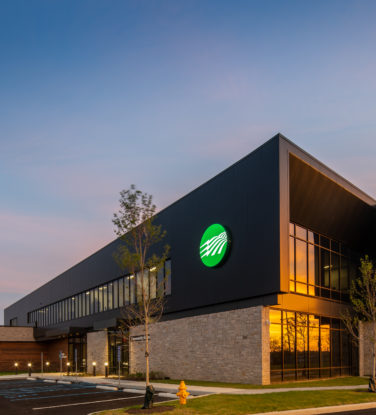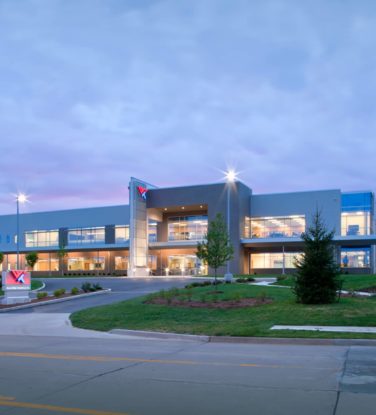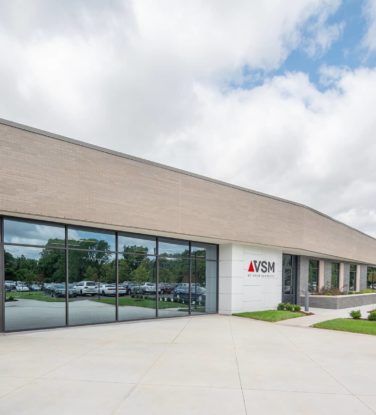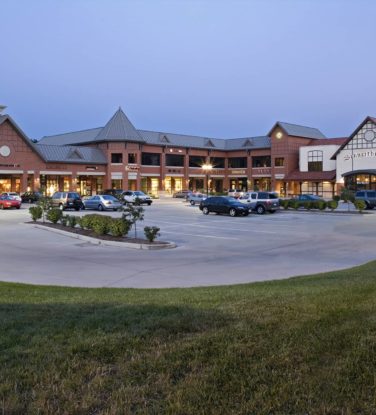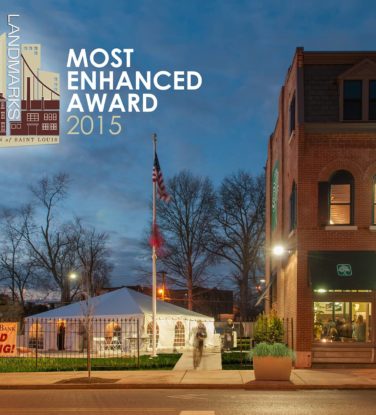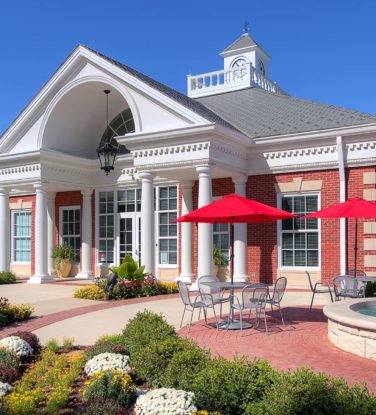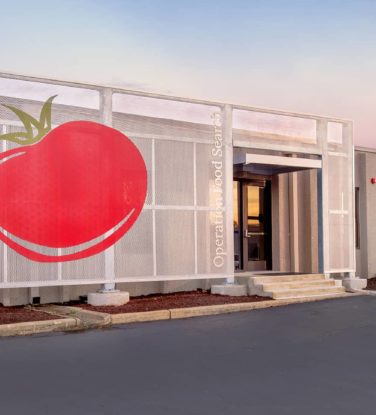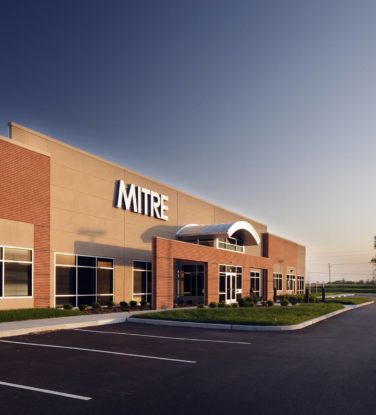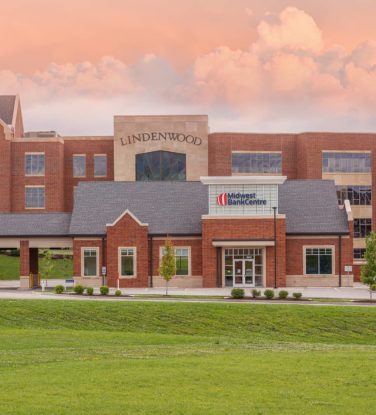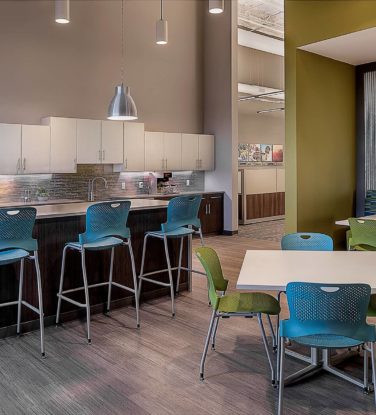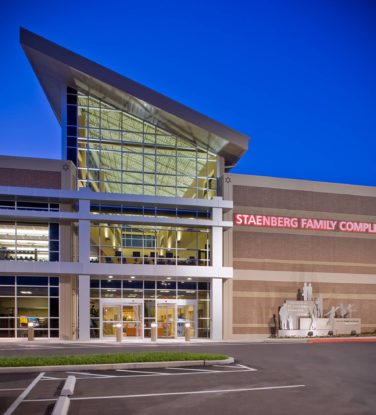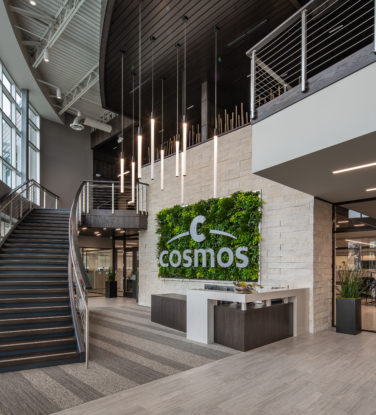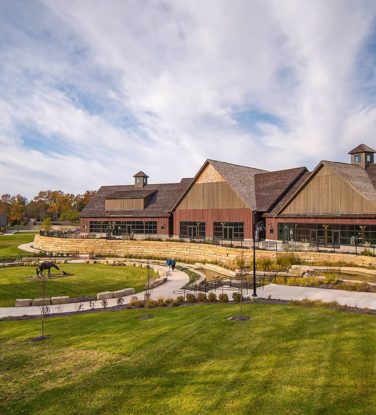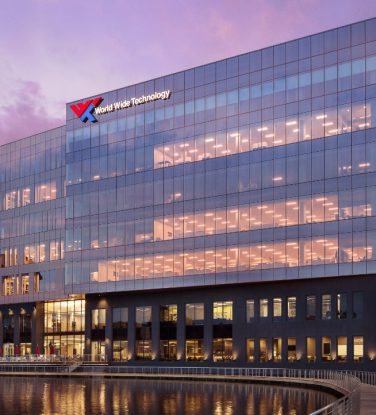Plaza Frontenac
Frontenac, Missouri
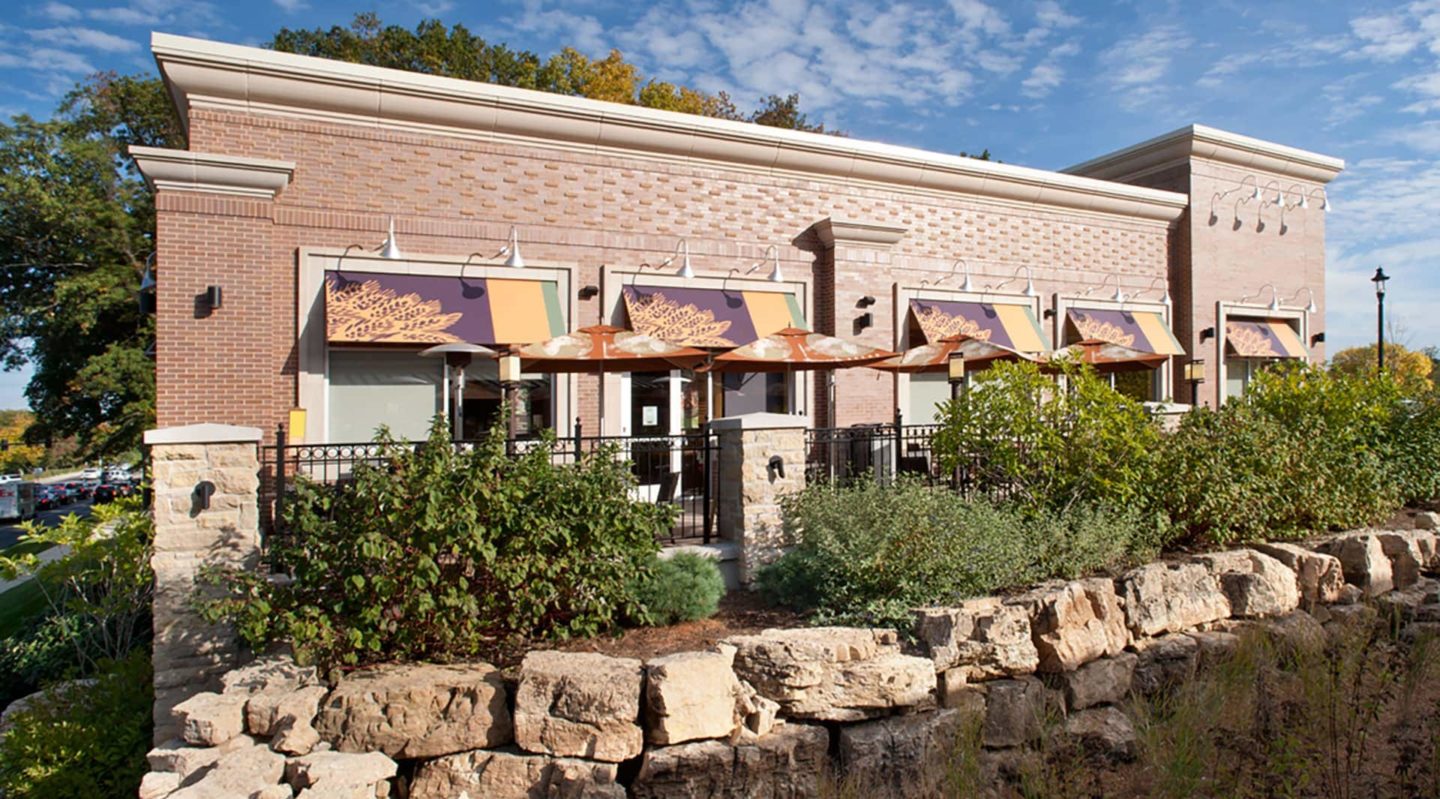
The Challenge
Plaza Frontenac turned to M+H Architects to execute an expansion that would include two new restaurants. The limited area directly adjacent to an existing shopping center provided several challenges. Not only did we need to provide a well-designed and branded space, but we also needed to provide adequate parking and accessibility, and meet extensive storm water treatment requirements.
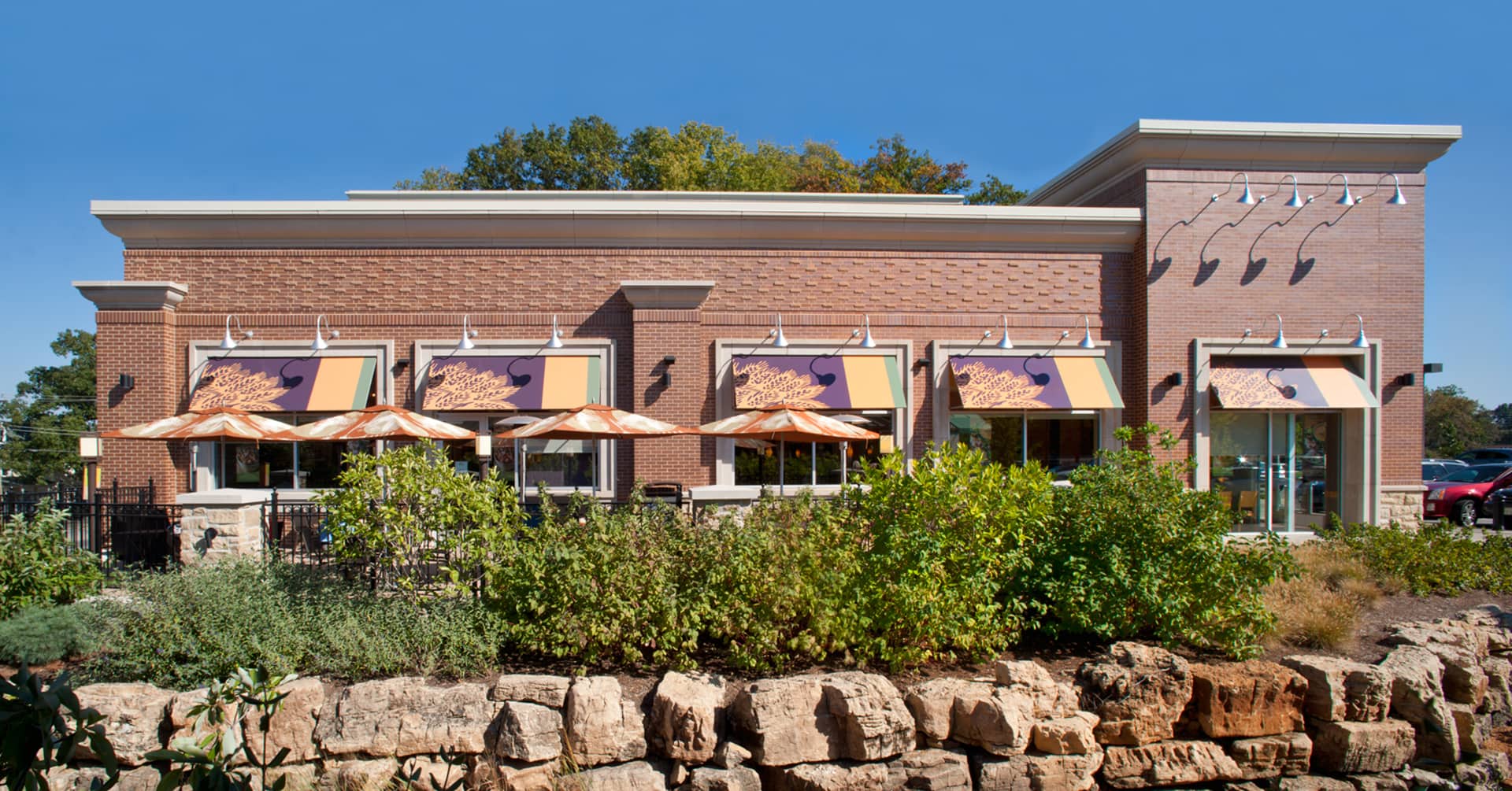
The Solution
One of the restaurants, Saint Louis Bread Company, was designed to complement Plaza Frontenac. We incorporated an outdoor seating area surrounding a carefully planned rain garden. The rain garden provides a visual break from the busy intersection, as well as privacy, noise reduction and a storm runoff treatment.
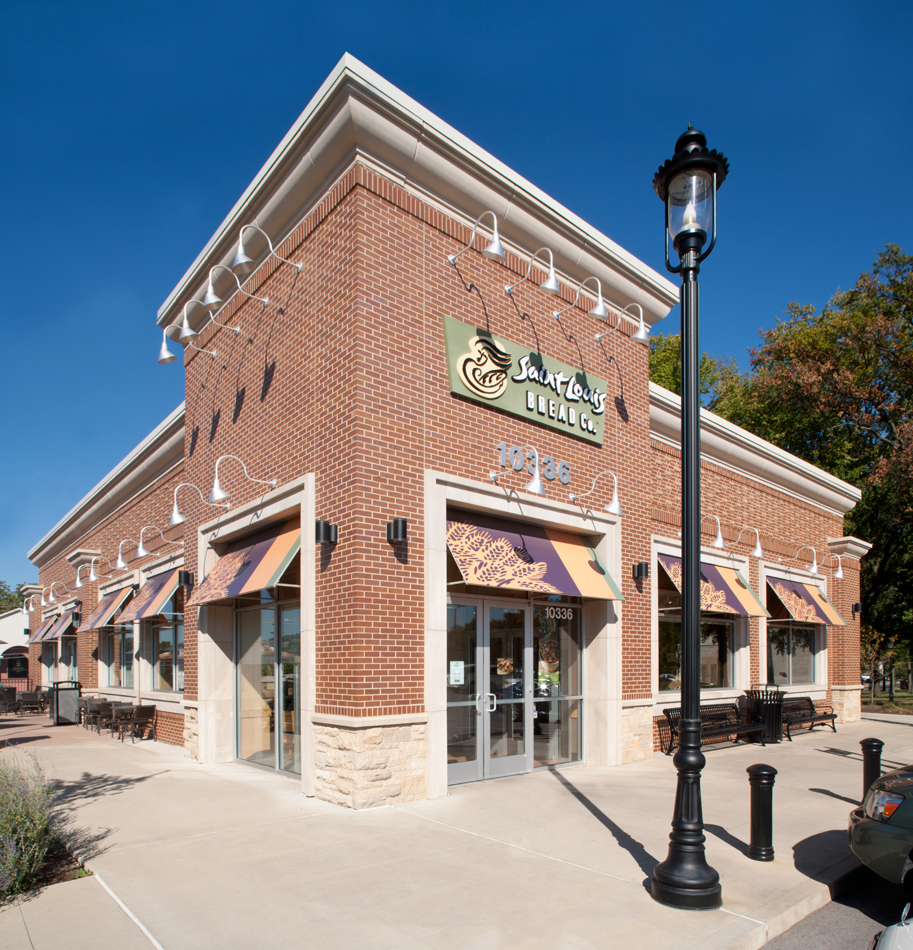
Size & Specs
- 12,000 SF
Services
- Master Planning
- 3D Modeling
- Shell Building Design
