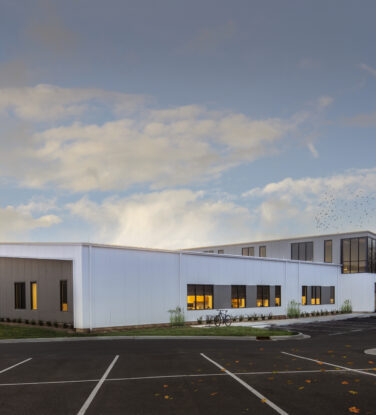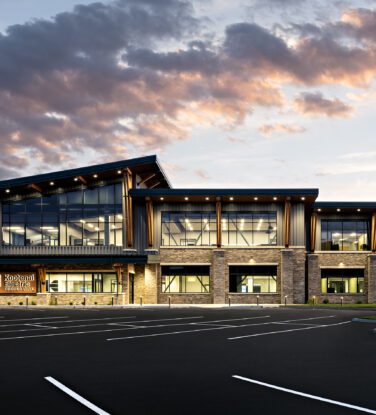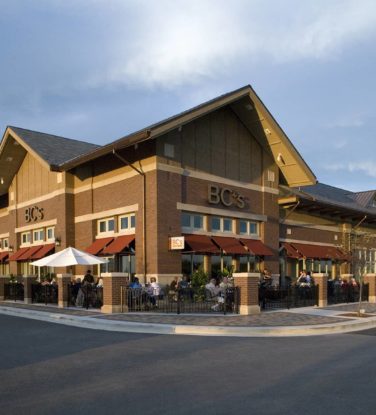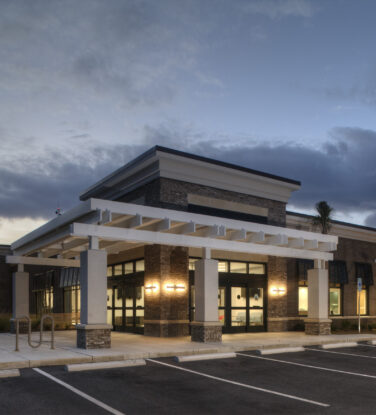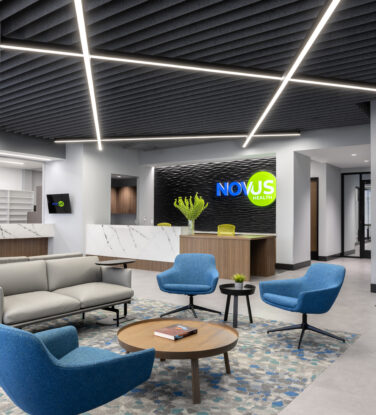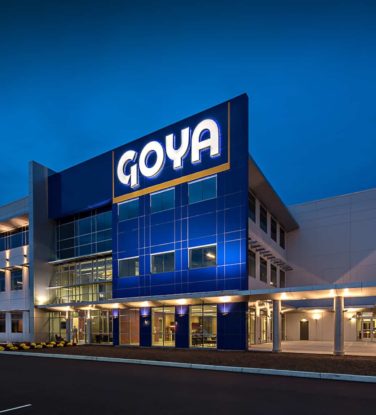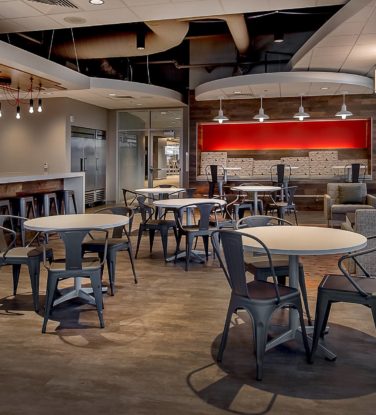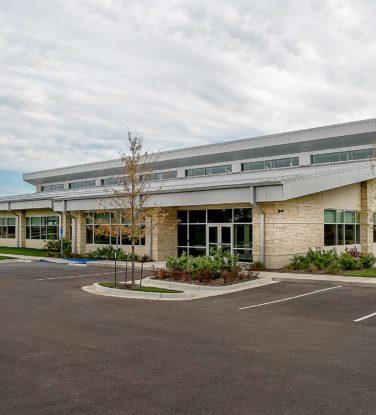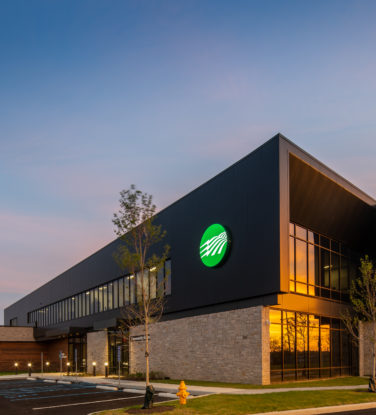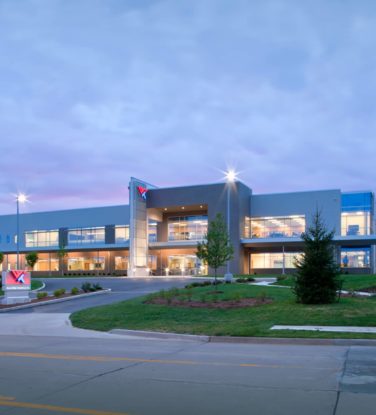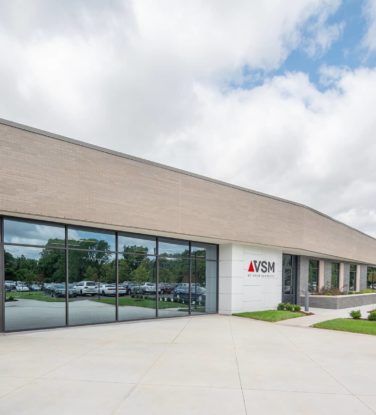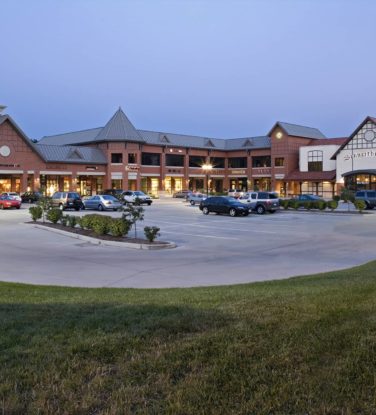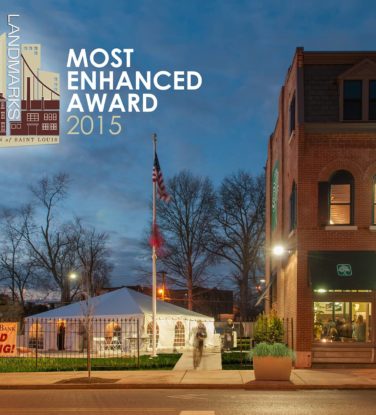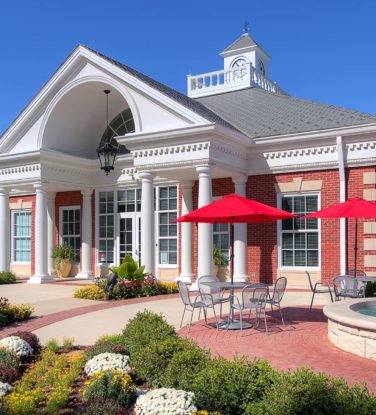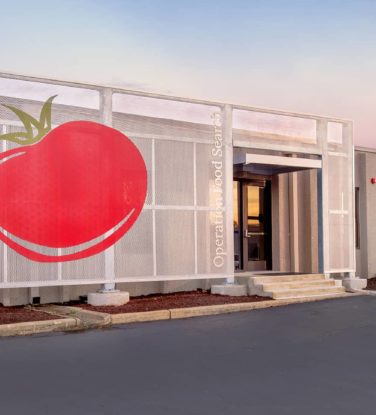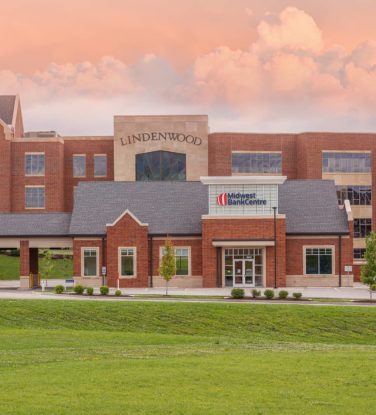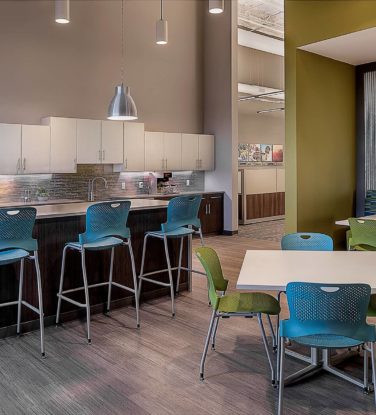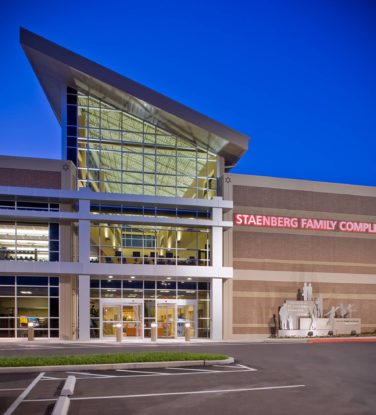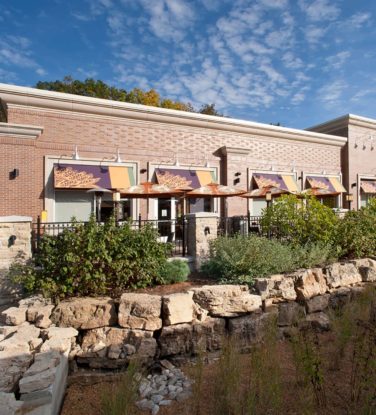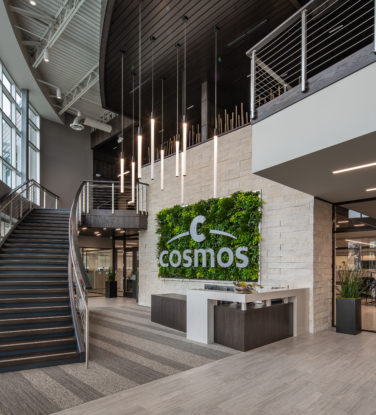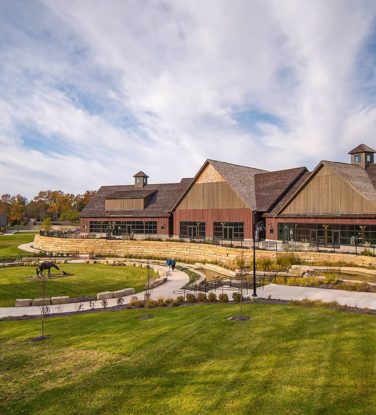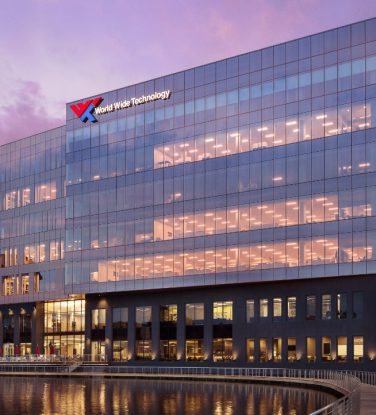projects
The MITRE Corporation HQ
Shiloh, Illinois
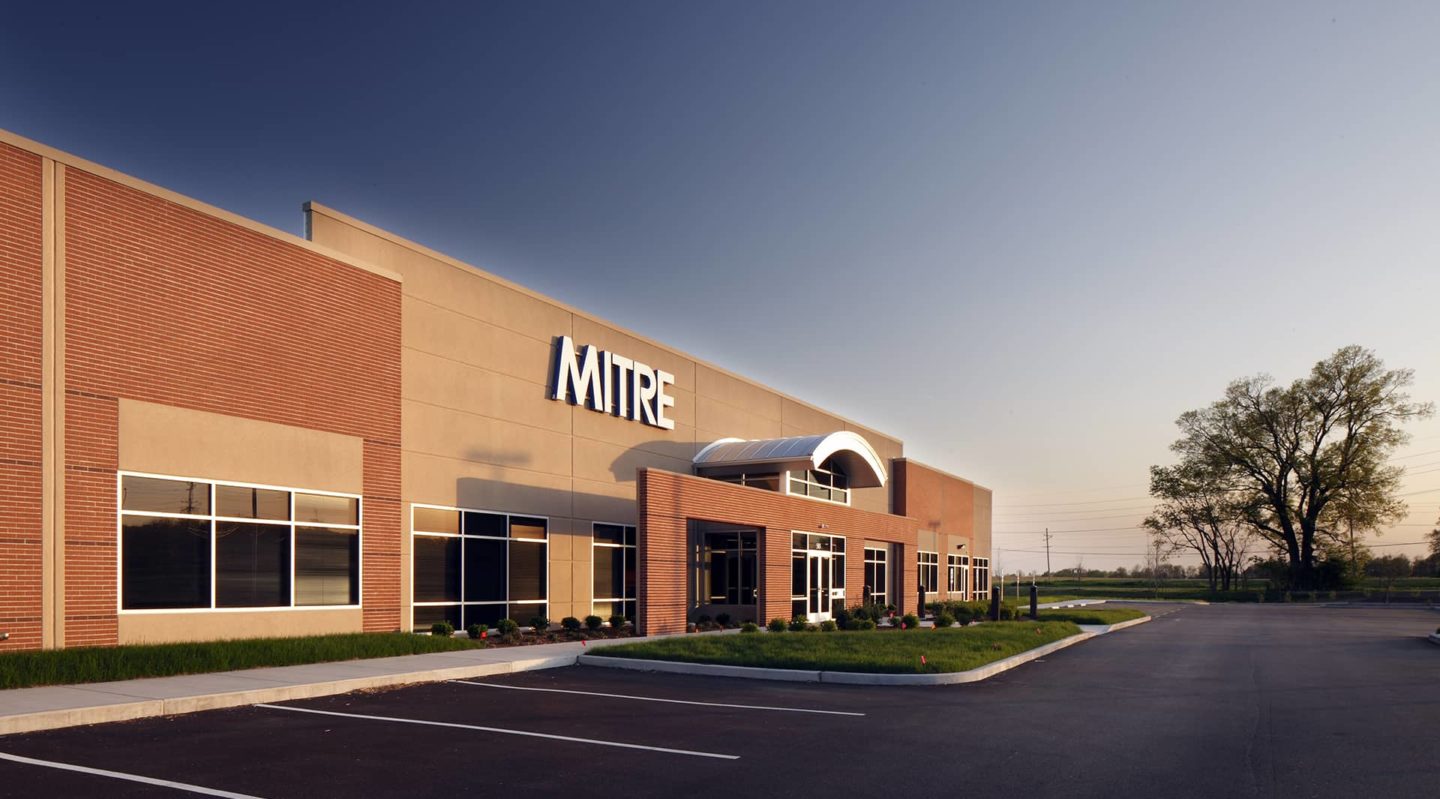
The Challenge
MITRE is a national nonprofit that serves the defense industry and other government agencies. The challenge was to consolidate the staff of 66, previously housed in three separate facilities, into one modern space that reflected MITRE’s corporate identity—all on a tight budget and aggressive schedule.
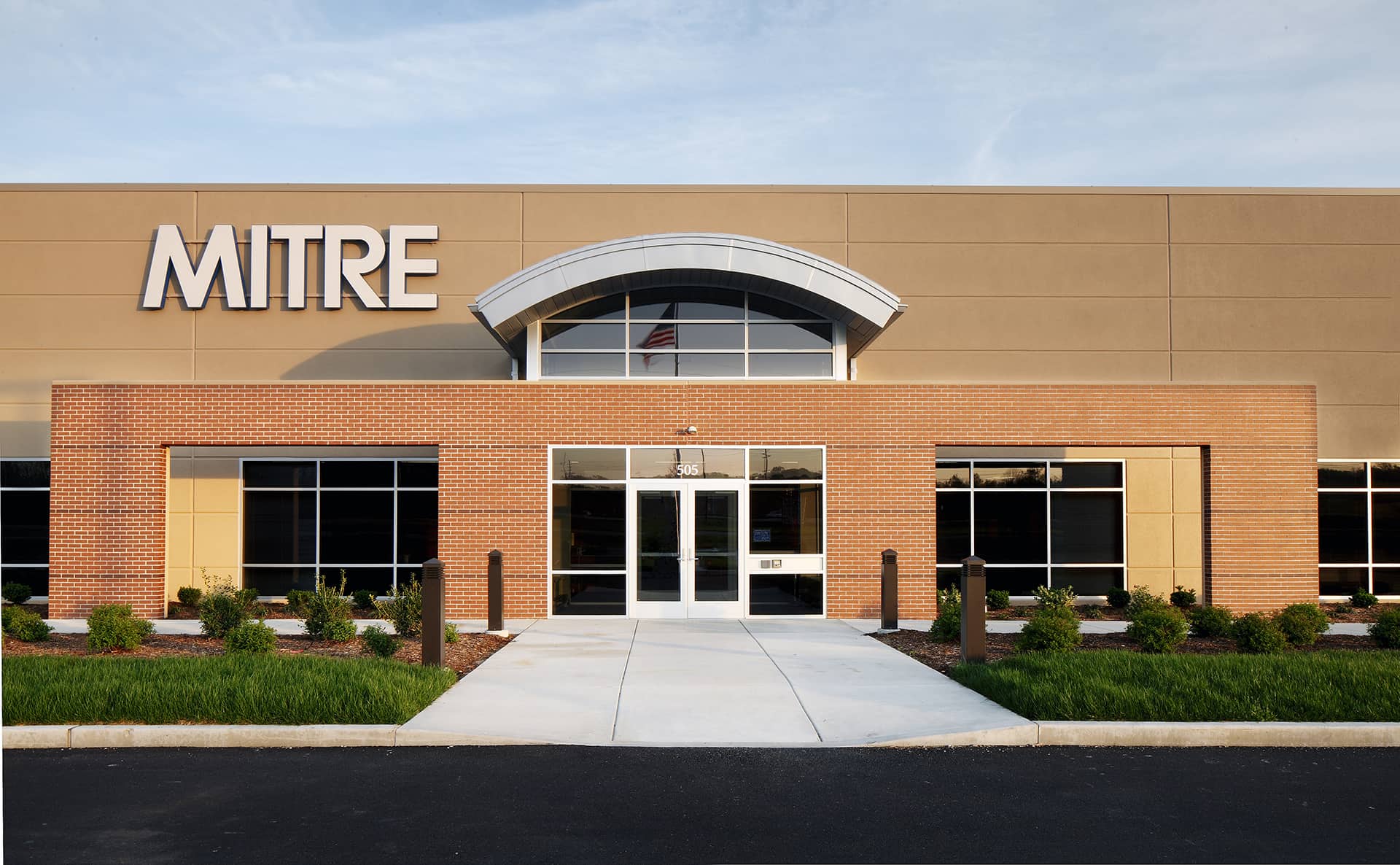
The Solution
M+H and O’Toole Design Associates worked closely with all parties involved to quickly develop a building design and interior space plan to meet MITRE’s program and budget expectations. We designed the building to be constructed of site cast tilt-up panels with brick veneer accents to maximize speed of construction and reduce costs.
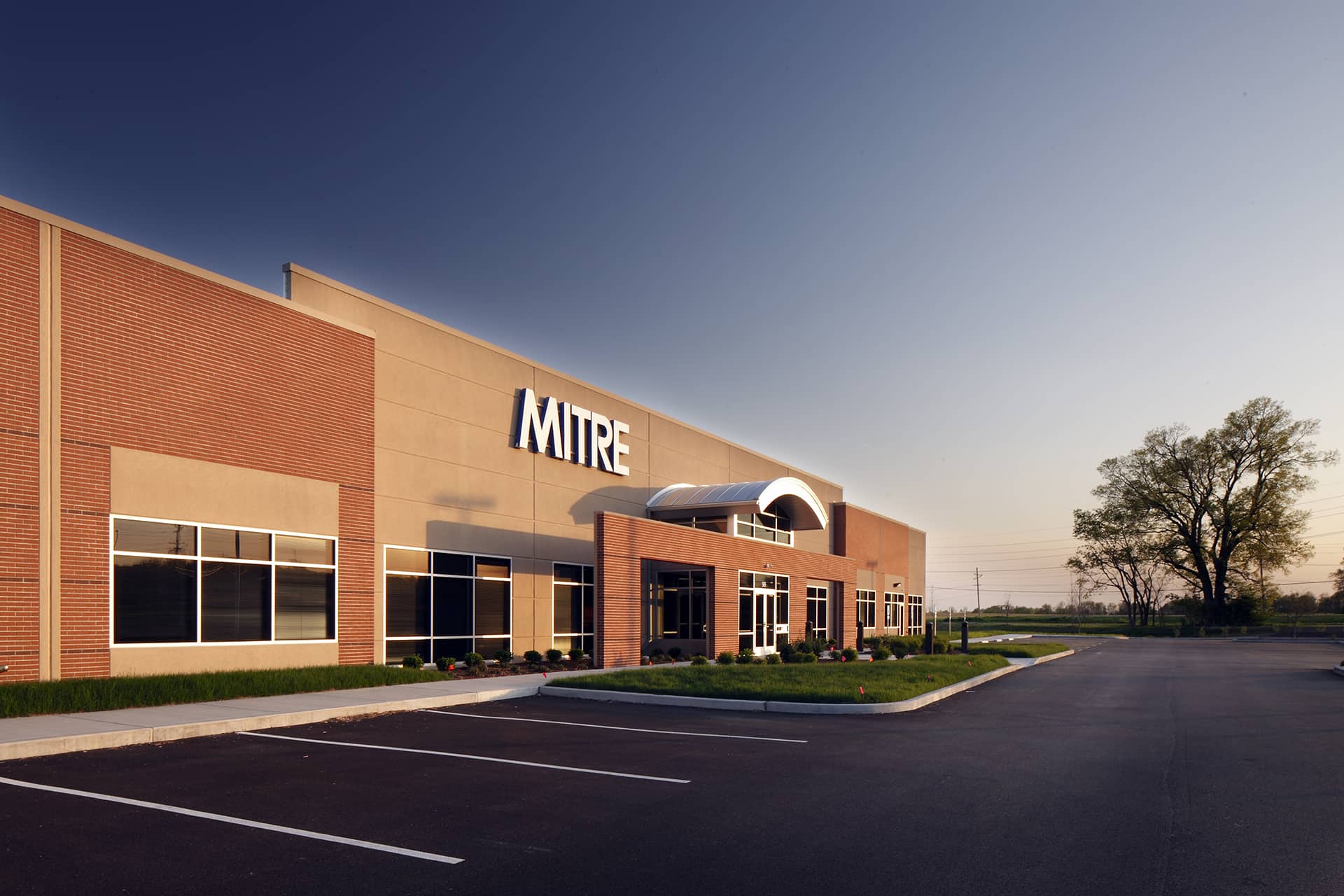
Size & Specs
- 21,900 SF
- Space for 66 Employees
Services
- Master Planning
- Space Planning

