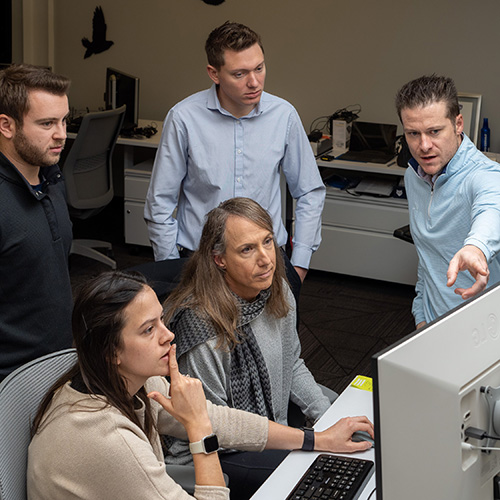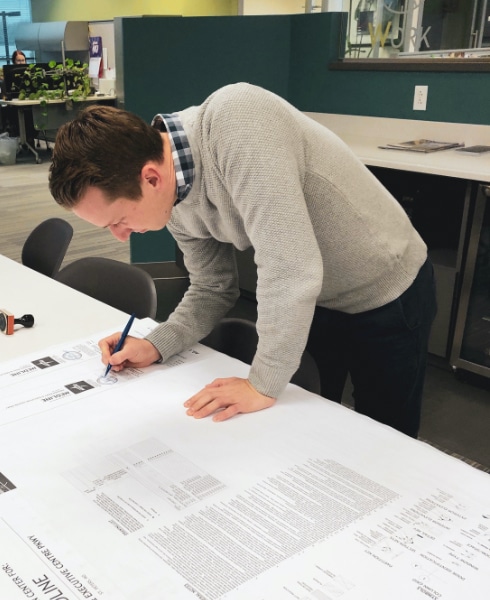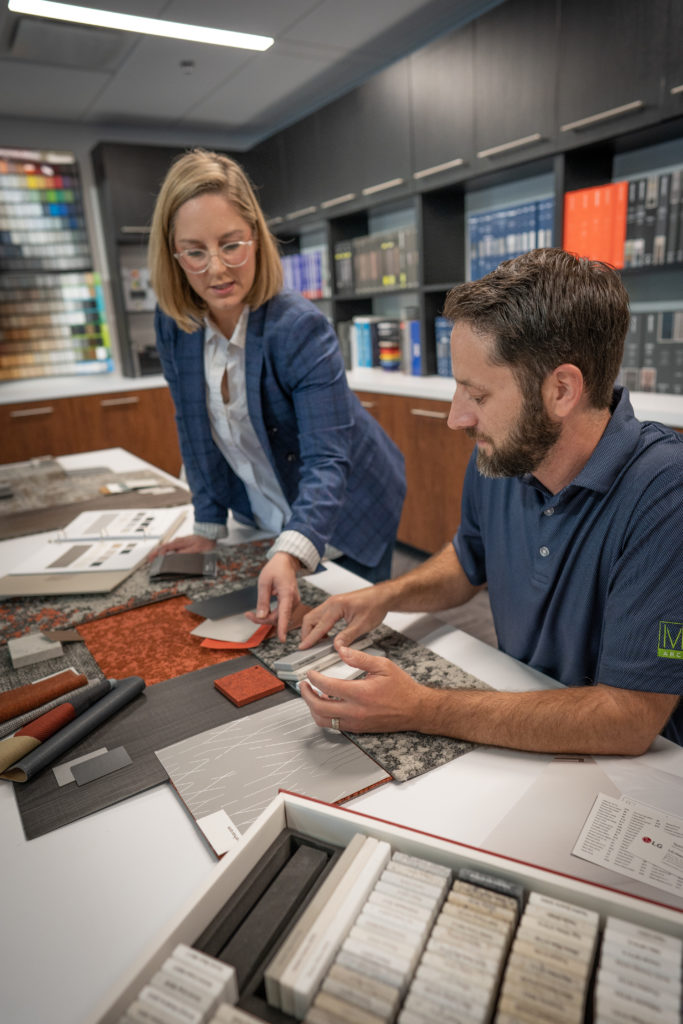Our Approach
Collaboration + Technology
From your first meeting with us, you’ll notice something different. We’re a fun group to work with, but we take our work seriously and execute it professionally. We know our stuff – and we’ll always get to the business at hand.
From the beginning, we’ll pair you with a project manager who’s a licensed architect. That’s important because it brings a measure of knowledge, experience, and added value that you simply can’t beat.


Experience
Applying knowledge. Advancing your vision.
Our team will understand your business, inside and out. But we’ll also take the time to understand your company’s long-term goals. At the same time, we won’t make assumptions or simply take orders. We’re not here to tell you what you want to hear. We’re here to roll up our sleeves, work with your team, and get the job done right.
Technology
Immersed in your world.
Imagine being able to walk through your space before you even break ground. Imagine seeing between the walls that haven’t even been built, so you can experience every step.
That’s the power of our exclusive Immersive Design technology. It’s the next level of virtual reality. It’s BIM, but better, putting your entire team – and ours – on the same page from the very beginning. Immersive design gives you the clearest possible sense of your new space, so you can make important decisions, and finalize your project, more quickly and confidently than ever.


Responsiveness
With you at every step.
We view architecture as a deep, collaborative process. That means you’ll hear from us at every step of your project. There’s no mystery here – you’ll always know where your project stands, and we’ll support you along the way. When you call, we’ll answer – and we’ll get you exactly the details you need when you need them so you can move forward.
Mission
To craft beautiful designs for our client’s success in a collaborative, growth-focused environment.

I have been in the construction business for over 30 years, so I have certain expectations. Your firm greatly exceeded those expectations. The bottom line is, I would highly recommend M+H to any organization undertaking a project like ours. We were extremely pleased with your services.
See how we apply this process in your market.
We start by getting to know your team, your brand and goals so we can craft the best possible experience for your employees and customers in your new office or branch location.
It’s time for a smarter approach to planning your next distribution center. See how M+H Architects can help you create the most advanced, efficient space possible.
You need a space that empowers you to better serve your community – and M+H Architects can help you create one, on time and on budget.
We’re proud to help our clients craft buildings that become centerpieces of the community. Our team has mastered the art of creating spaces that connect, instruct and inspire.