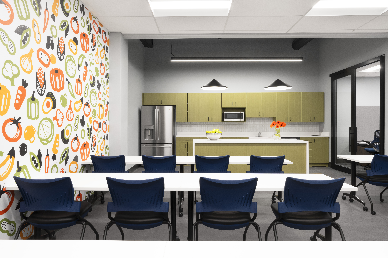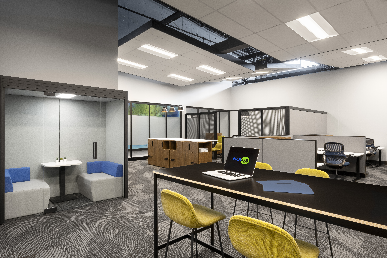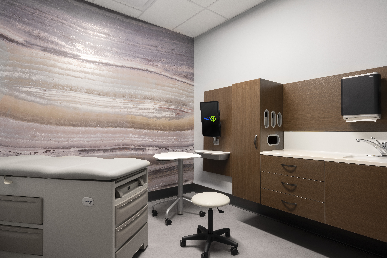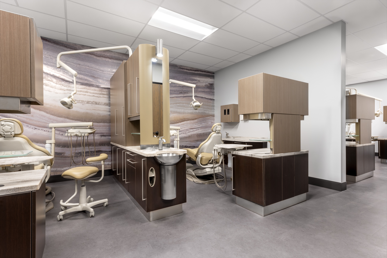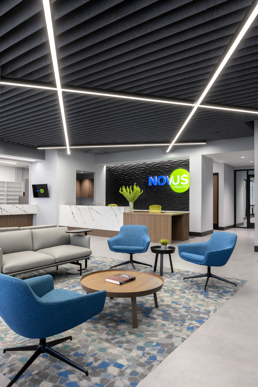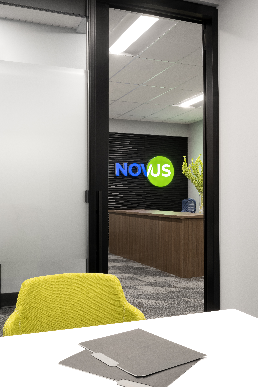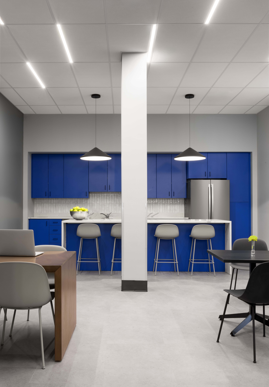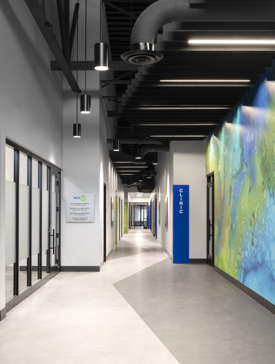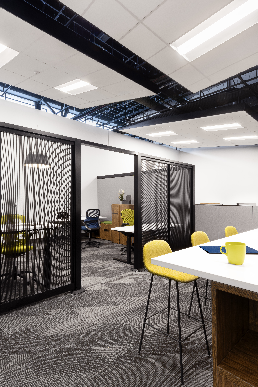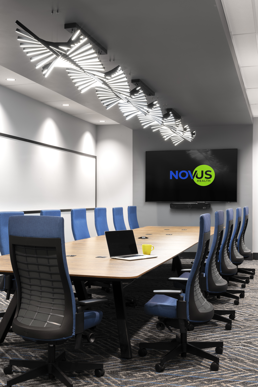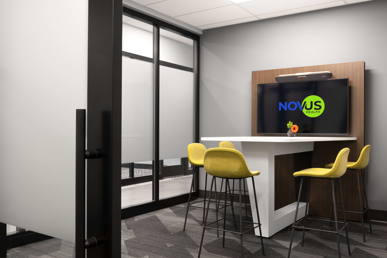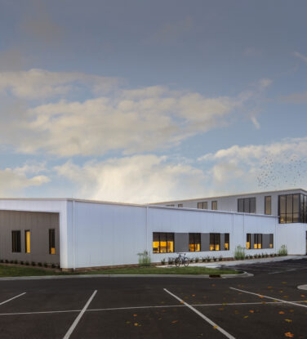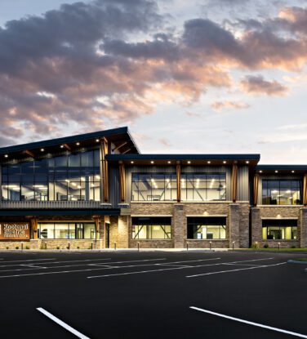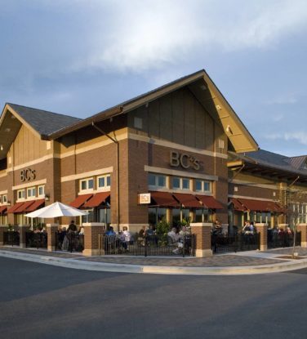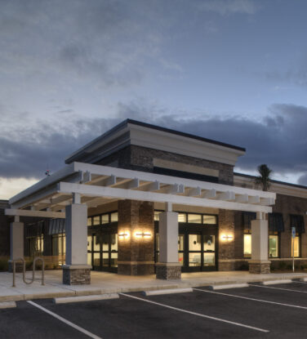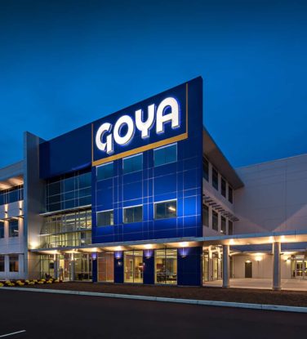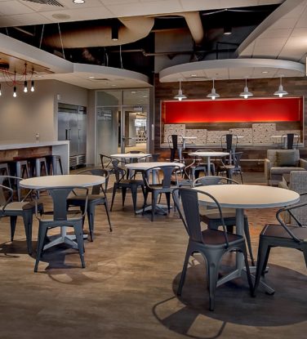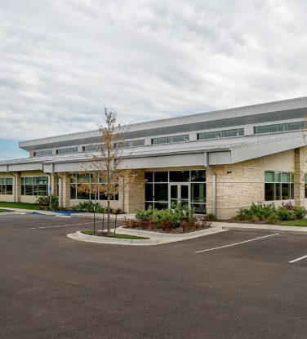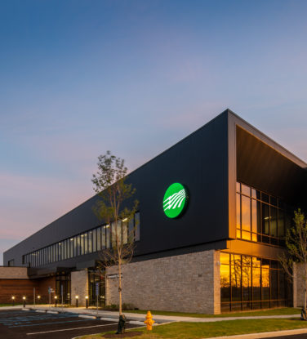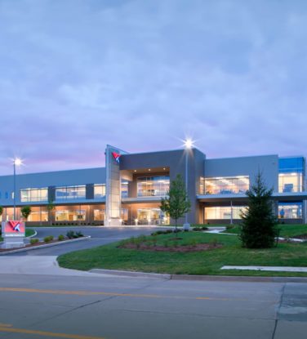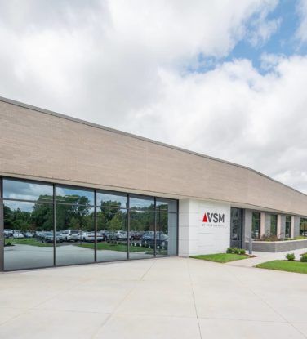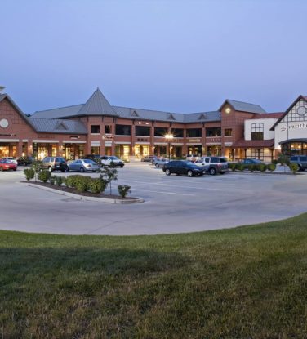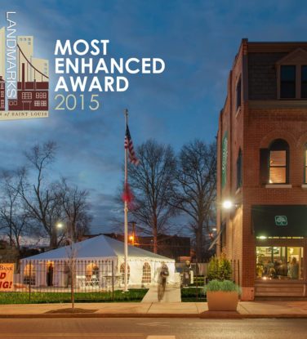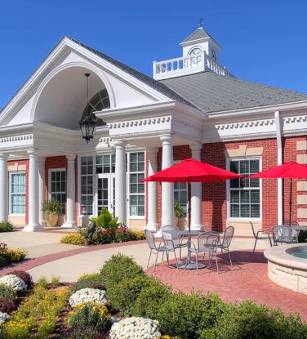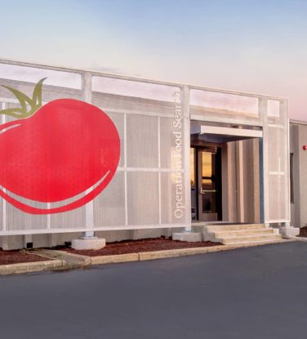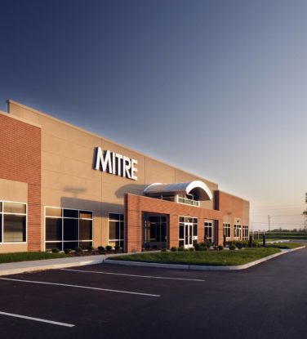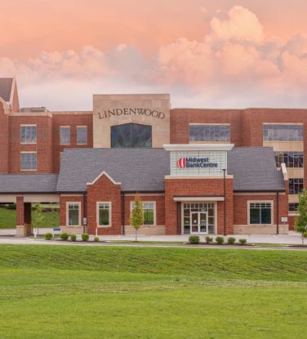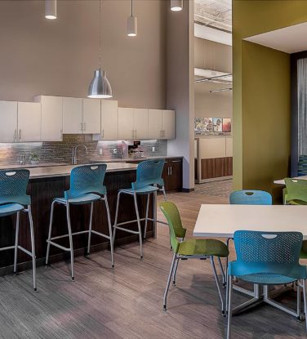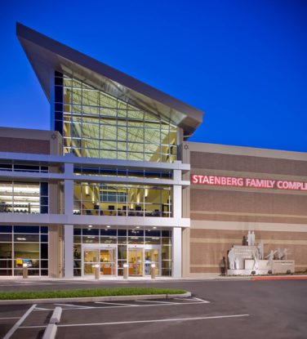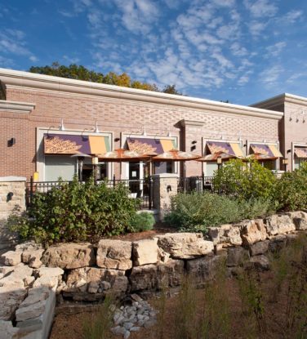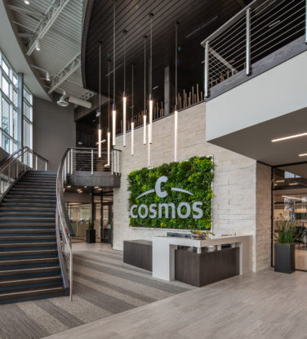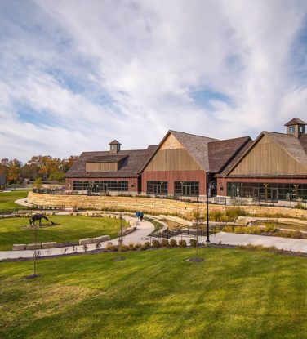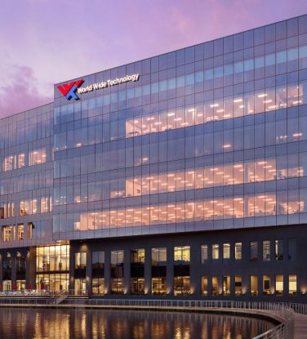NOVUS Health
St. Louis, Missouri
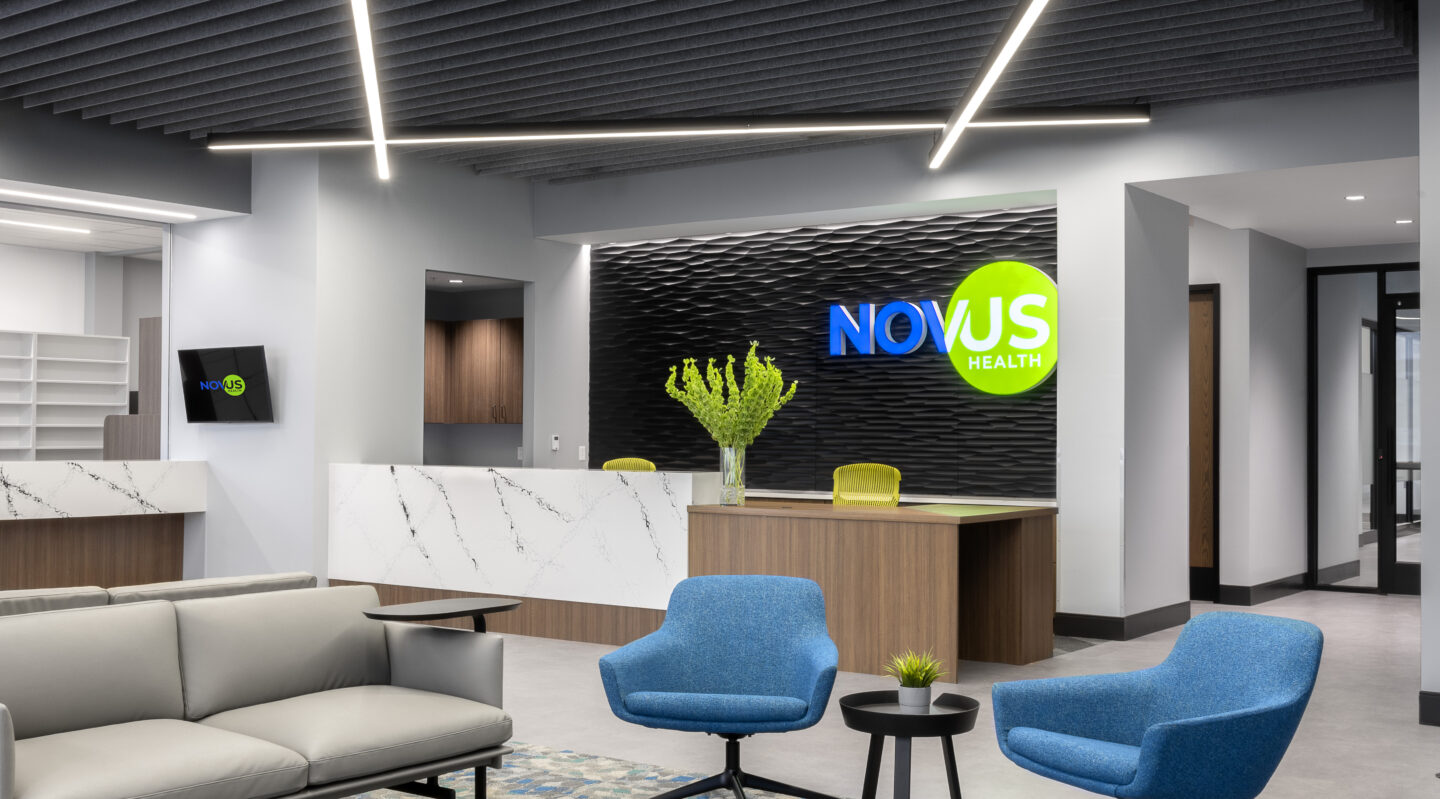
The Challenge
NOVUS Health’s latest endeavor has seen them taking over a historic 100-year-old building in St. Louis, making it the new hub for their expansive healthcare services. This relocation and renovaton project marks a significant leap forward, and needed to address the pressing need for more space due to their growth. The transformed facility needed to stand as a beacon of comprehensive care, offering primary, holistic, and preventative healthcare services, along with an array of supportive amentities to uplift community wellbeing.
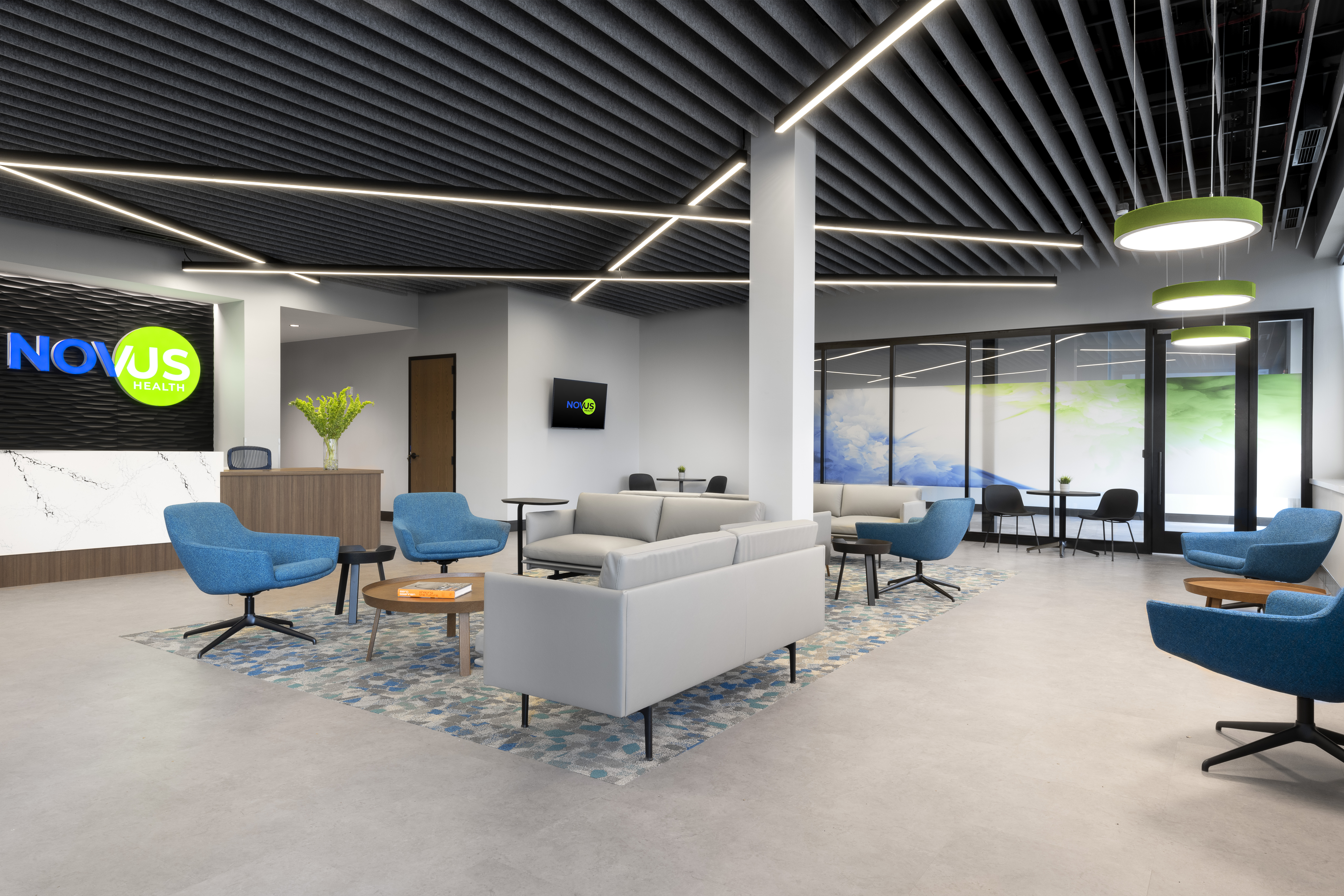
The Solution
Spearheaded by M+H Architects, the renovation of NOVUS Health’s new home was meticulously designed to encompass a full spectrum of healthcare services under one roof. The facility now boasts an on-site pharmacy, clinical and dental services, behavioral health support, message therapy, and a food pantry, all thoughtfully arranged to serve immediate and future community needs. This project also introduced a vibrant rebranding for NOVUS Health, with the refreshed design echoing the organizations commitment to delivering top-tier primary and specialty care. Through the innovative use of live Immersive Design walkthroughs, M+H Architects ensured that each design decision was made with clarity and conviction, pefectly aligning with NOVUS Health’s mission and vision.
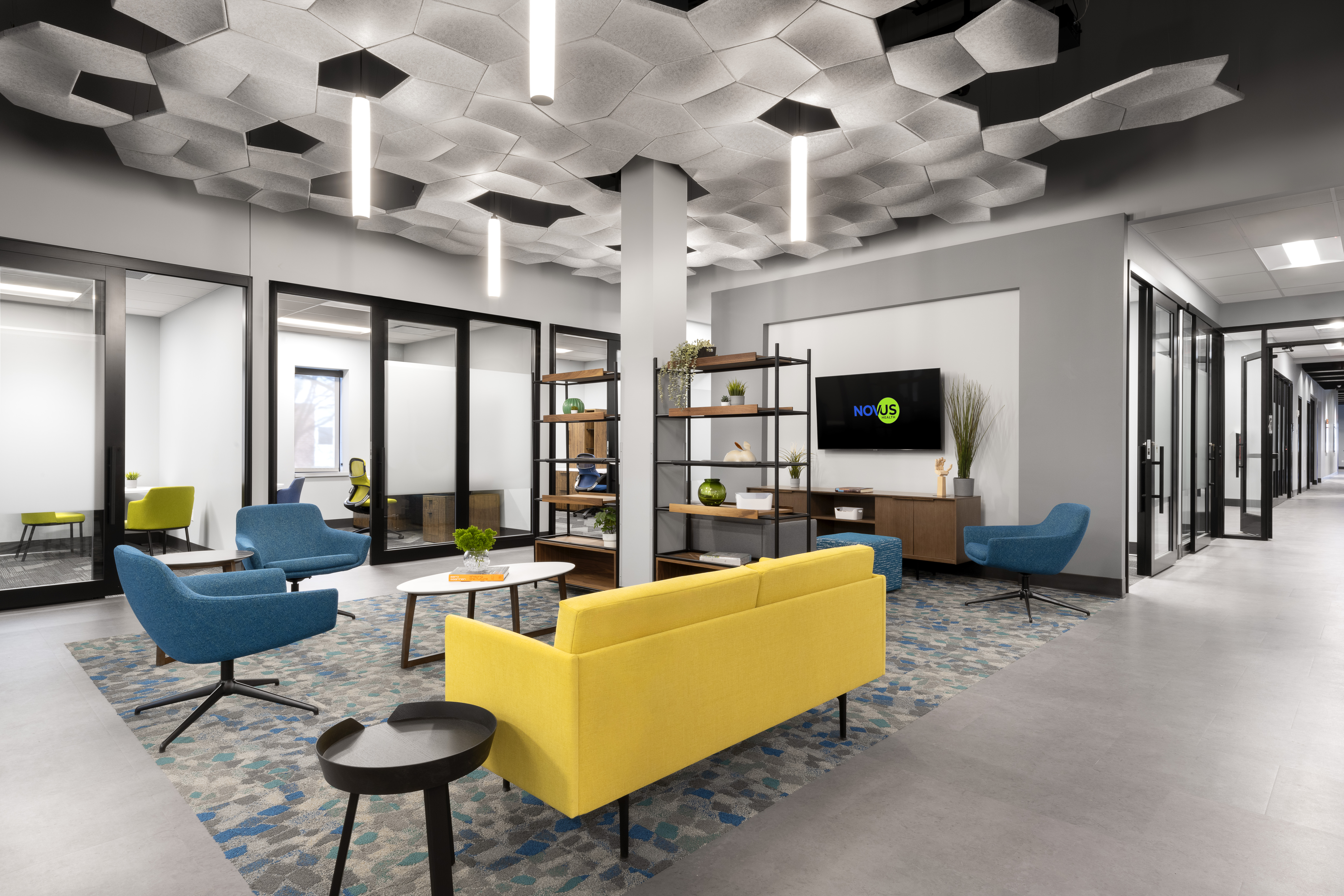
Size & Specs
- 21,100 SF
- Corporate Office + Clinic Space
- Renovation
Services
- Architecture + Interior Design
- Immersive Design
- Construction Drawings
- Construction Administration
