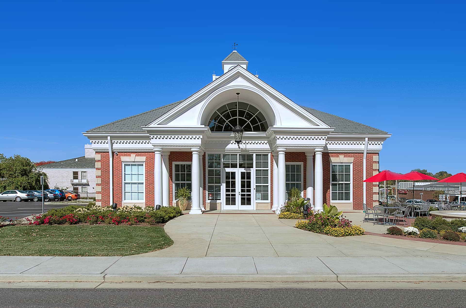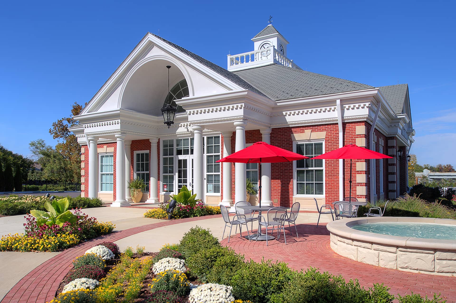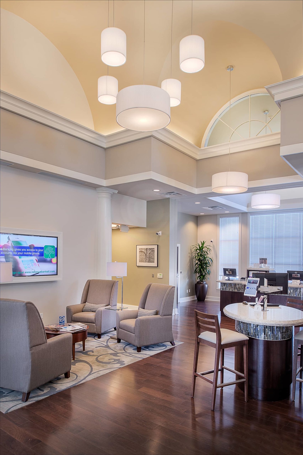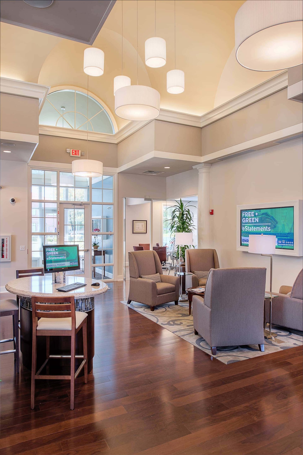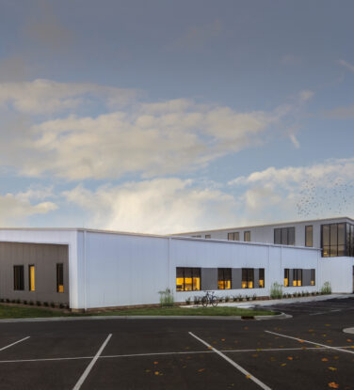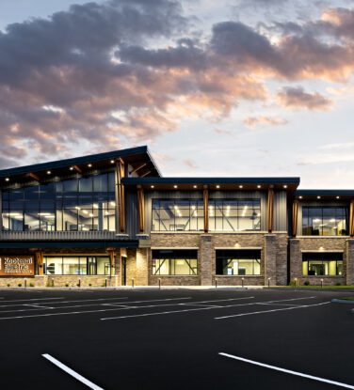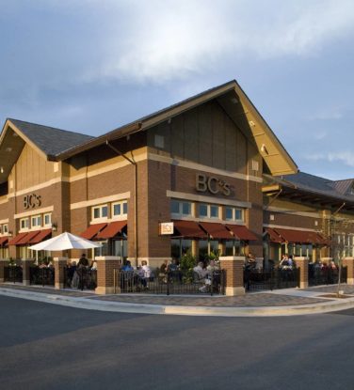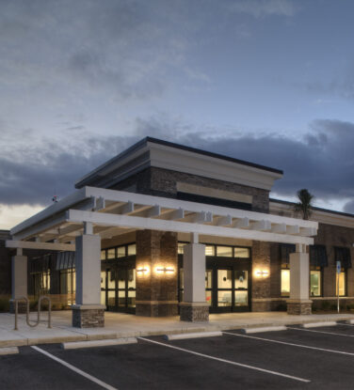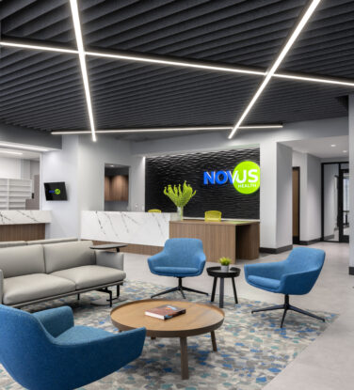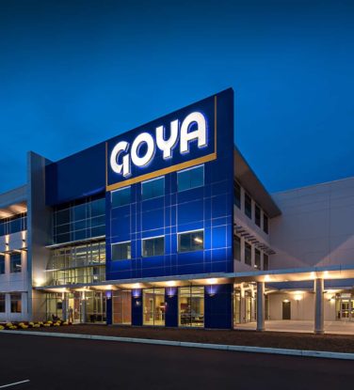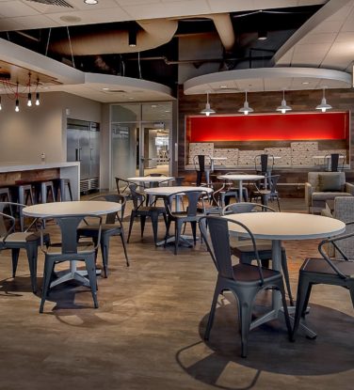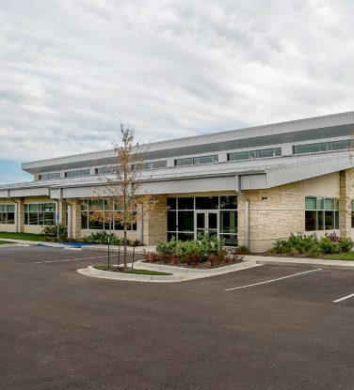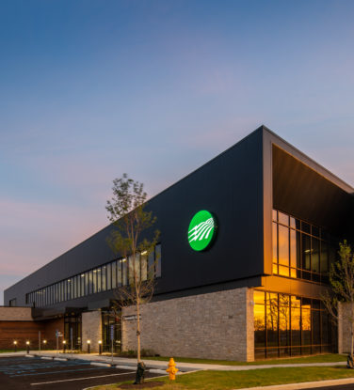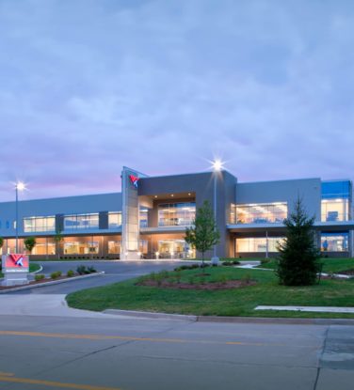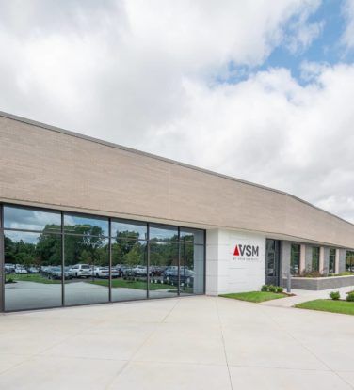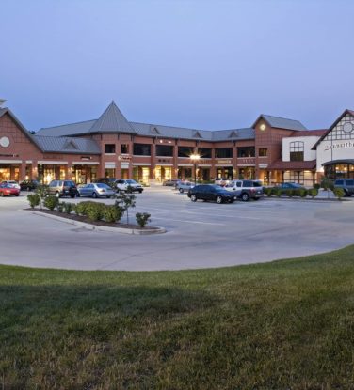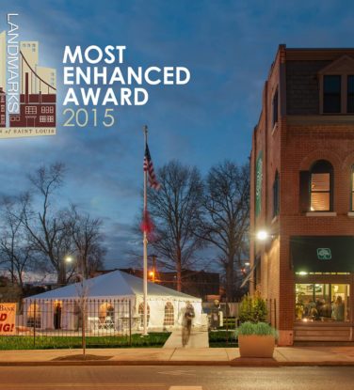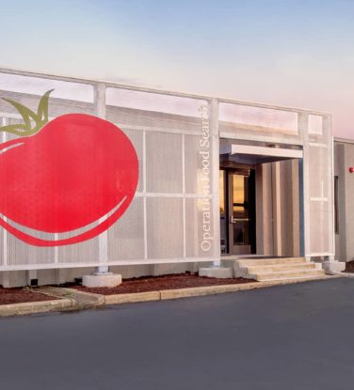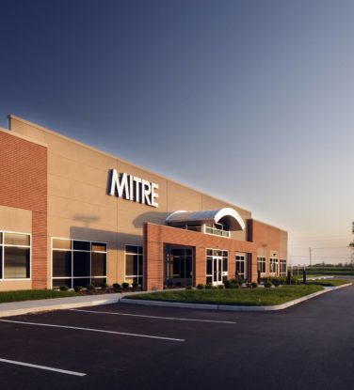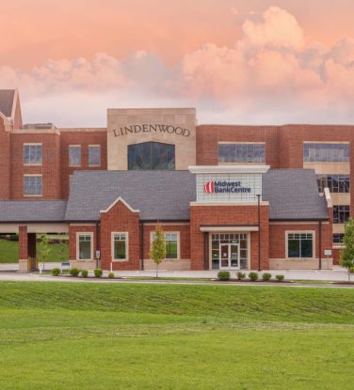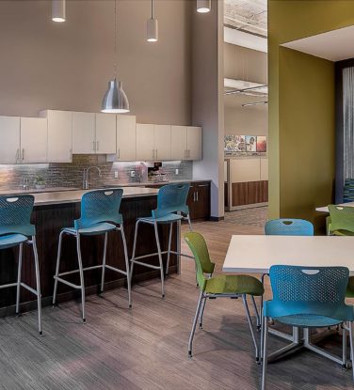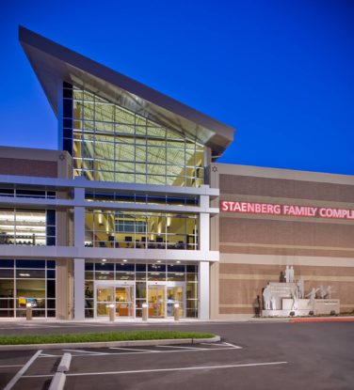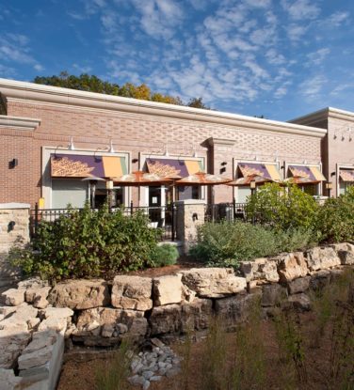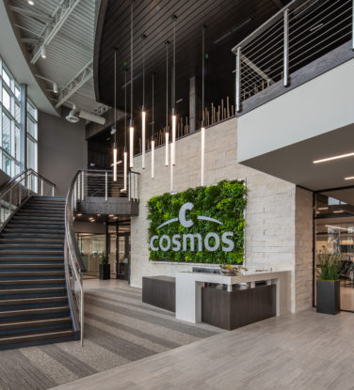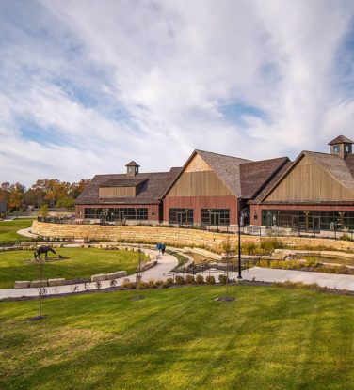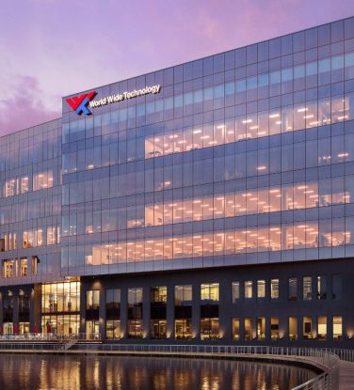Reliance Bank – Frontenac
Frontenac, Missouri
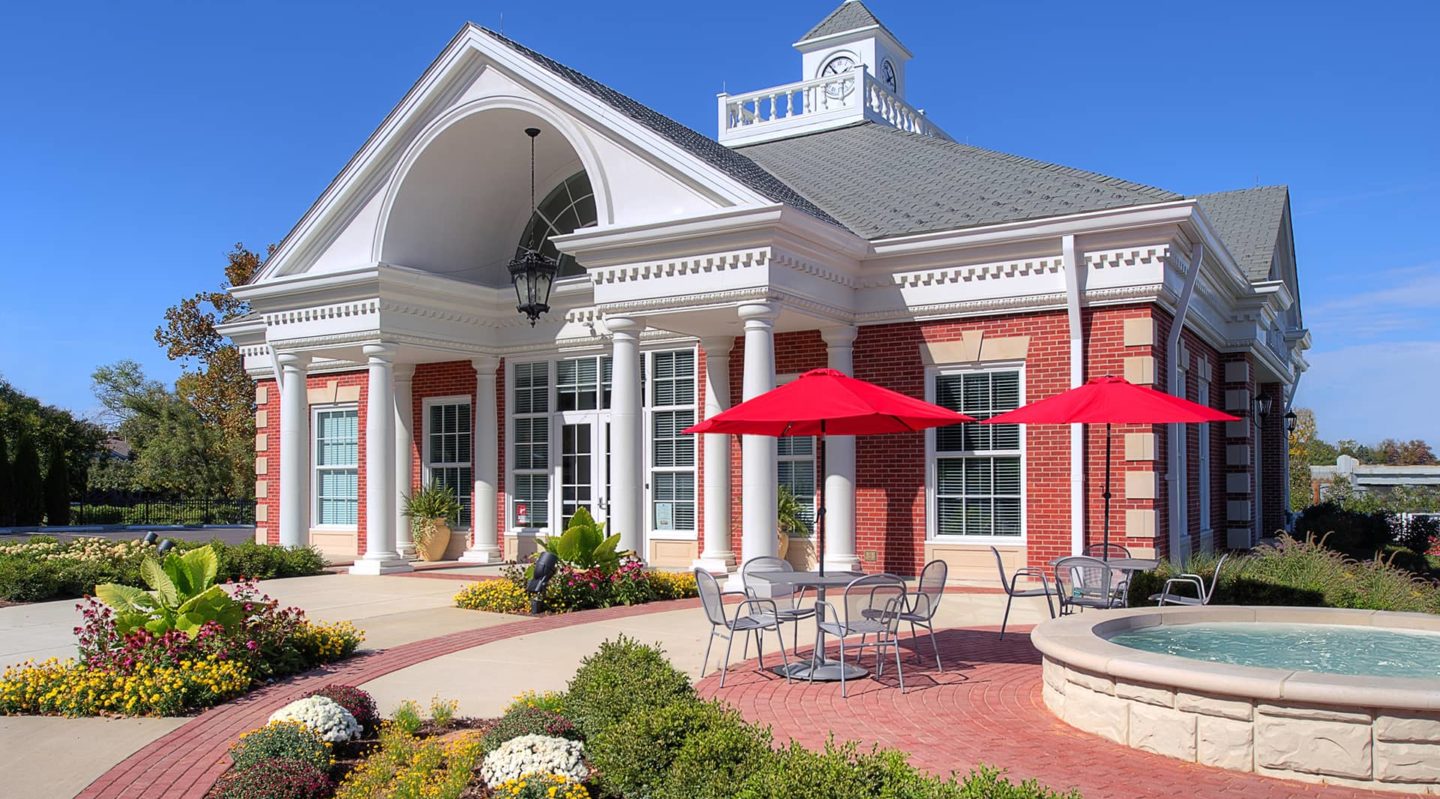
The Challenge
Occasionally, we have a client that has an exact vision in mind but needs us to help make it a reality. Reliance Bank asked M+H Architects to help design a new 1-story colonial-style building that would visually strengthen the company’s presence at this high-traffic intersection. The bank also wanted to give patrons another reason to come inside, so it strategically decided to share the space with another tenant, a Tim Horton’s Express Café.
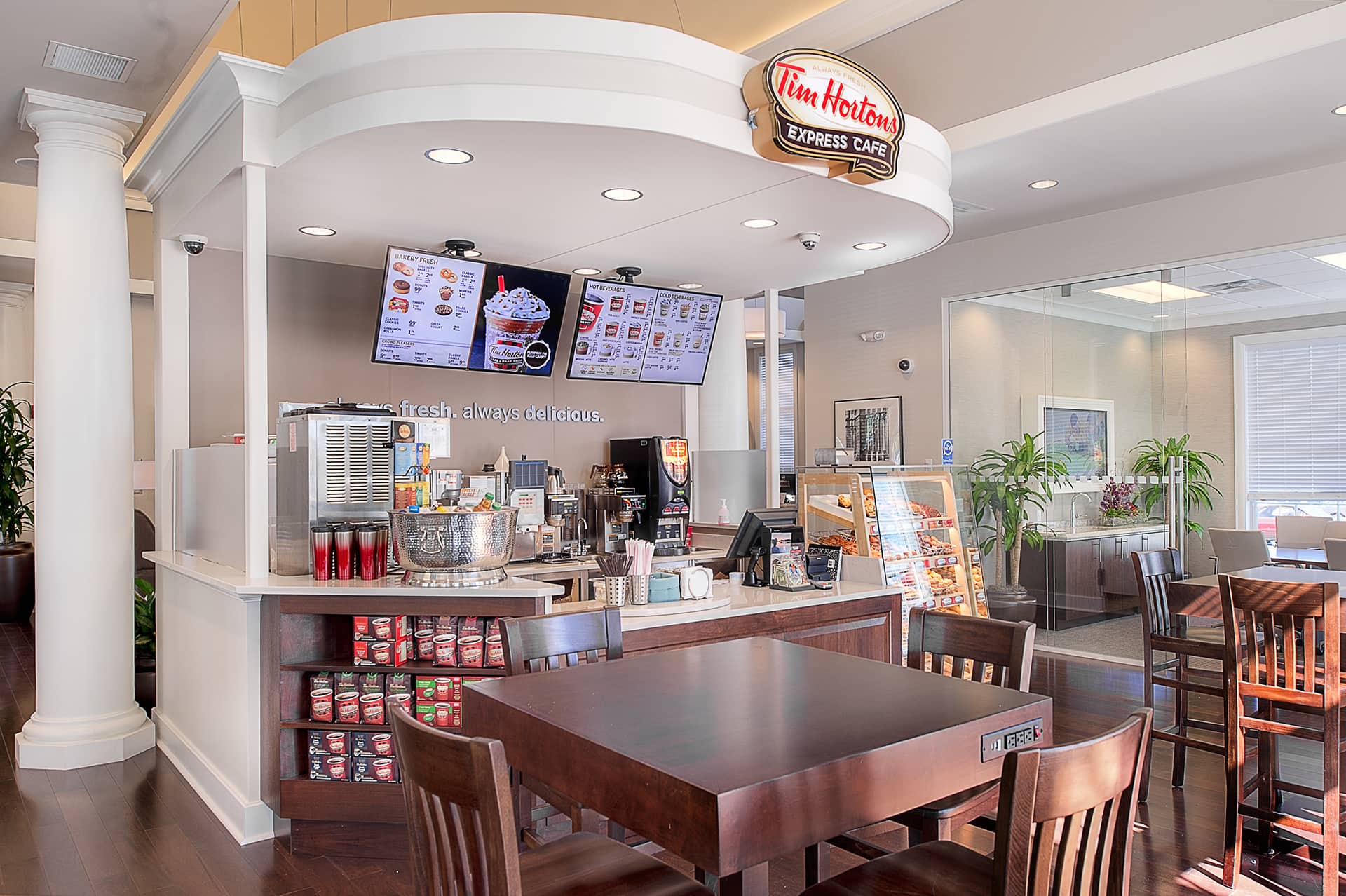
The Solution
This branch features a traditional look and modern floor plan, and is equipped with state-of-the-art technology, including a tech center, video boards, an interactive teller machine, self-serve boxes, and top-of-the-line loan and deposit products. The entrance portico and cornice details were designed using the proportions of the classical Tuscan Order, which established the design basis for the remaining building elements. A rooftop cupola with clocks and surrounding balustrade provides a strong visual identity for visitors approaching from any direction. This location increased the bank’s St. Louis area presence to 22 total branches.
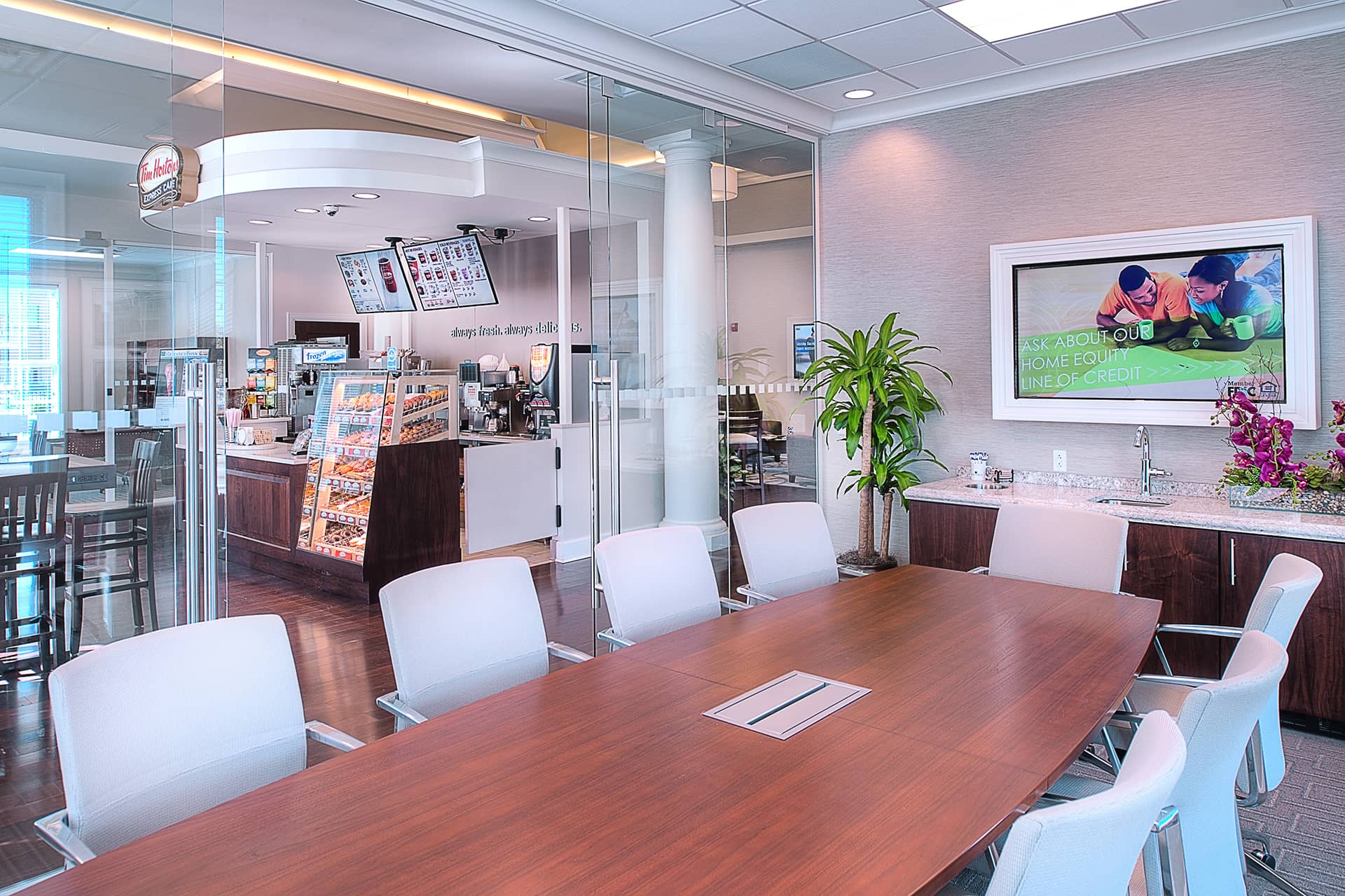
Size & Specs
- 3,700 SF
Services
- Renovation + Restoration
- Immersive Design
- Space Planning
- Construction Drawings
