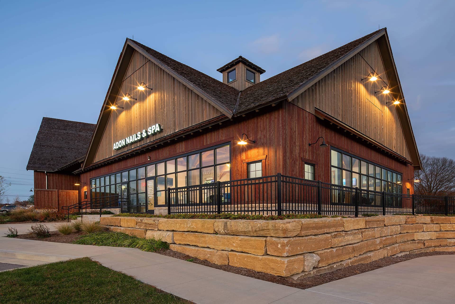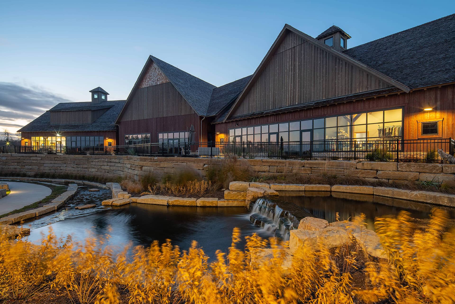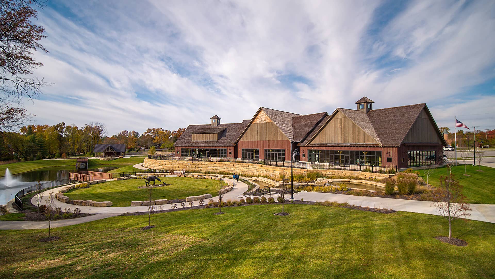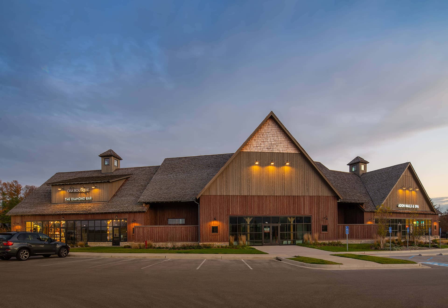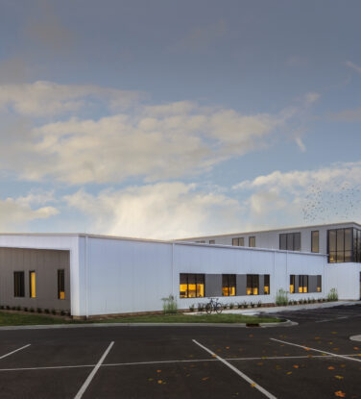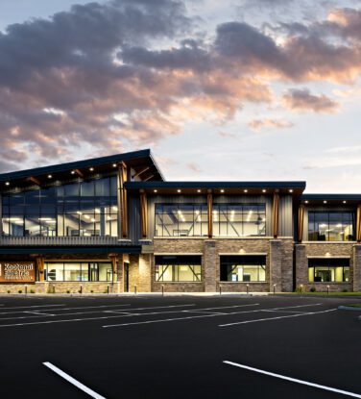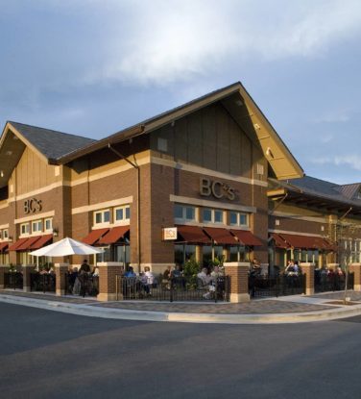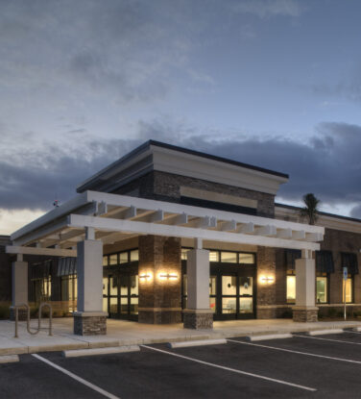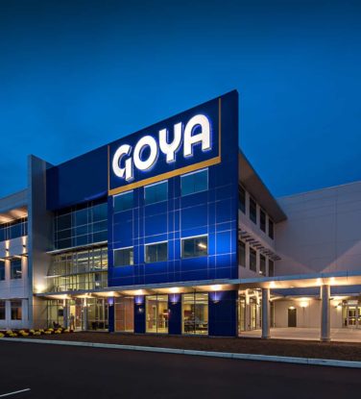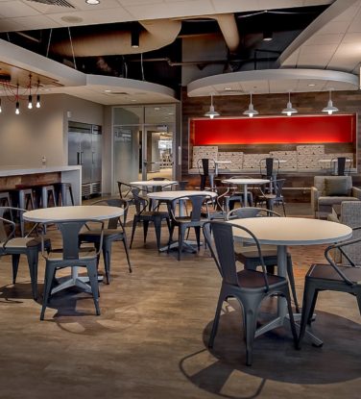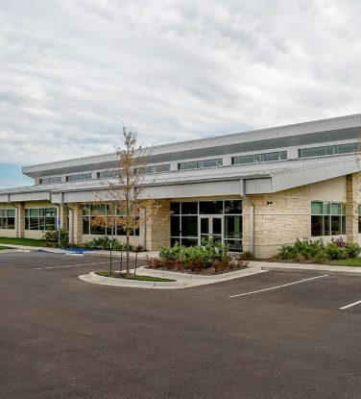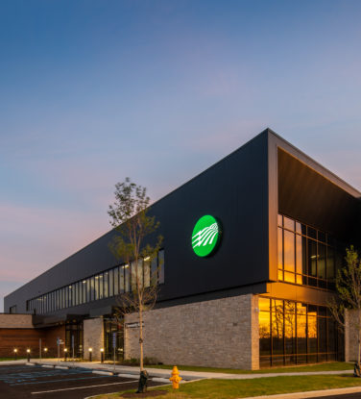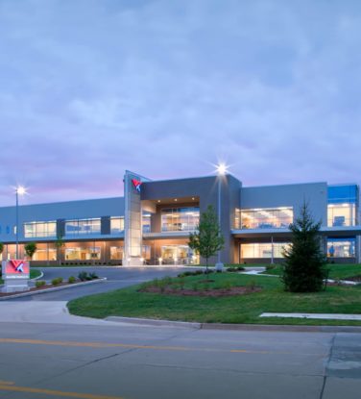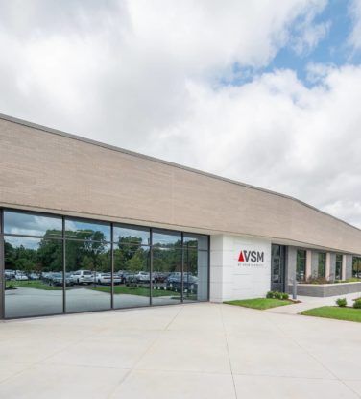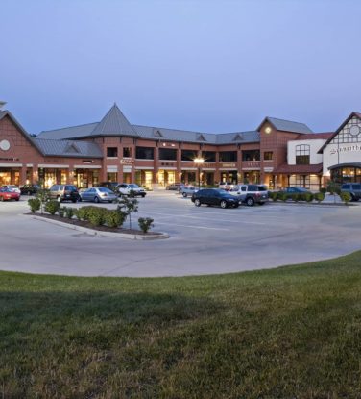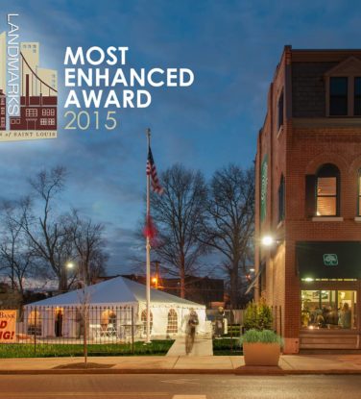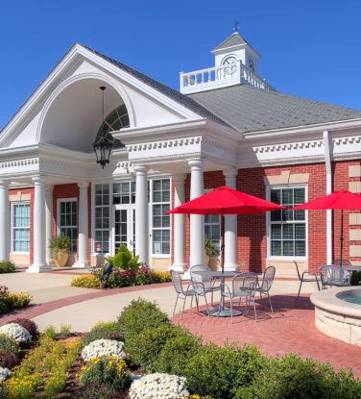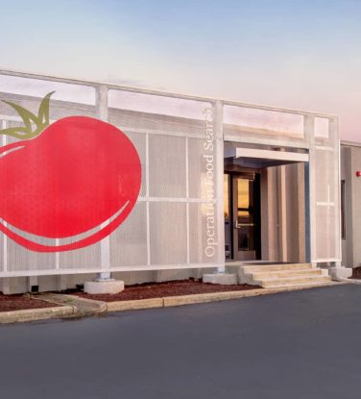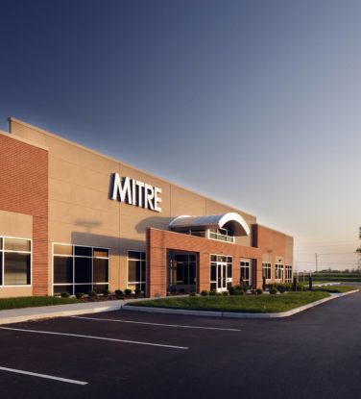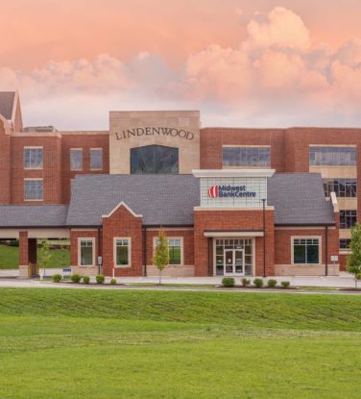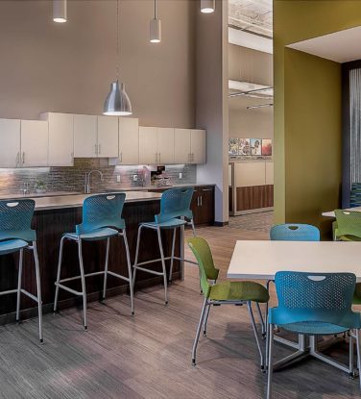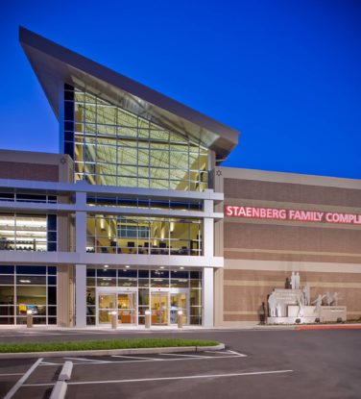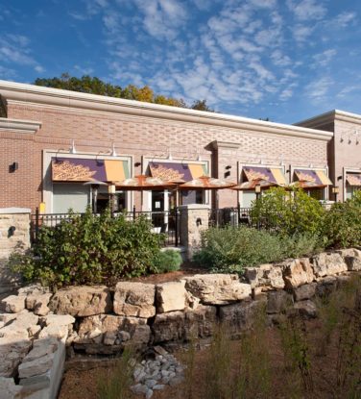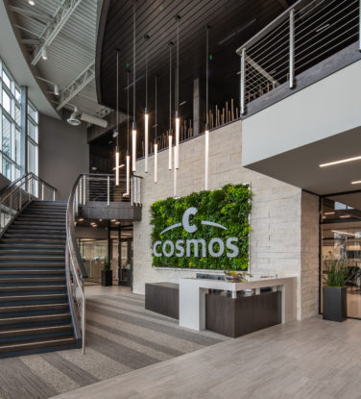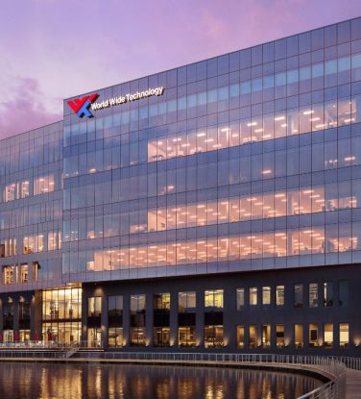Blacksmith Grove
Town and Country, Missouri
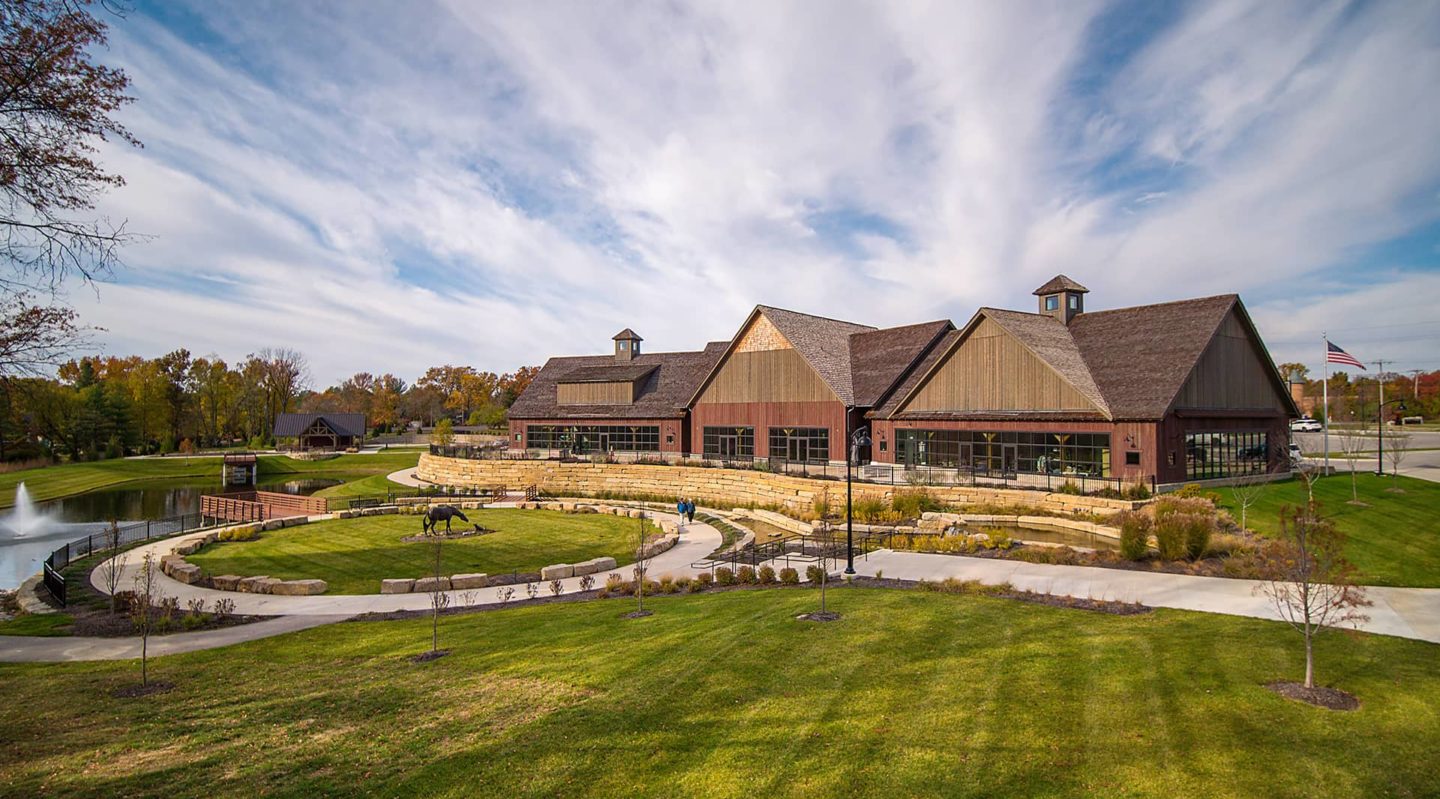
The Challenge
When the City of Town and Country held a design competition for the development of eight acres in the heart of town, they invited M+H Architects to participate. The site posed several unique challenges, including site shape constraints, limited frontage, sensitivity to the neighboring residential area and maintainability.
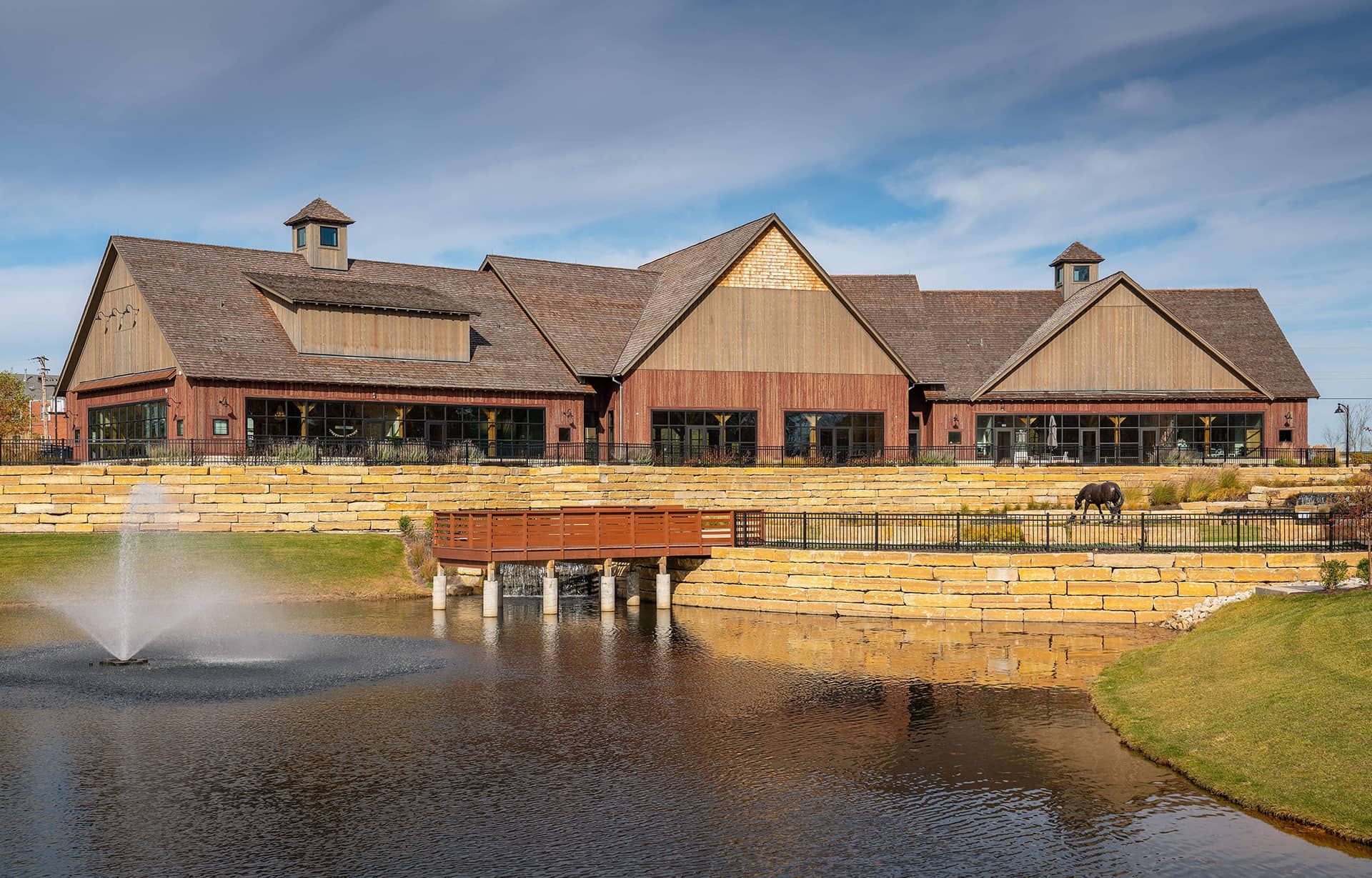
The Solution
Our winning design includes several historical connections to the city’s roots as a farming community, as well as its position on the border between union and confederate forces. Blacksmith Grove is organized with a strong east-west axis that marks the connection between St. Louis City to the east and Jefferson City to the west. Further, the park is segmented along the axis into the “Town” zone to the north with a multi-use plaza, event space and restaurant, all accessible by vehicles. The south half of the axis identifies as the “Country” and includes a lake with waking trails, picnic and play areas, and lush vegetation.
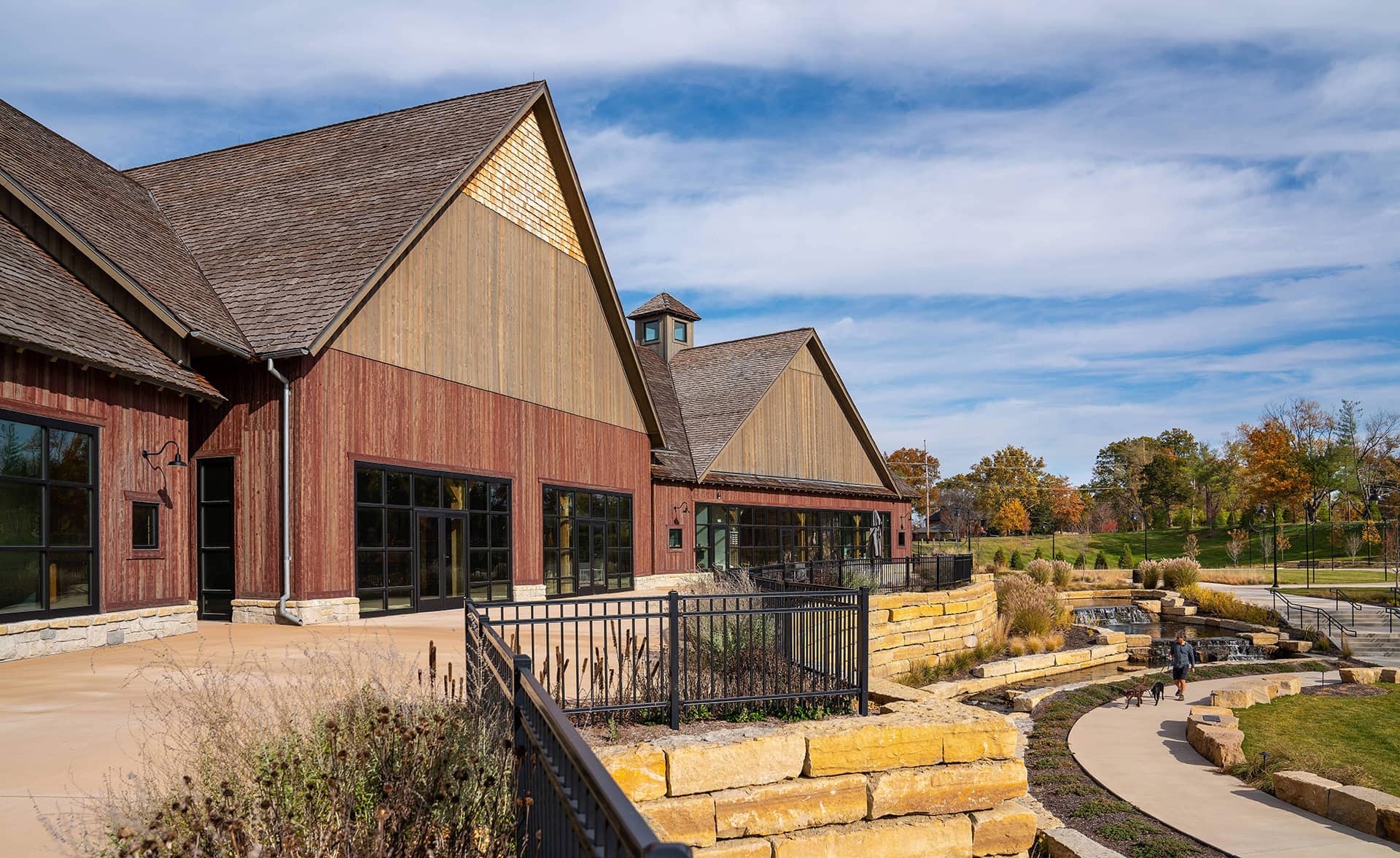
Size & Specs
- 8.8 Acres
- Recreational + Retail Space
- Timber Construction
- Design Competition Winner
Services
- 3D Modeling
- Immersive Design
- Master Planning
- Construction Drawings
