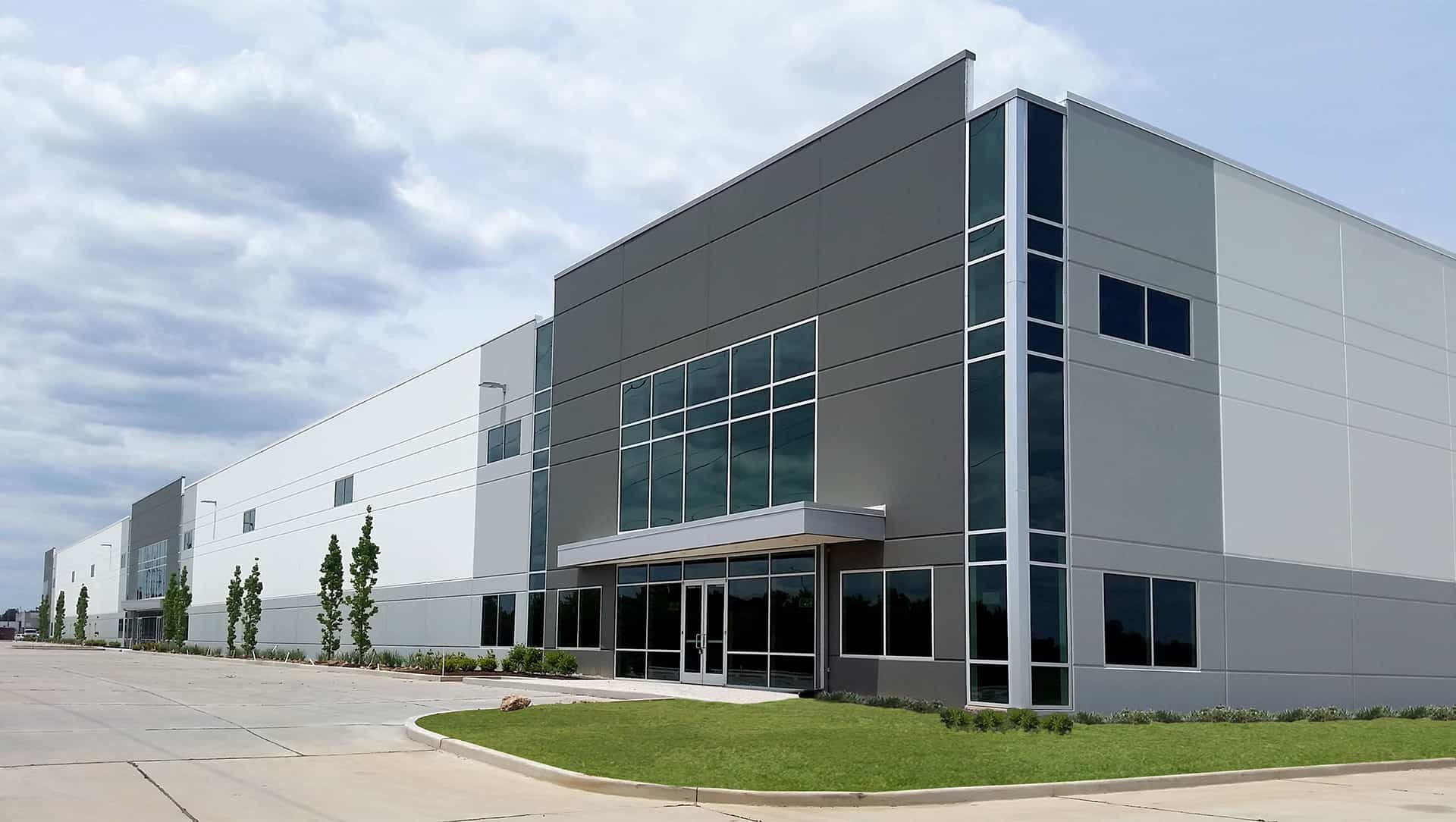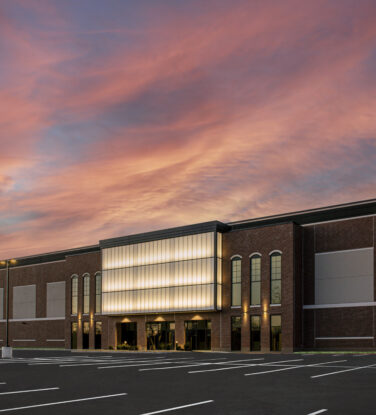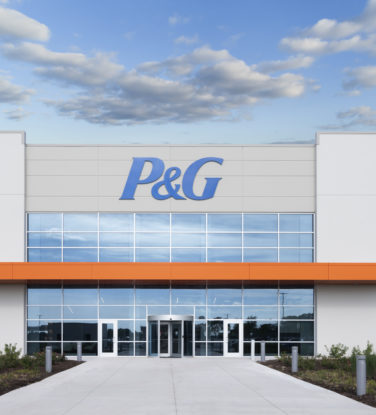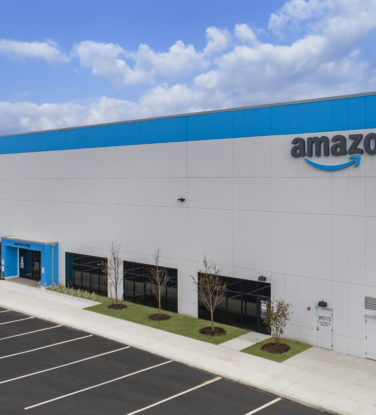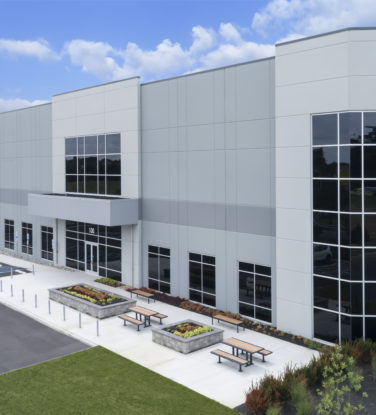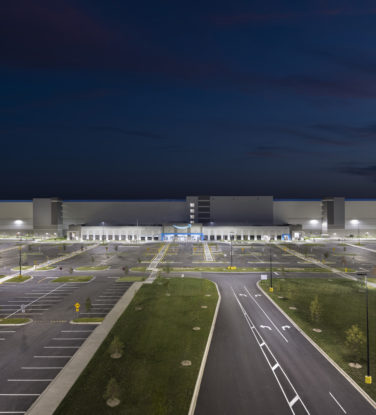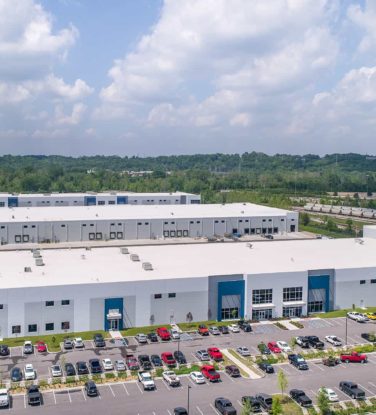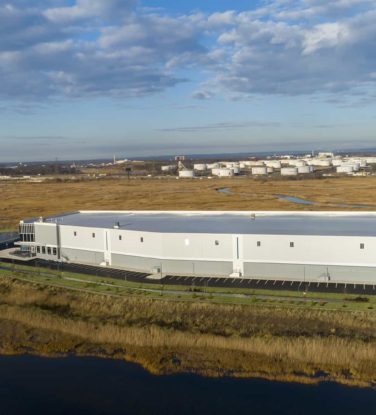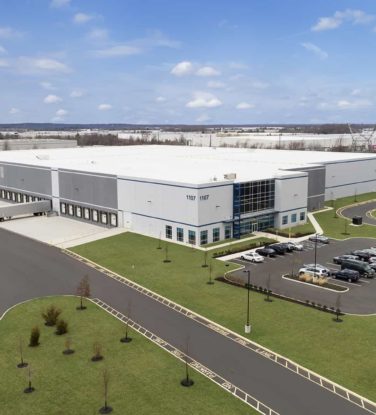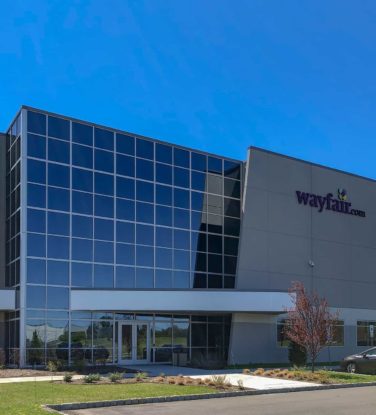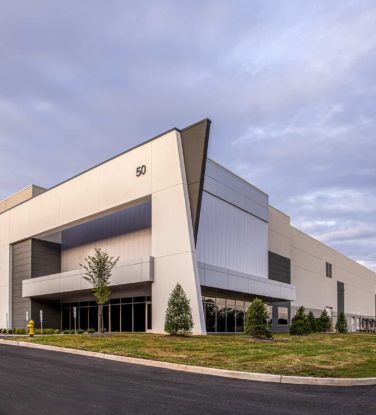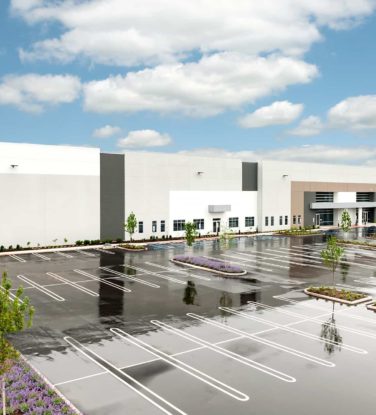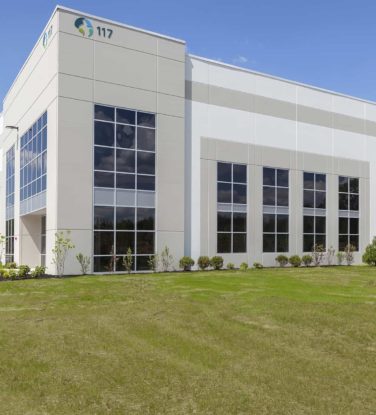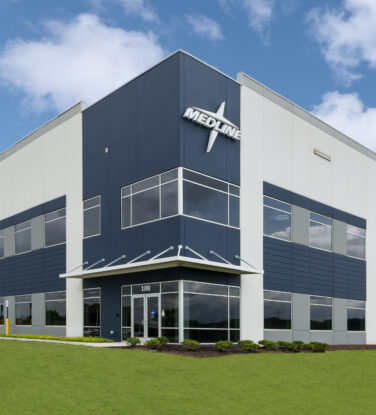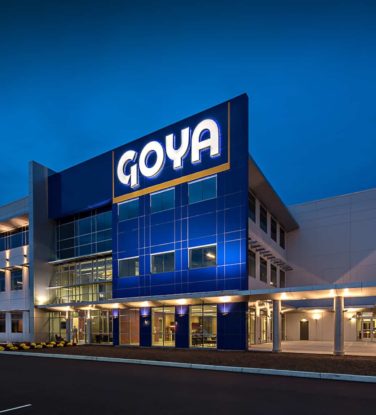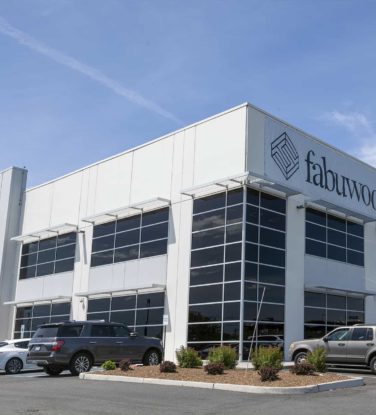River City Business Park
St. Louis, Missouri
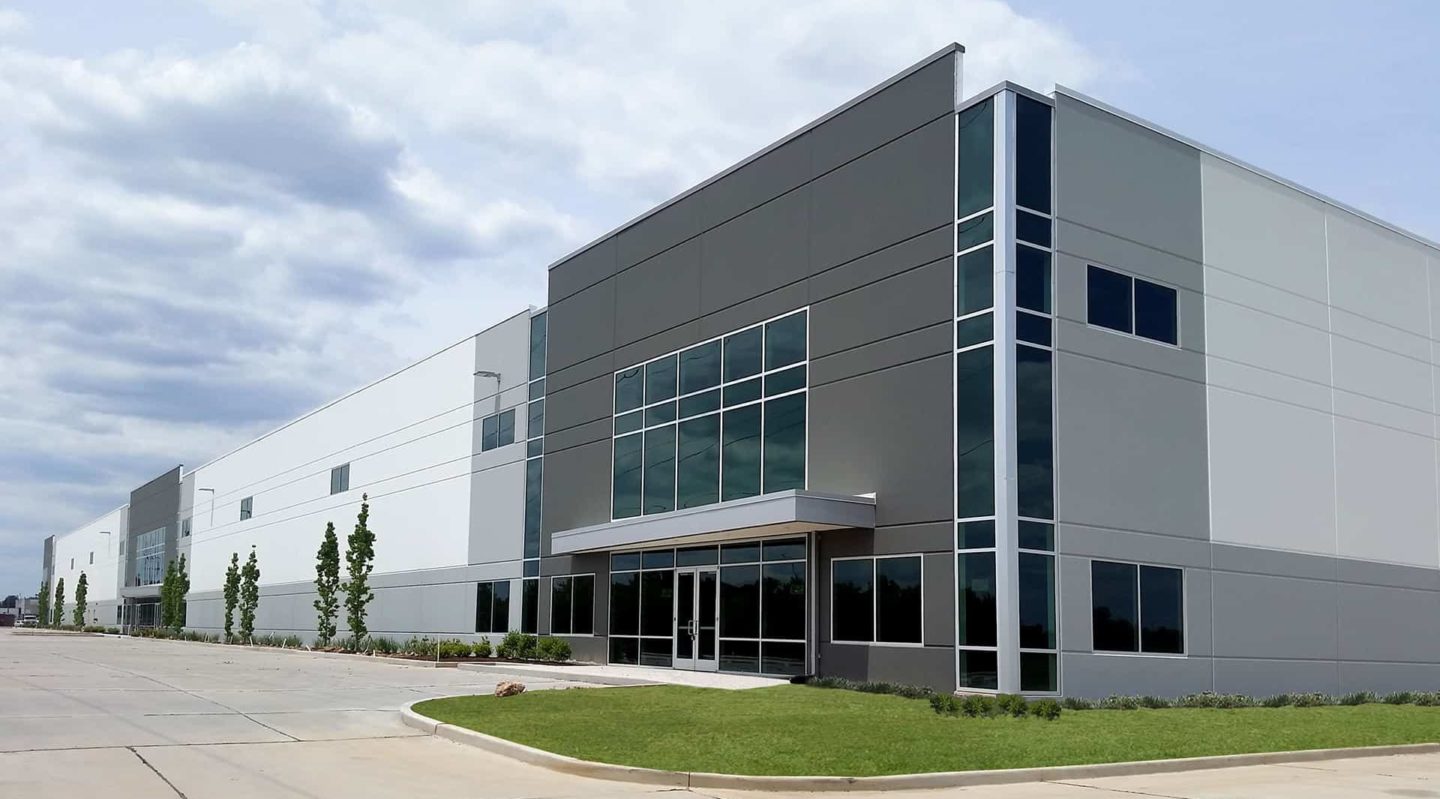
The Challenge
M+H helped Green Street achieve its goal of redeveloping River City Business Park, a 54-acre brownfield site incorporating features of a master-planned business campus traditionally offered at greenfield locations. The project included new and efficient building construction, coordinated landscaping and common area amenities, security enhancements, shared parking, and contemporary signage. The project is the first green business park within the City of St. Louis and one of only a few in the State of Missouri.
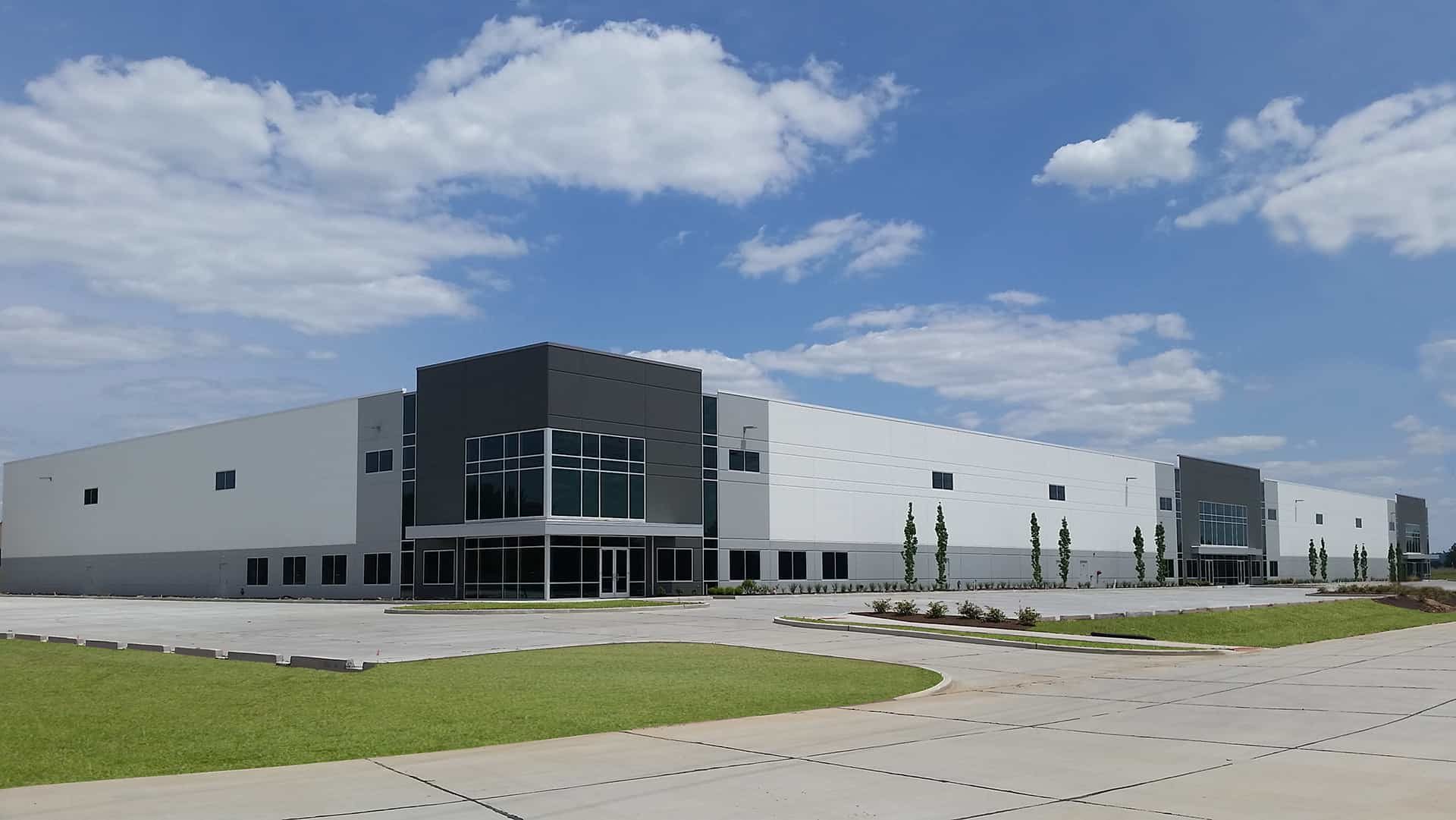
The Solution
In partnership with the St. Louis Development Corporation, River City Business Park is the result of a multi-year effort to implement and execute a remediation of the former Carondelet Coke plant. The project was intended to provide the opportunity to construct build-to-suit projects over multiple phases, with each phase containing one building and related parking. Each building was planned to meet LEED sustainable standards. The project anchors the attraction and/or expansion of new and existing businesses by offering new, high-quality flex and production space that was previously difficult to find in the City of St. Louis.
M+H also designed a new, 125,000 SF speculative tilt-up distribution building consisting of concrete tilt panels and 28-foot clear height. The project included four tenant entry points on the south elevation and dock doors and drive-in ramps on the north elevation.
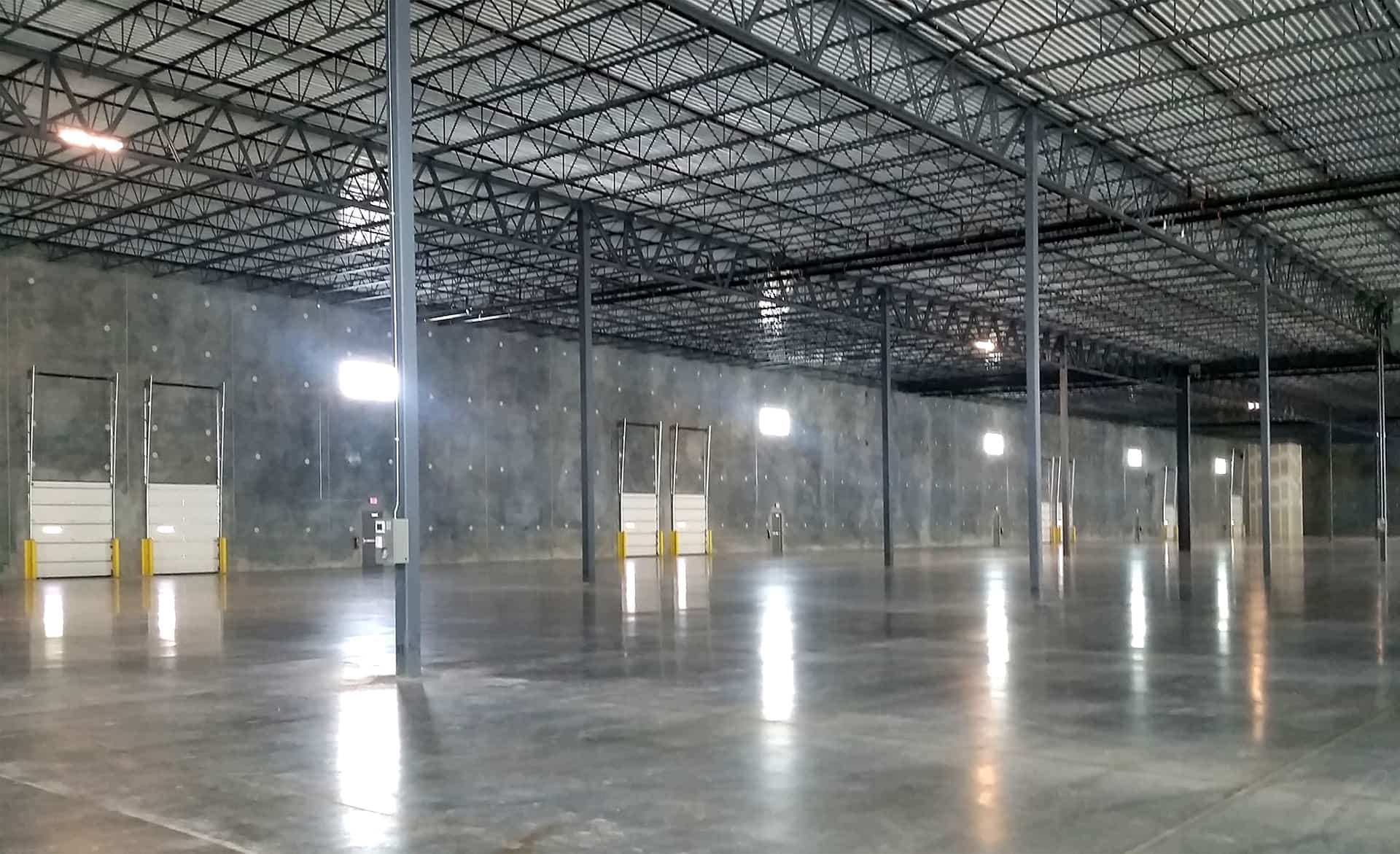
Size & Specs
- 125,000 SF
- 54 Acres
Services
- 3D Modeling
- Immersive Design
- Building Programming
- Space Planning
- Interior Design
