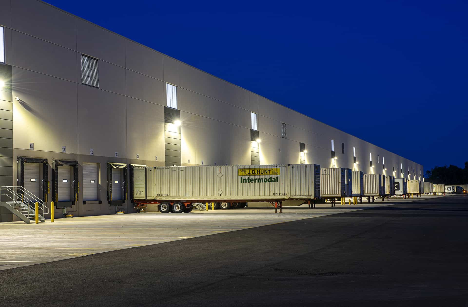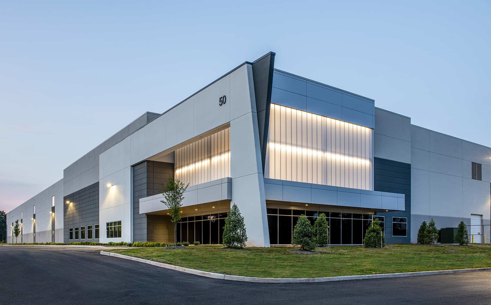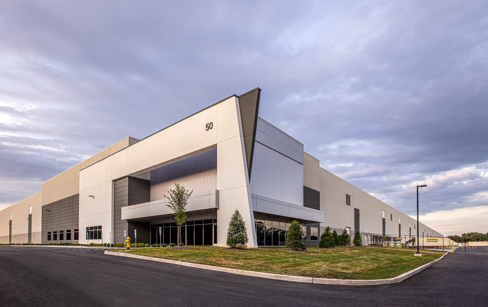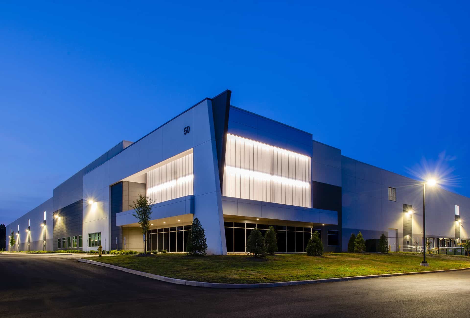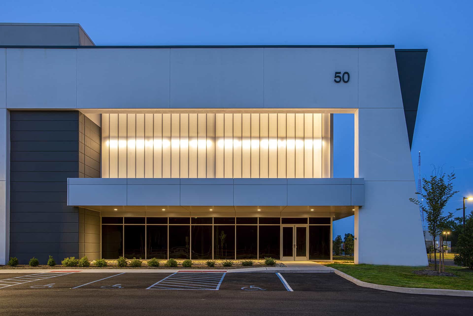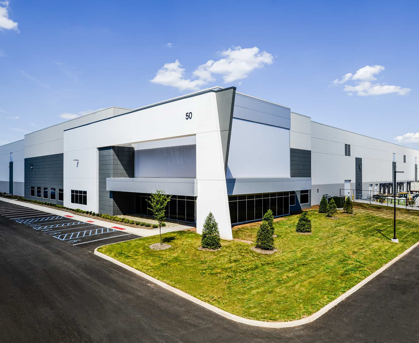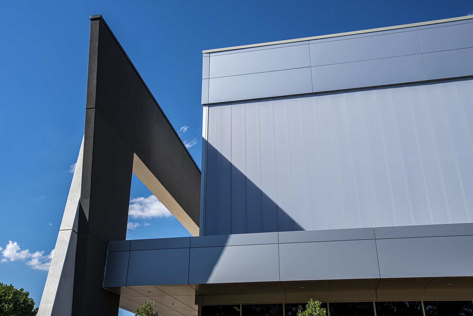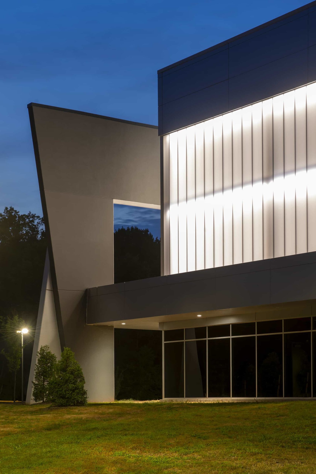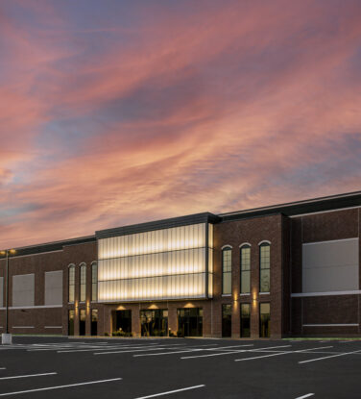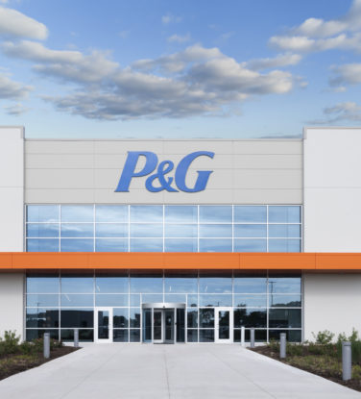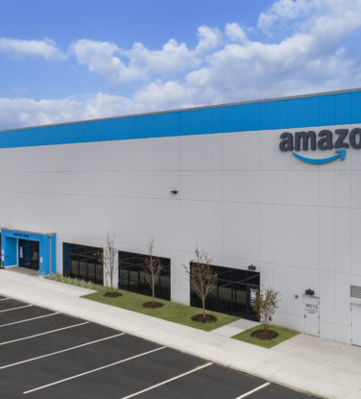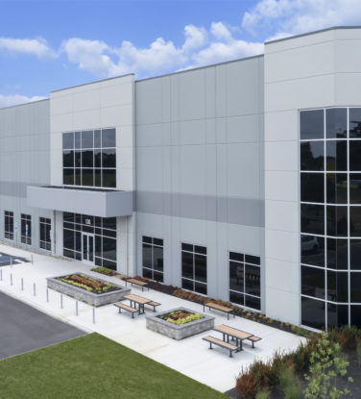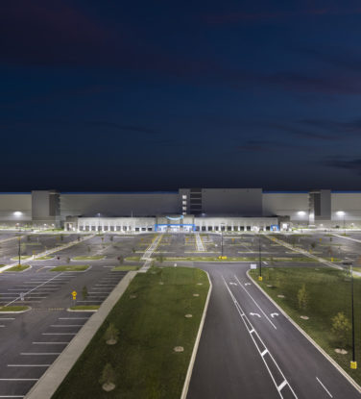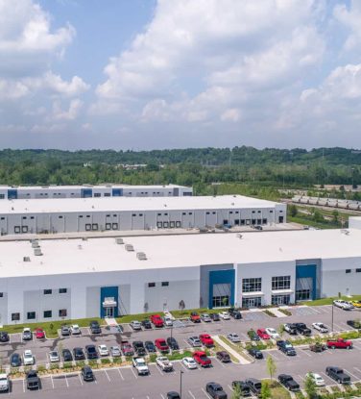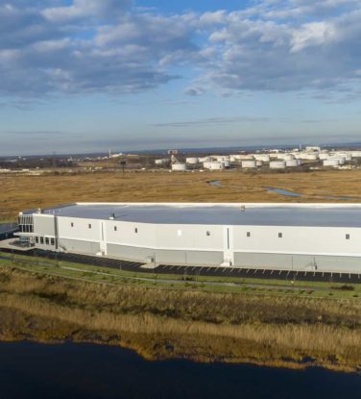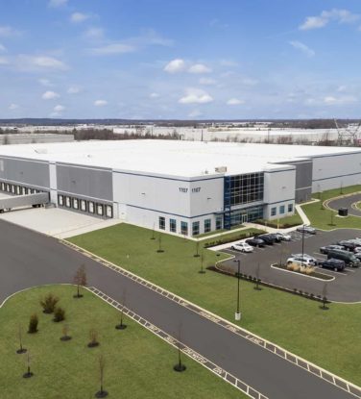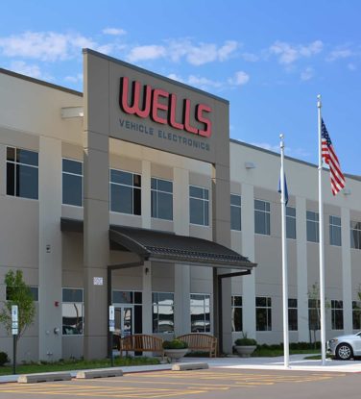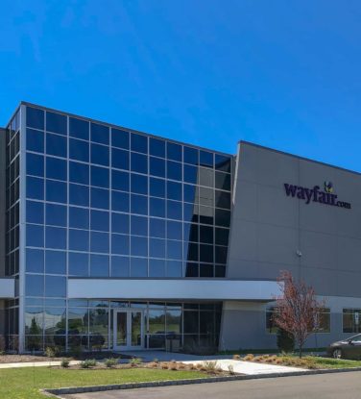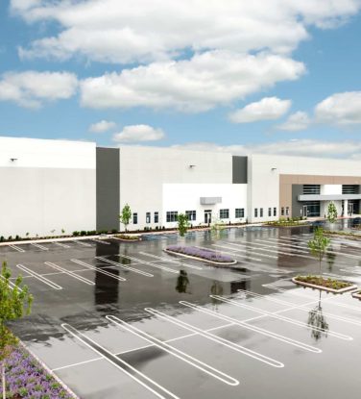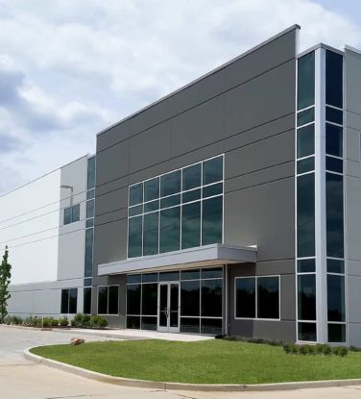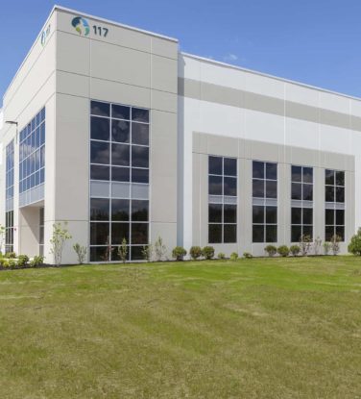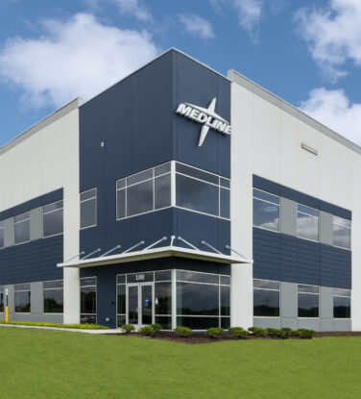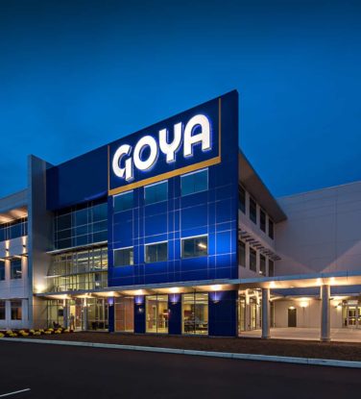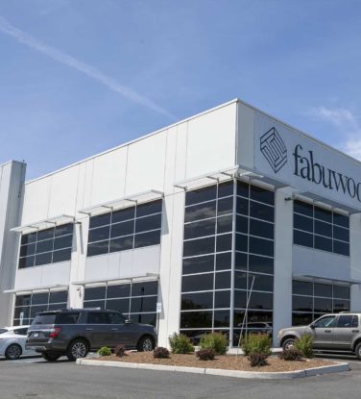Veronica Avenue
Franklin Township, New Jersey
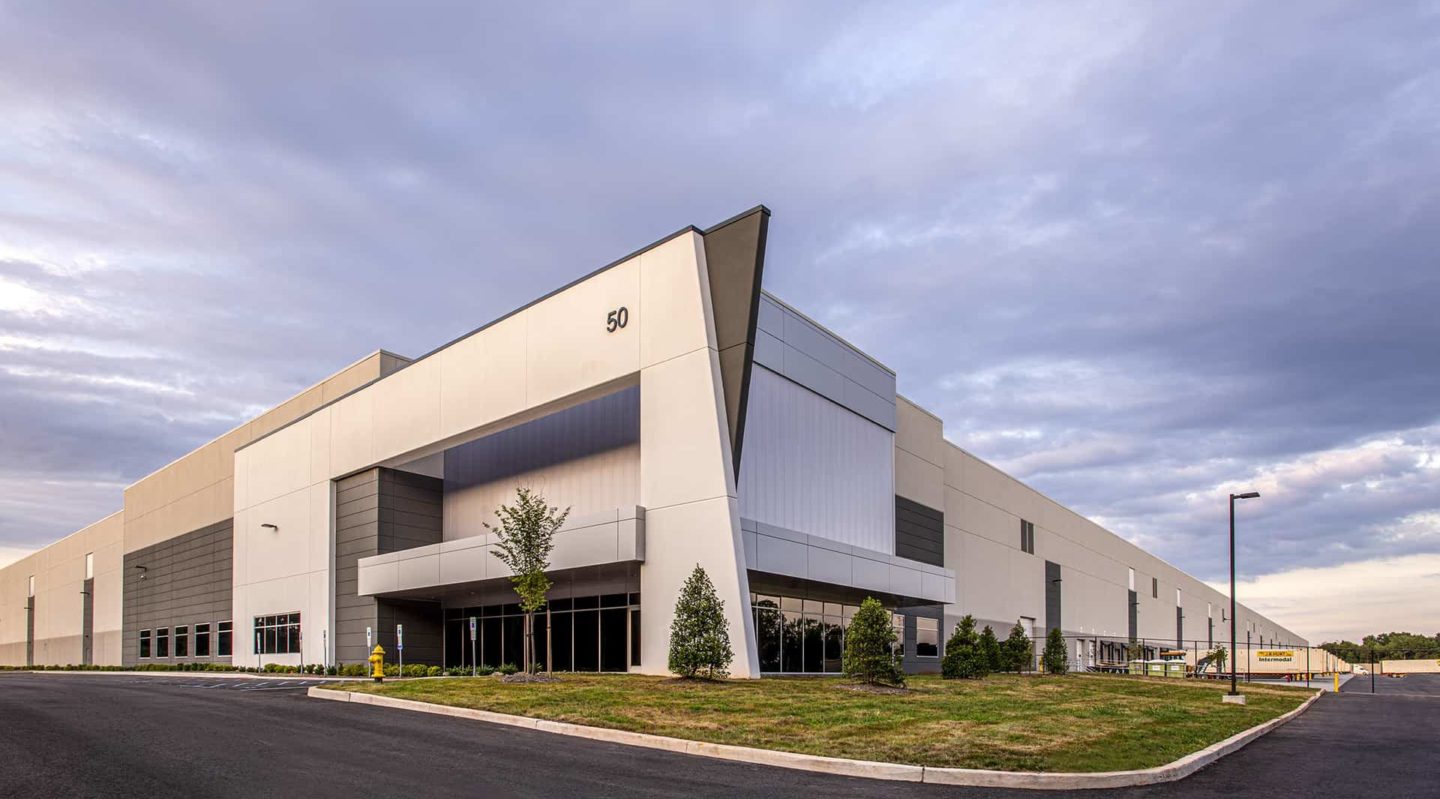
The Challenge
Crow Holdings asked M+H to reinvent how traditional industrial buildings are designed, viewed and used, demanding innovative design and revolutionizing the envelope of the industrial warehouse.
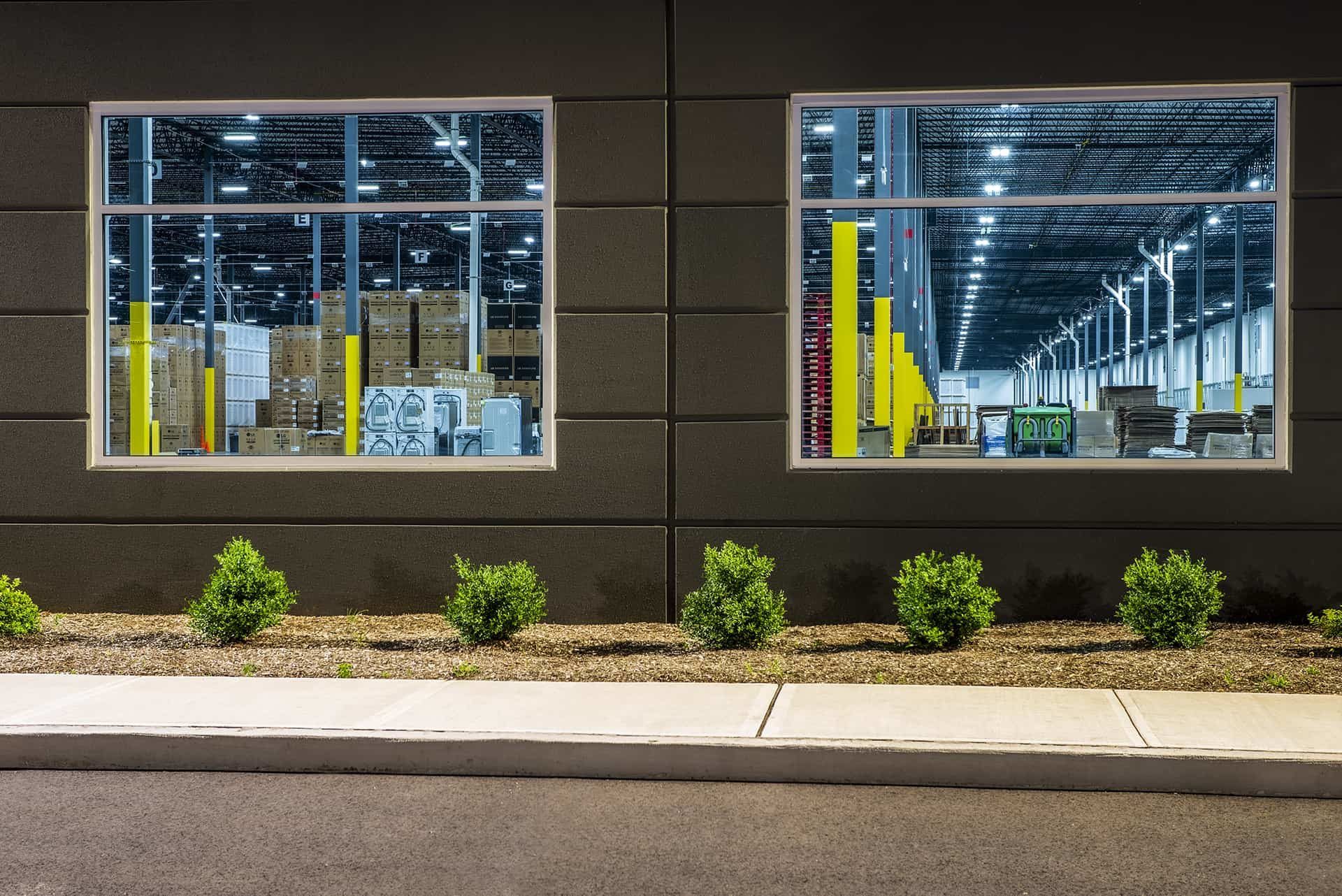
The Solution
Opposed to the standard method of ‘function over form’ with this building type, the M+H design team focused on how both function and form can inspire, energize and empower users. Achieving this goal was no easy task and required us to think big and bold. We started with the expansive storefront systems and added translucent panels and three-dimensional articulation at office entrances. Designed using a 3D virtual model, the interior spaces were analyzed using natural daylighting modeling as a tactic to conserve energy, lower lifecycle costs and enhance the user experience.
The new distribution center consists of almost one million square feet of warehouse space, 147 dock positions, drive-in doors and maximum flexibility to accommodate multiple office layouts and locations. Suspended tilt-up concrete panels form striking features, framing the main entrances of the building. Translucent glazing systems at the entrances and clerestories allow diffused daylight to enter around the entire perimeter of the building during the day and illuminate with soft interior light at night. Food truck courts and walking paths provide opportunities for employees to take a break from the typical workday, exercise and enjoy the outdoors.
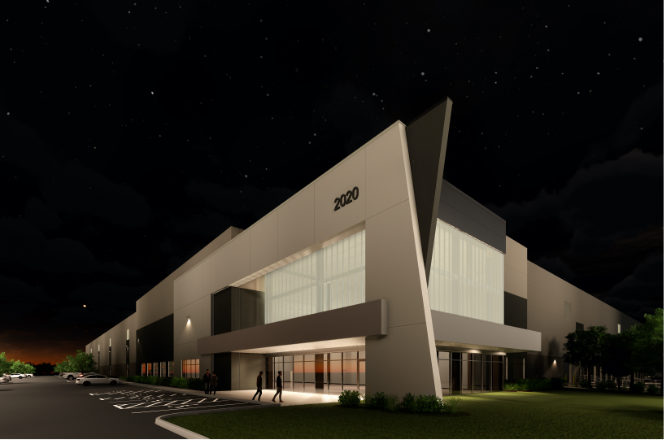
Size & Specs
- 899,000 SF
- 2021 Tilt Up Achievement Award, Tilt-Up Concrete Association
Services
- 3D Modeling
- Immersive Design
- Building Programming
- Space Planning
- Interior Design
