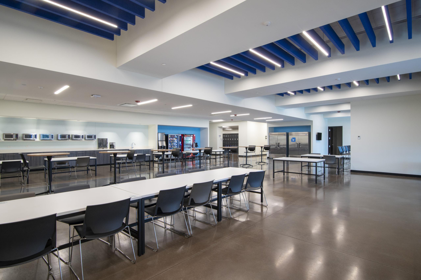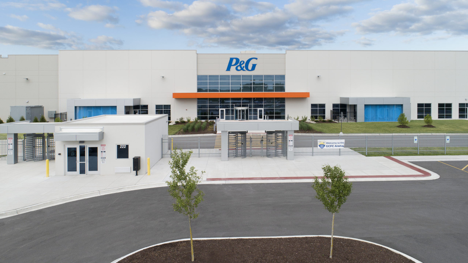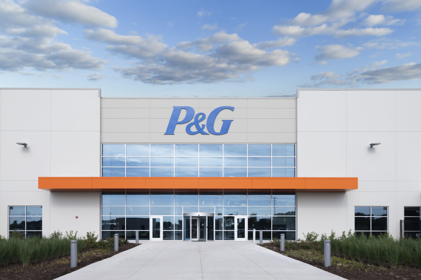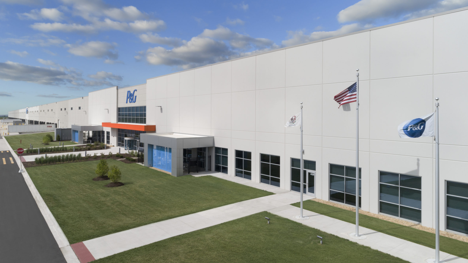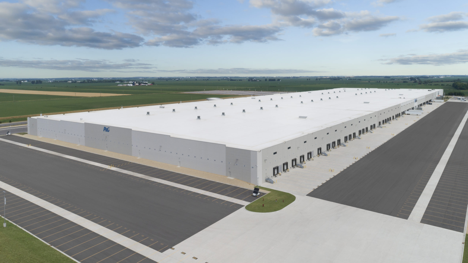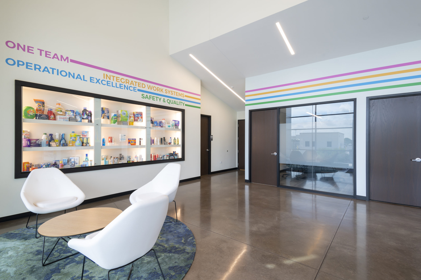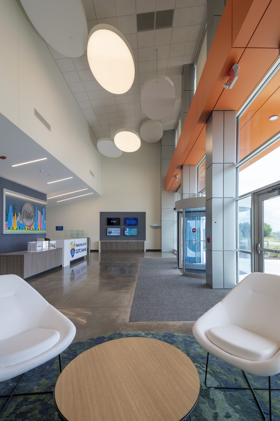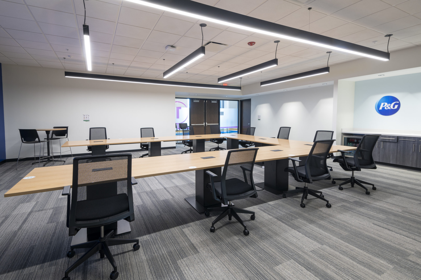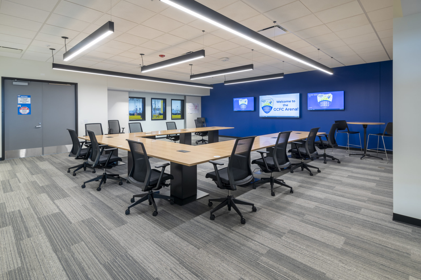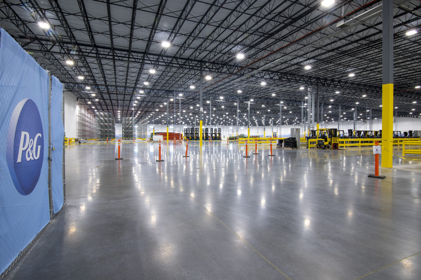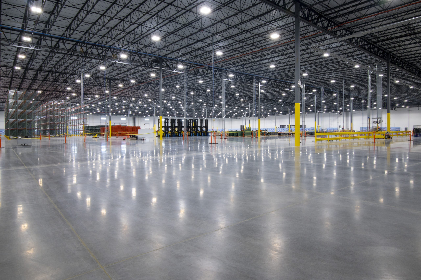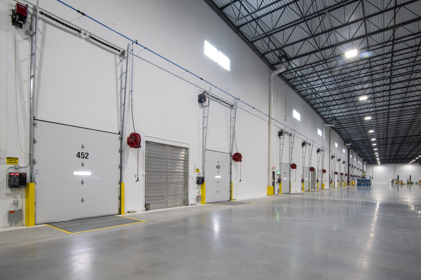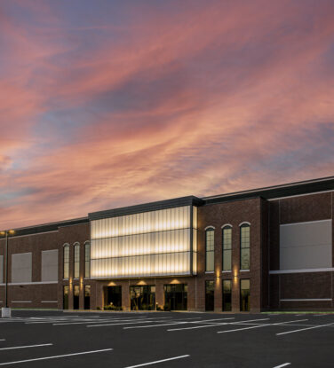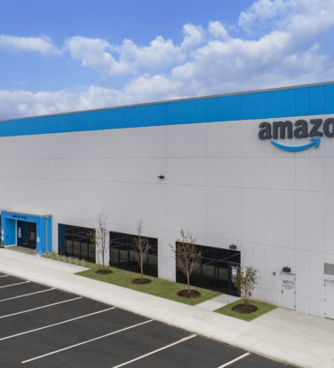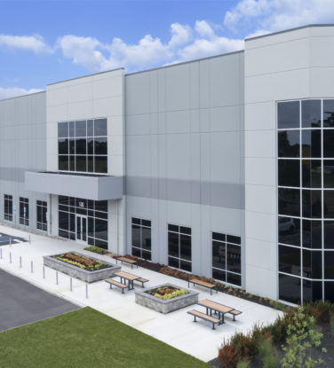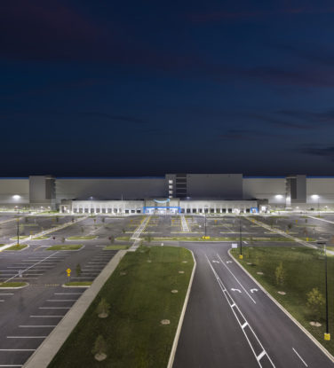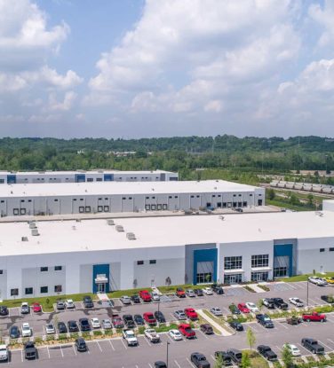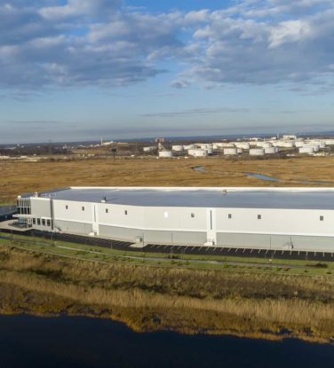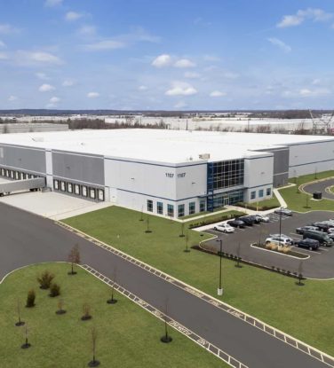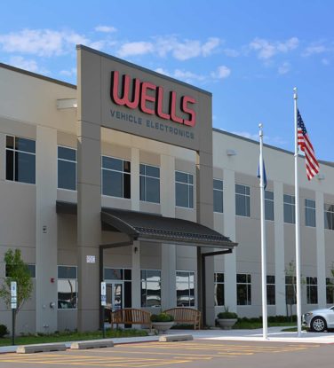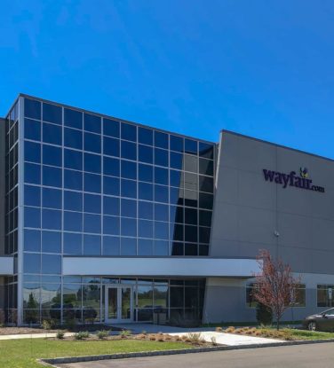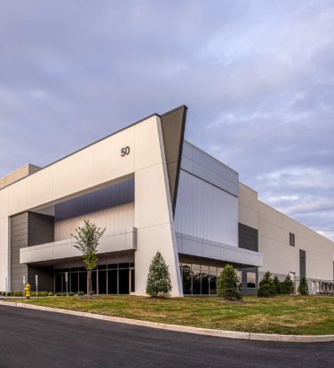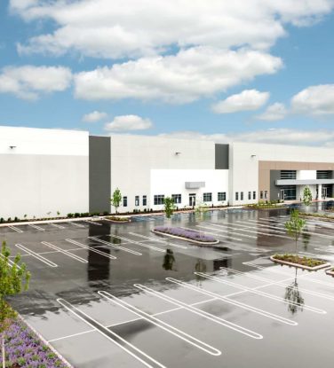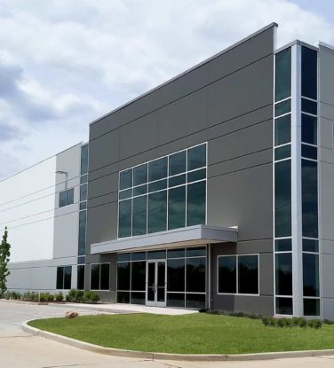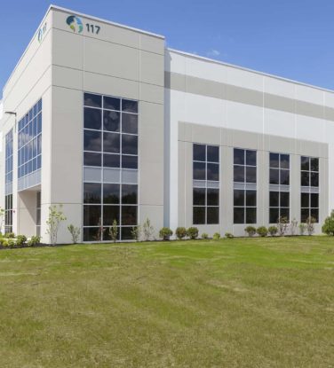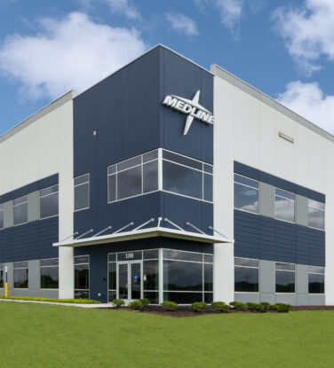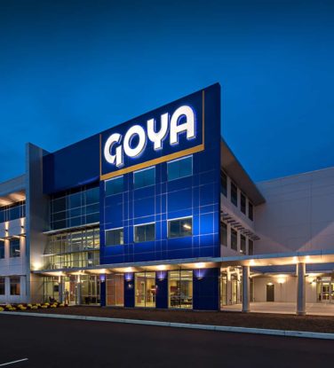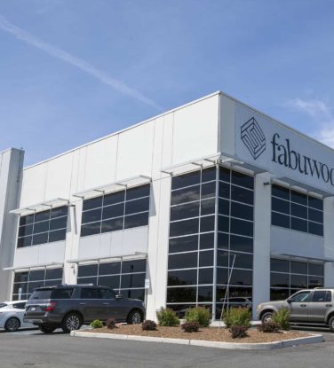Proctor & Gamble
Morris, Illinois
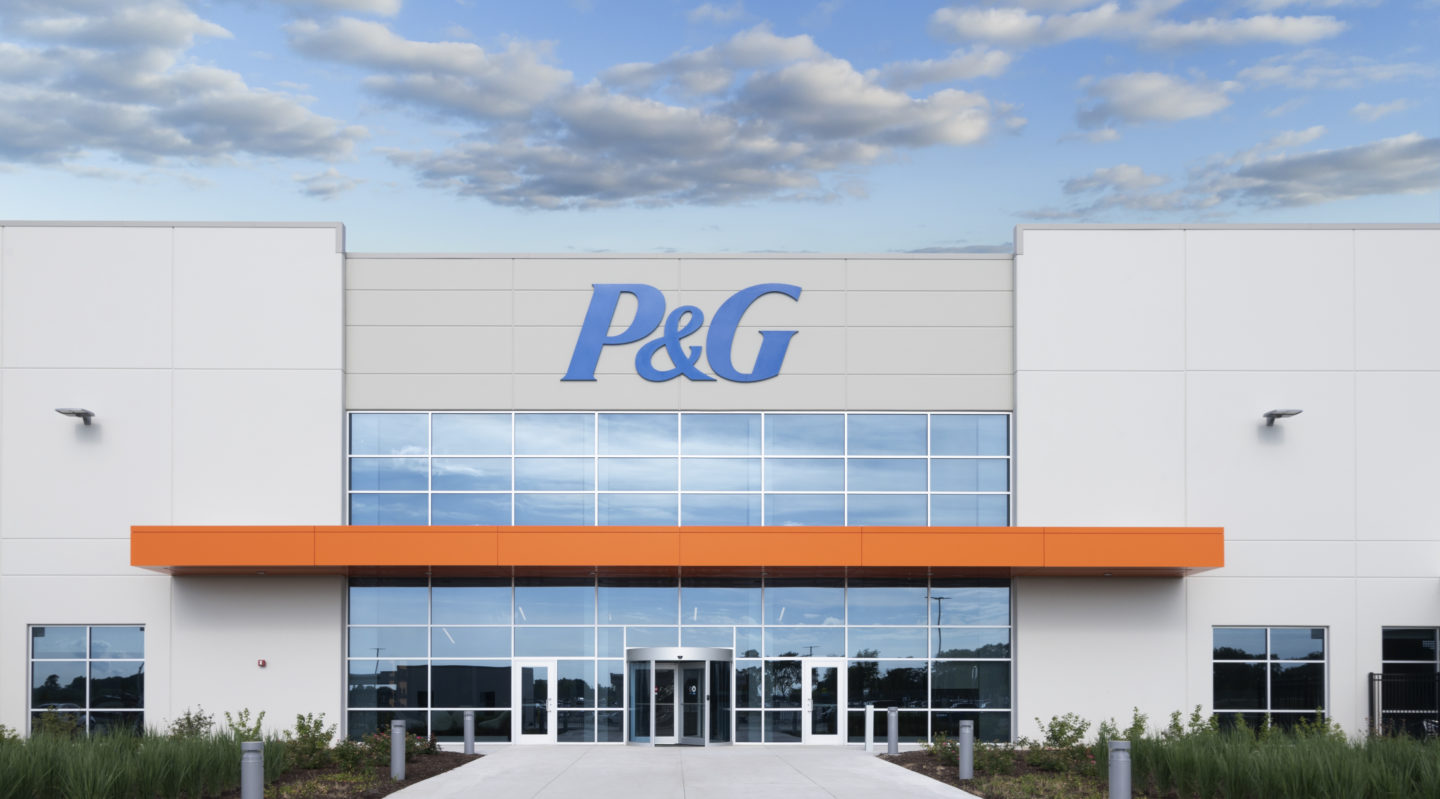
The Challenge
We took the challenge of designing a 1.3 Million SF distribution facility for a worldwide manufacturing company amidst a global pandemic. The Owner required an aggressive design & construction schedule to meet their goal of providing critical services and products to the public as soon as possible. The new facility pushed the limits on building depth, structural bay sizes, clear heights, and truck dock & trailer parking capacities. The ever-changing landscape of the pandemic required us to navigate construction methods, details, products, and code implications for the Owner’s adapting product lines and inventory.
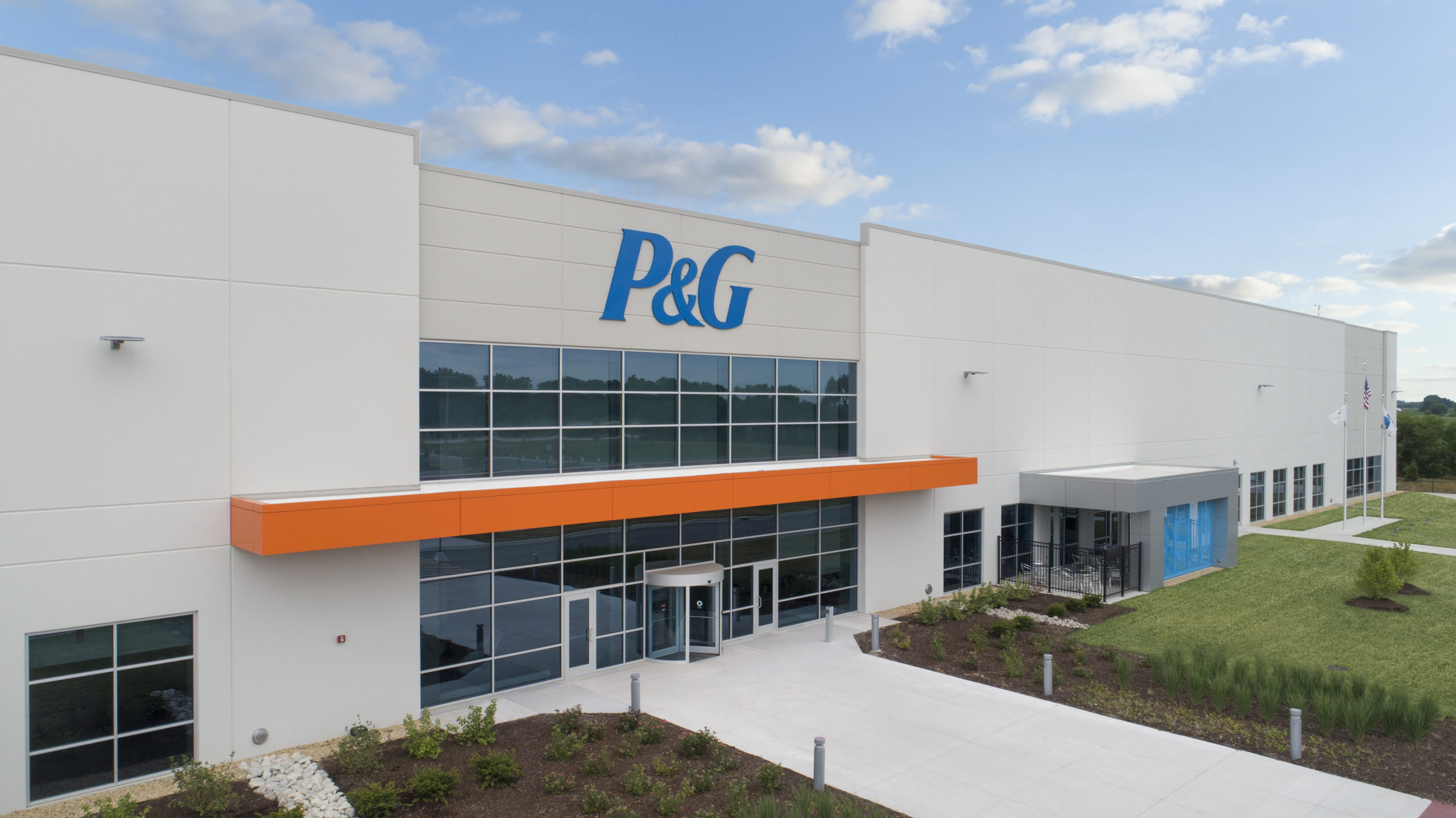
The Solution
The decision was made early on to utilize a Design-Build delivery method which started with a full project team pull planning session to formulate a design and construction schedule aligned with the Owner’s expectations. We collaborated with Design-Build Engineers, the Owner’s Fire & Safety Specialists, and local authorities to provide an economical code-compliant solution to maximize the capability and future flexibility of the space. Most importantly, our Immersive Design process provided the virtual and visual representations needed to communicate project decisions with the team and Owner to keep everyone fully informed and the project on track.
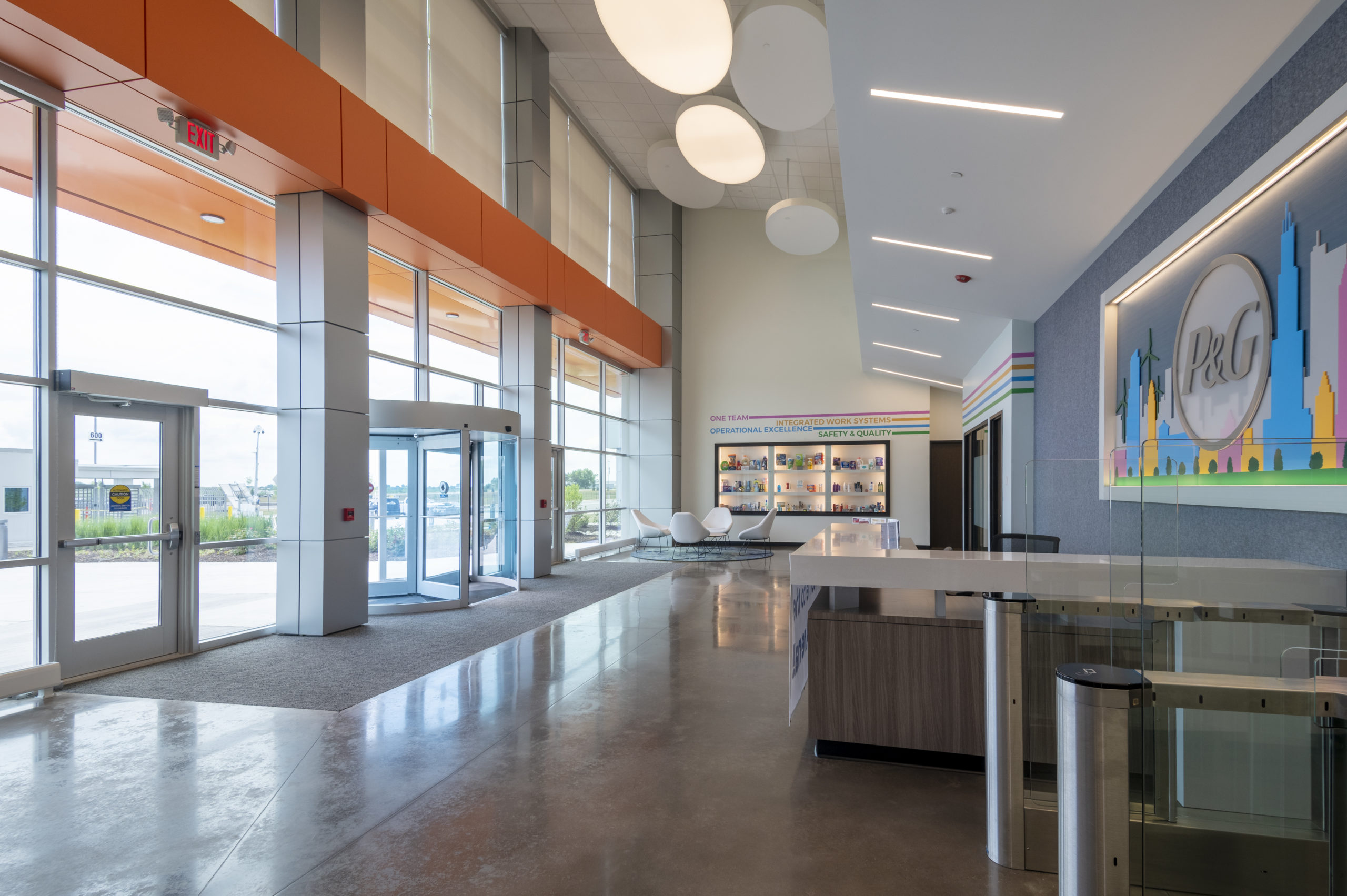
Size & Specs
- 1,340,270 SF
- LEED Silver Certification
- 37,000 SF Office Space
- 600 SF Secure Vestibule Building
- 700 SF Pump House
- 845 SF Gate House
Services
- 3D Modeling
- Immersive Design
- Master Planning
- Space Planning
- Interior Design/Finish Selection
