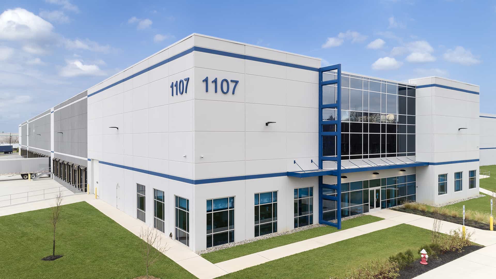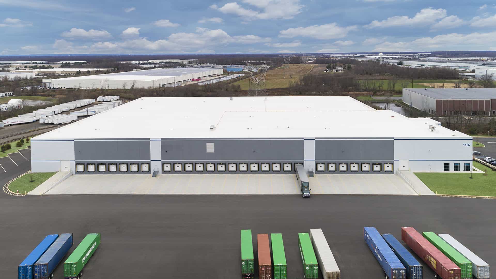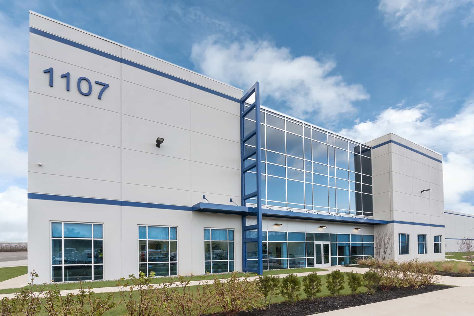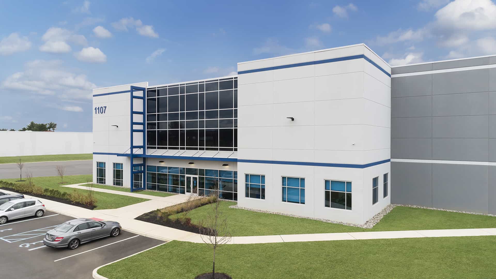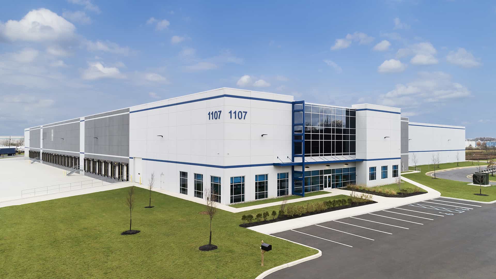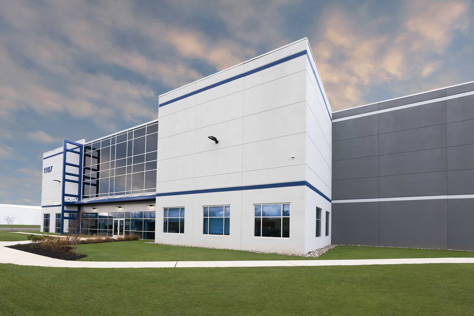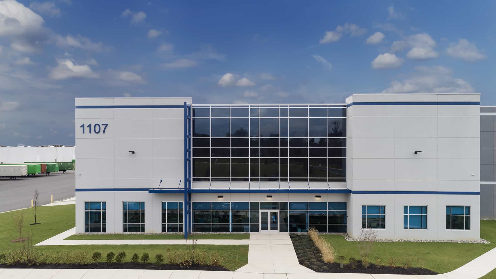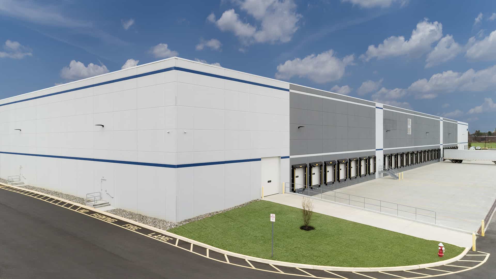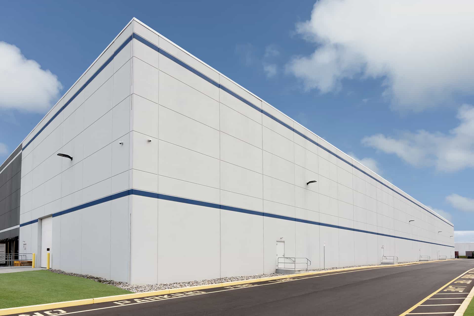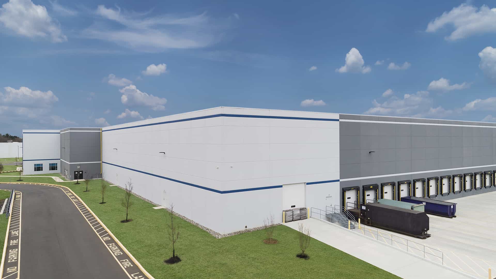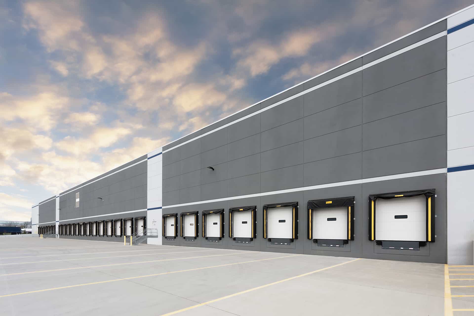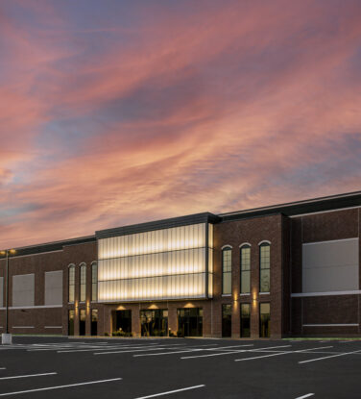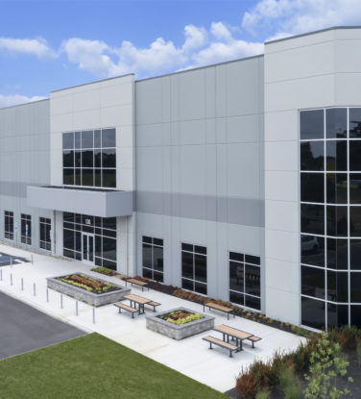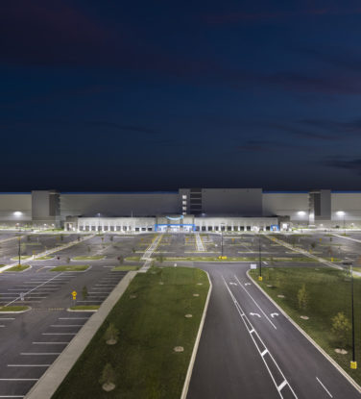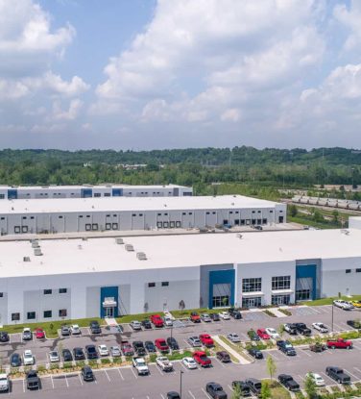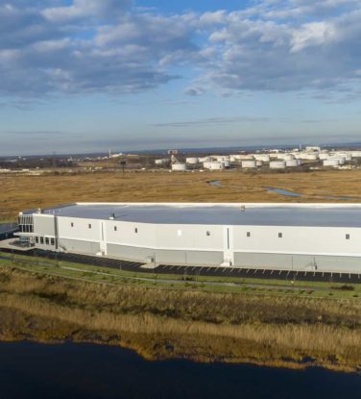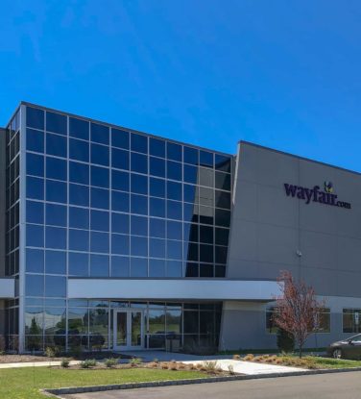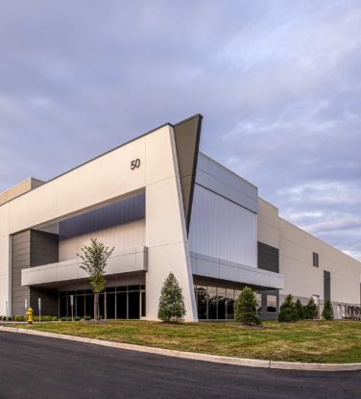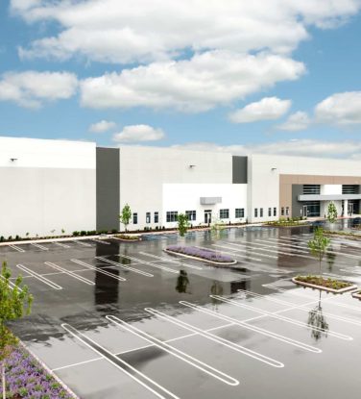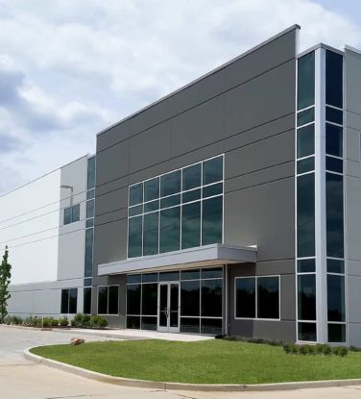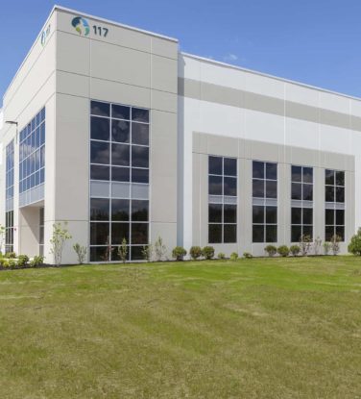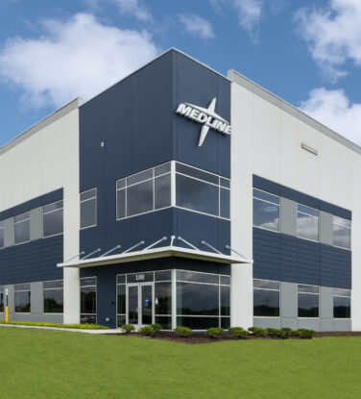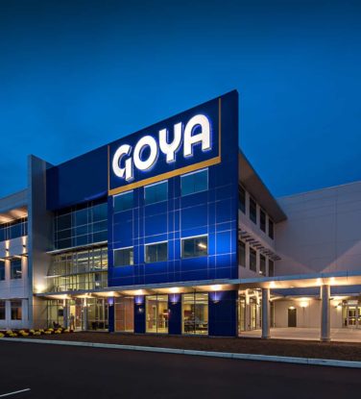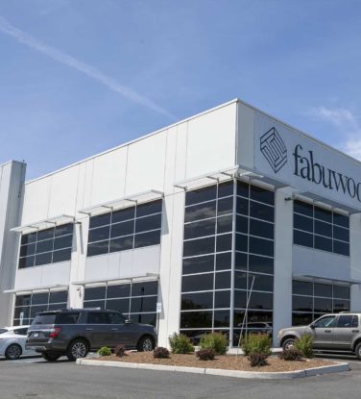Accordia – 85 Stults Road
South Brunswick, New Jersey
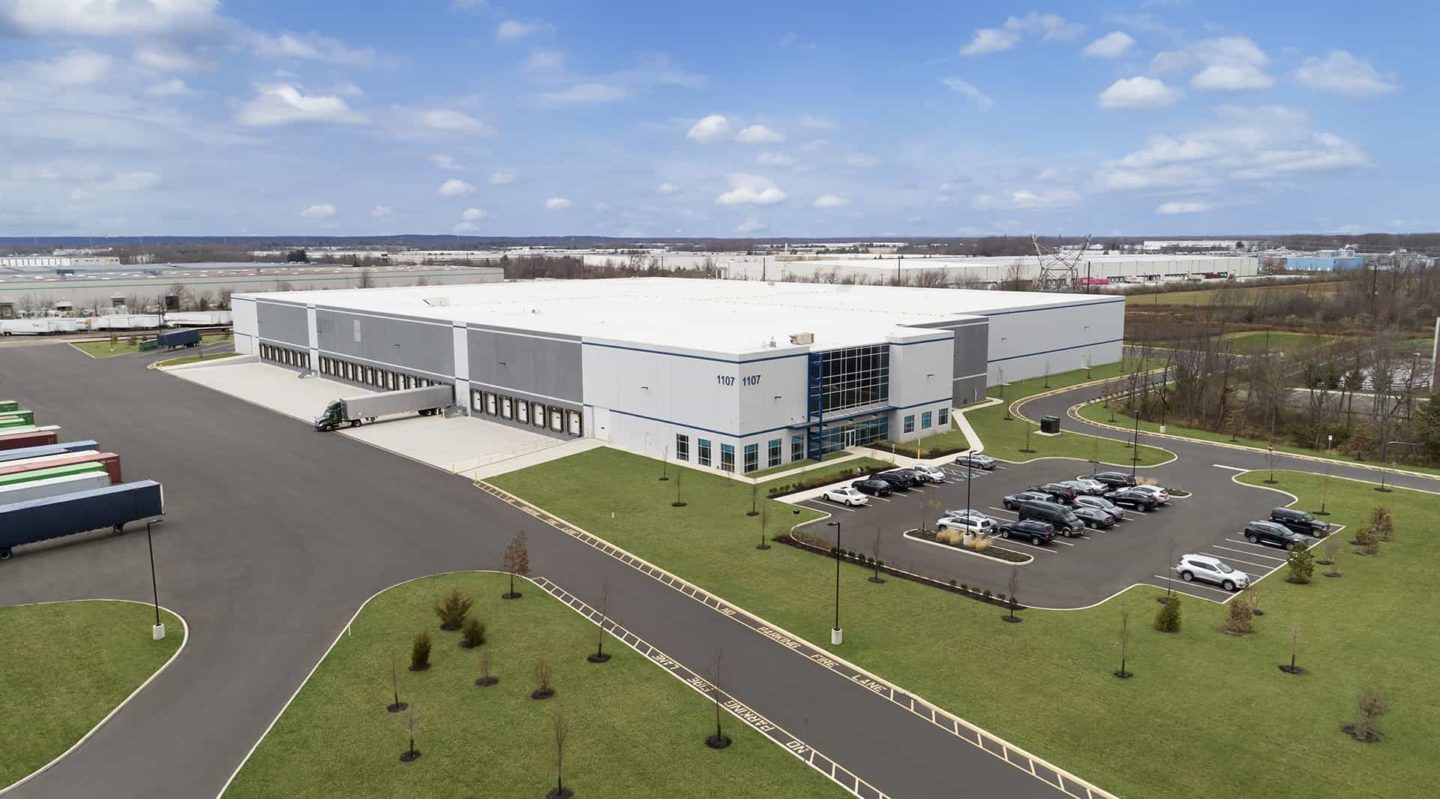
The Challenge
Accordia tasked M+H with optimizing a limited site area and designing a building wide enough to accommodate a cross dock configuration.
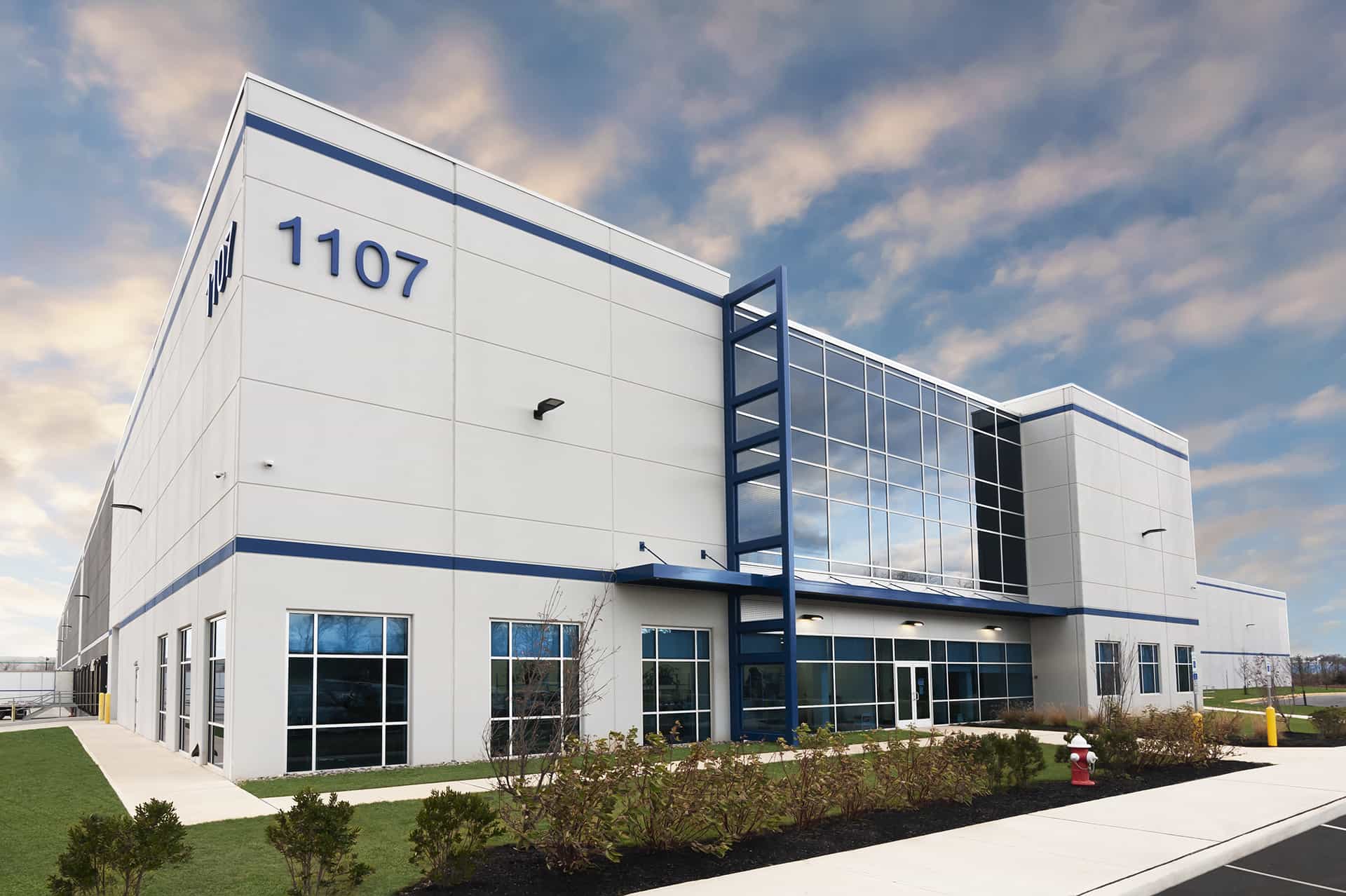
The Solution
The project consisted of an initial concept of the site layout that allowed the truck court on the south side to be shared between this building and an existing building on an adjacent property. M+H designed a speculative warehouse distribution center with insulated tilt-up concrete wall panels, a cross dock loading configuration and 36-foot clear height. The building also included a 3,000 SF speculative office component, allowing a potential tenant to move into the building and begin operations shortly after signing the lease. The office entrance is marked by a generous expanse of glass curtainwall and flanked by an exposed steel frame.
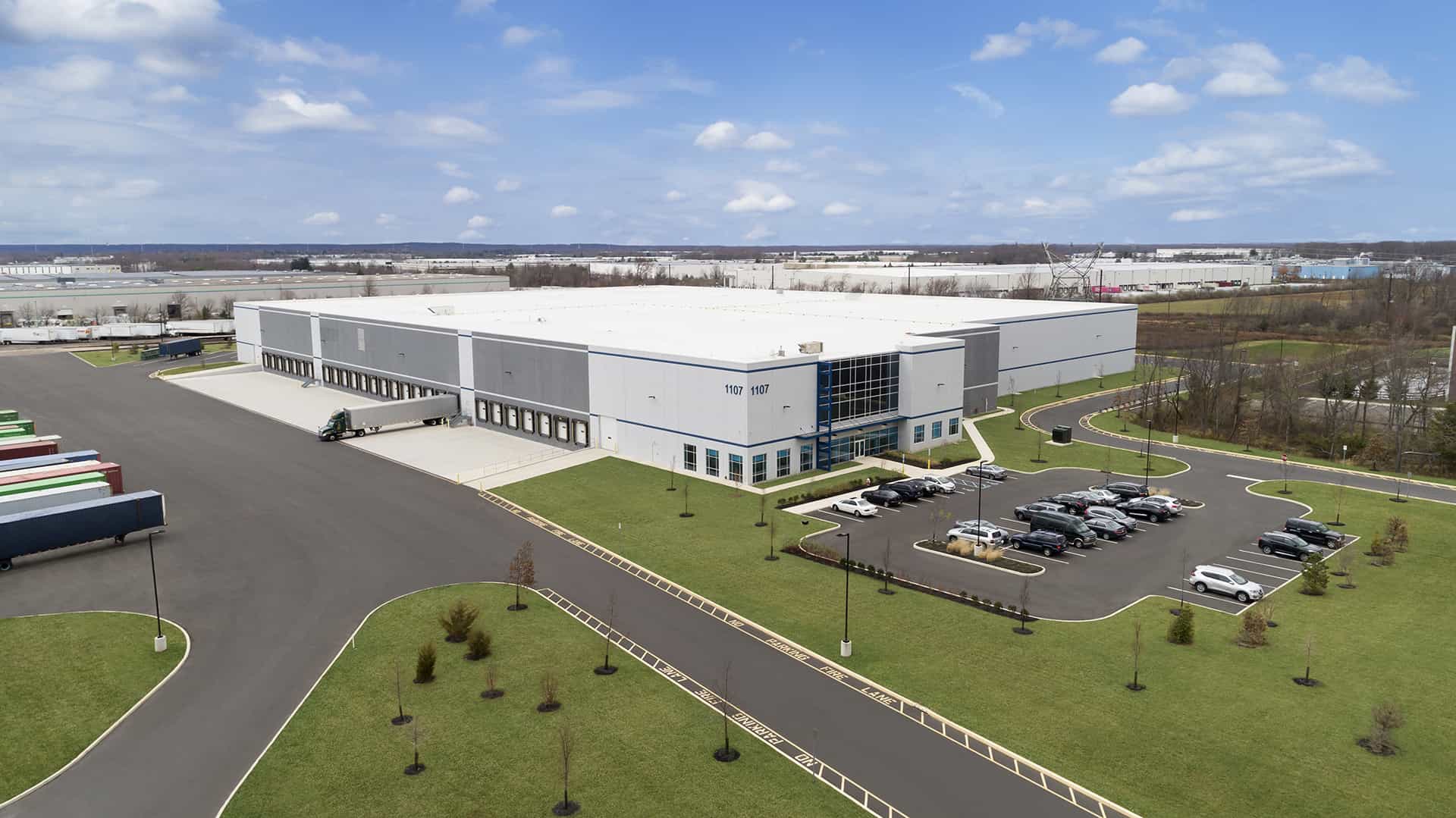
Size & Specs
- 203,488 SF
- 53 Loading Dock Positions
- 41 Car Parking Spaces
- 10 Trailer Parking Spaces
Services
- 3D Modeling
- Immersive Design
- Building Programming
- Space Planning
- Interior Design
