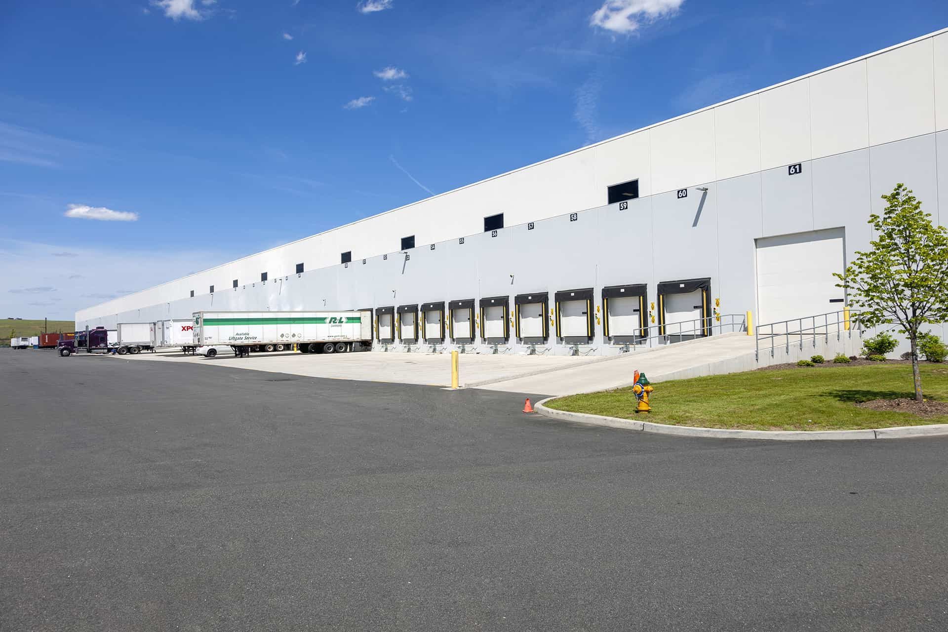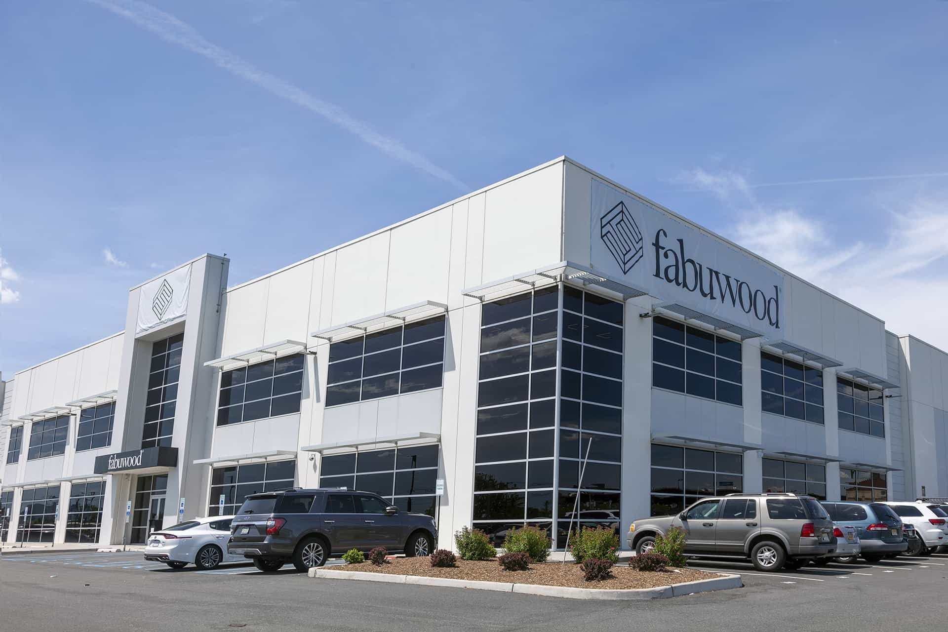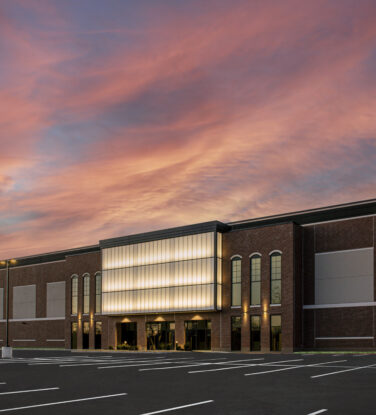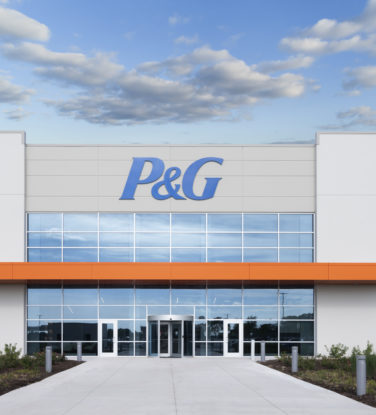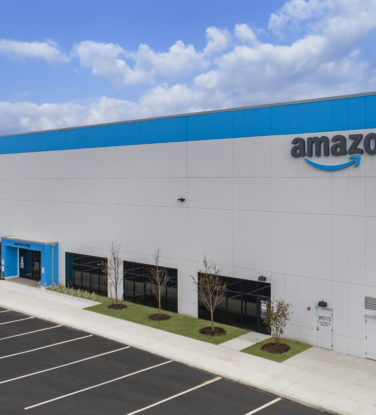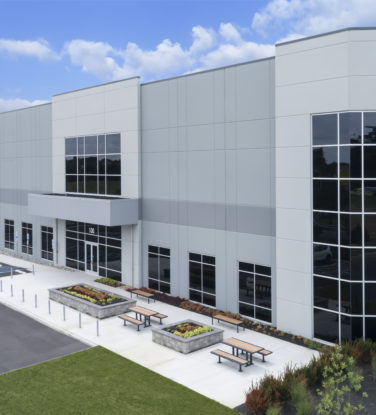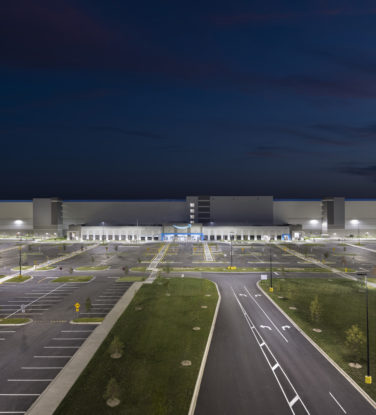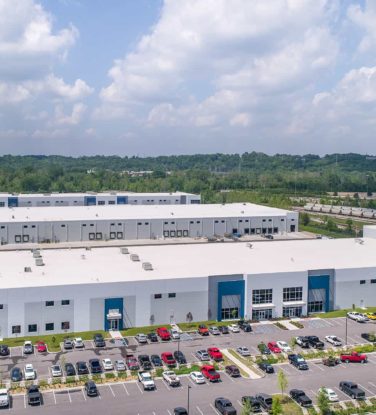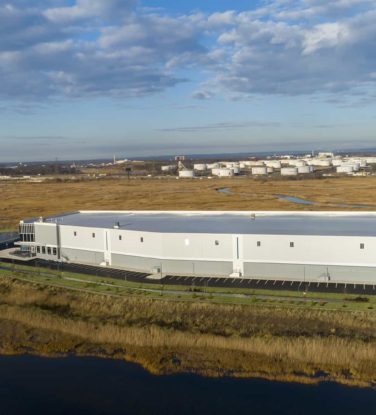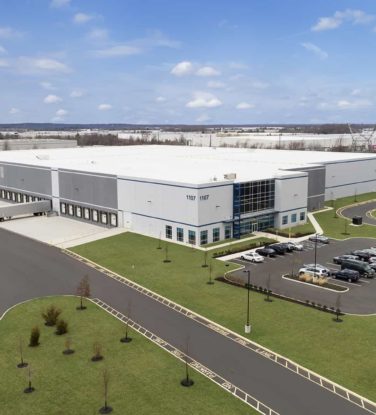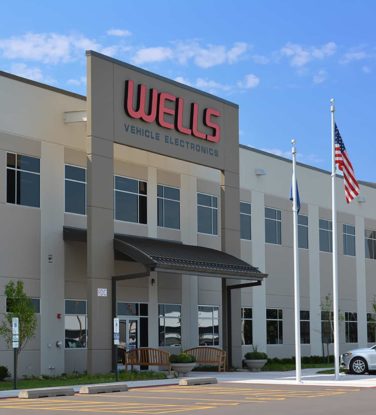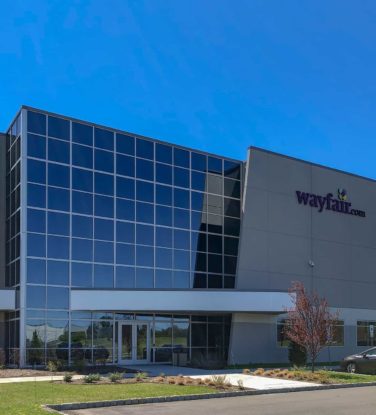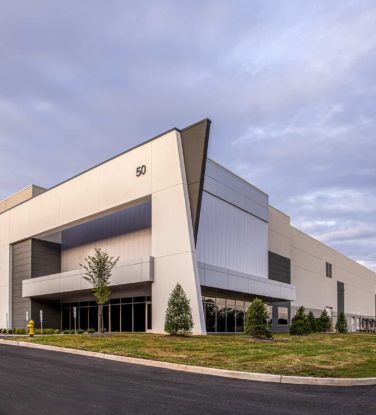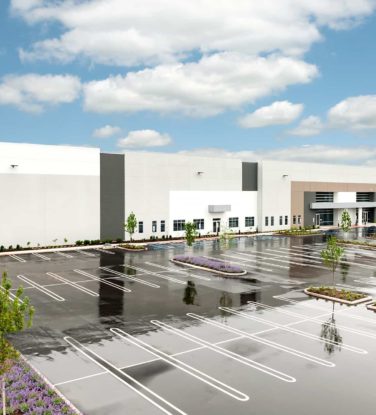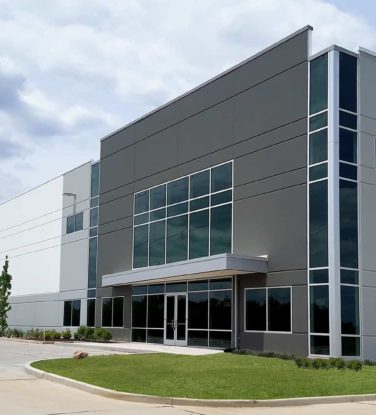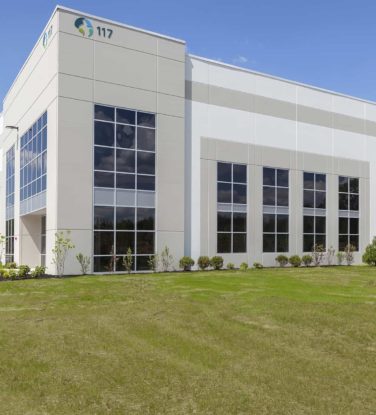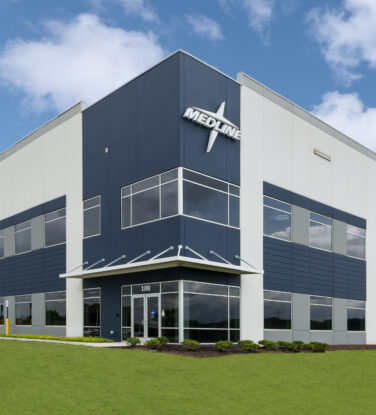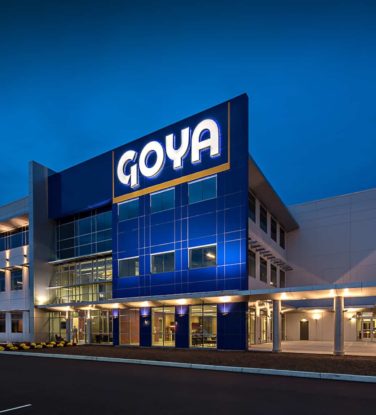Morris Blanchard Fabuwood
Newark, New Jersey
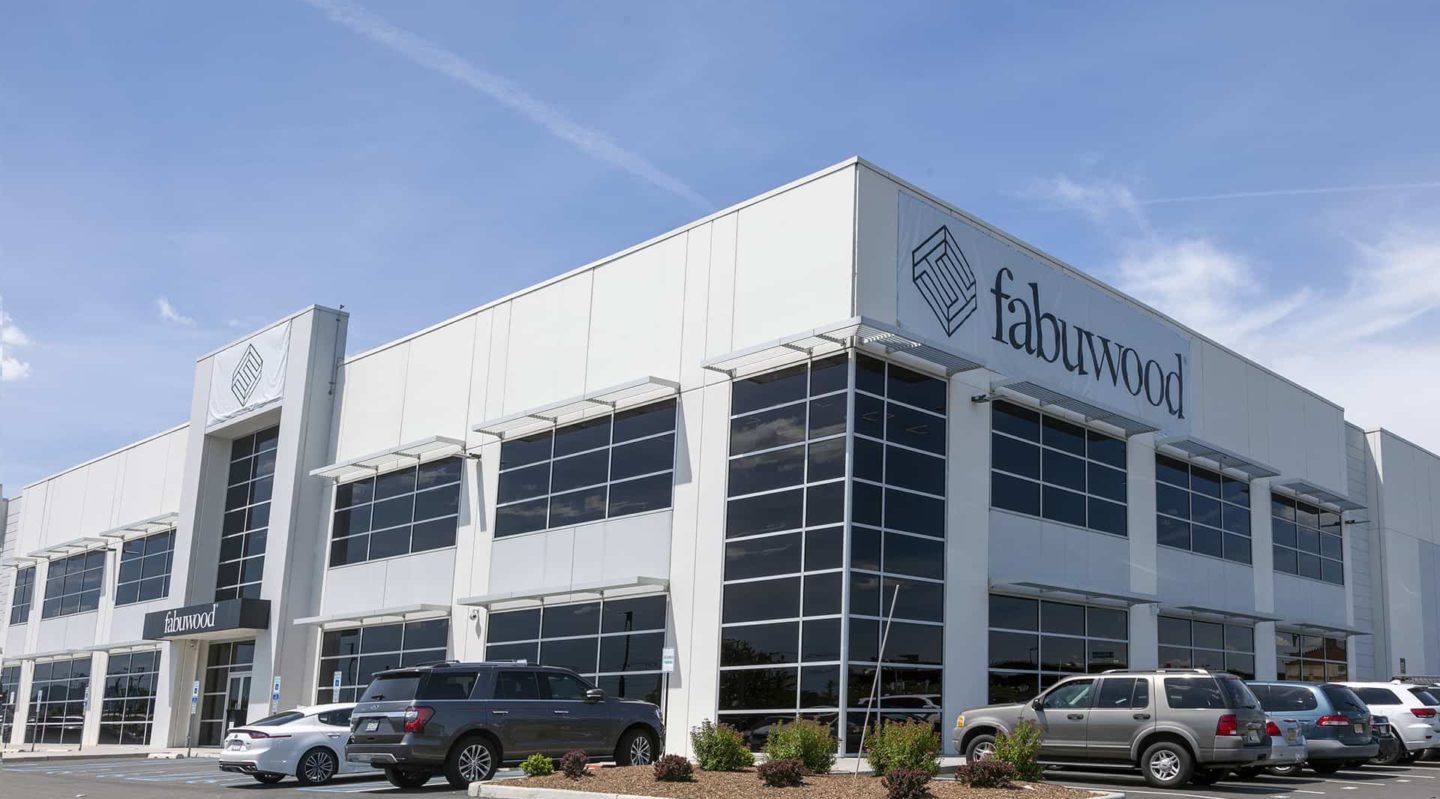
The Challenge
Fabuwood is one of the fastest-growing cabinet manufacturers in the country. The company needed to maximize the use of a previously developed and contaminated site near the Newark Airport.
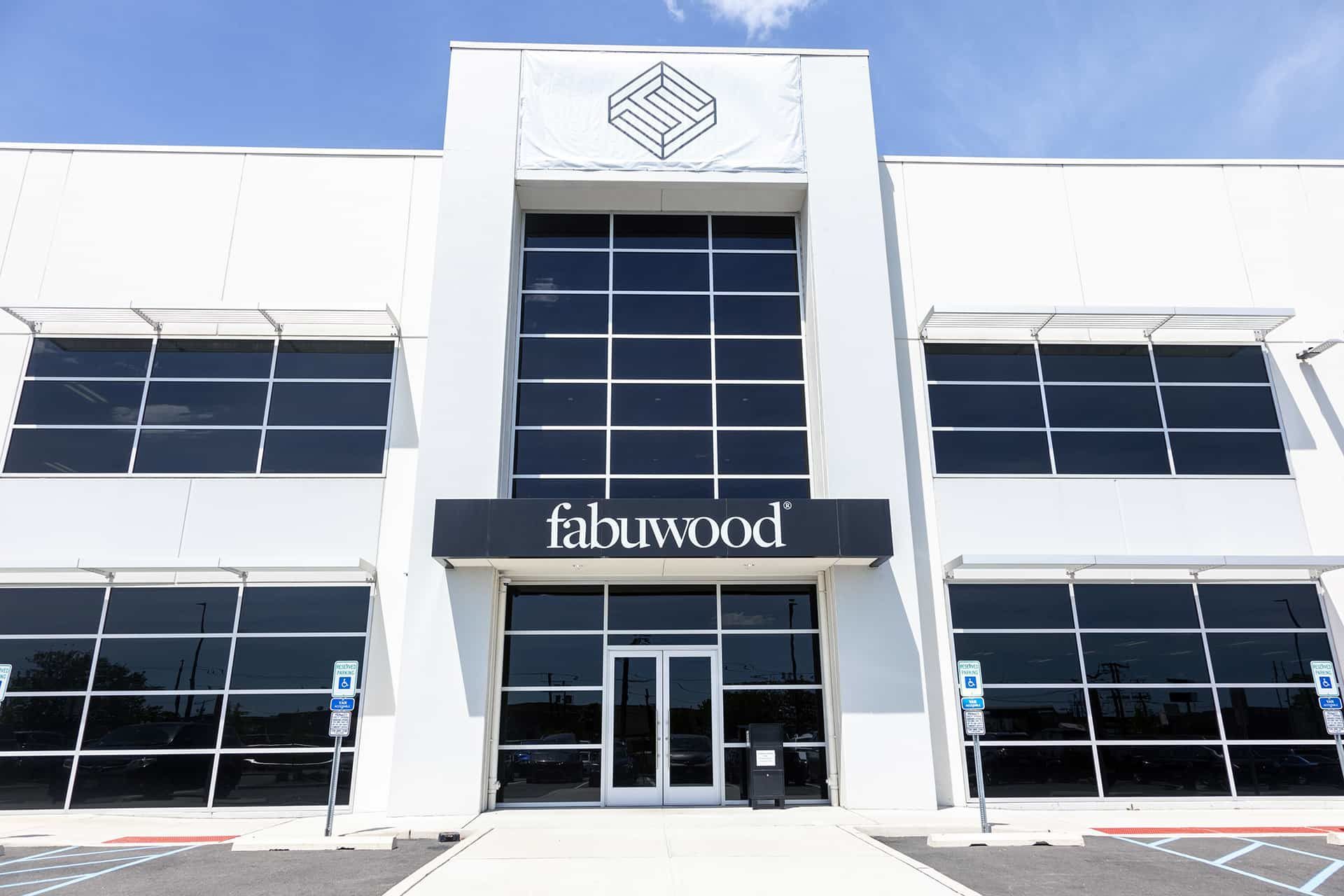
The Solution
M+H designed a new built-to-suit, single story, 706,380 SF office, distribution and manufacturing building. The building footprint includes 29,640 SF of office space with a 20,300 SF office mezzanine above, including a product display showroom. The design includes three drive-in doors and ramps and 55 dock doors strategically located for Fabuwood’s operations.
Included within the 155,500 SF manufacturing area is a woodshop, product assembly area, product finishing area, product customizing space and inspection area. The warehouse area contains 5-level storage racking, a multi-level pick and pack module, and the potential for almost 300,000 SF of warehouse mezzanine.
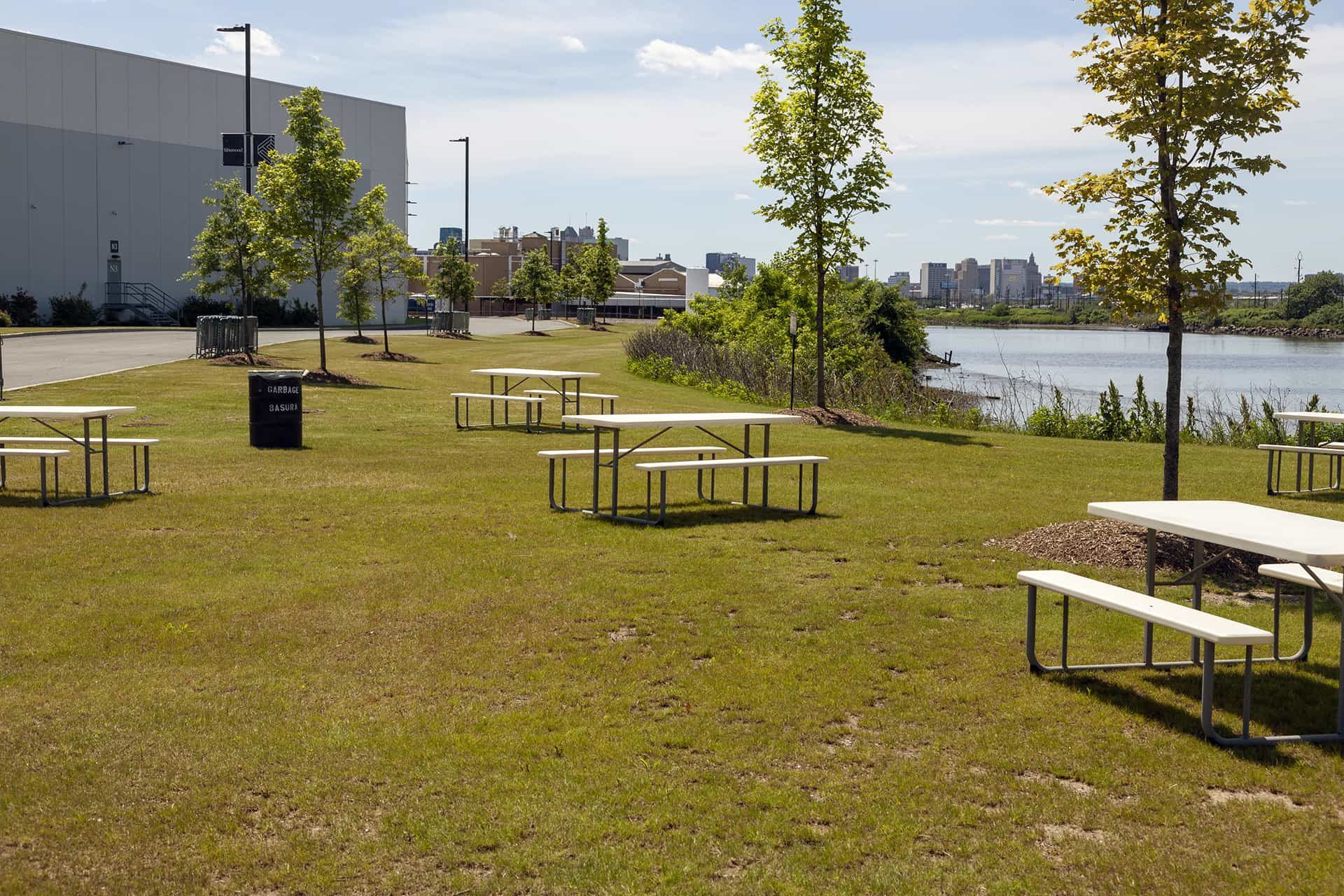
Size & Specs
- 706,380 SF
Services
- 3D Modeling
- Immersive Design
- Building Programming
- Space Planning
- Interior Design
