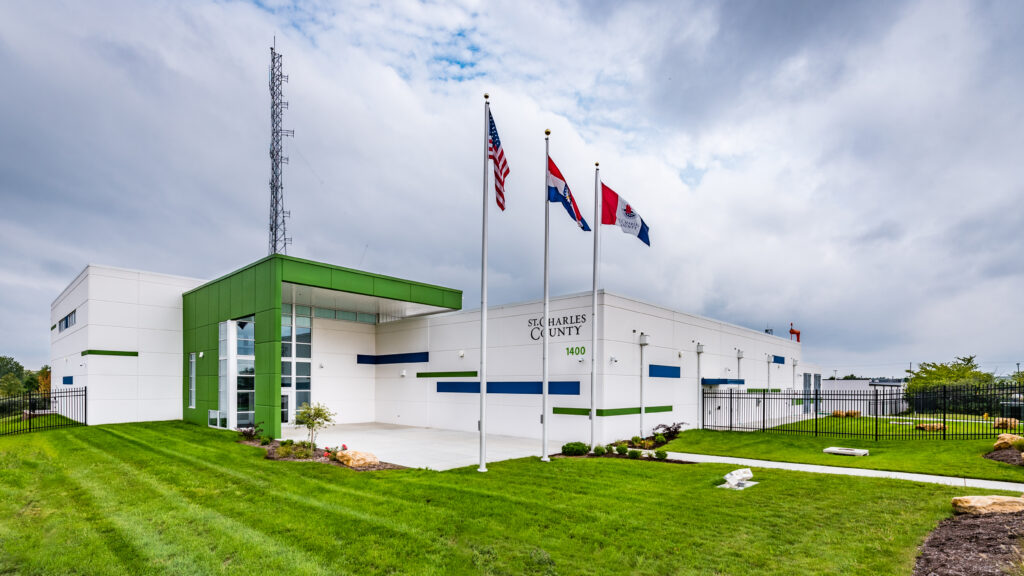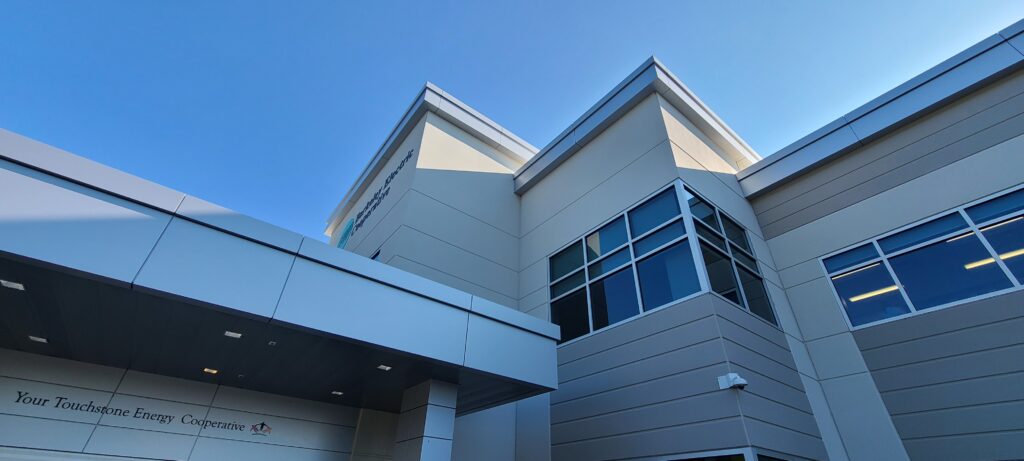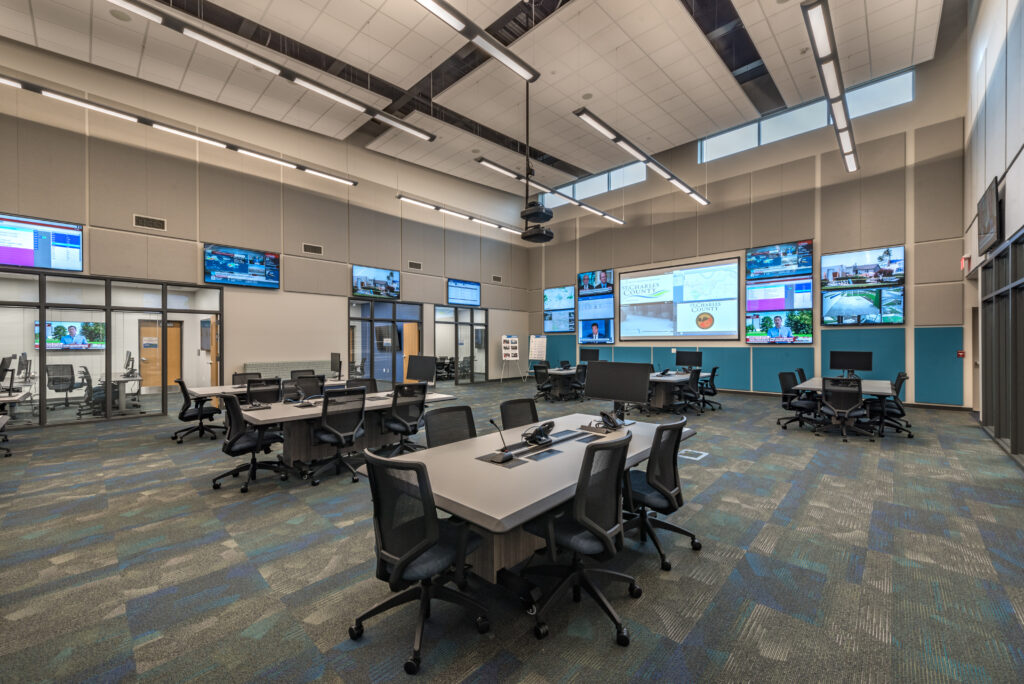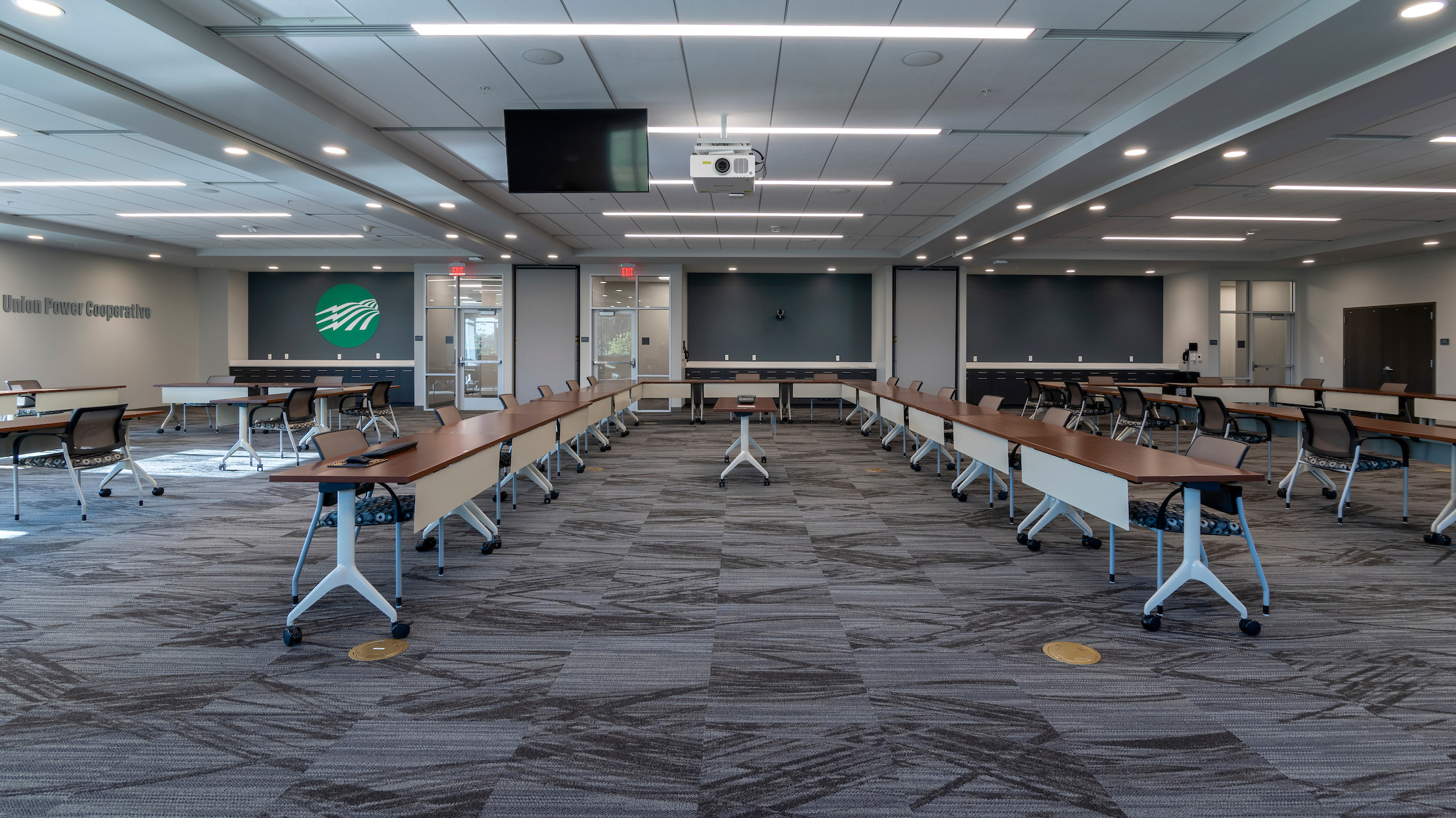Calm in the Storm: The Importance of Facility Readiness for Mission Critical Clients

Mission Critical facilities keep our world running every day, providing power, water, data, and public safety to our communities. A smooth-running facility makes the difference when it matters most. In emergency conditions, the ability of public safety and utility providers to respond quickly and safely is paramount.

The Federal Emergency Management Agency (FEMA) typically defines disasters as having four reoccurring stages:
- Mitigation: Prevention efforts to reduce the effects of an emergency incident related to loss of property or life
- Preparedness: Planning and education taken to ensure effective coordination during incident response
- Response: Assessment and safe actions within the initial minutes of an emergency
- Recovery: Restorative steps taken to return to “normal” after an emergency
Well-designed and maintained facilities can allow our clients to move through these stages of an emergency with ease, where their space functions as a tool for their workflow. Architectural planning and design have a significant impact on the mitigation and preparedness stages of an emergency to help Mission Critical clients achieve results of better response and recovery.
Master planning, facility goal setting, and planned workflows and development can inform facility readiness which reduces chaos and protects people. The key aspects of facility readiness include Risk Assessment, Resilience, Redundancy, Scalability, and Flexibility.
Risk Assessment, Resilience, and Redundancy

One of the main priorities of Mission Critical facilities is to ensure the assets of the business are protected, whether those assets are your inventory or your employees. Through risk assessments, threats to a facility can be identified; these threats can include emergency weather conditions, such as hurricanes, tornados, and snowstorms, or include distressed members of the public. While secure fences around a site provide an initial layer of protection, a variety of additional protective strategies should be used to shield valuable vehicles and emergency response staff. Risk mitigation has a nuanced balance of safety and security when a sense of openness is essential for community engagement. Although safety measures can include creating barriers between public and privileged access, it is still important to create environments that are welcoming. Planning for designated public meeting areas with controlled access to restricted areas must be considered. Intrusion-resistant construction like bullet-resistant walls and specialty security door hardware and access control are tools that can be used to design engaging spaces with safety in mind.
Storm-hardened construction can provide the resilience required to protect assets from threats on a variety of scales from a single area of the building to the entire building envelope. Hardened spaces can not only protect in an emergency weather event but also allow continued essential services even when a facility is damaged. The spaces typically housed in a hardened area include dispatch centers, servers, critical mechanical spaces, and emergency response conference rooms, all of which operate on backup generators.
Scalability and Flexibility

All too often, we find our clients working out of outdated, undersized, and functionally obsolete buildings. They are adept at making what they have work, keeping things as clean and organized as possible, but cannot improve their way of operating due to facility constraints. Often existing facilities add small additions or new buildings on a campus, these revisions are completed with only immediate needs in mind rather than planning for long-term development. Master planning provides a roadmap to improving and scaling facilities over time instead of piecemealing for every immediate need. Identifying functionality goals for the present and the future provides clients with the tools they need to improve workflow and enhance responsiveness. For example, hotspot maps, based on collected service and response call location data, can be utilized to narrow down locations for new or future potential service centers to promote the most effective response and recovery times. As an additional measure, Mission Critical should also consider having their server rooms and dispatch centers duplicated in the selected alternate locations to provide fully redundant systems throughout their territory.
Establishing needs assessments can provide a framework for standardizing office sizes across a company and planning for short-term and long-term needs and goals. Planning for the needs of how the building functions in emergency conditions: how do you manage overflow crews or personnel, is there space for all employee meetings, and where are extra materials, vehicles, and assets are stored and used in the response effort. Envisioning how the building is used in the worst-case conditions allows the client to see the flexible abilities of various spaces and foresee potential problems that may arise when order is most needed.
At M+H Architects, we have used our 33 years of experience to curate tools that allow our clients to root out the causes of chaos in demanding times and provide architectural solutions for readying their facilities to create flow in emergency conditions. Master planning, facility goalsetting, and thorough needs assessments provide a template for Mission Critical clients to develop objectives, prioritize workflows, and plan future development. Our approach provides our clients with thorough analysis and proof of why careful planning is necessary to support day-to-day functions and emergency response efforts to best serve the public.
Let’s work together to create a successful project that meets your needs and exceeds your expectations.
Share this Article