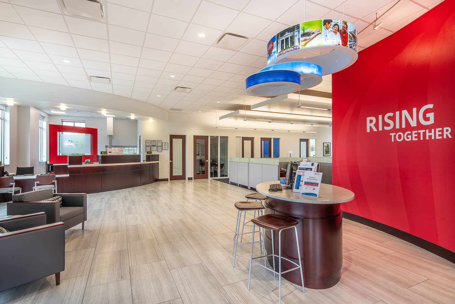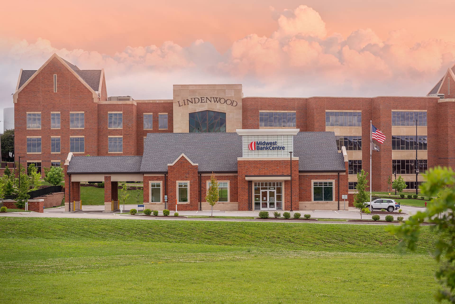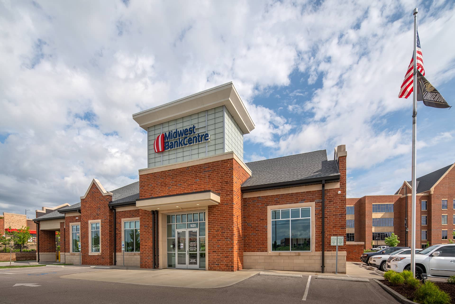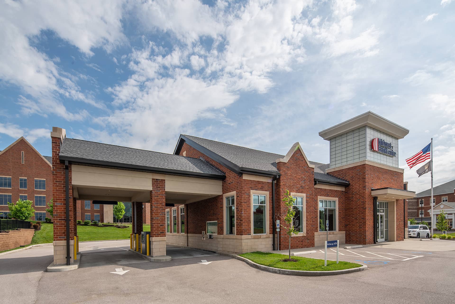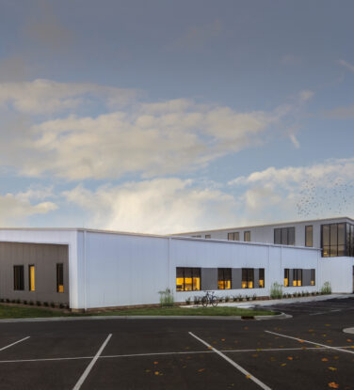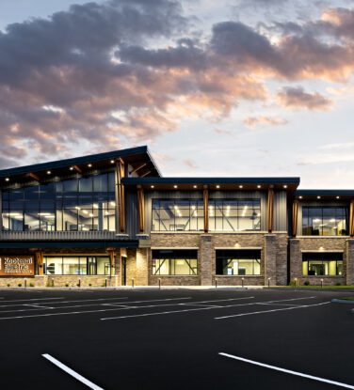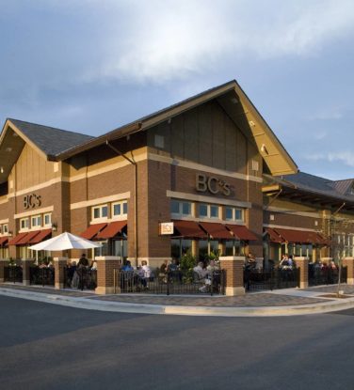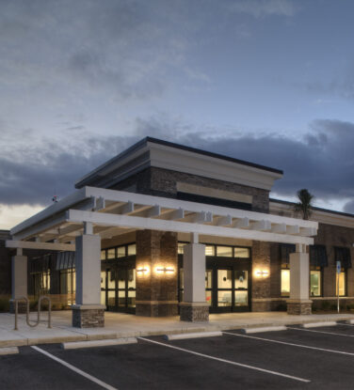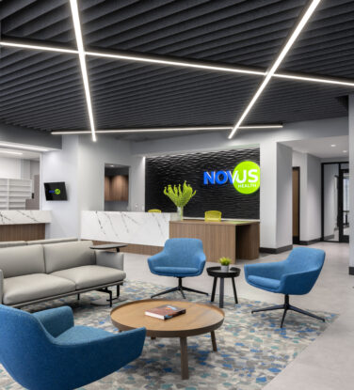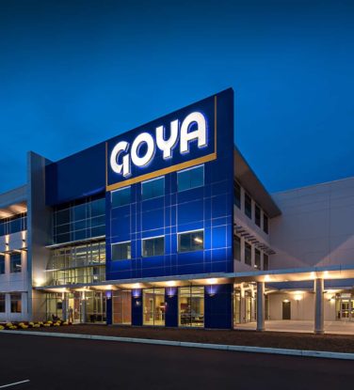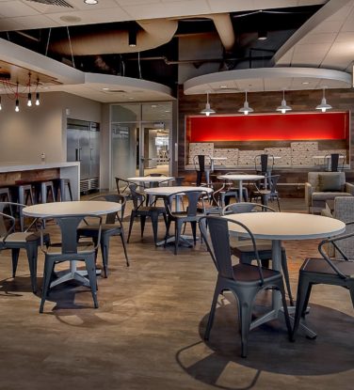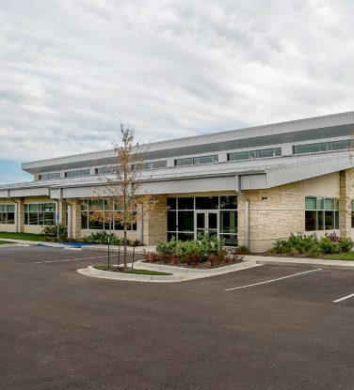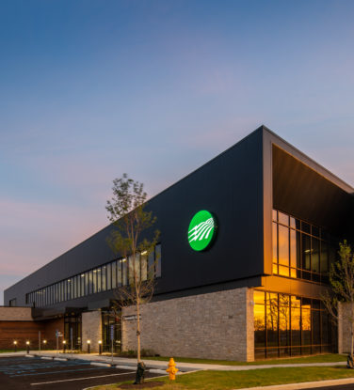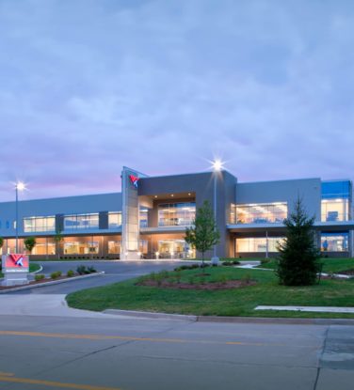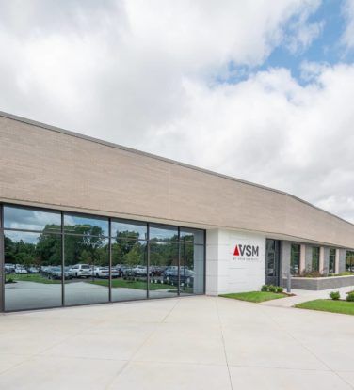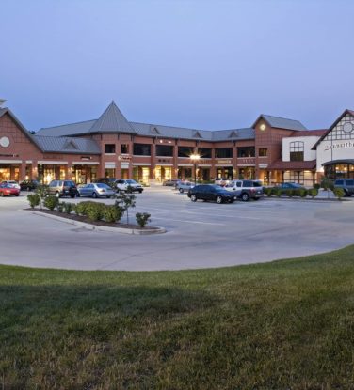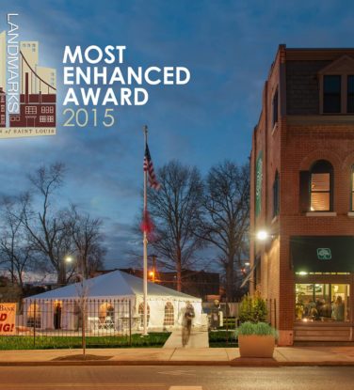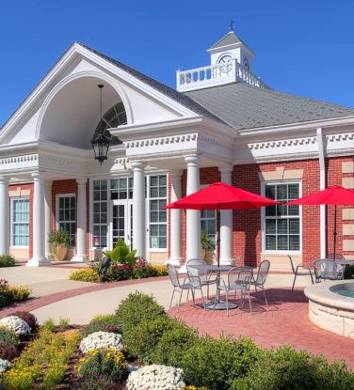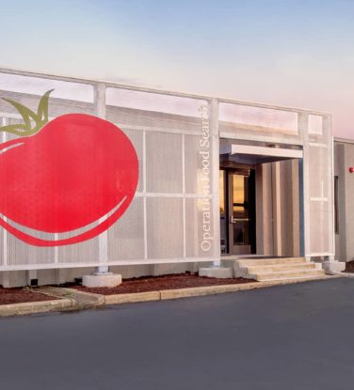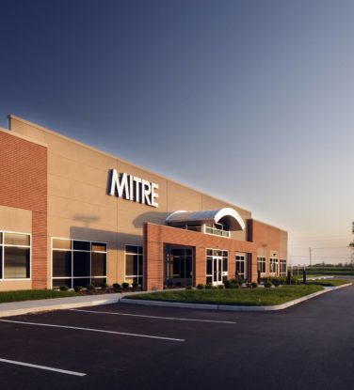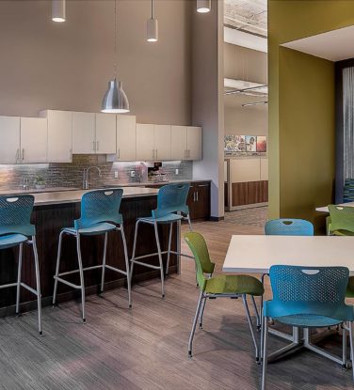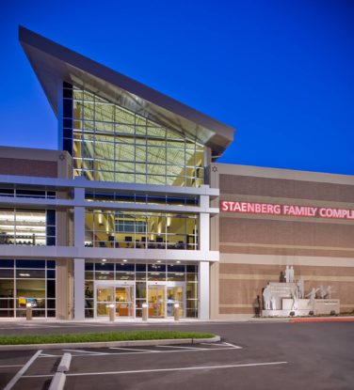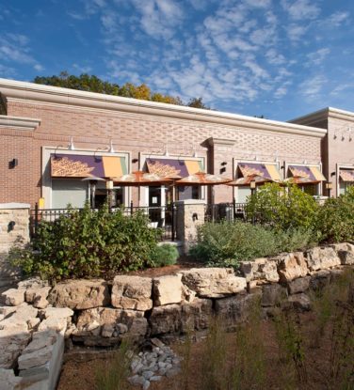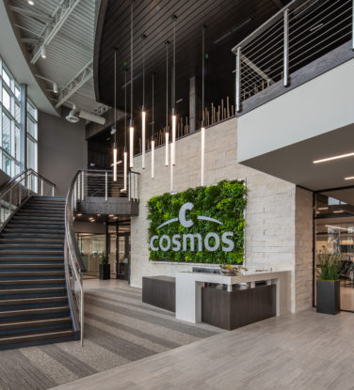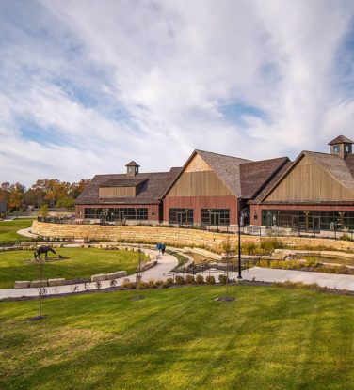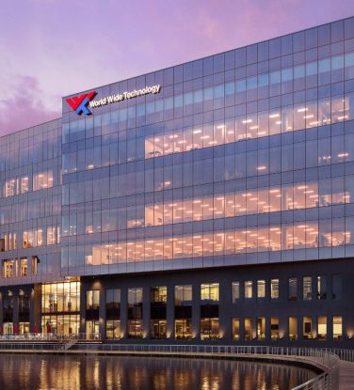Midwest BankCentre
St. Louis, Missouri
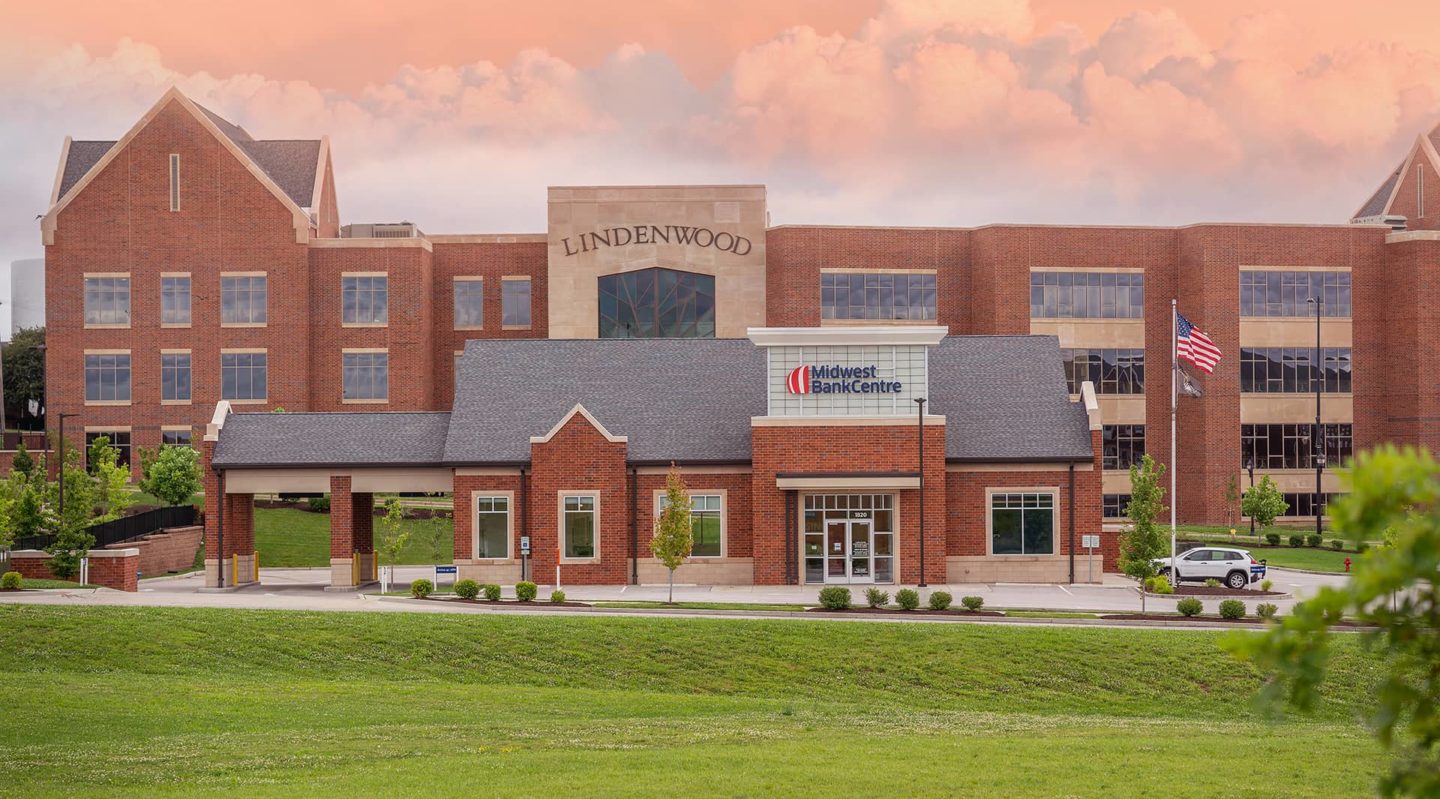
The Challenge
Midwest BankCentre wanted to nestle a new facility in the heart of a college campus. The new space would emphasize the company’s branding, contribute to the community and deepen the team’s relationships with clientele. With a site dominated by the surrounding campus, the design team had to address several challenges to meet Midwest’s goals.
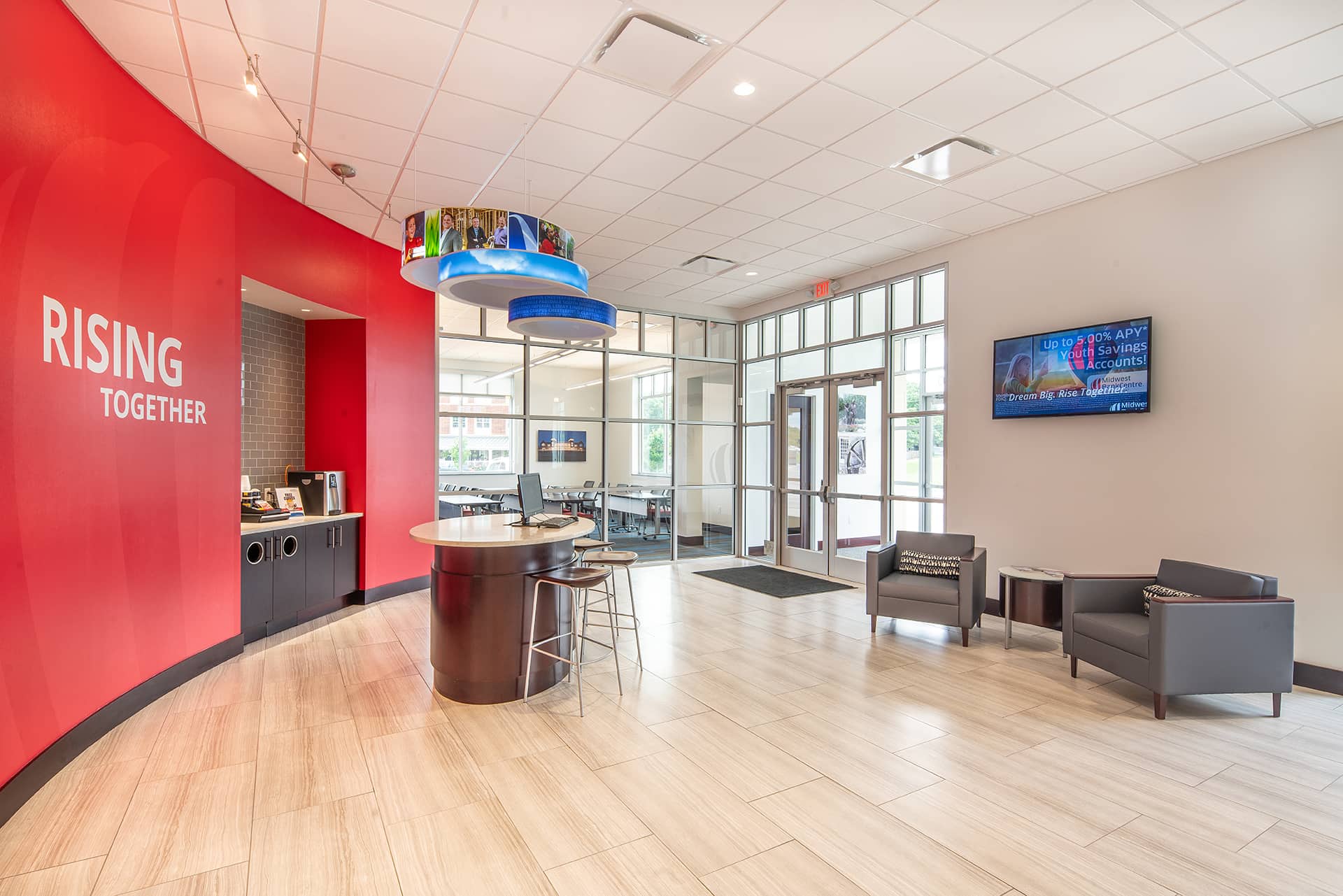
The Solution
Drawing most of our design inspiration from Lindenwood University, M+H was also heavily influenced by the idea of more community engagement, and mixed uses with the new facility. The design explores unique ways to bring them both together. A community meeting room equipped with state-of-the-art technology is accessible after banking hours for student study groups, community meetings and local business groups. Throughout the design process, M+H utilized our 3D Immersive Design technology to allow Midwest Bank to make confident decisions and experience the building prior to construction.
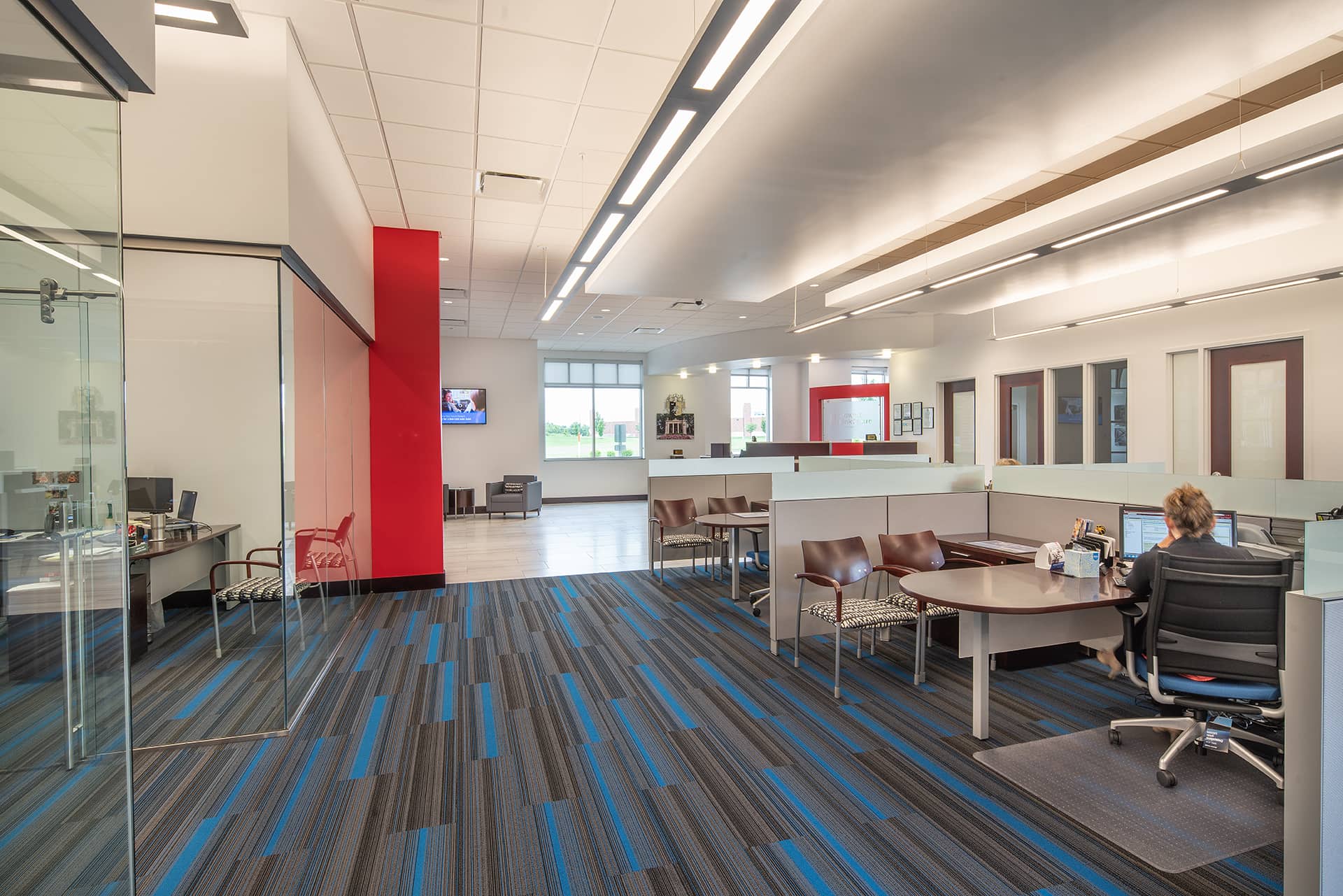
Size & Specs
- 5,400 SF
Services
- Immersive Design
- Renovation + Restoration
- Construction Drawings
- Space Planning
