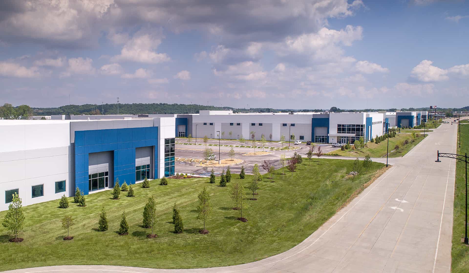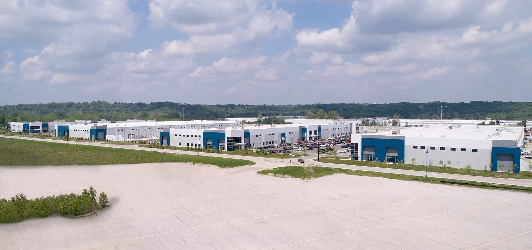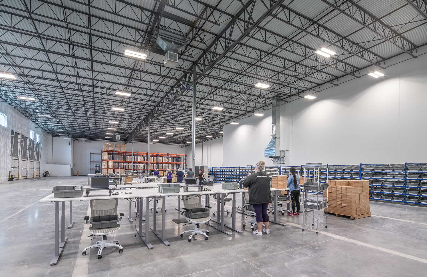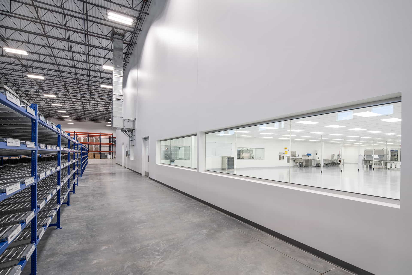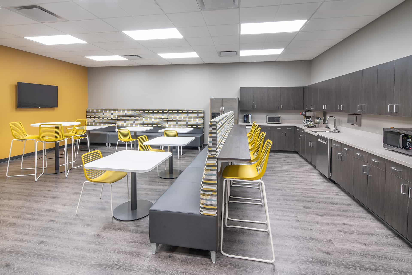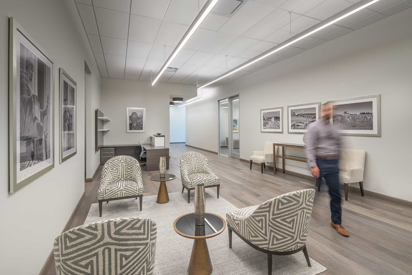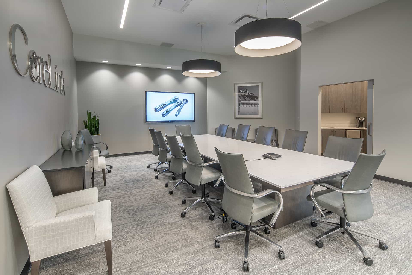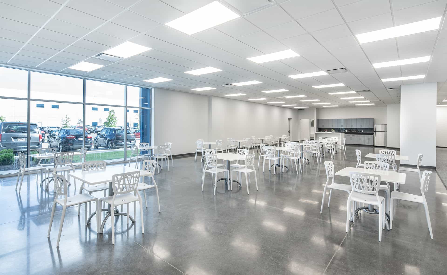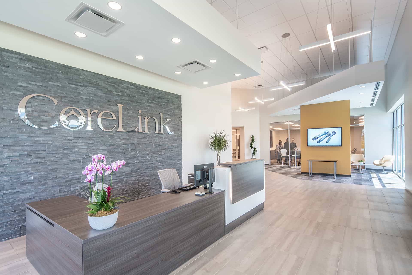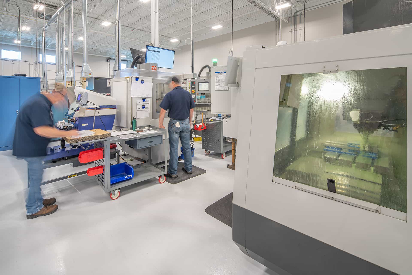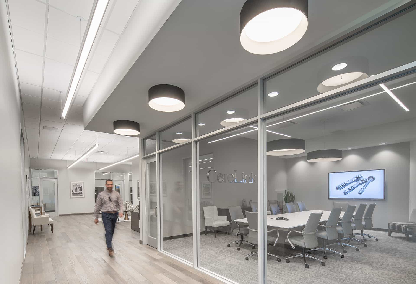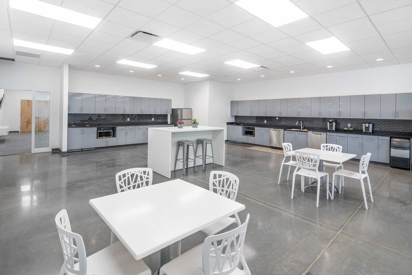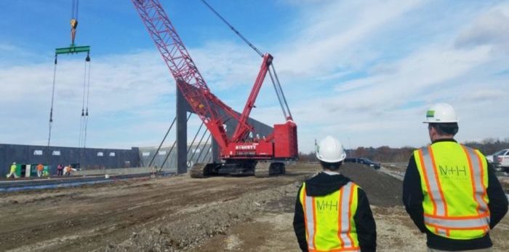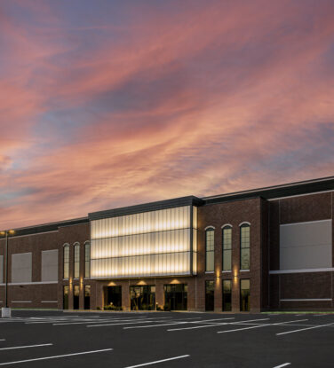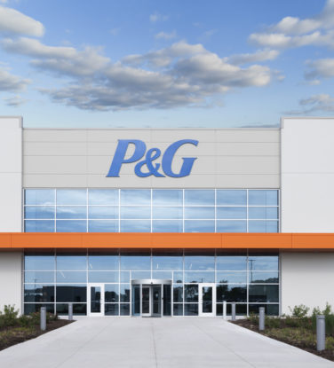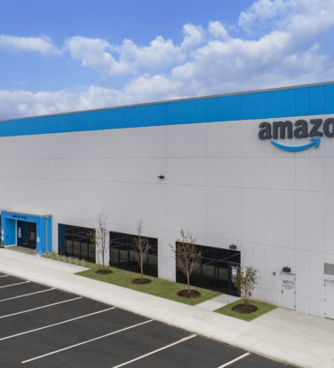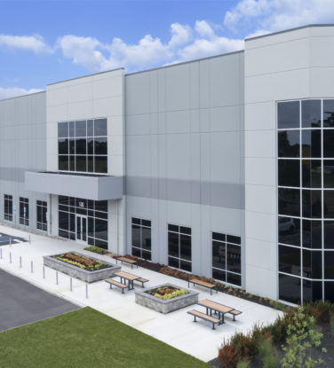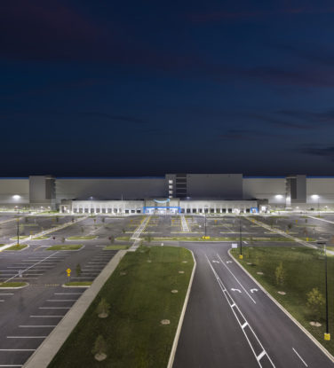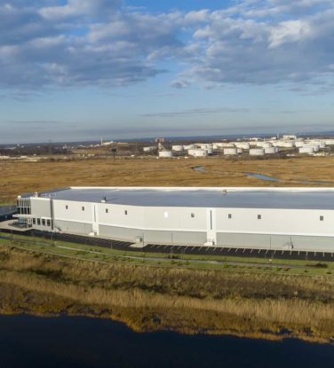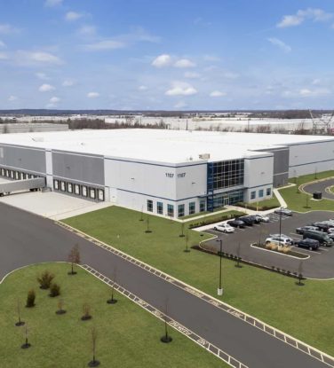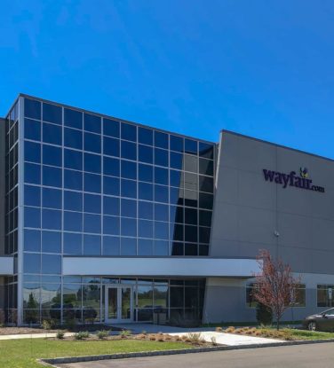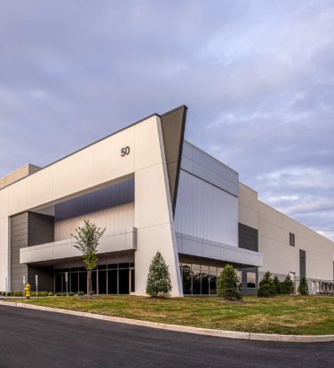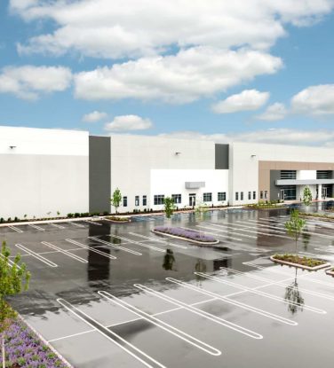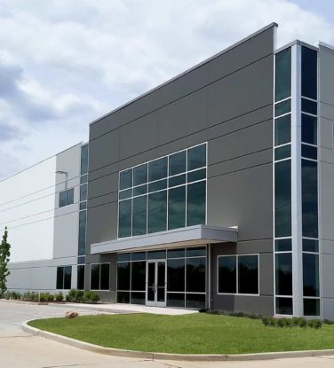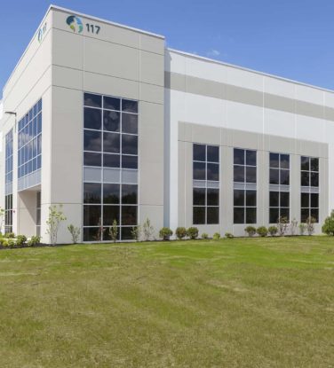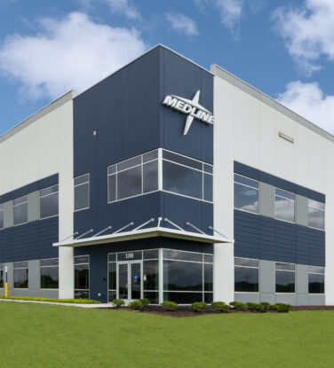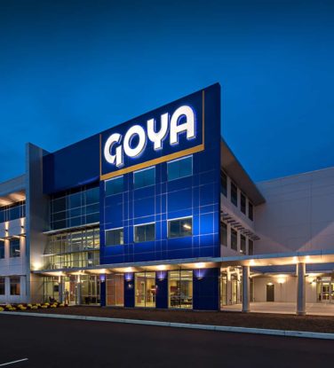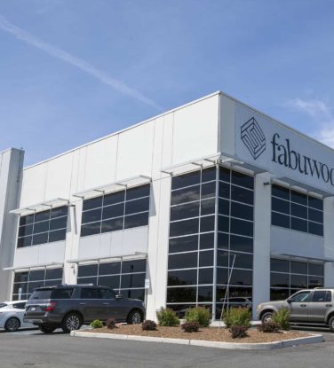Fenton Logistics Park
Fenton, Missouri
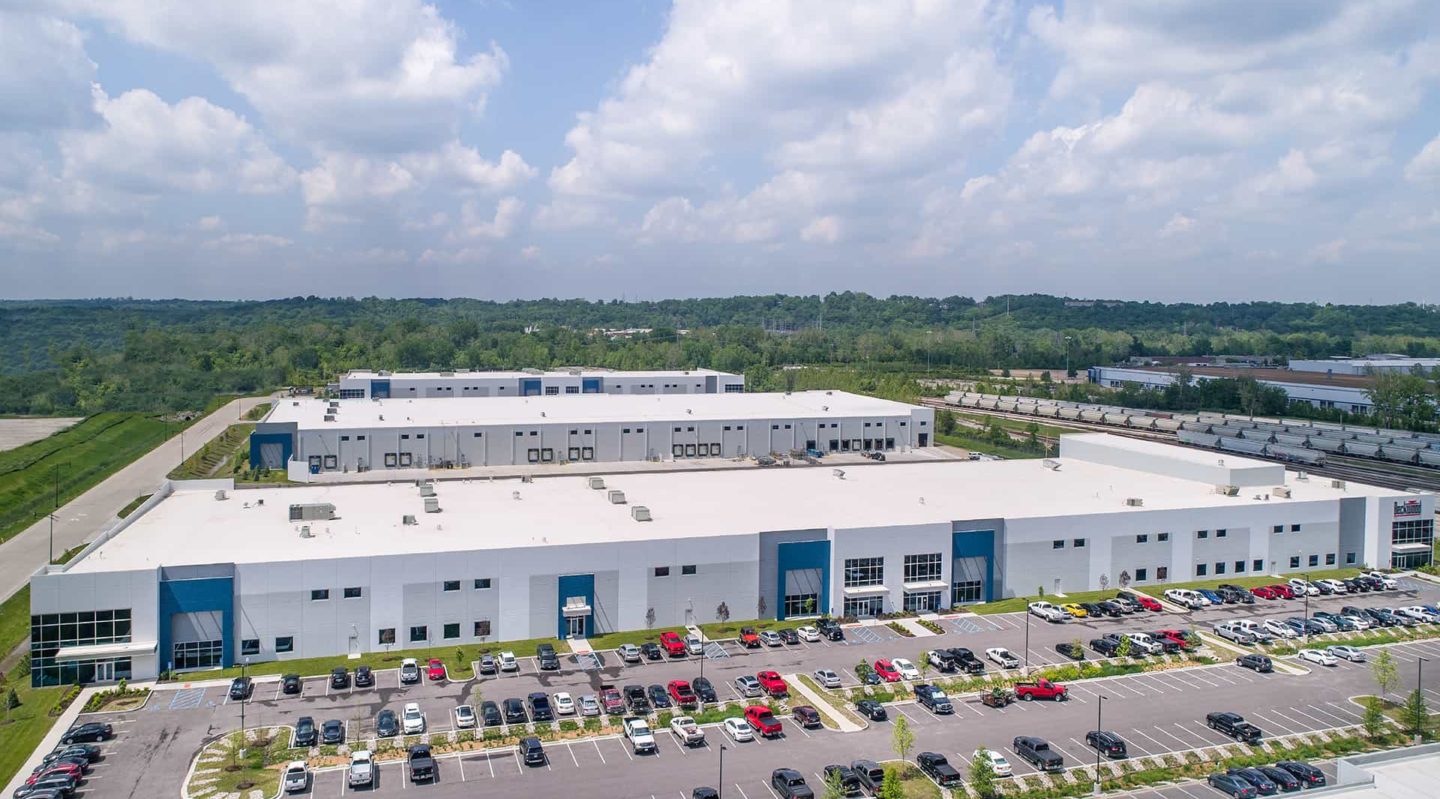
The Challenge
M+H designed the redevelopment of the 295-acre site previously home to an abandoned Chrysler Plant that was blighted in the years after its closure.
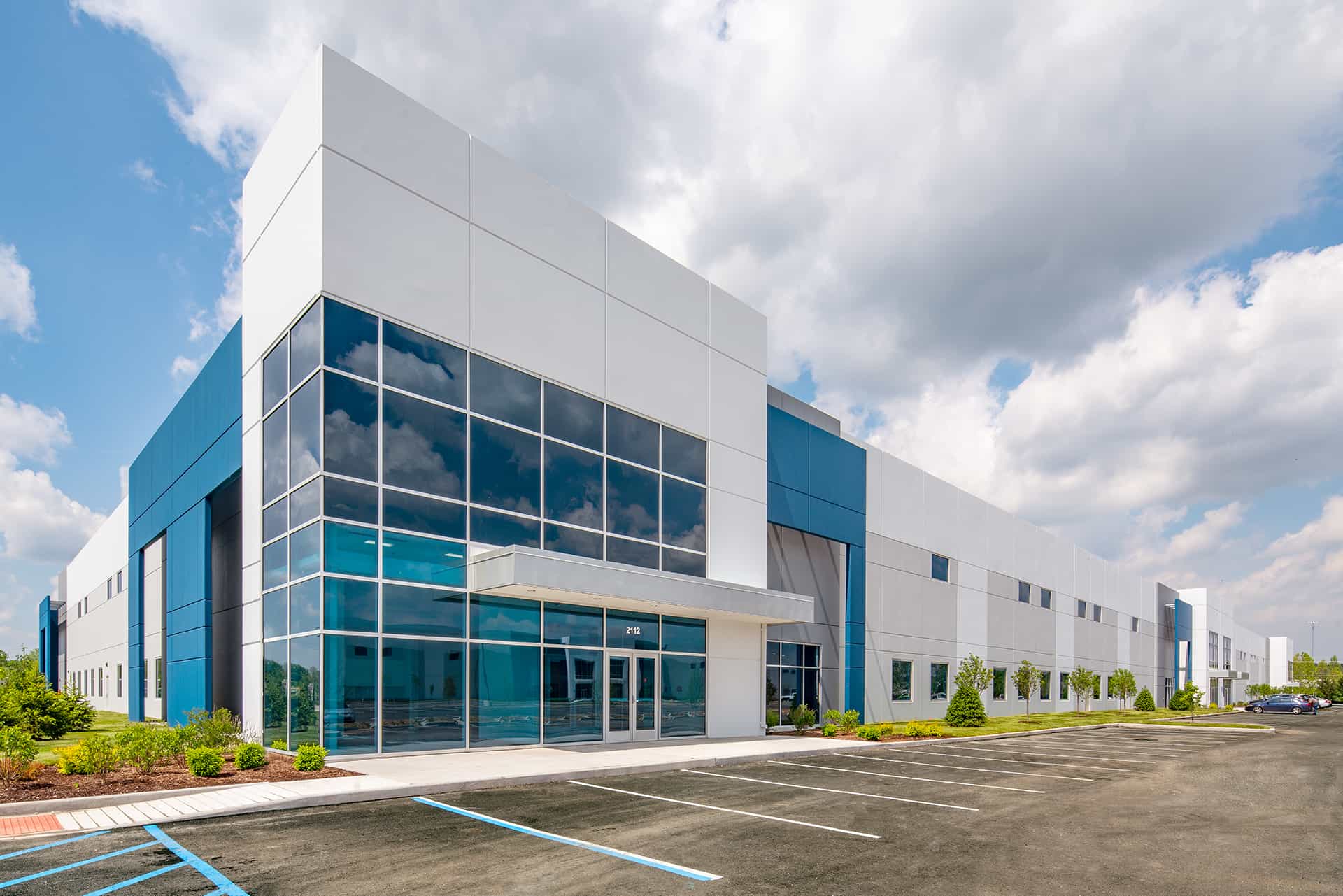
The Solution
The master plan M+H designed allows the site to return to its industrial use and includes commercial buildings and multi-story office buildings. We prepared numerous site design options that explored various configurations of roads, lot sizes, storm water drainage/conveyance, and utilities. The new options accommodate multi-story office, flex, warehouse and light manufacturing users. A zone along the I-44 frontage is designated for office use, anticipating 3-story, 120,000 SF buildings parked at 6-7 cars/1,000 SF in addition to flex, warehouse and light manufacturing users.
Step one in revitalizing the park was the development of the first new speculative tilt-up warehouse. The design of the first building set a precedent for the park. Once Building 1 was completed, interest in the Logistics Park was ignited. The overall development has the potential to result in 2,500–3,000 permanent jobs, pumping an estimated $135 million in annual wages to the region.
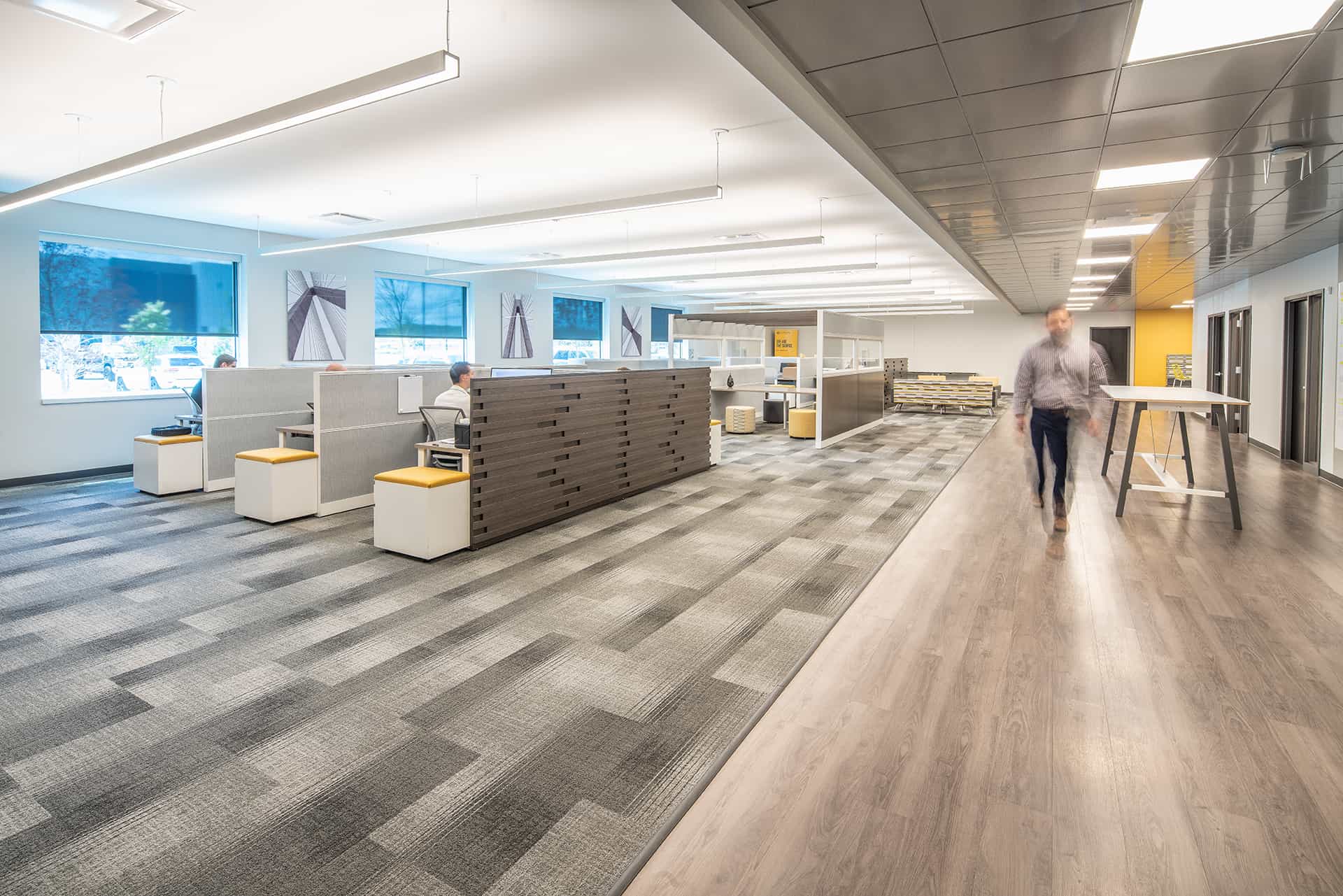
Size & Specs
- BUILDING 1: 158,600 SF
- BUILDING 2: 158,400 SF
- BUILDING 3: 168,000 SF
- BUILDING 4: 157,500 SF
- BUILDING 5: 182,400 SF
- BUILDING 6: 192,800 SF
Services
- 3D Modeling
- Immersive Design
- Building Programming
- Space Planning
- Interior Design
