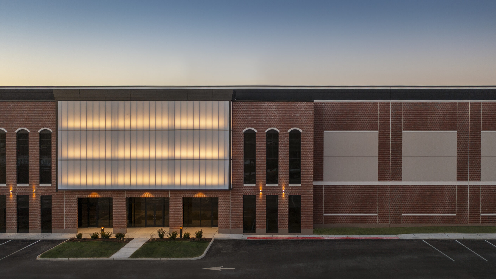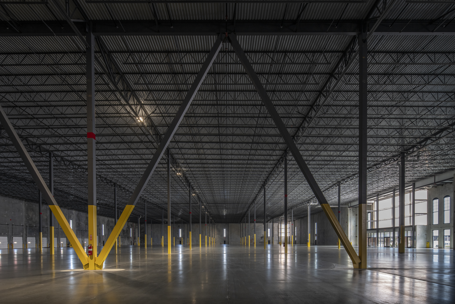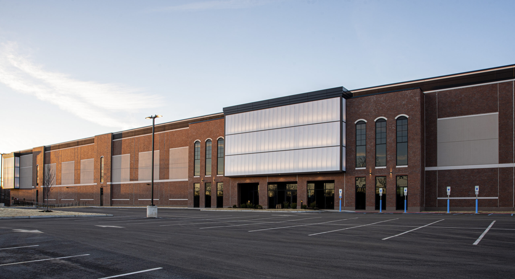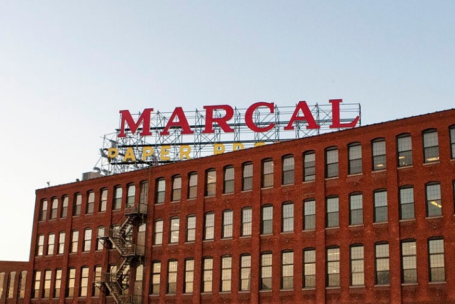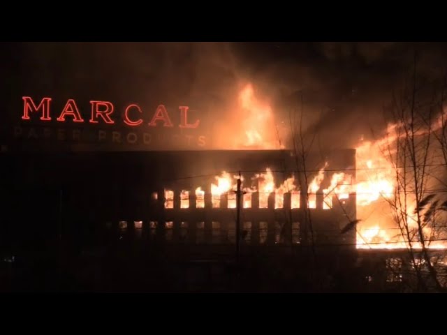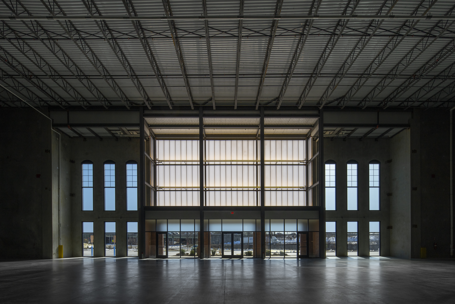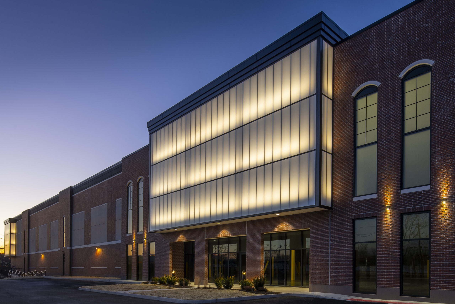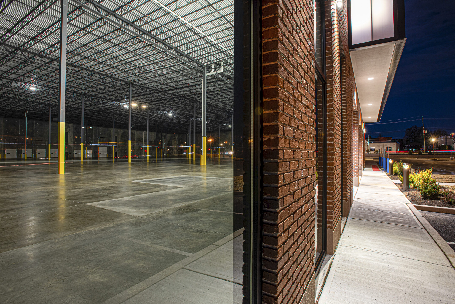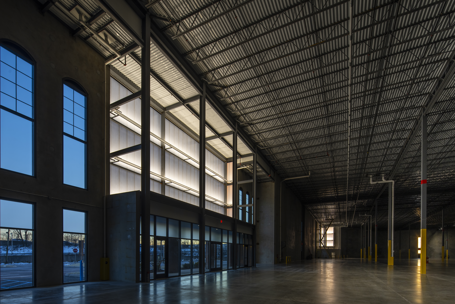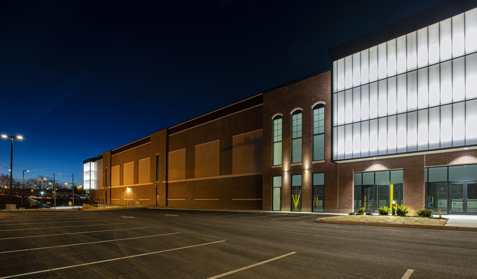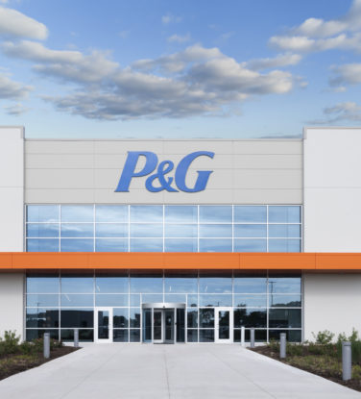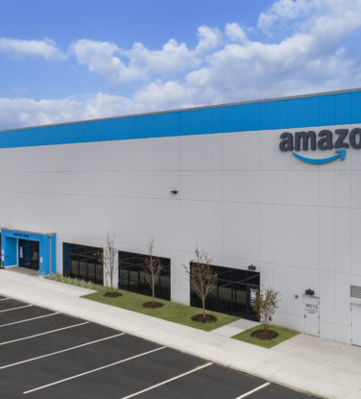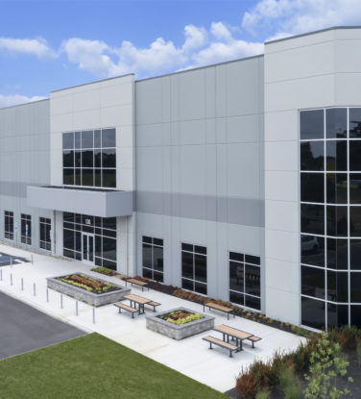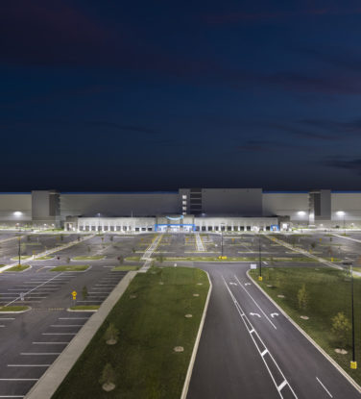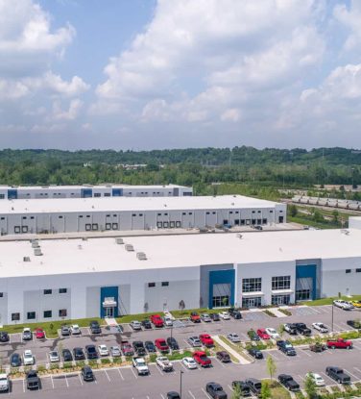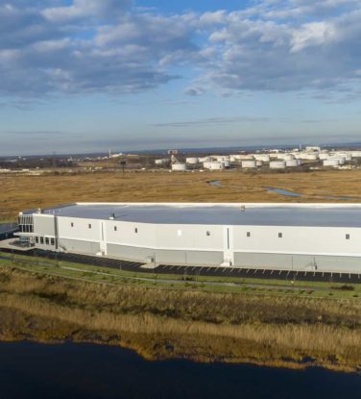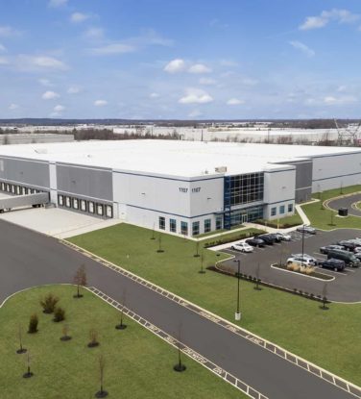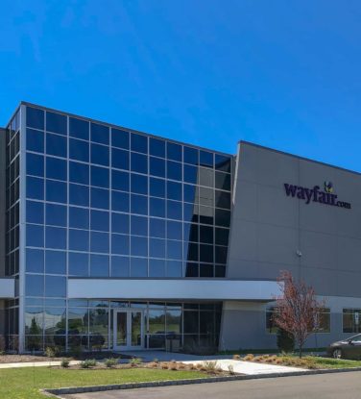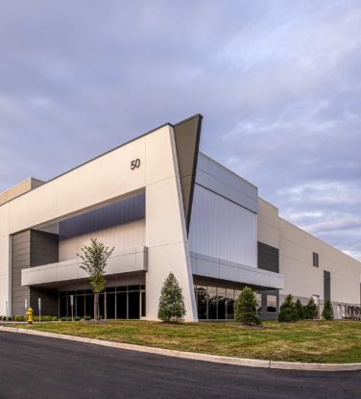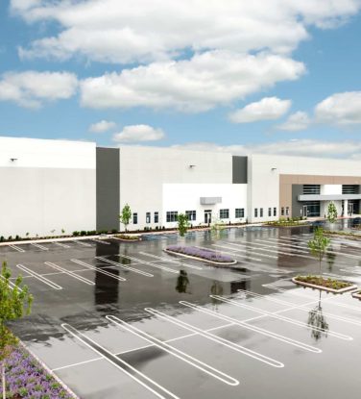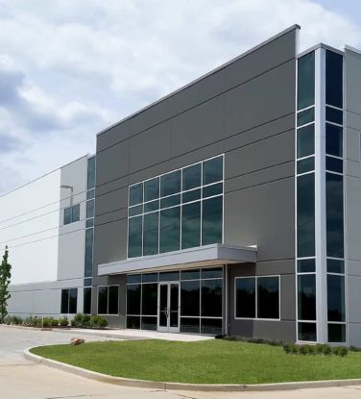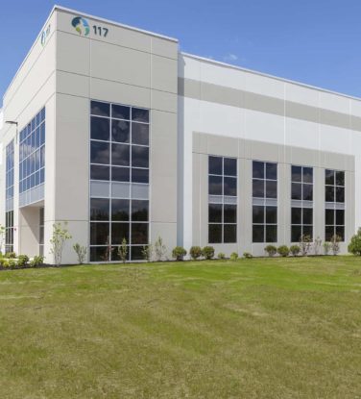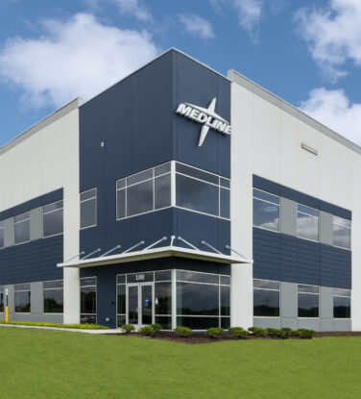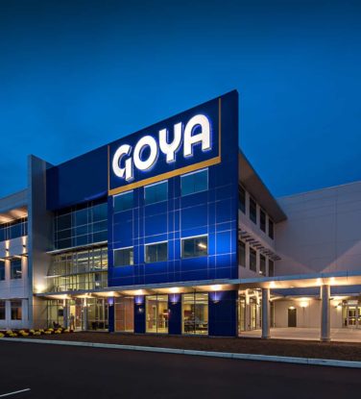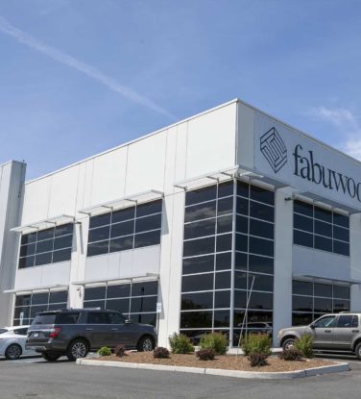Elmwood Park
Elmwood Park, New Jersey
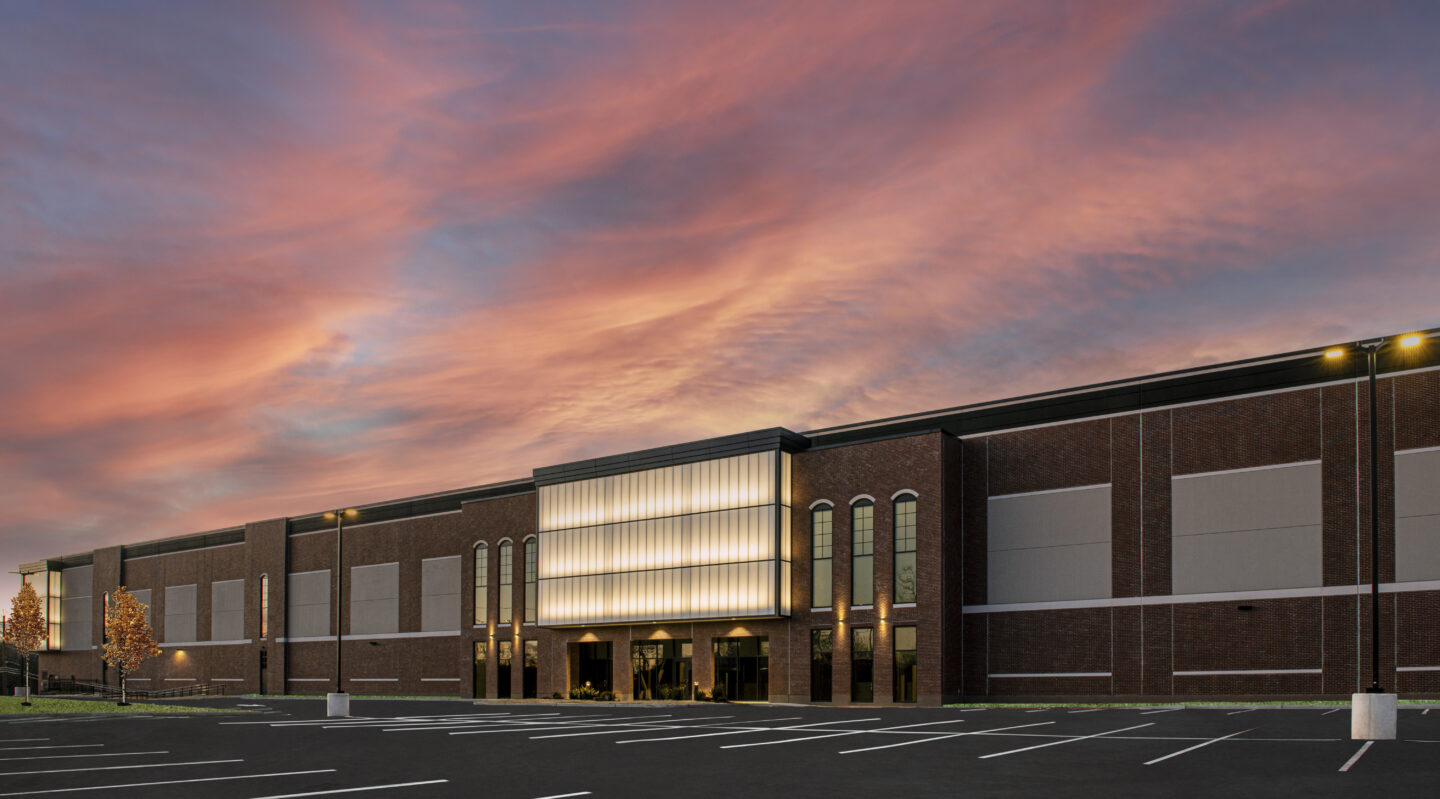
The Challenge
Crow Holdings challenged M+H to bring new life to a 12-acre site by designing a state-of-the-art distribution facility that would pay homage to the landmark Marcal Paper Products factory, which once called this site “home” before it tragically caught fire in 2019. The Marcal Paper factory was a fixture to the community for nearly a century, and created careers for thousands of people and an economic impact that was widely felt. Crow Holdings placed their trust in M+H Architects for the project, and knew the importance and impact this project would have on the community.
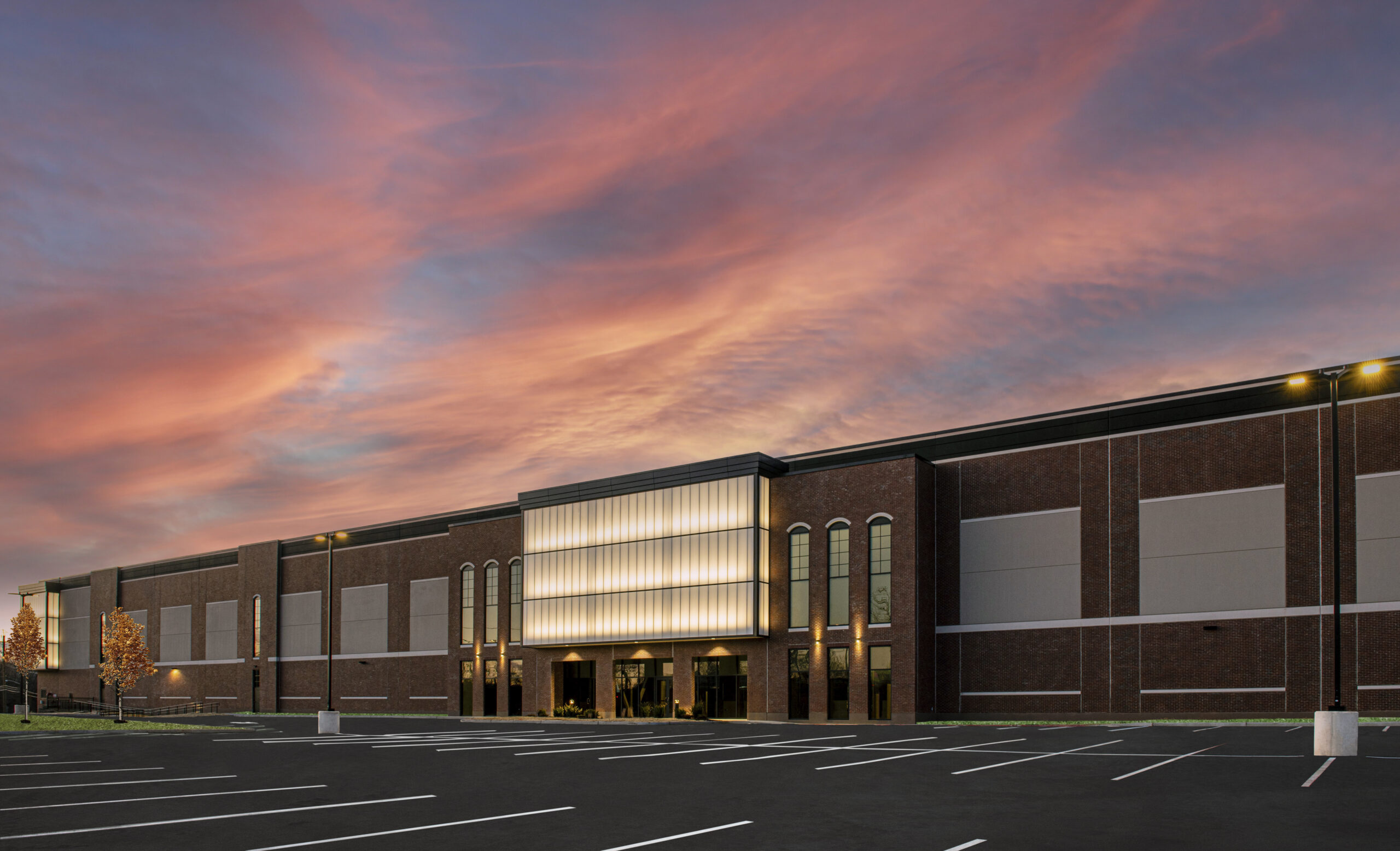
The Solution
The design team at M+H focused on several key elements of the Marcal Paper factory’s historic architecture (something you typically wouldn’t see, as far as the four walls go in today’s industrial market). The design has large, translucent glass accent light boxes on the building’s exterior that marry Marcal’s classic elements with modern design and pay homage to the neon Marcal sign that long served as a local landmark. The architecture also utilizes a thin brick exterior with black window mullions, reminiscent of yesteryear in Elmwood Park.
The new facility was designed to accommodate multi-tenant build-to-suit office space with a 40-foot clear height, as well as 56 trailer stalls, 32 exterior loading docks with two drive-in doors and parking for 200 vehicles.
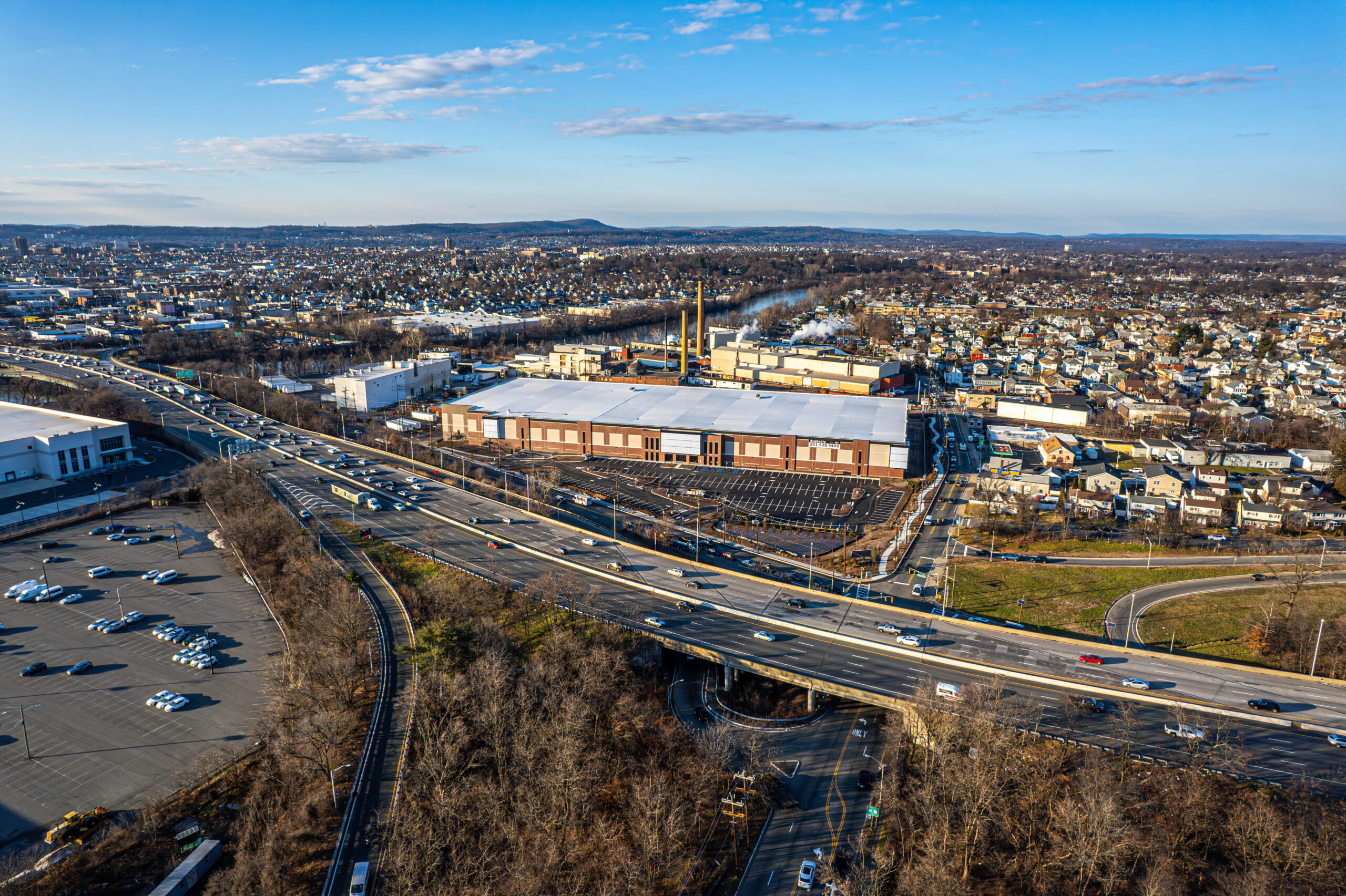
Size & Specs
- 207,000 SF
- 40′ Clear Height
- 56 Trailer Stalls
- 32 Dock Doors
- 200 Parking Spaces
Services
- Site Planning
- Conceptual Design
- Entitlements
- Immersive Design
- 3D Modeling
- Construction Drawings
- Construction Administration
