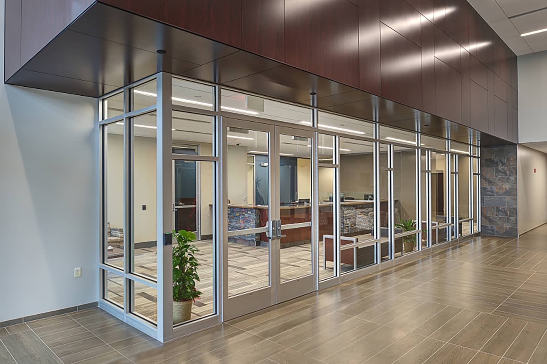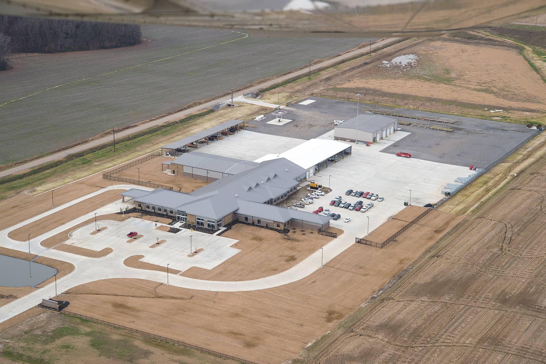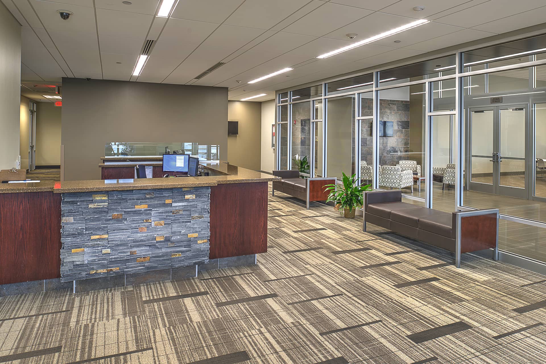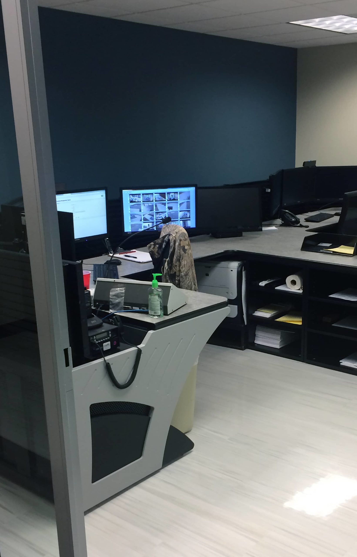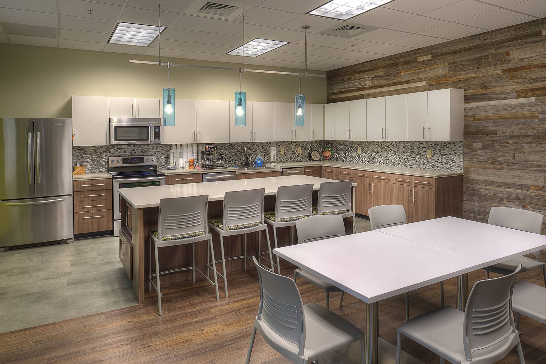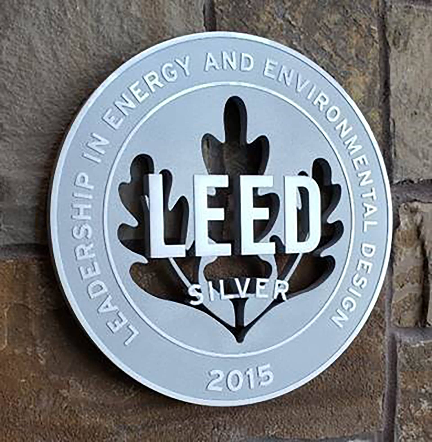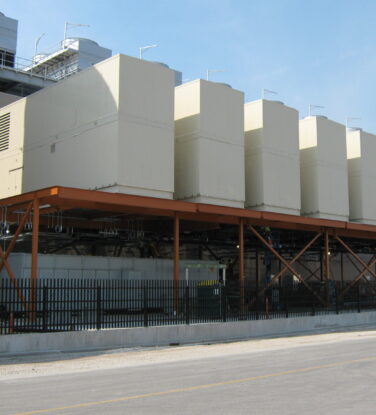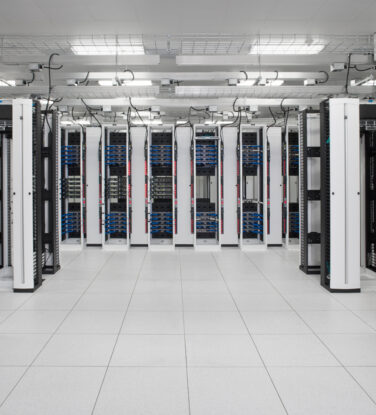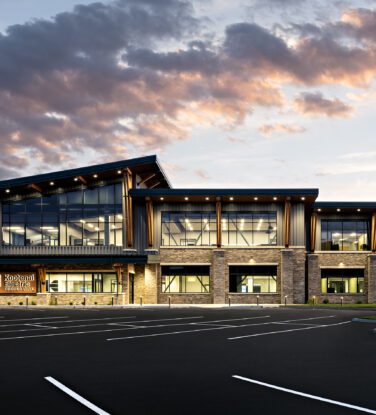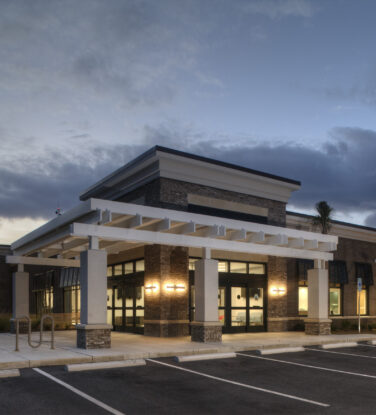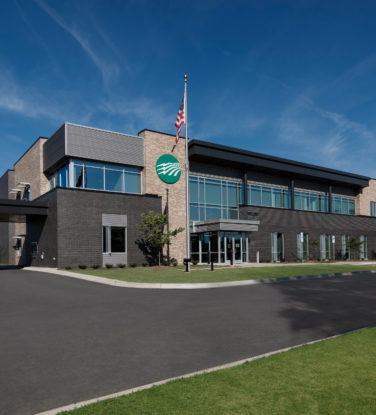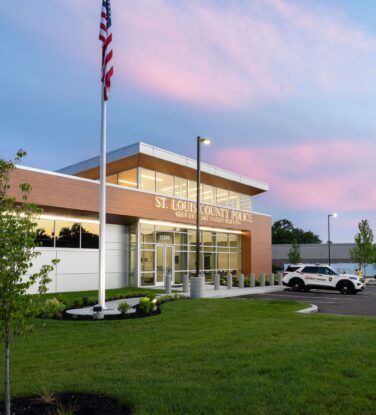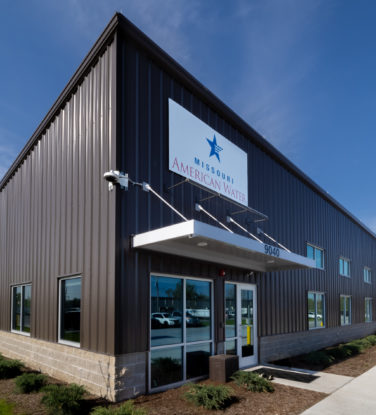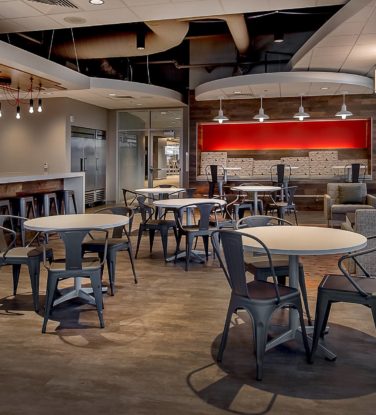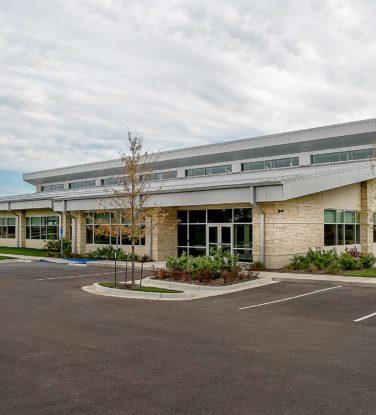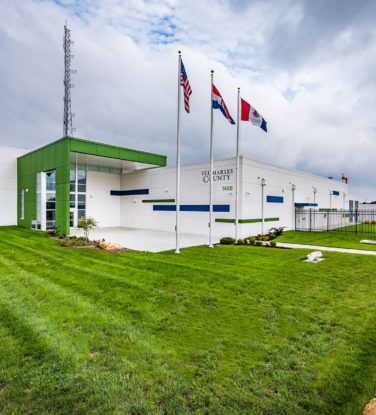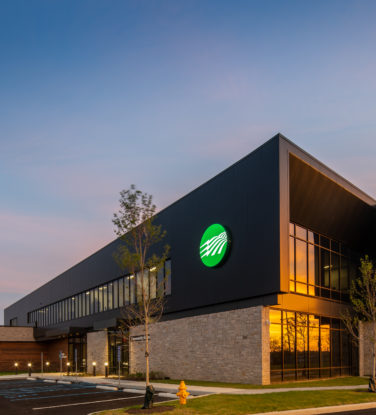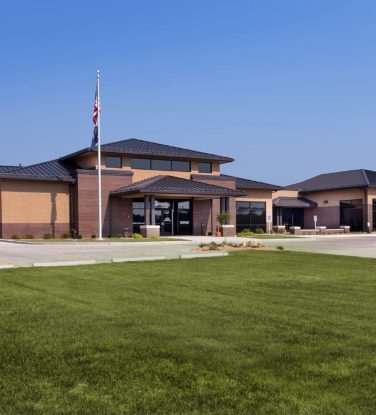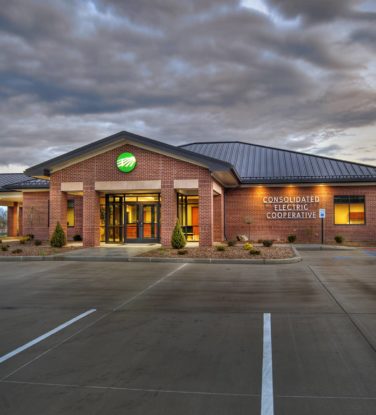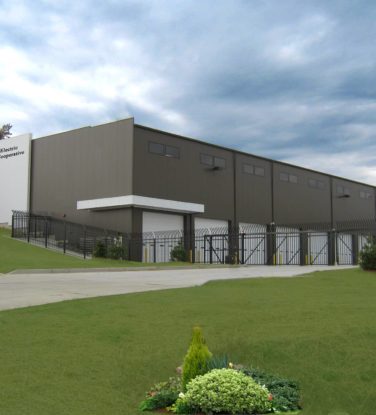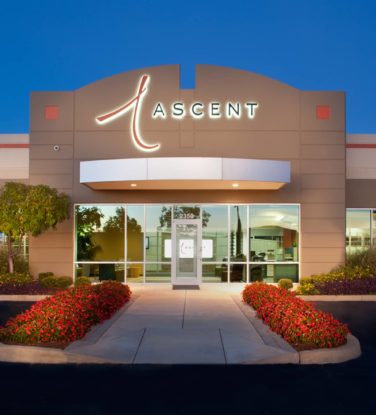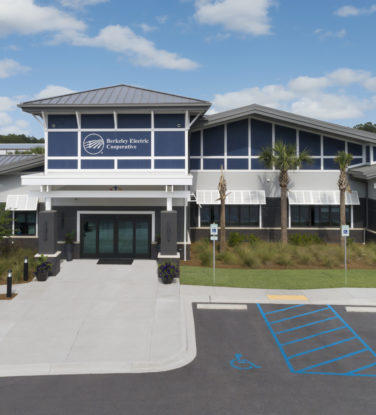Woodruff Electric Cooperative
Forrest City, Arkansas
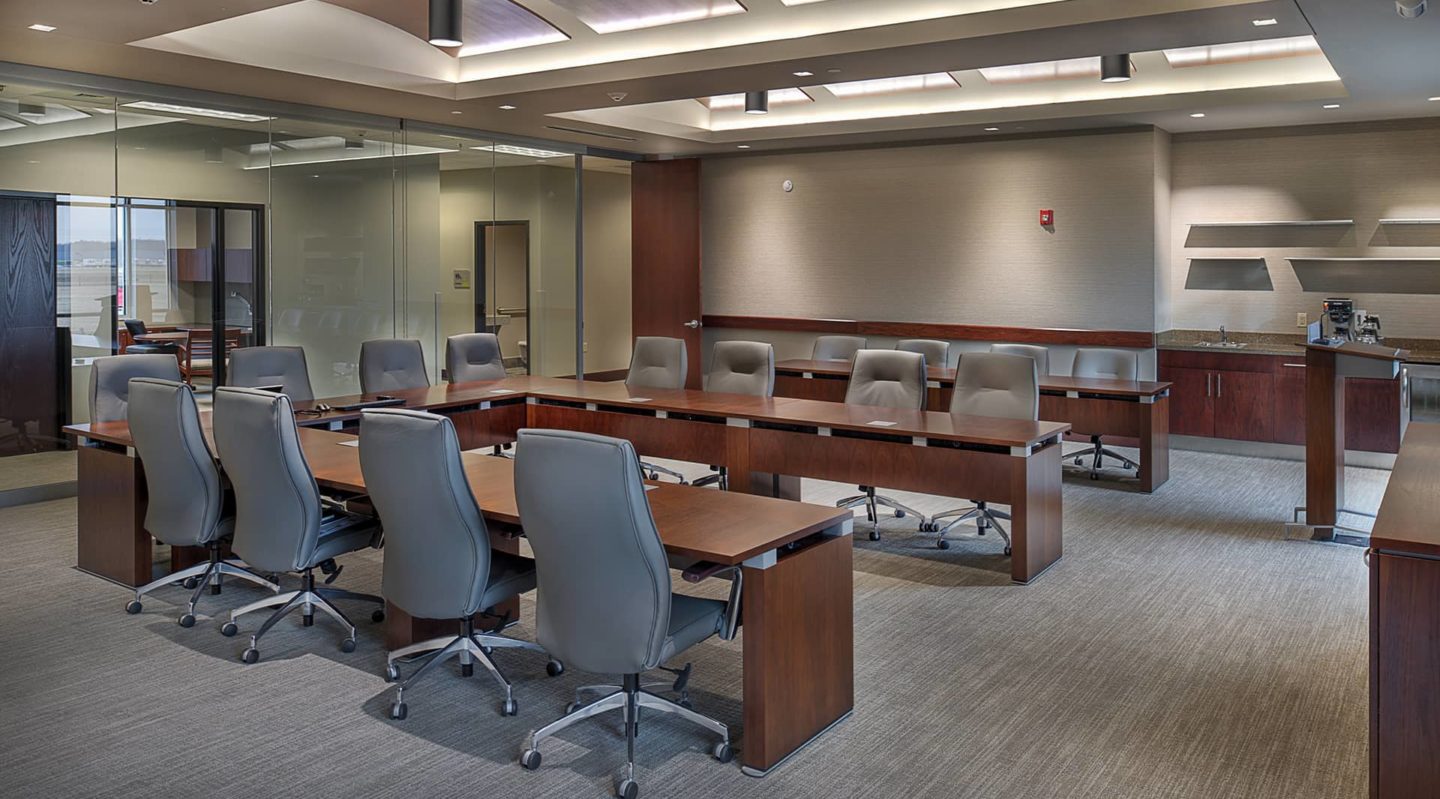
The Challenge
Woodruff’s existing facility was a cluster of small, aging buildings located in an area that prohibited any growth. The current site and facility could not keep up with the community’s growing needs.
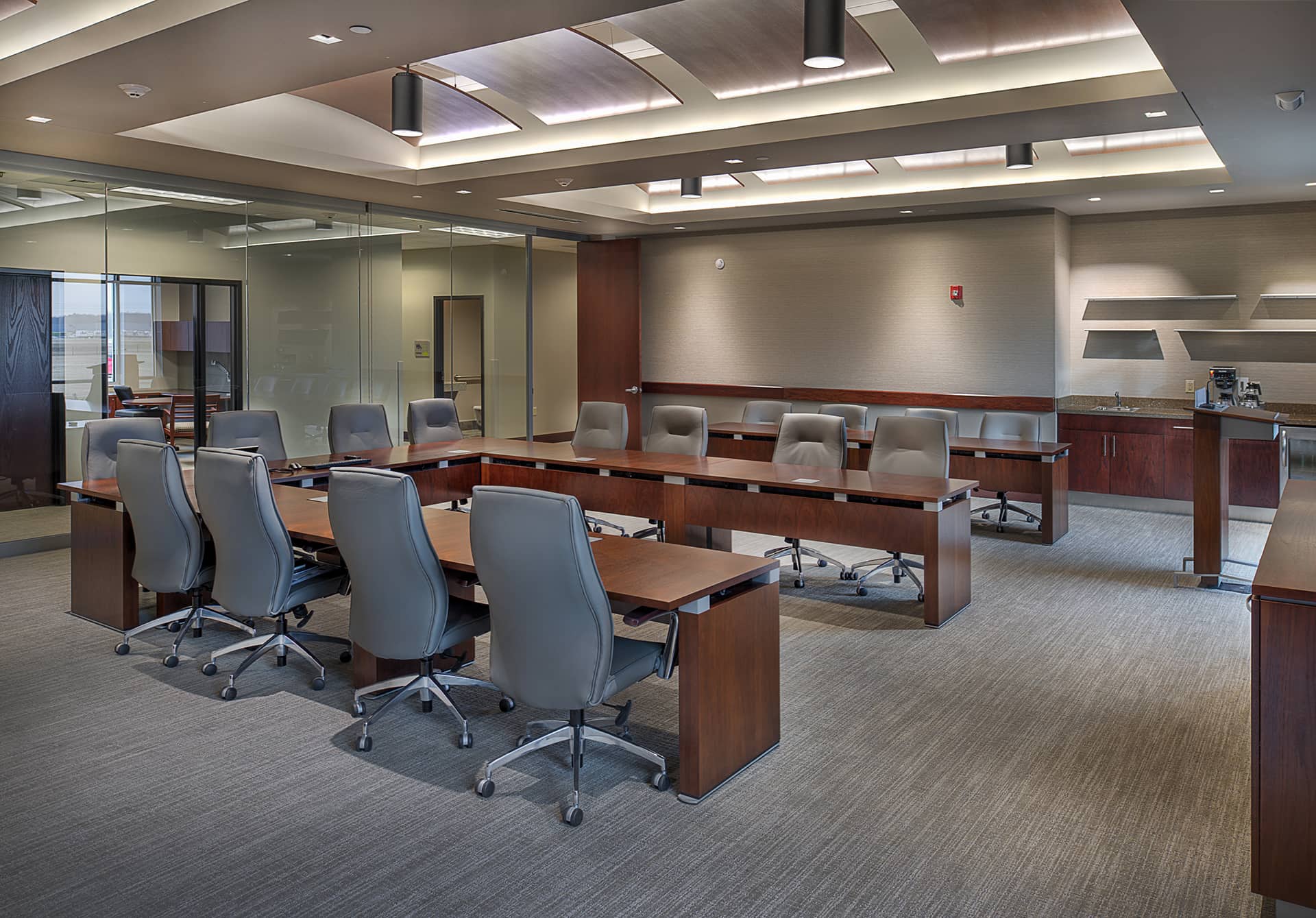
The Solution
To better serve its members and employees, M+H designed an all-new facility outside of Forrest City, Arkansas. Built on a large greenfield site, the location allows for future expansion. The LEED Silver Certified project incorporates many concepts of sustainable design, including ground-source geothermal energy and radiant slab heating, LED lighting on both the interior and exterior, and regionally sourced and low-maintenance building materials.
This project encourages employees and visitors to use low-emitting vehicles by providing car charging stations near the entrance. It was also the recipient of the Bronze Award for Corporate Projects, Starnet Worldwide Commercial Flooring Design Awards.
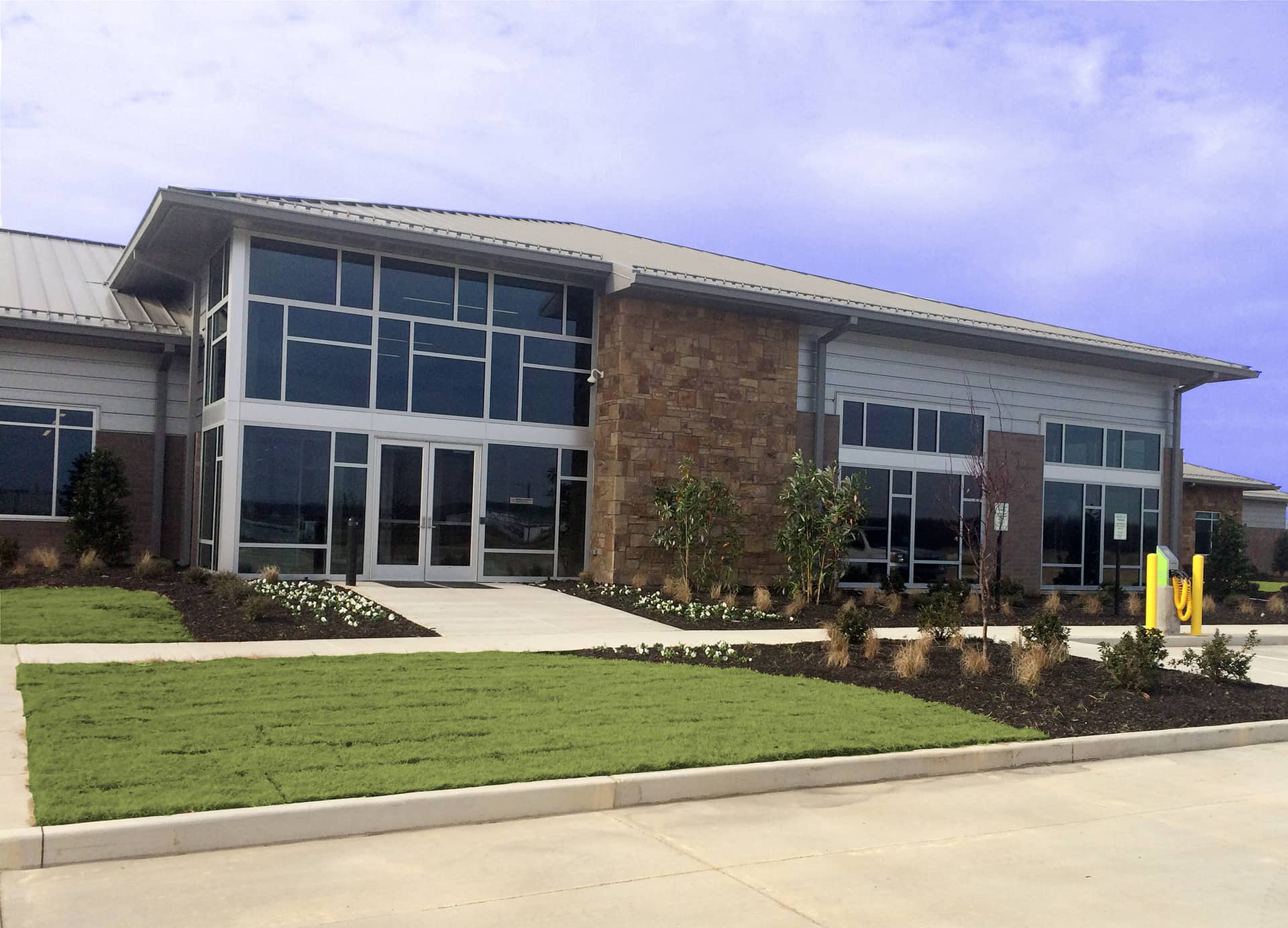
Size & Specs
- 55,900 SF
- LEED Silver
Services
- 3D Modeling
- Master Planning
- Immersive Design
- Space Planning
