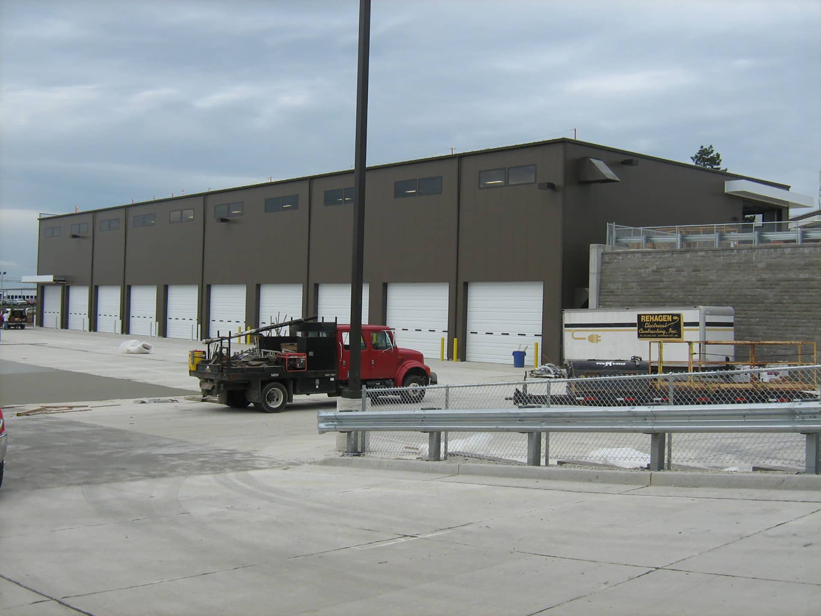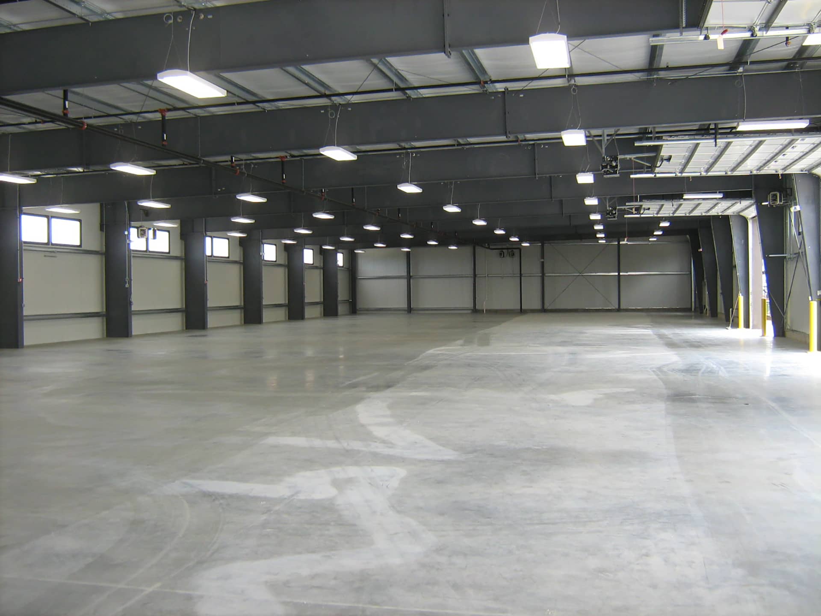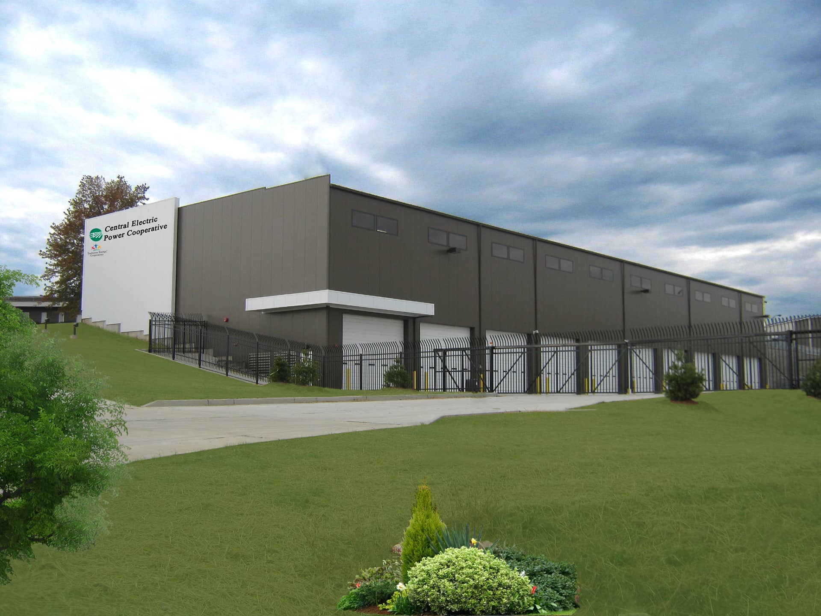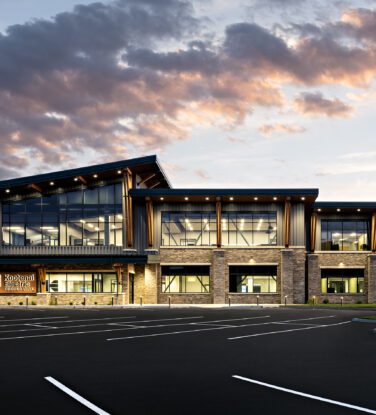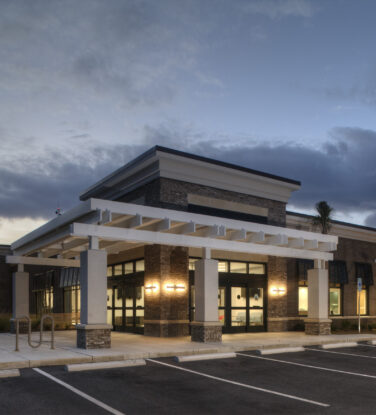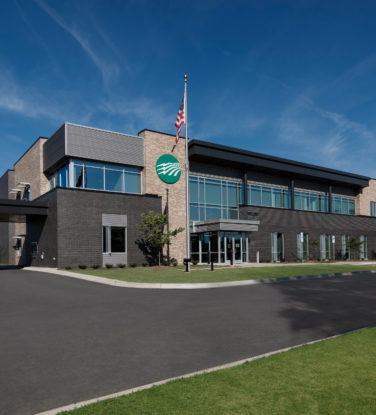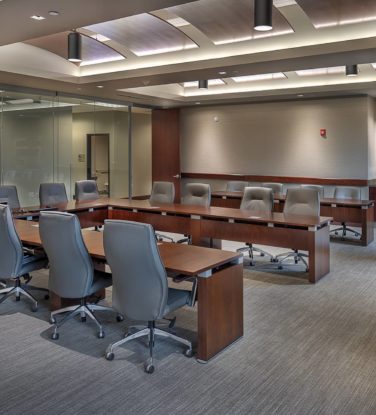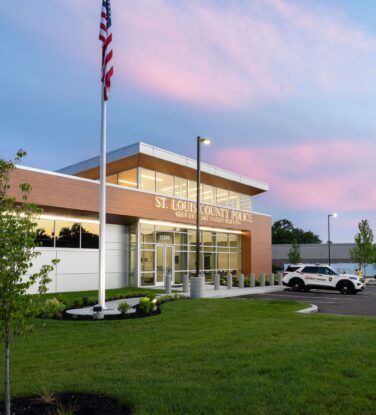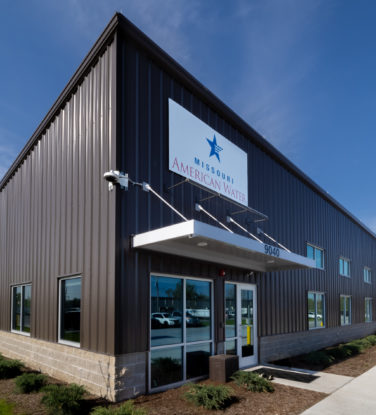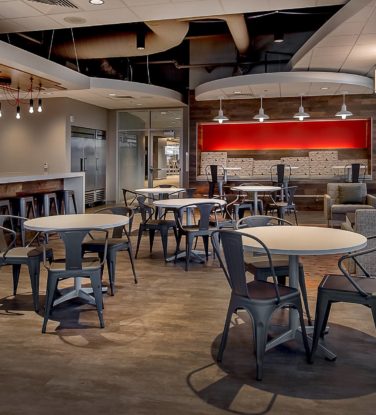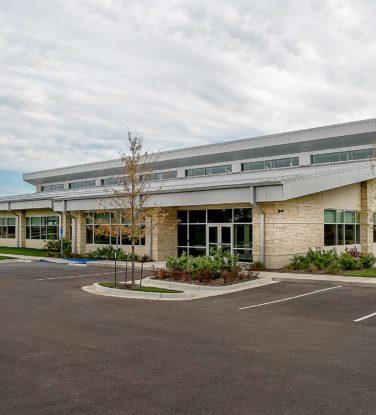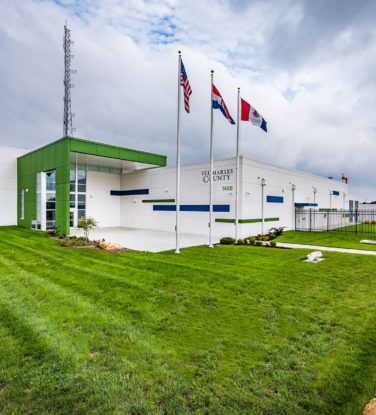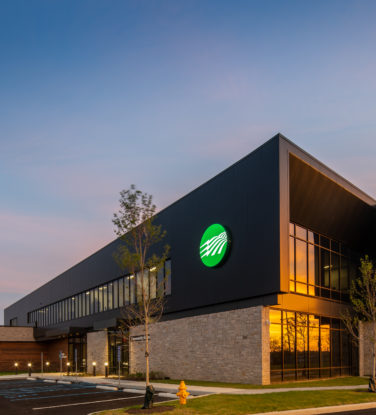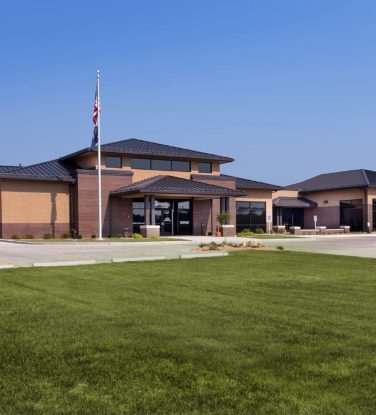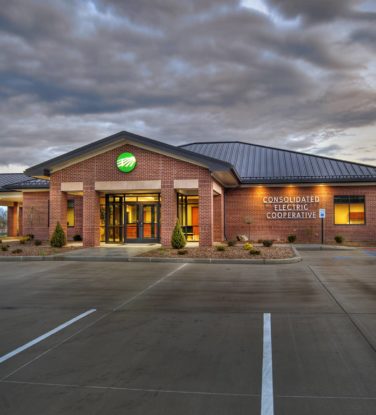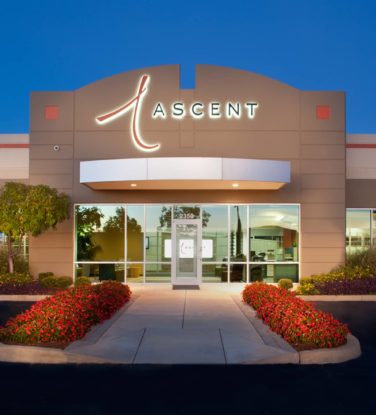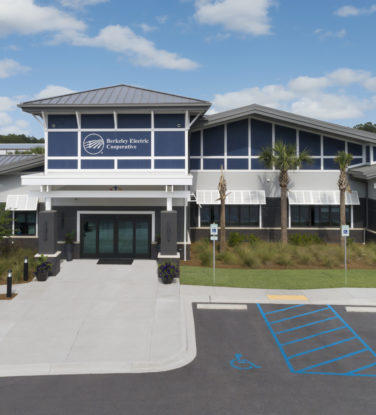Central Electric Power Cooperative
Jefferson City, Missouri
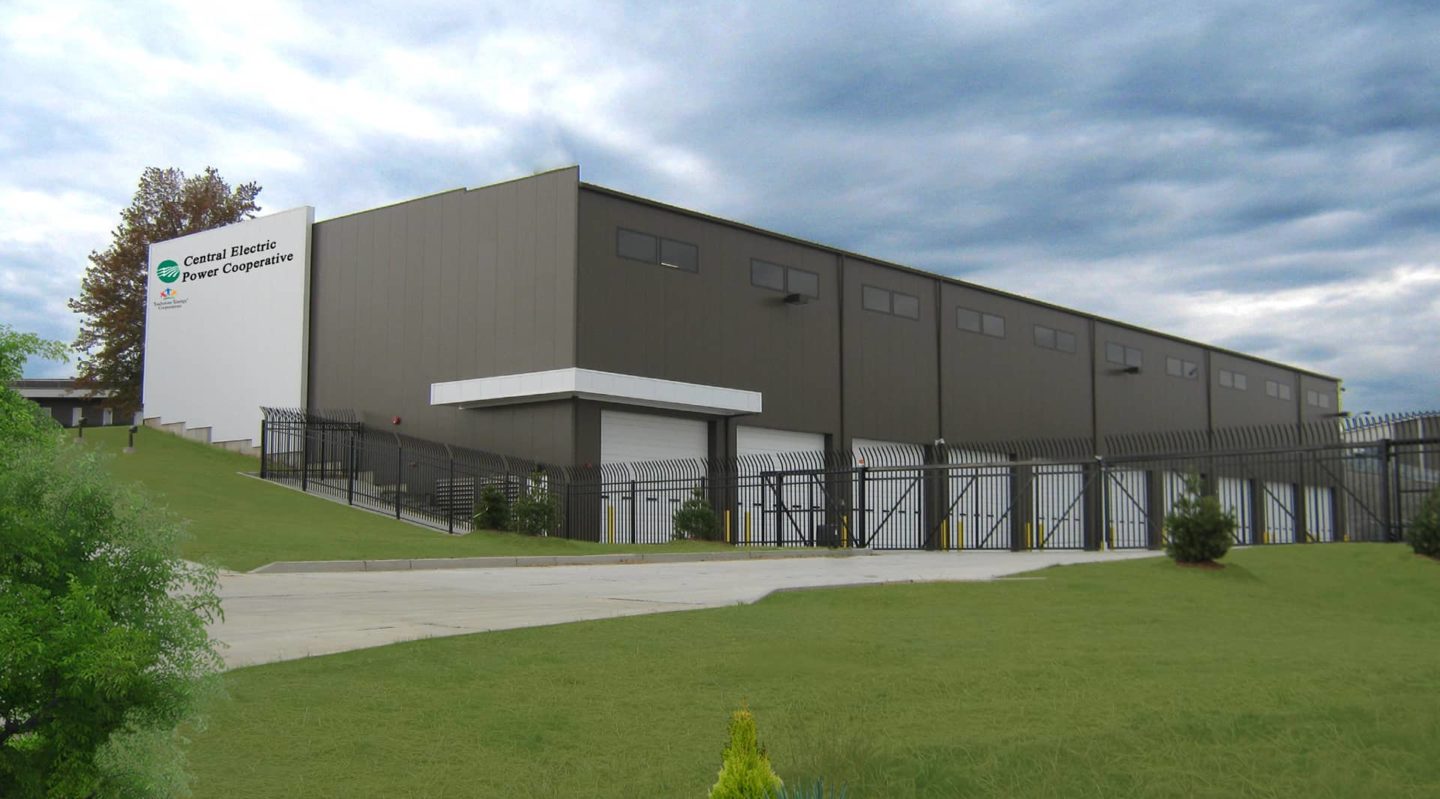
The Challenge
Central Electric Power Cooperative is a transmission cooperative that constructs and maintains the substations and transmission lines for eight Missouri distribution cooperatives in east-central Missouri. Building space needs as well as site constraints like topography and shape added an extra layer of complexity to CEPC’s facility challenges. M+H evaluated and master planned the site to maximize the buildable area, and developed efficient and logical site circulation and logistics.
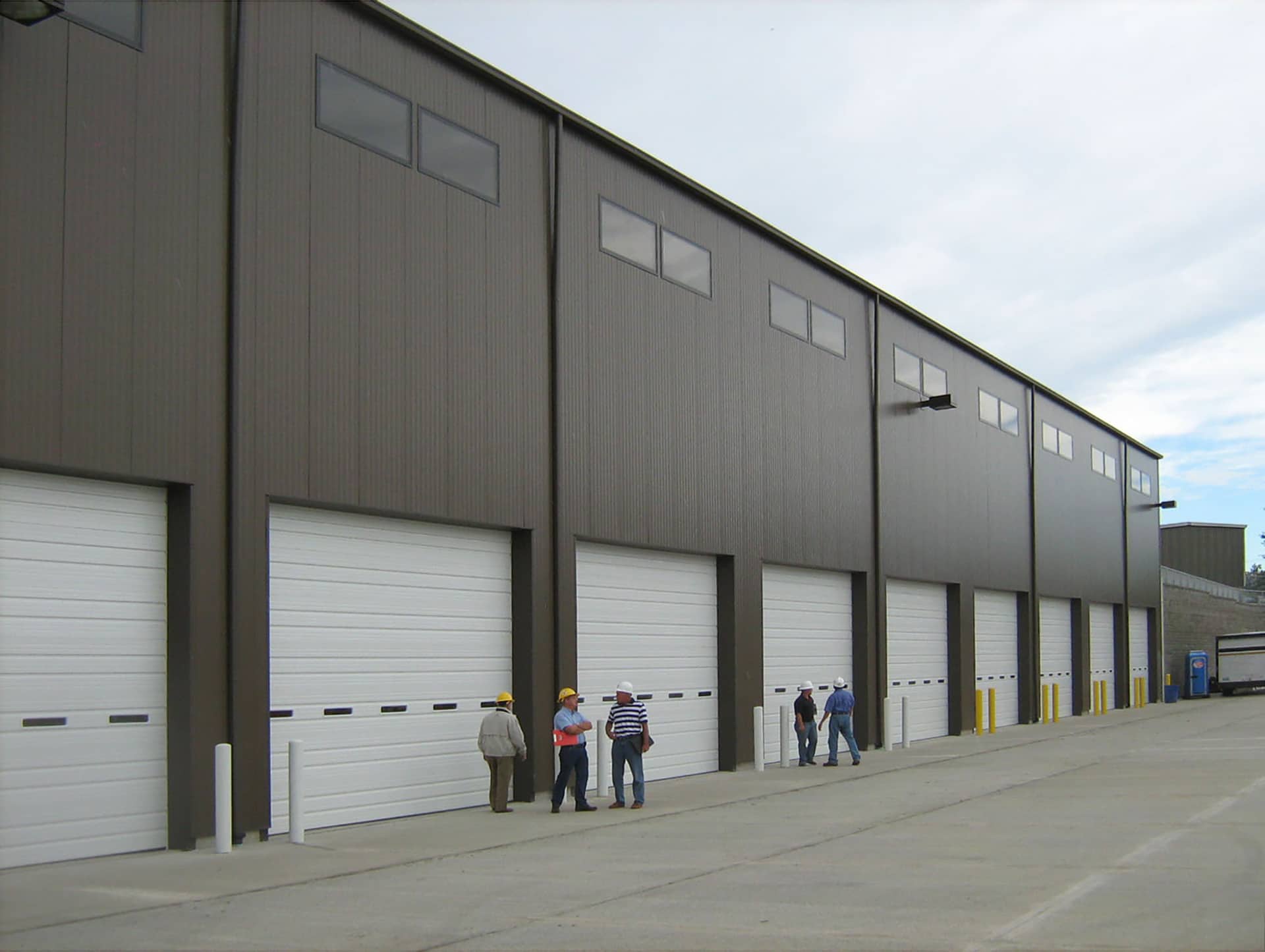
The Solution
The new two-story building is accessible to the warehouse on the upper level and vehicle storage on the lower level, utilizing the building to resolve the site’s change in grade. The lower-level concrete walls act as a retaining wall. The building envelope is a pre-engineered metal building with insulated, composite metal wall panels that are are pre-finished inside and out, eliminating the need for many of the interior finish costs.
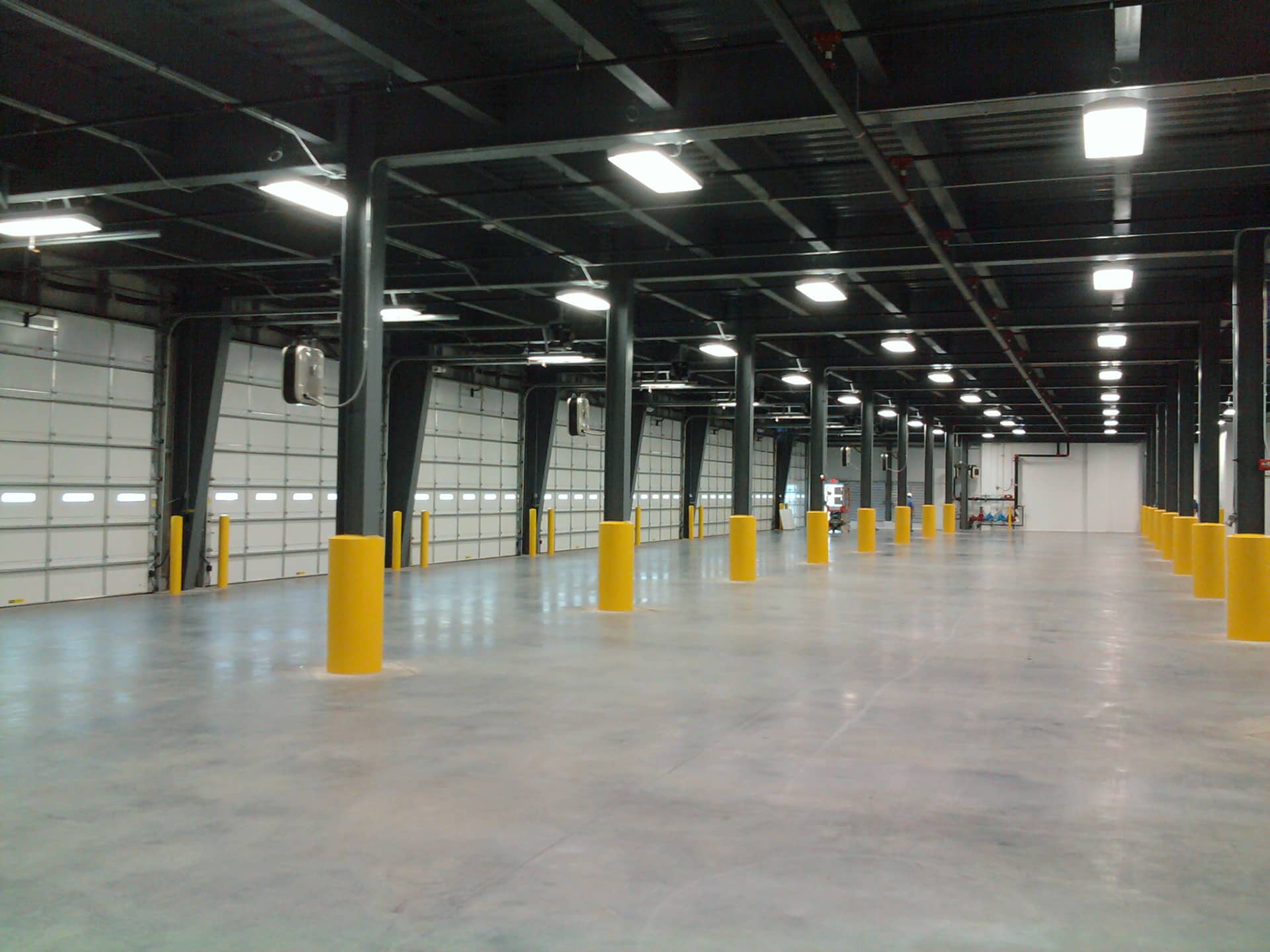
Size & Specs
- 35,200 SF
Services
- 3D Modeling
- Master Planning
- Immersive Design
- Space Planning
