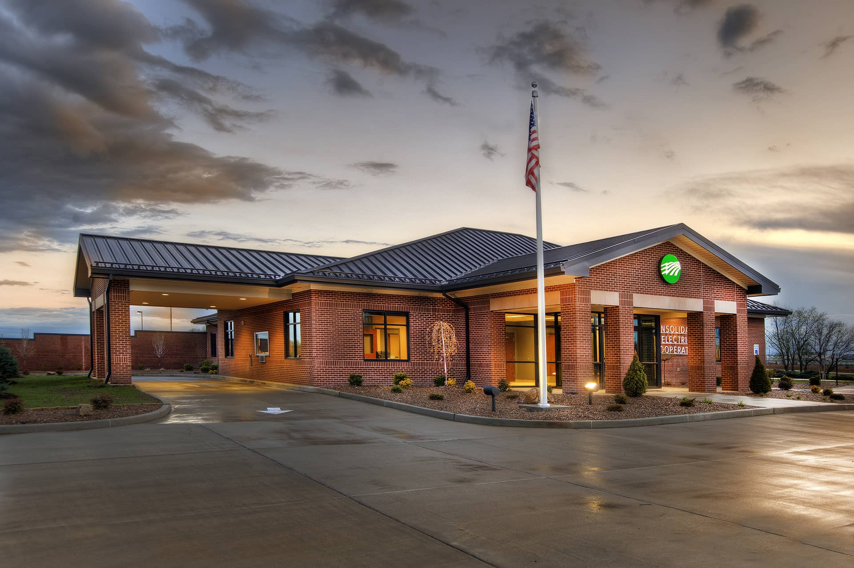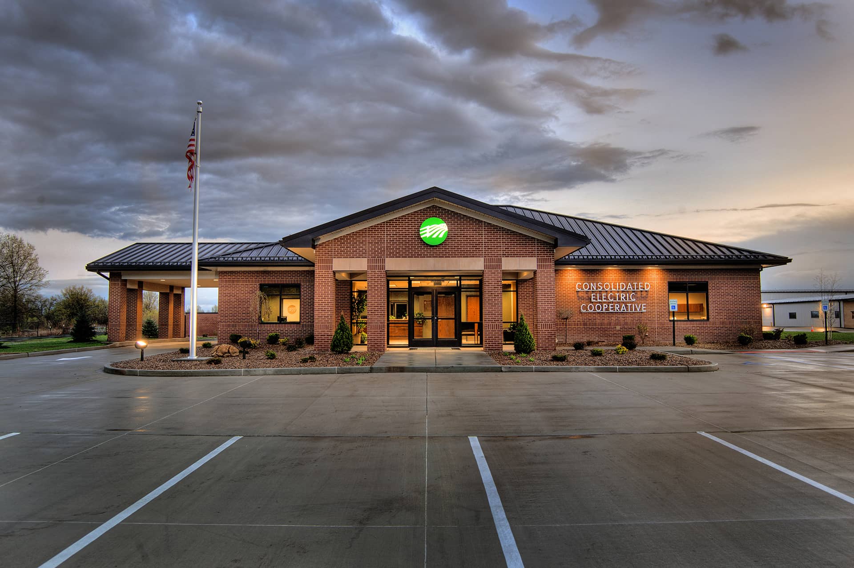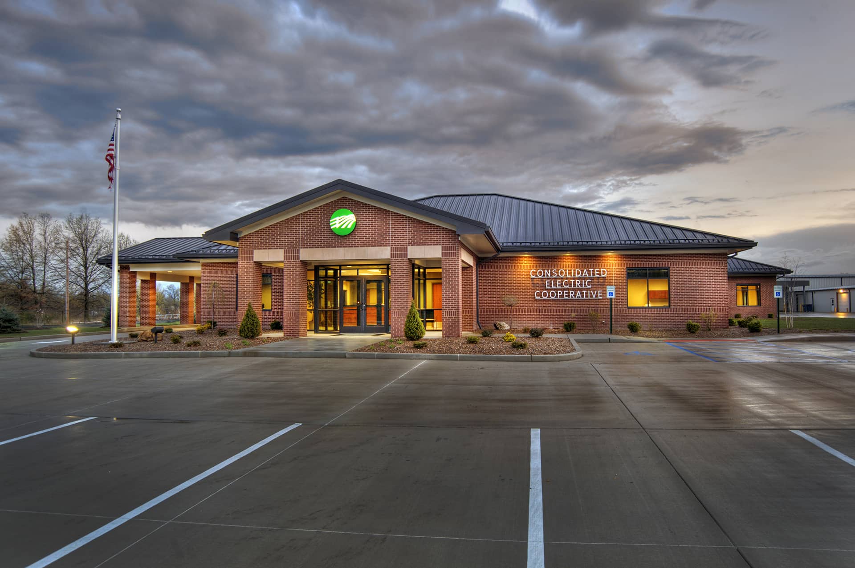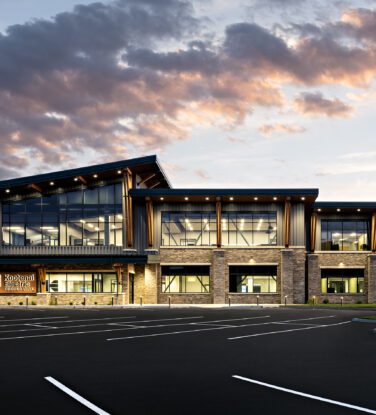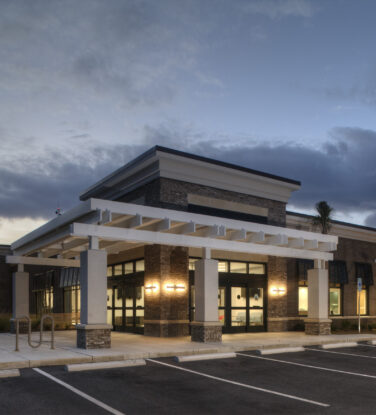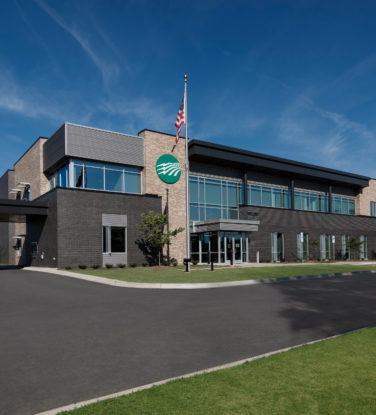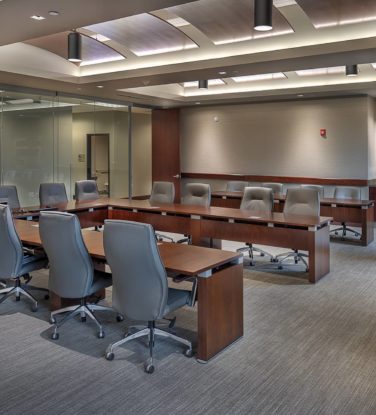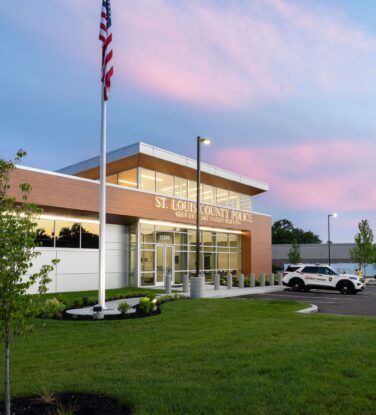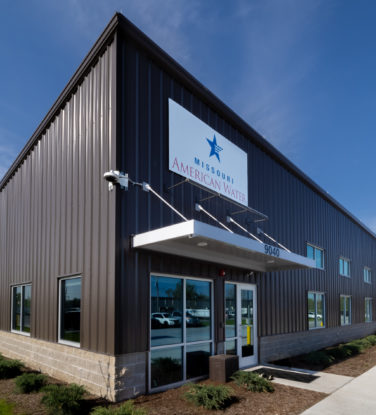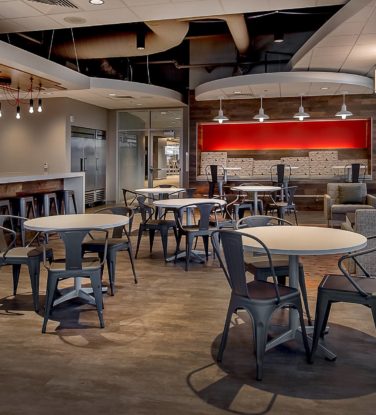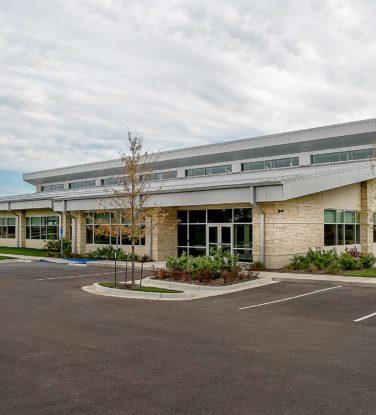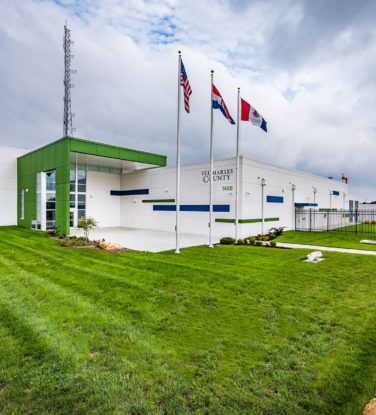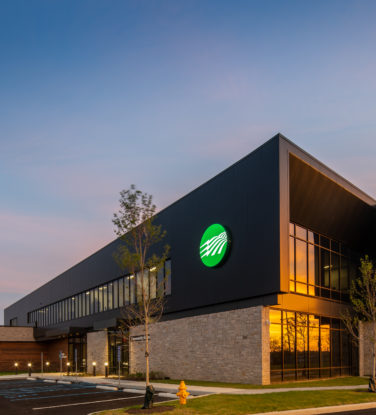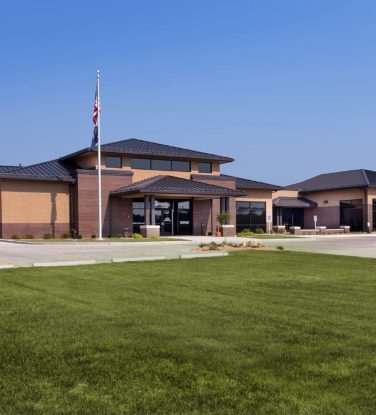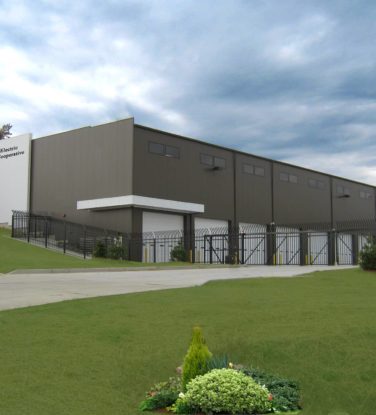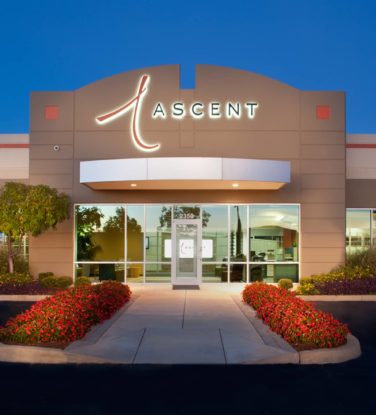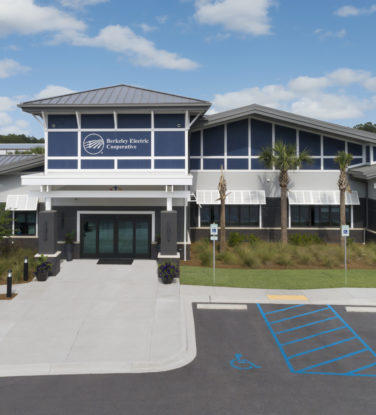Consolidated Electric Cooperative HQ
Mexico, Missouri
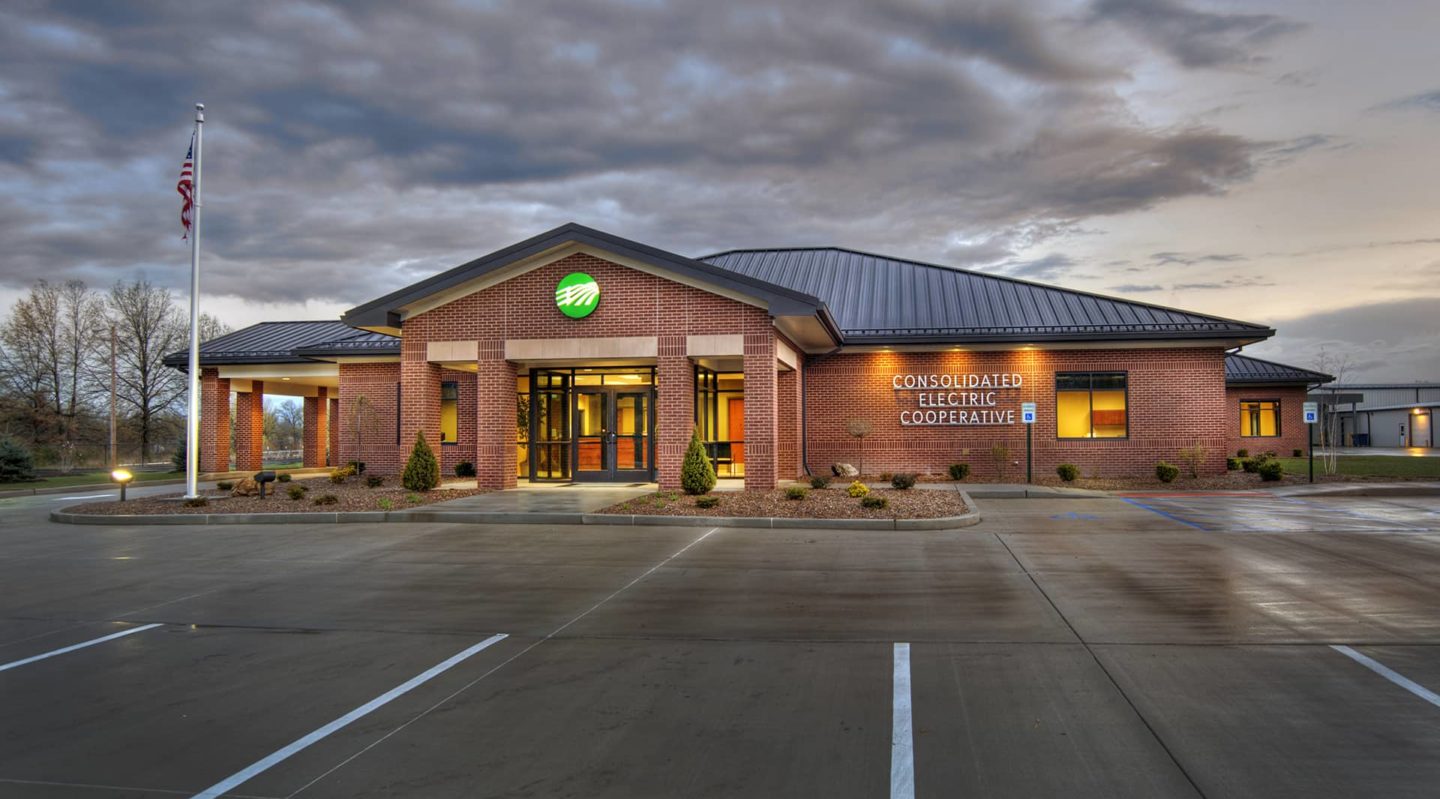
The Challenge
Consolidated Electric realized the time had come for a major decision about repairs, renovation and expansion. The company hired M+H Architects as part of a turnkey solution. The existing office building was about half the size needed and had major structural settling issues, water infiltration and energy deficiencies. The operations and warehouse functions, located among multiple storage and vehicle buildings, were undersized and congested—creating challenges for crews loading materials.
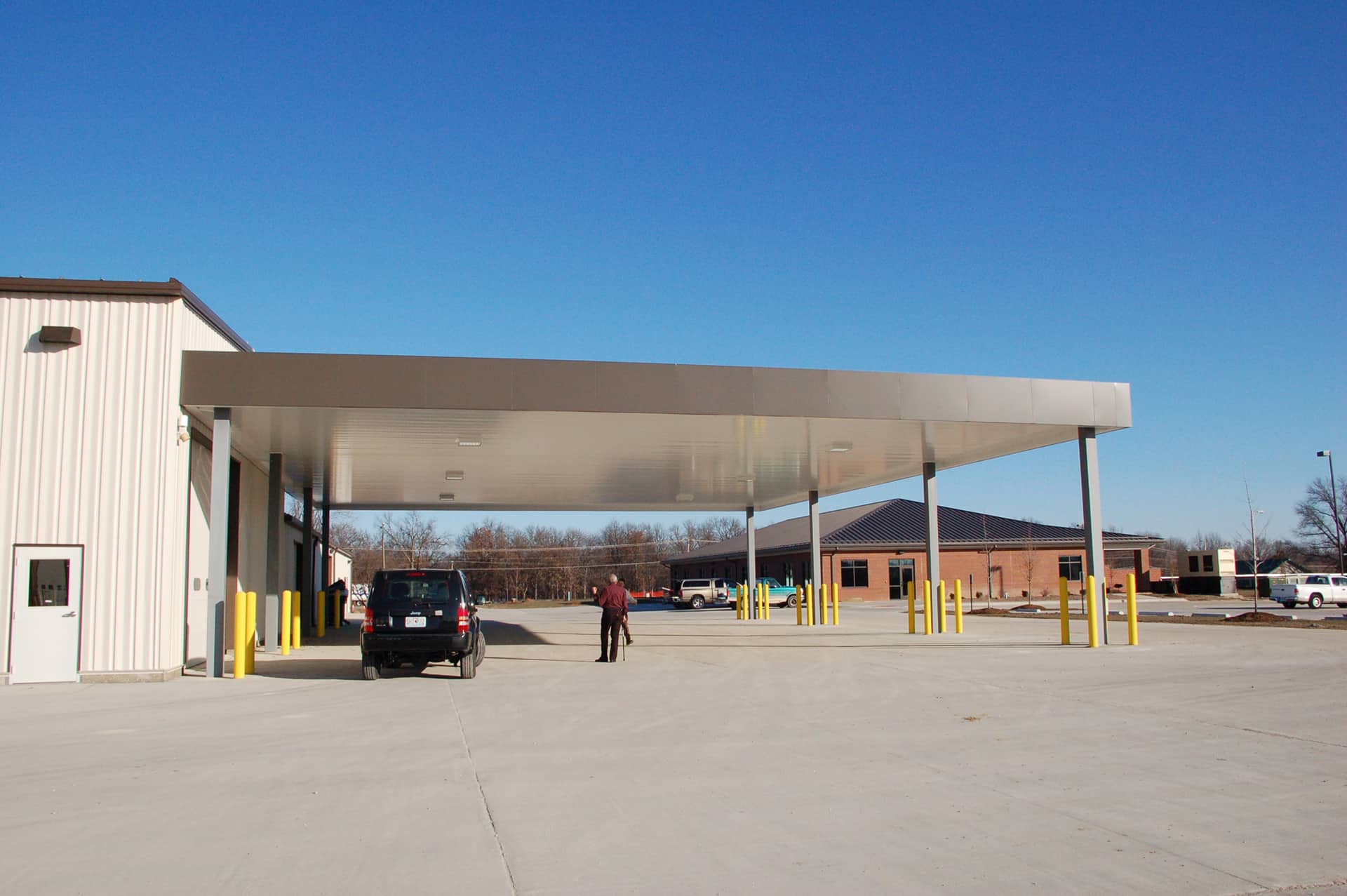
The Solution
Purchasing an additional seven acres adjacent to the existing property allowed for a masterplan that could solve the Cooperative’s long-range needs. The new width on the property allowed for a widened entrance drive. A new office facility houses administration and operations staff, and critical functions were relocated to the new property, allowing the organization to remain in business during the construction. M+H Architects also solved the site’s drainage and soil condition issues. A warehouse expansion and covered loading area for service and construction crews improved functionality and efficiency, eliminating downtime caused by congestion.
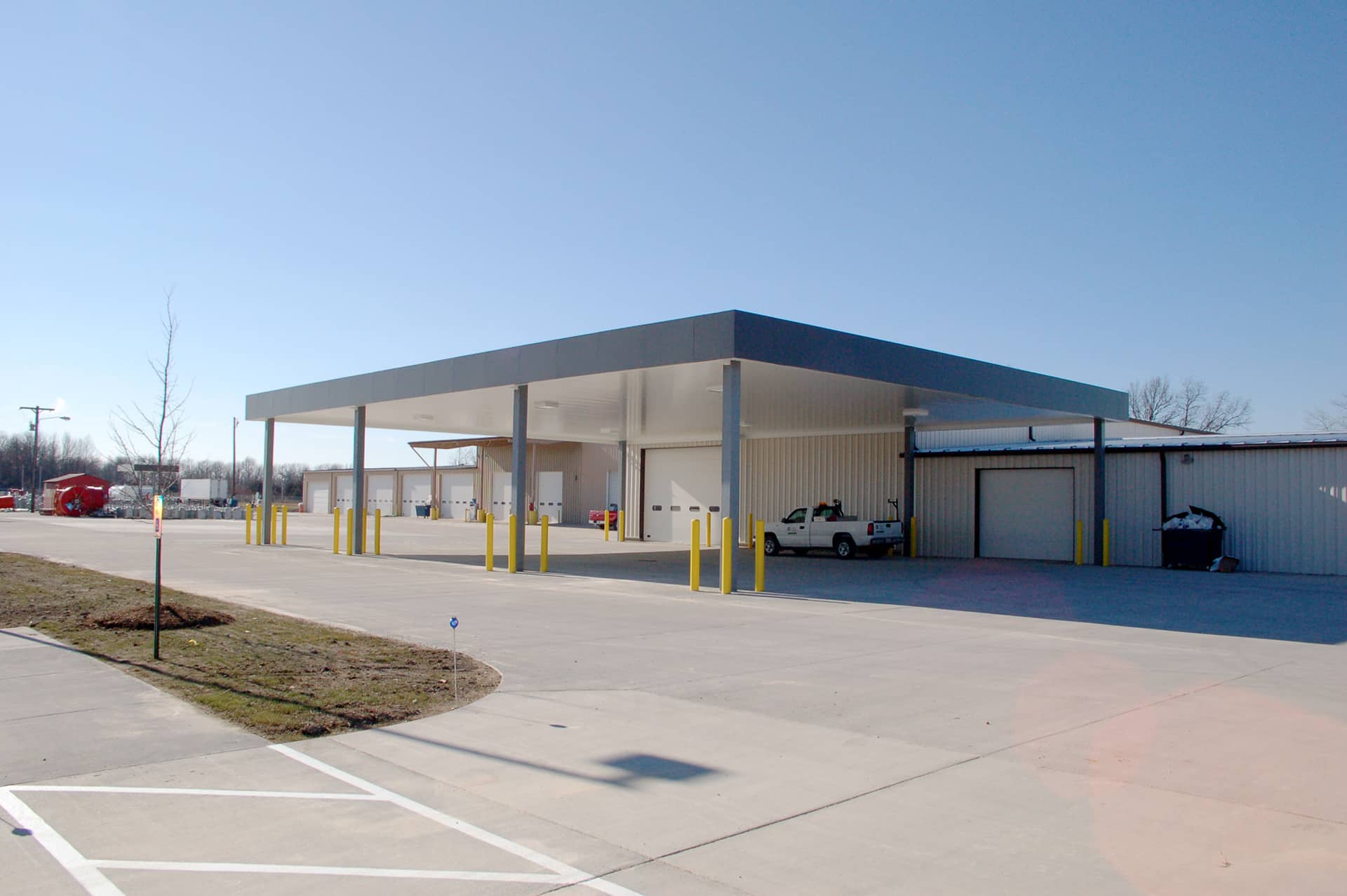
Size & Specs
- 31,800 SF
Services
- 3D Modeling
- Master Planning
- Immersive Design
- Space Planning
