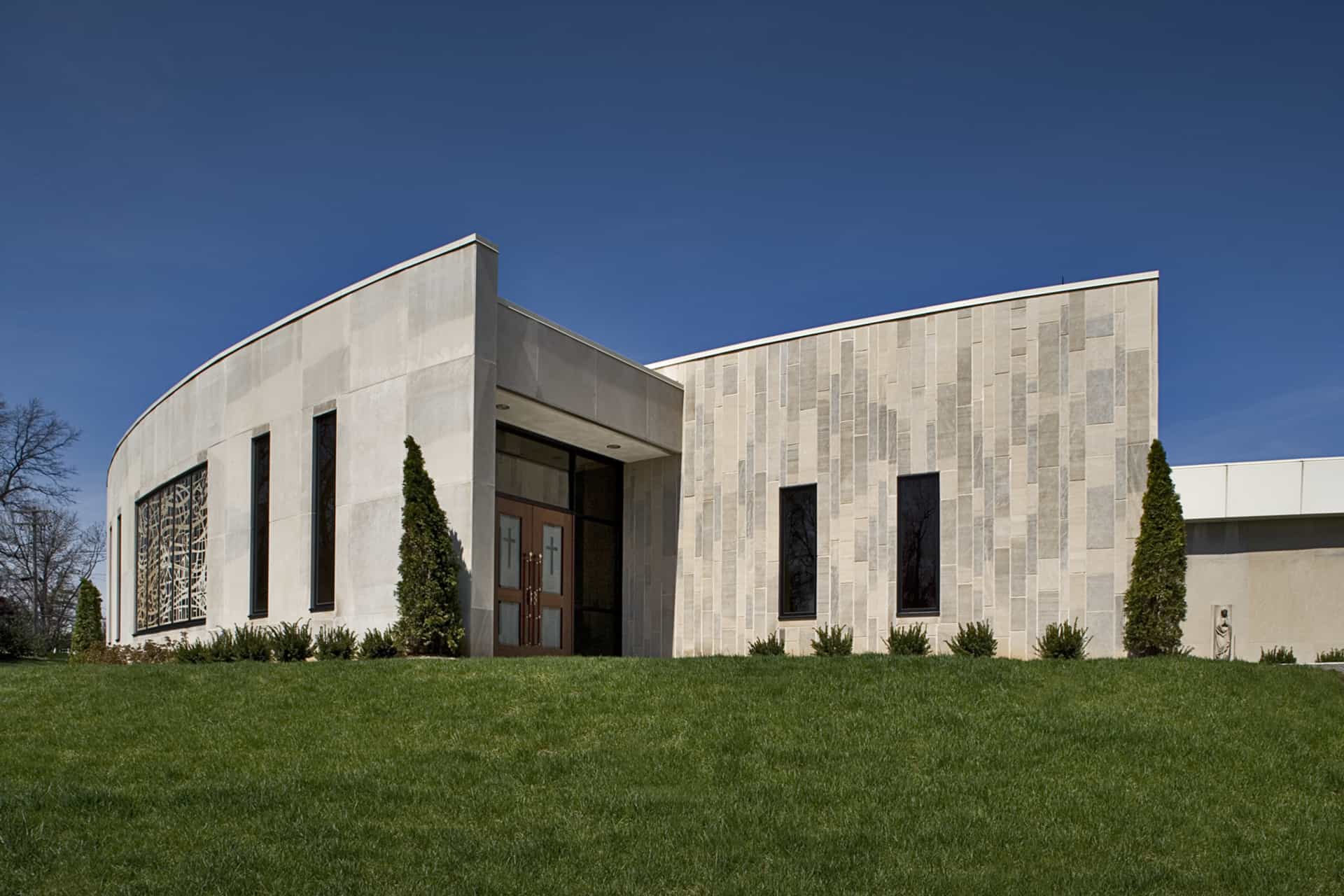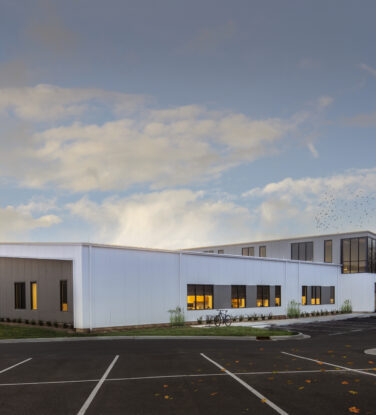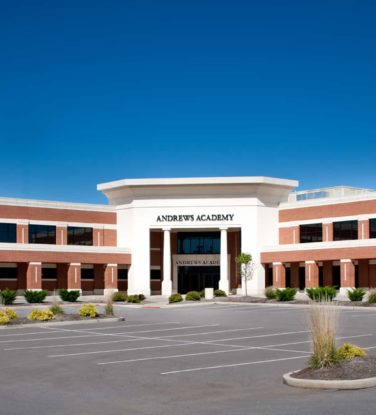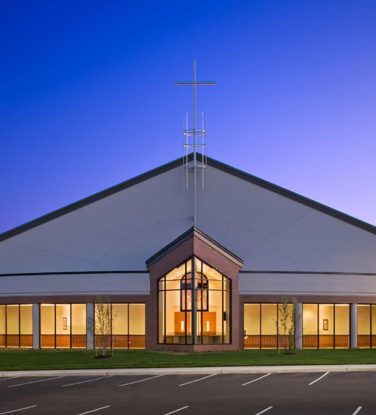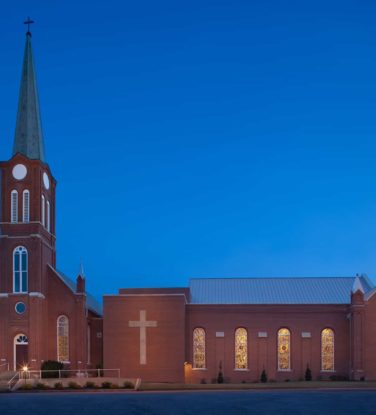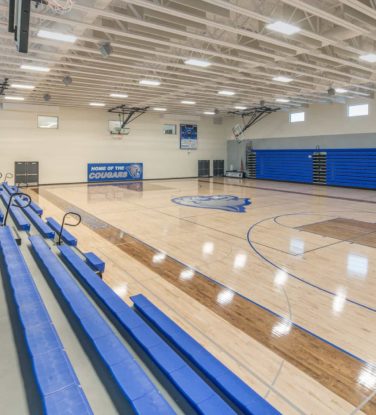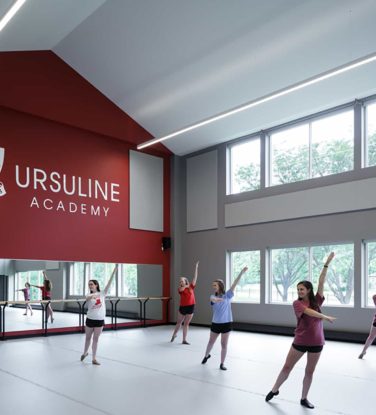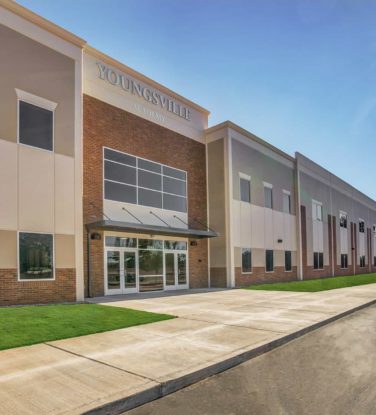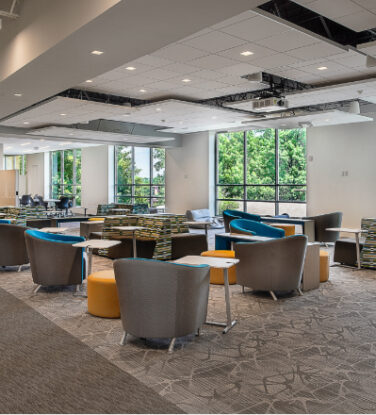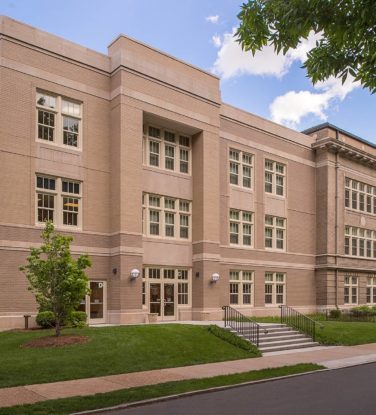Immacolata Church & School
St. Louis, Missouri
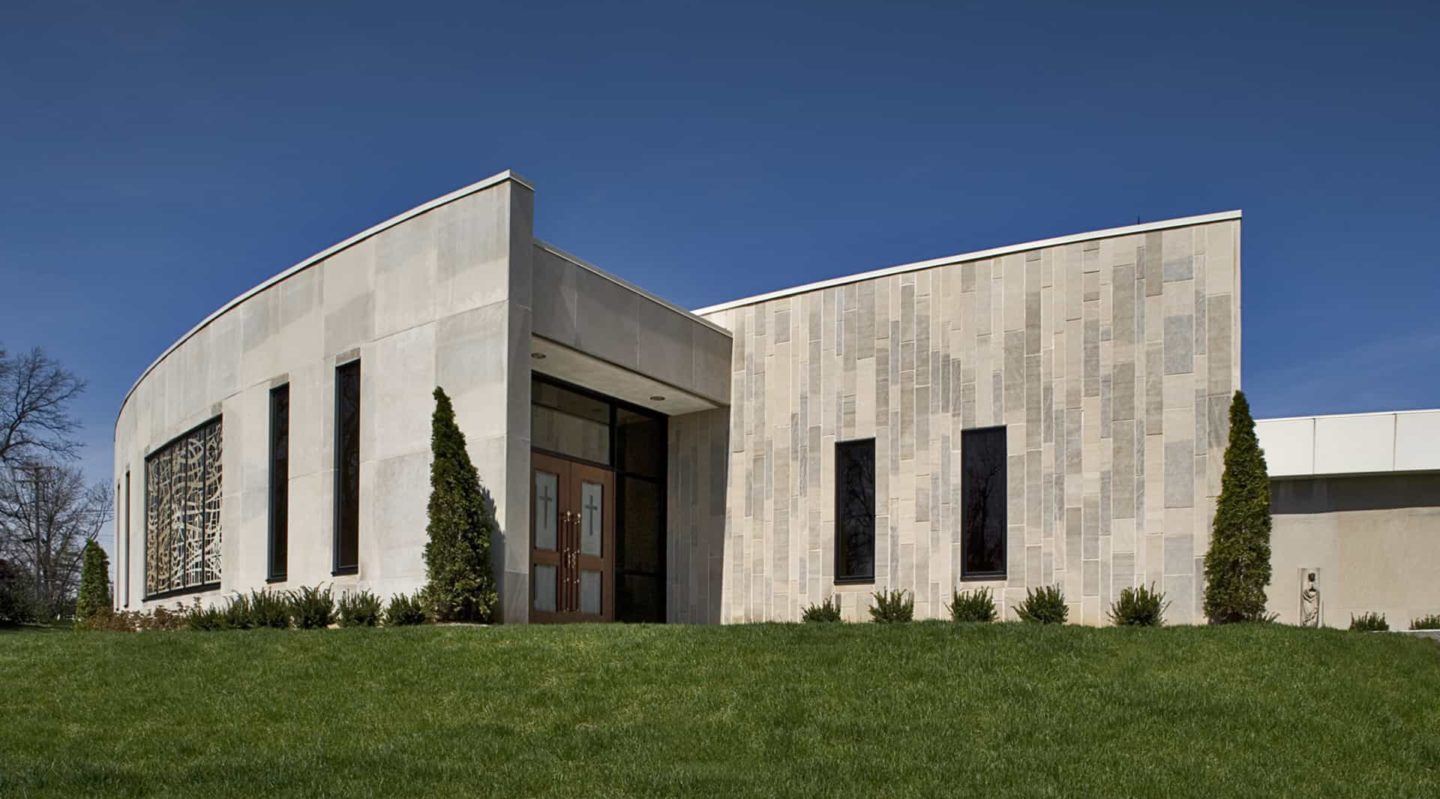
The Challenge
Immacolata Church needed additional narthex space for community members to gather. The existing church design did not provide this function and needed the addition to honor the building’s origins and blend into the unique curved limestone facade.
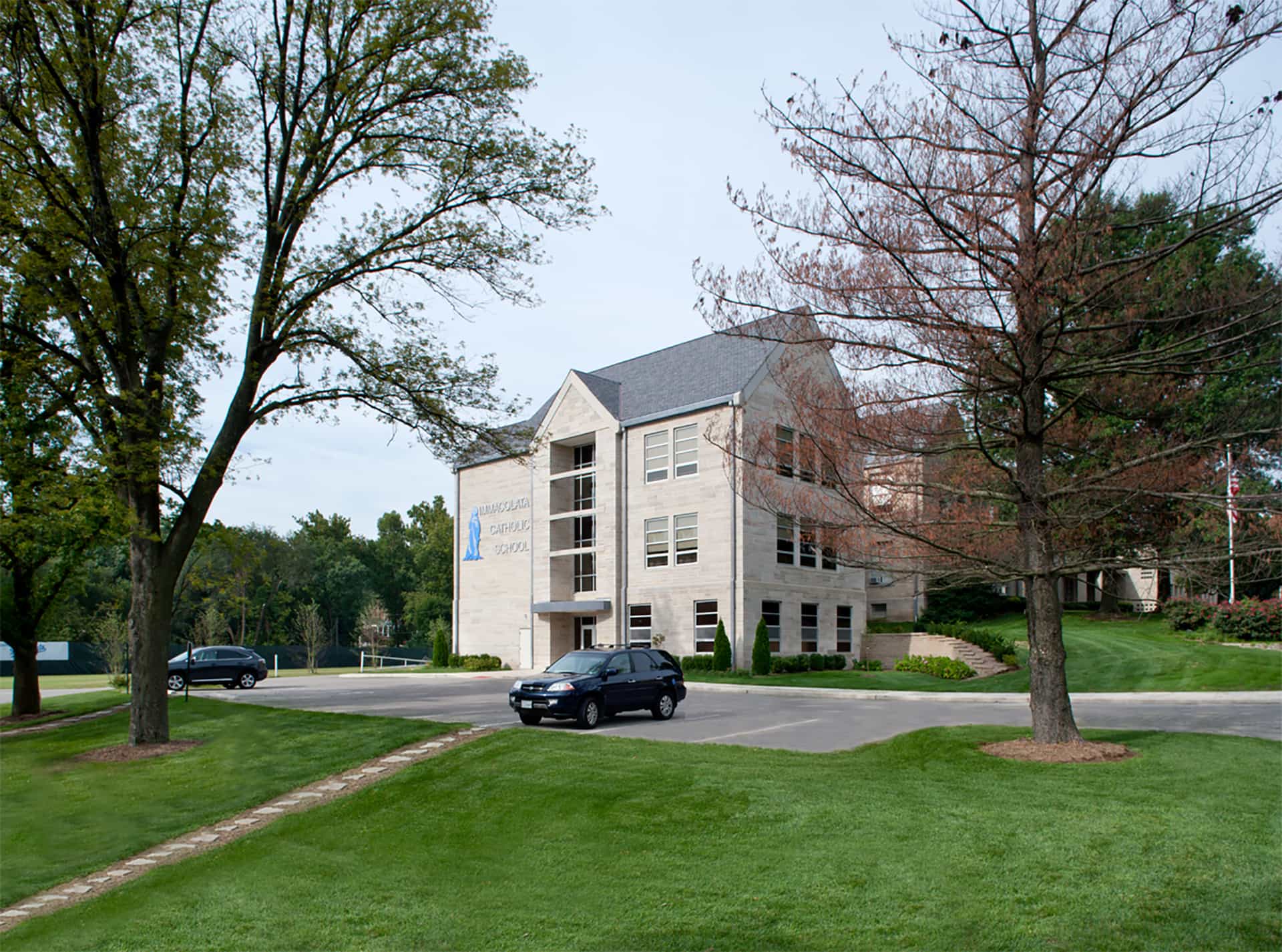
The Solution
M+H completed an addition and renovation following the concentric radius of the existing church building. This required rerouting traffic lanes around the new structure, a reworked parking arrangement and careful regrading to allow wheelchair-accessible entrances that weren’t previously possible.
This project also included an addition to the school. The 3-story addition relocated the school offices and main student entrance closer to the parking lot and drop-off area. It also provided additional classroom space and an elevator for accessibility to all three floors.
Both additions honor the existing buildings’ designs with respect to configuration, scale and materials. Our team found variegated Indiana limestone veneer to match the existing buildings as closely as possible. The result maintains the campus’ design harmony.
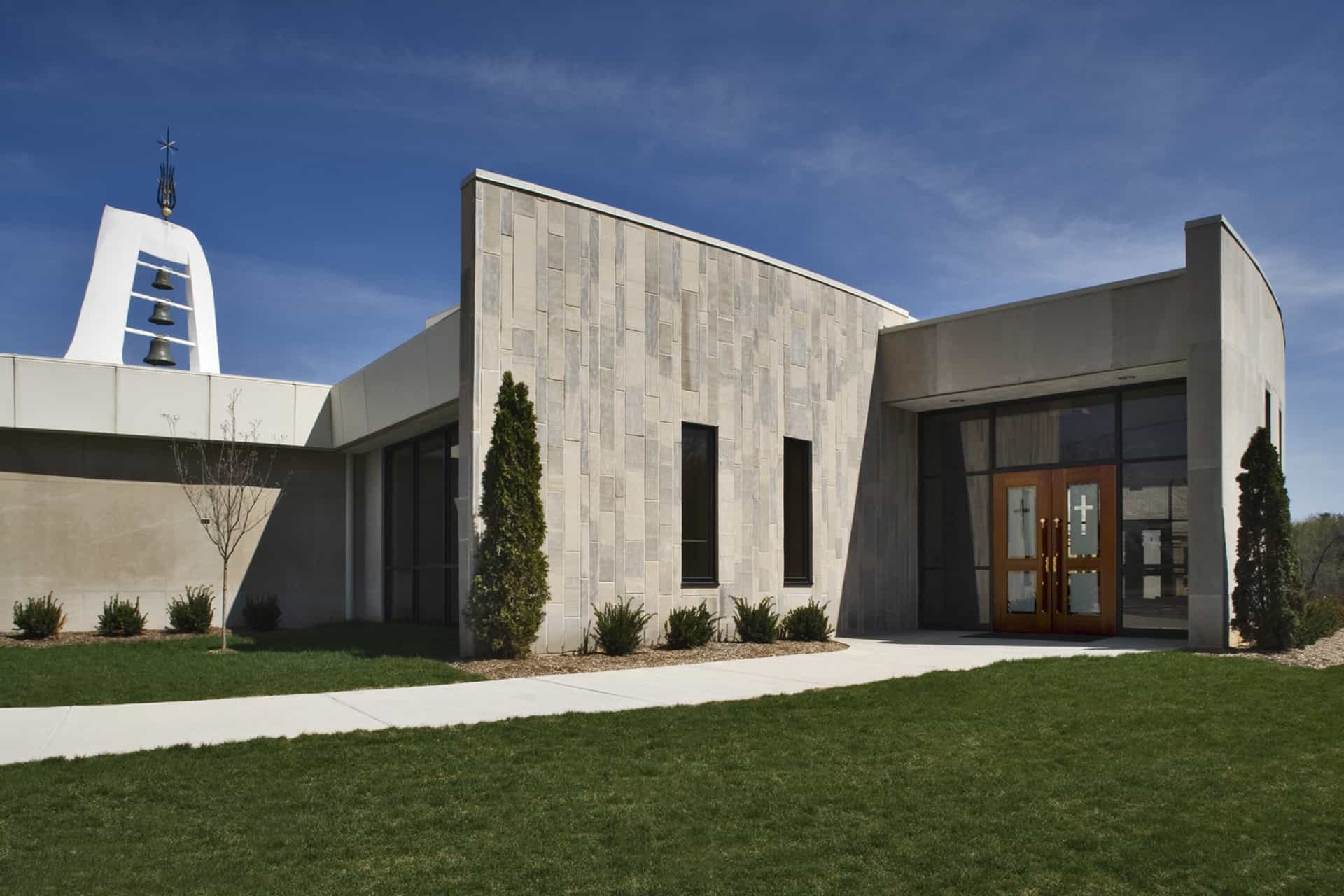
Size & Specs
- 12,000 SF
Services
- 3D Modeling
- Master Planning
- Immersive Design
- Space Planning
- Interior Design
