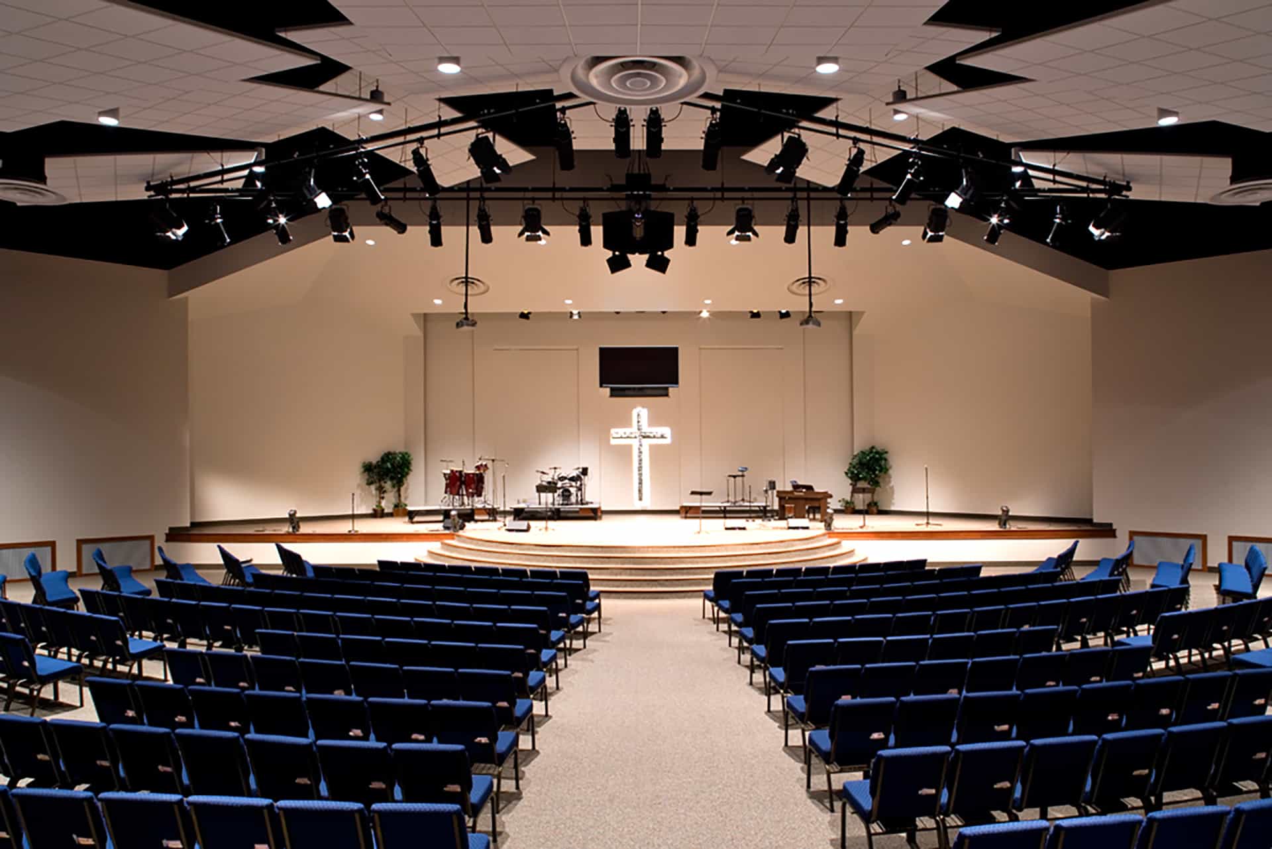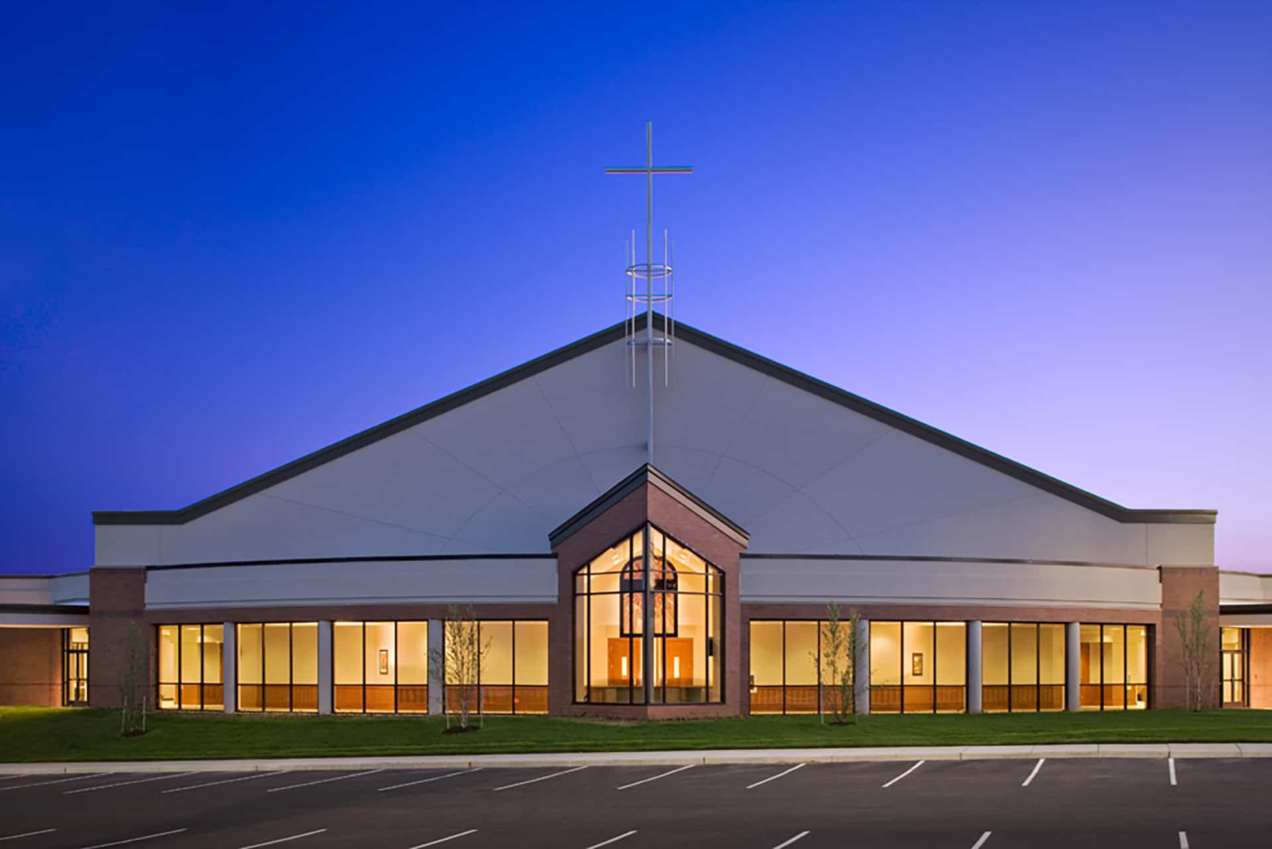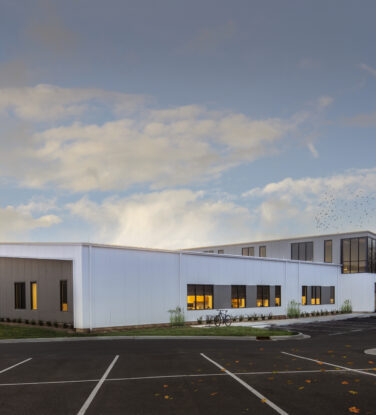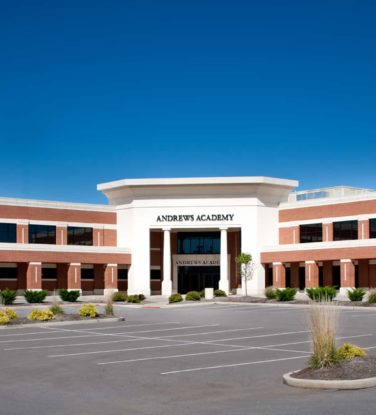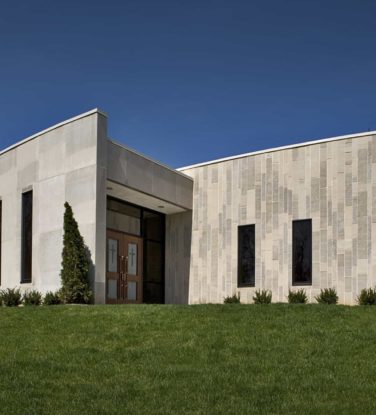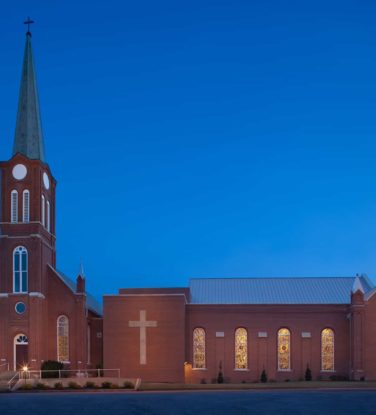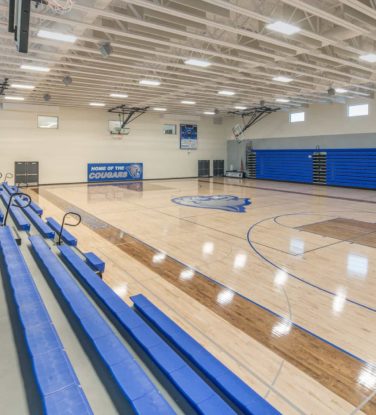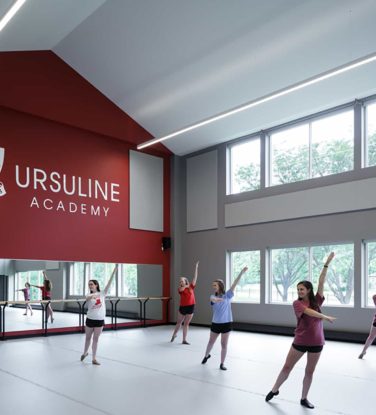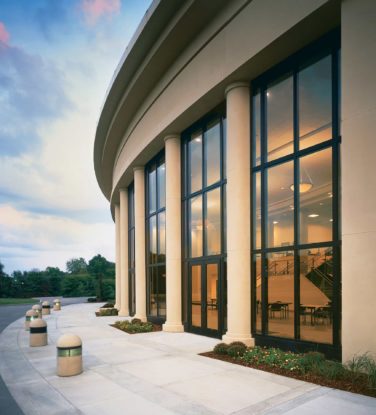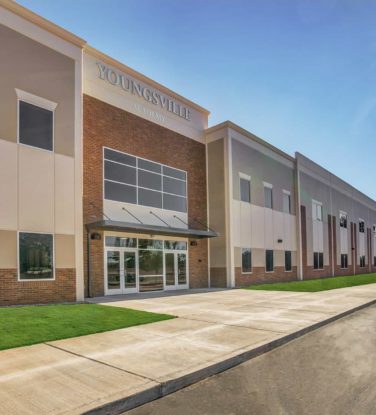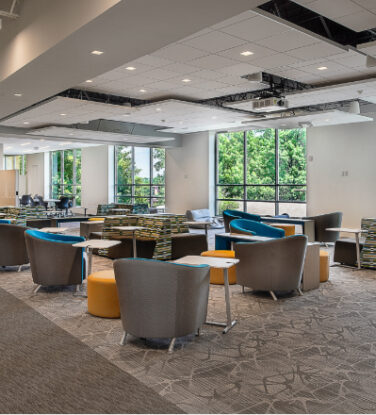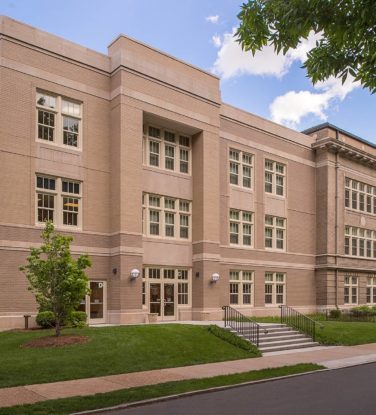First Christian Church
Washington, Missouri
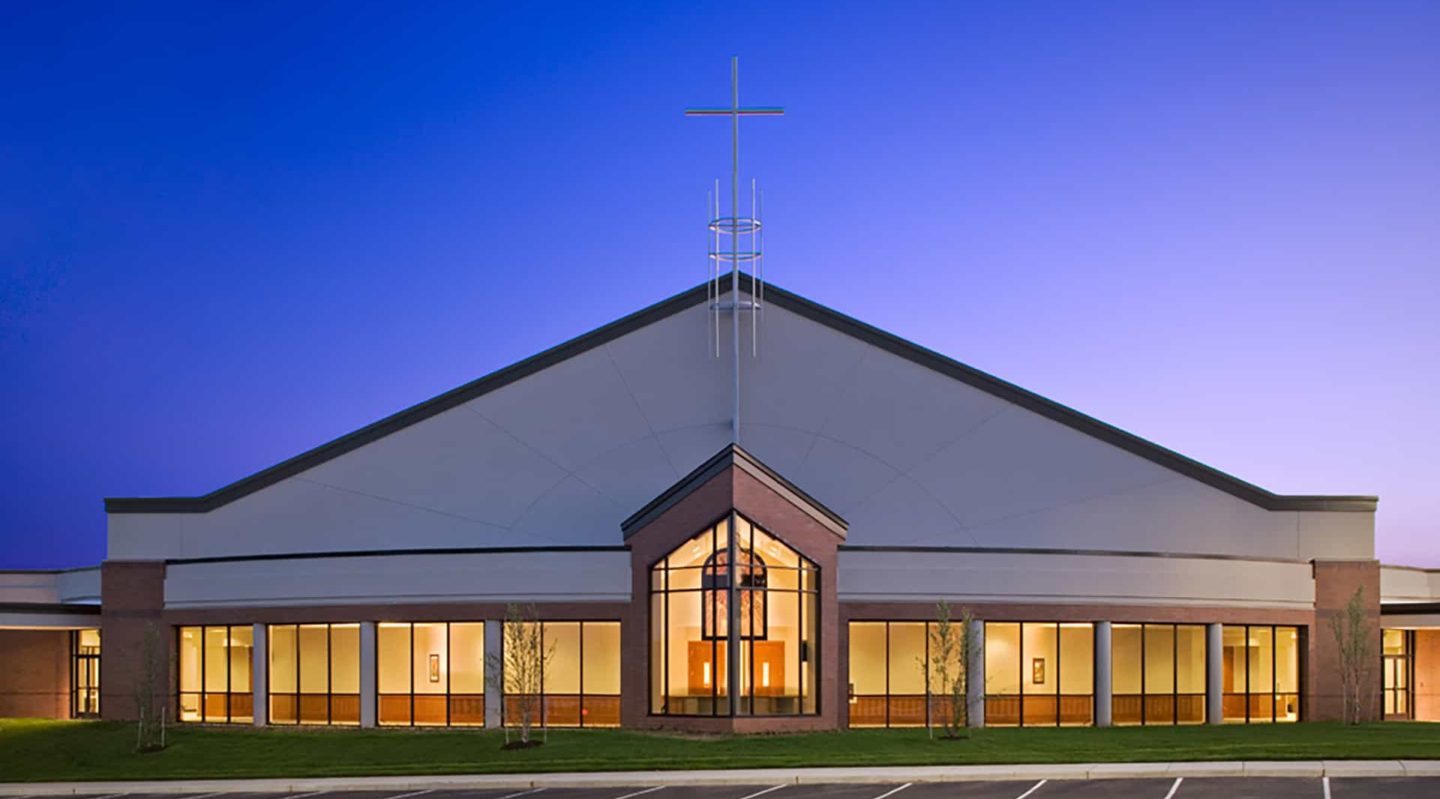
The Challenge
First Christian Church needed to triple its space to serve a growing congregation. The existing building site wasn’t large enough to support the church’s space needs, so they purchased undeveloped property to undertake the design of a brand-new facility.
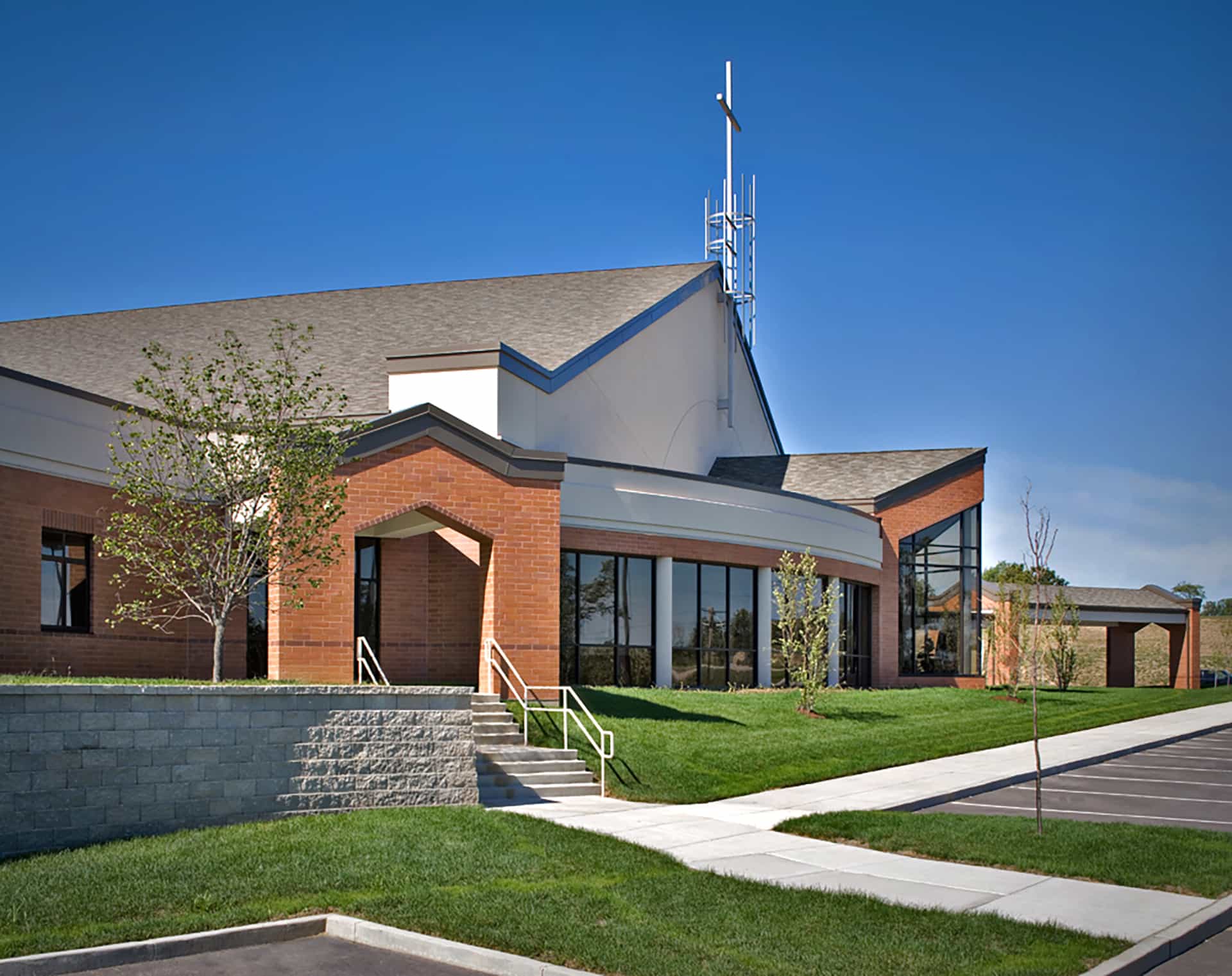
The Solution
The new, freestanding church features a worship center with state-of-the-art audio/video systems, youth worship areas, an educational wing with classroom spaces for all ages, a nursery, fellowship/gathering spaces and an administrative office area.
The sanctuary is a large open space with exposed roof structure and duct work painted black to “disappear.” Suspended ceiling “clouds” above the seating area ascend toward the platform to help conceal the structure above, and function acoustically to minimize reverberation. The walls were also carefully configured for optimum acoustic performance. Sightlines were studied to ensure unobstructed views to the stage and raised baptistery.
A youth worship area uses durable materials to give the space a playful, industrial feel while also standing up well to the abuse of teenagers without the need for continual maintenance. A large fellowship area can be converted to adult classrooms with operable partitions. The entrance to this area is adjacent to the narthex and houses a coffee bar, inviting the congregation to relax and visit before going home.
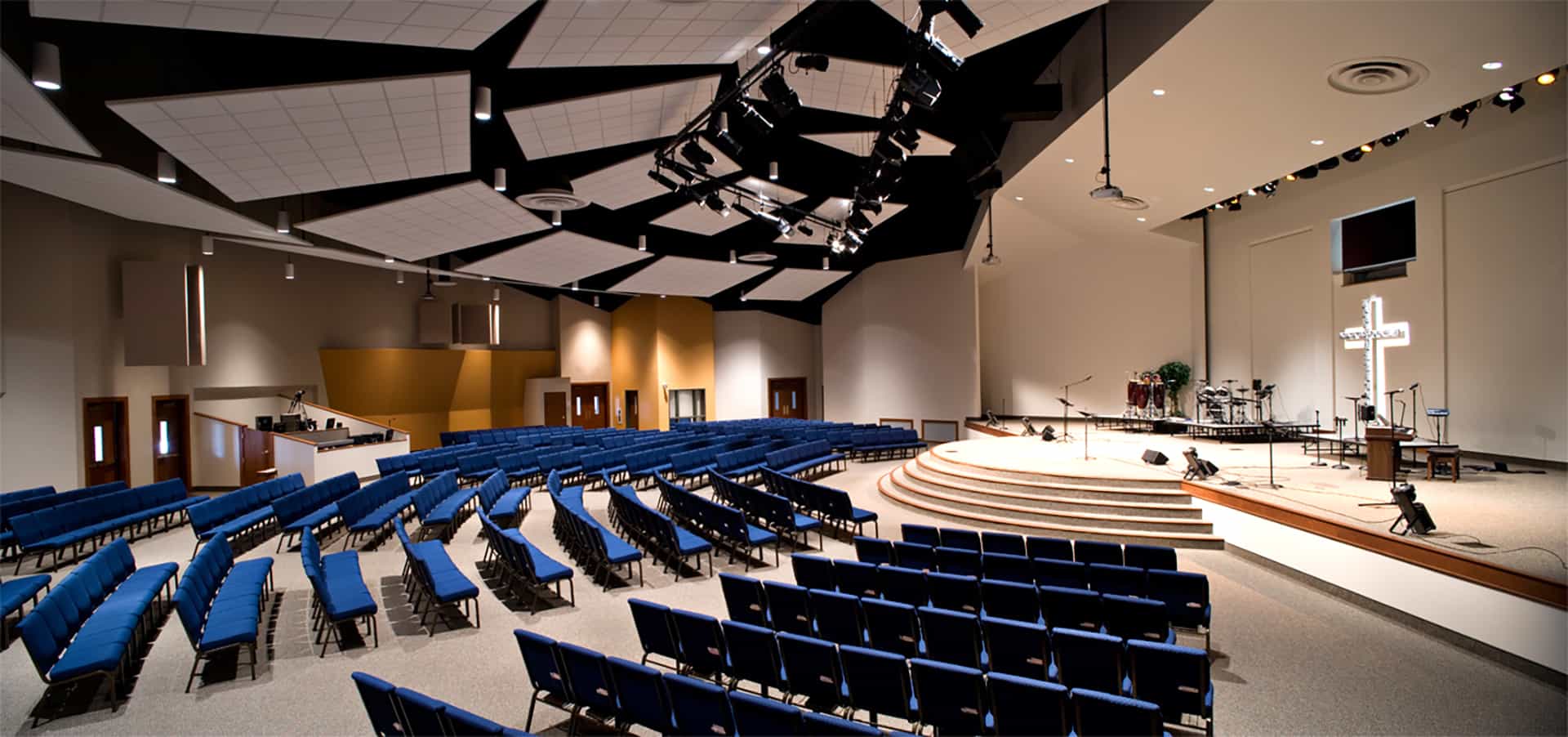
Size & Specs
- 52,000 SF
Services
- 3D Modeling
- Master Planning
- Immersive Design
- Space Planning
- Interior Design
