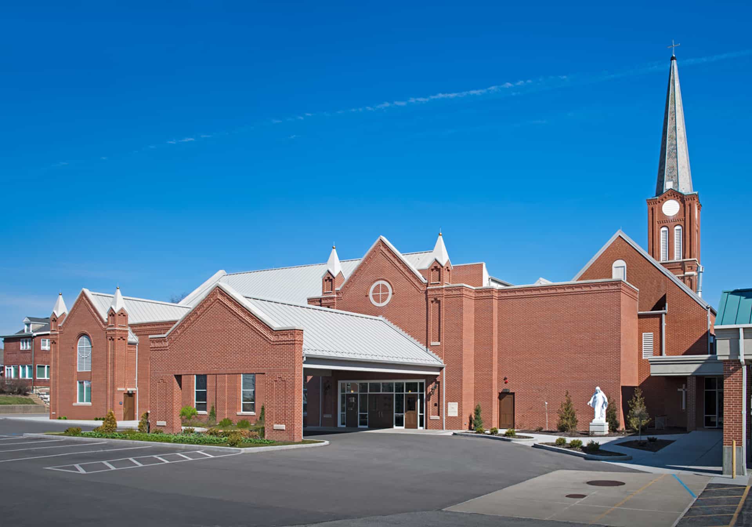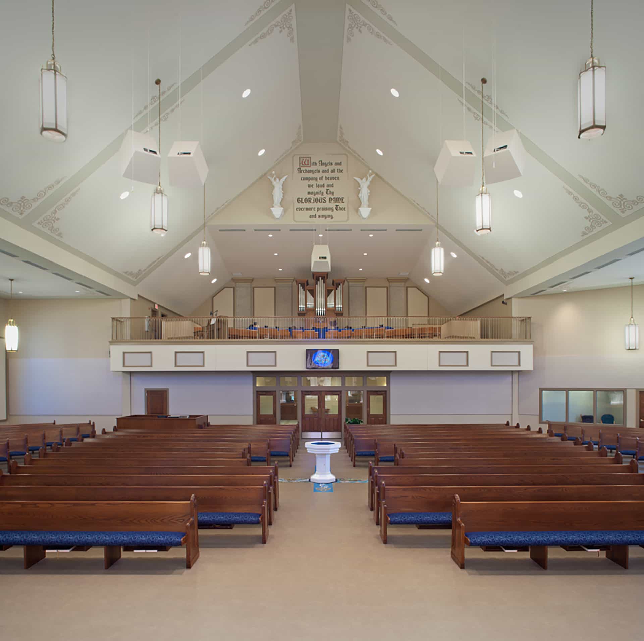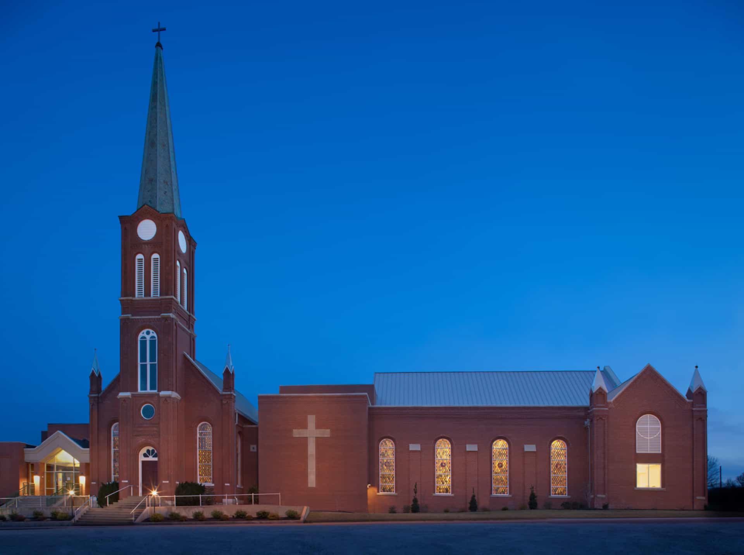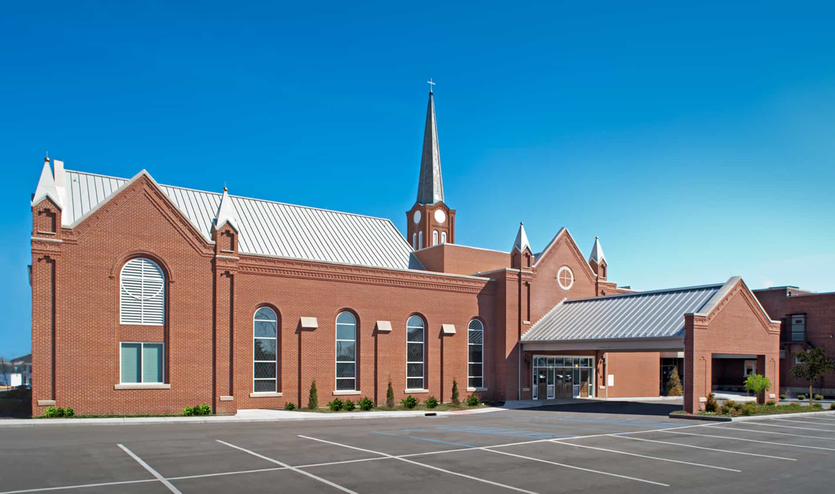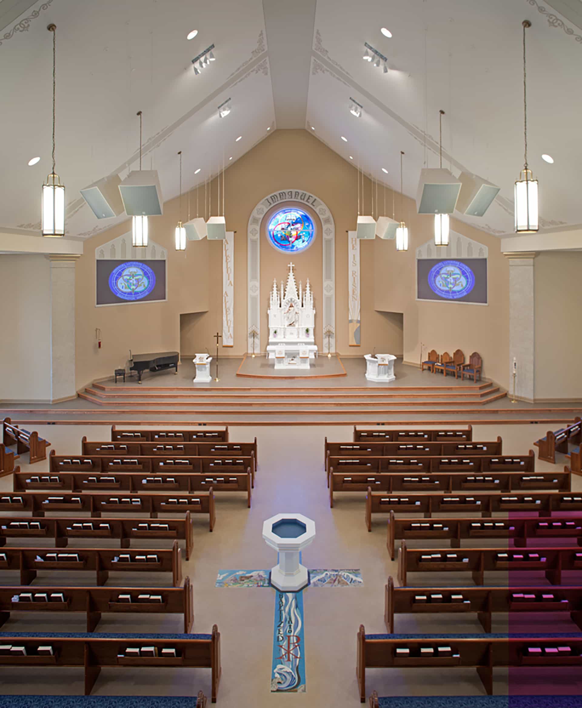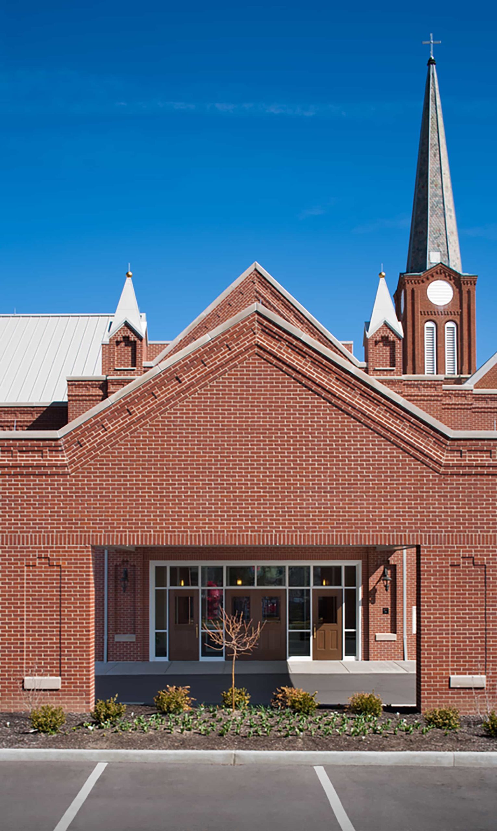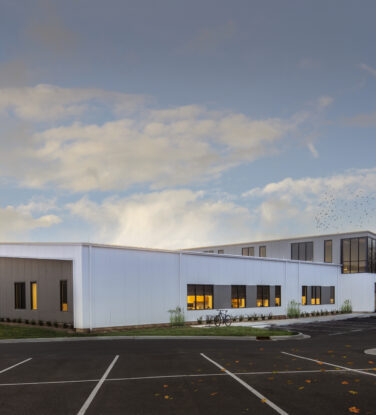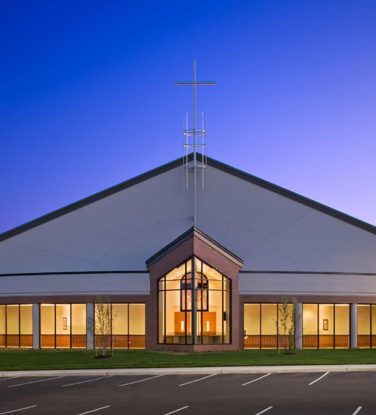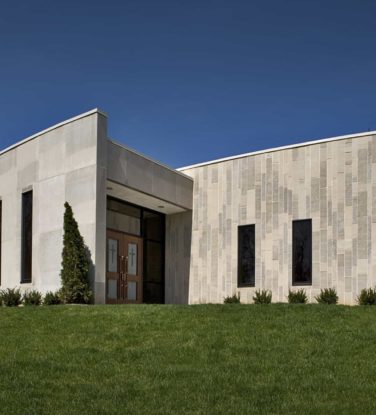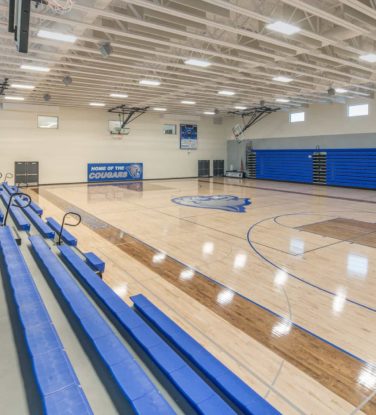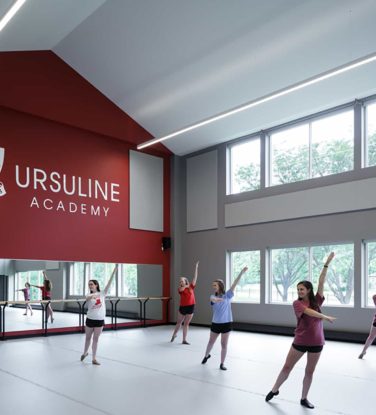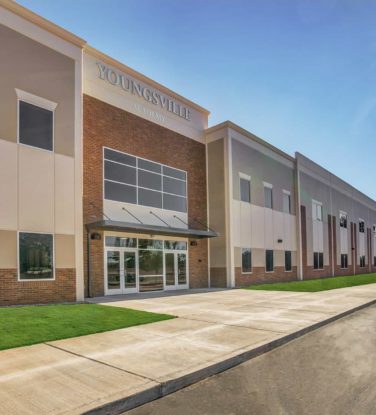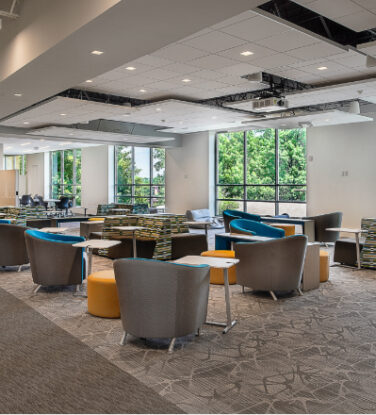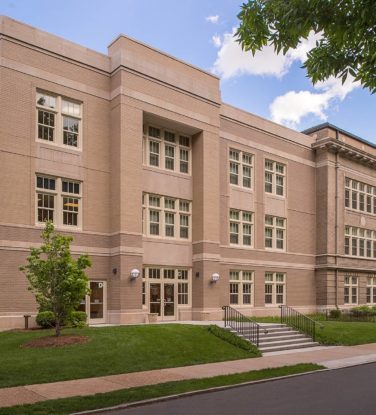Immanuel Lutheran Church
Washington, Missouri
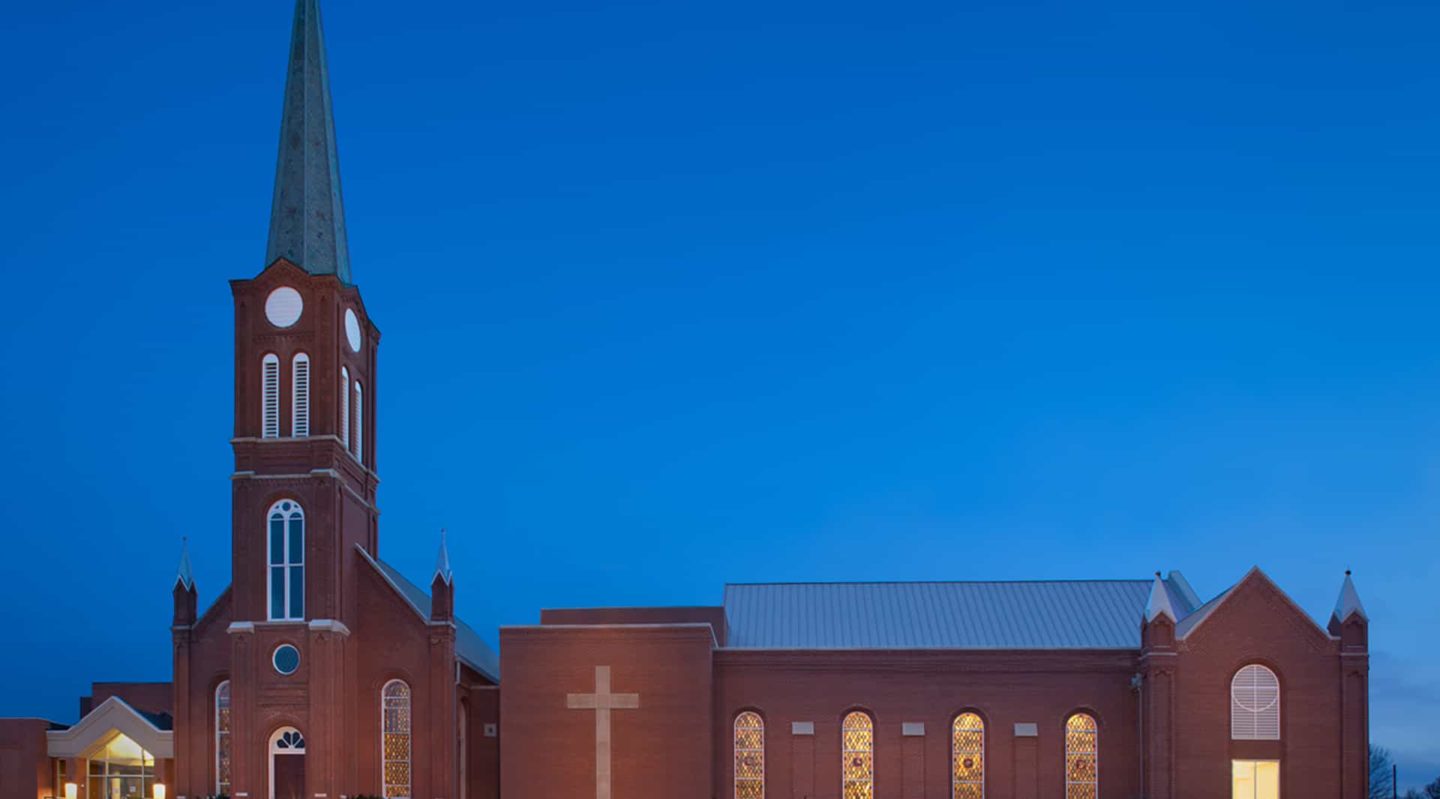
The Challenge
The historic church, built in the late 1800s, was too small for the thriving congregation. The Fellowship Hall, located in the basement of the adjacent school building, was difficult to access after services.
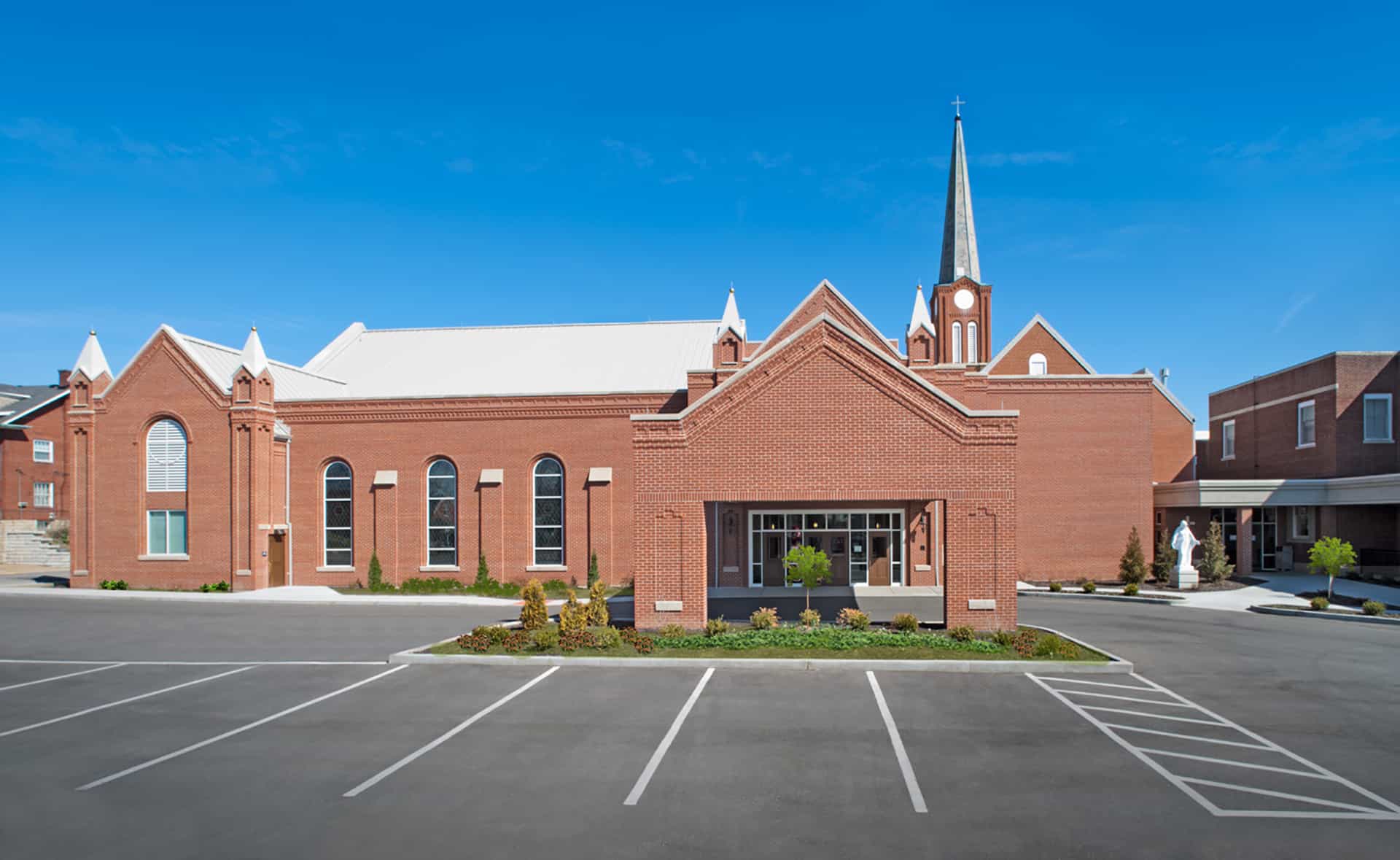
The Solution
M+H designed a new sanctuary building with a choir loft and finished basement and renovated the existing historic sanctuary into a fellowship hall. A new south entry with a porte cochere leads into a new narthex. The addition more than doubles the seating capacity.
The exterior masonry detailing includes brick corbeling and dentils, spires, and limestone trim to blend the new architecture with the original 1882 church building. New aluminum window frames house the church’s original stained glass, complemented by a new rose window above the chancel. A refurbished historic pipe organ in the choir loft and custom-designed sanctuary lighting complete this traditionally designed church building.
“I’ve been in construction for over 30 years; I have certain expectations. Your firm greatly exceeded those expectations. The bottom line: I would highly recommend M+H to any organization undertaking a project like ours. We were extremely pleased with your services.”
– Terry Witthaus, Building Committee Chairman
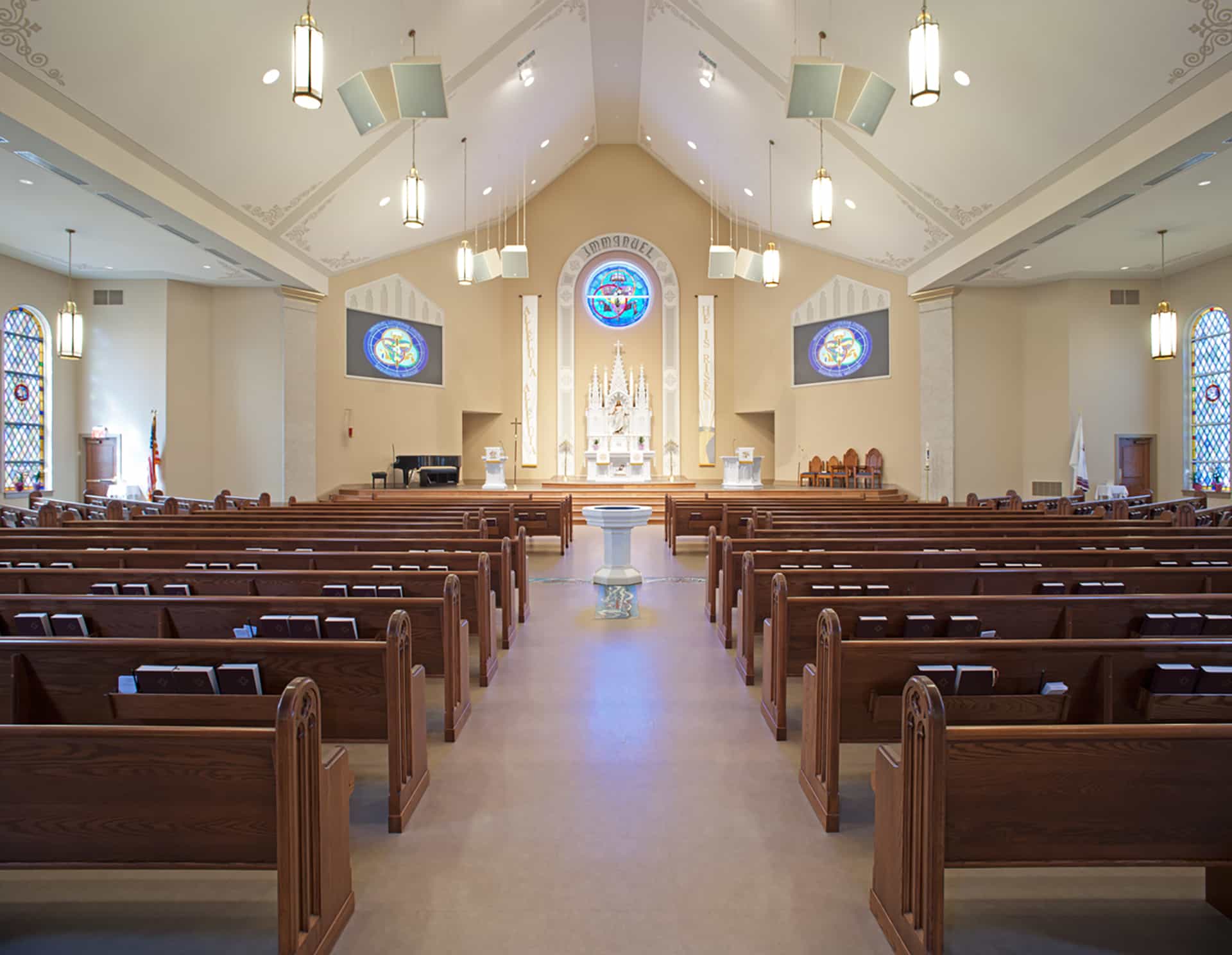
Size & Specs
- 26,700 SF
Services
- 3D Modeling
- Master Planning
- Immersive Design
- Space Planning
- Interior Design
