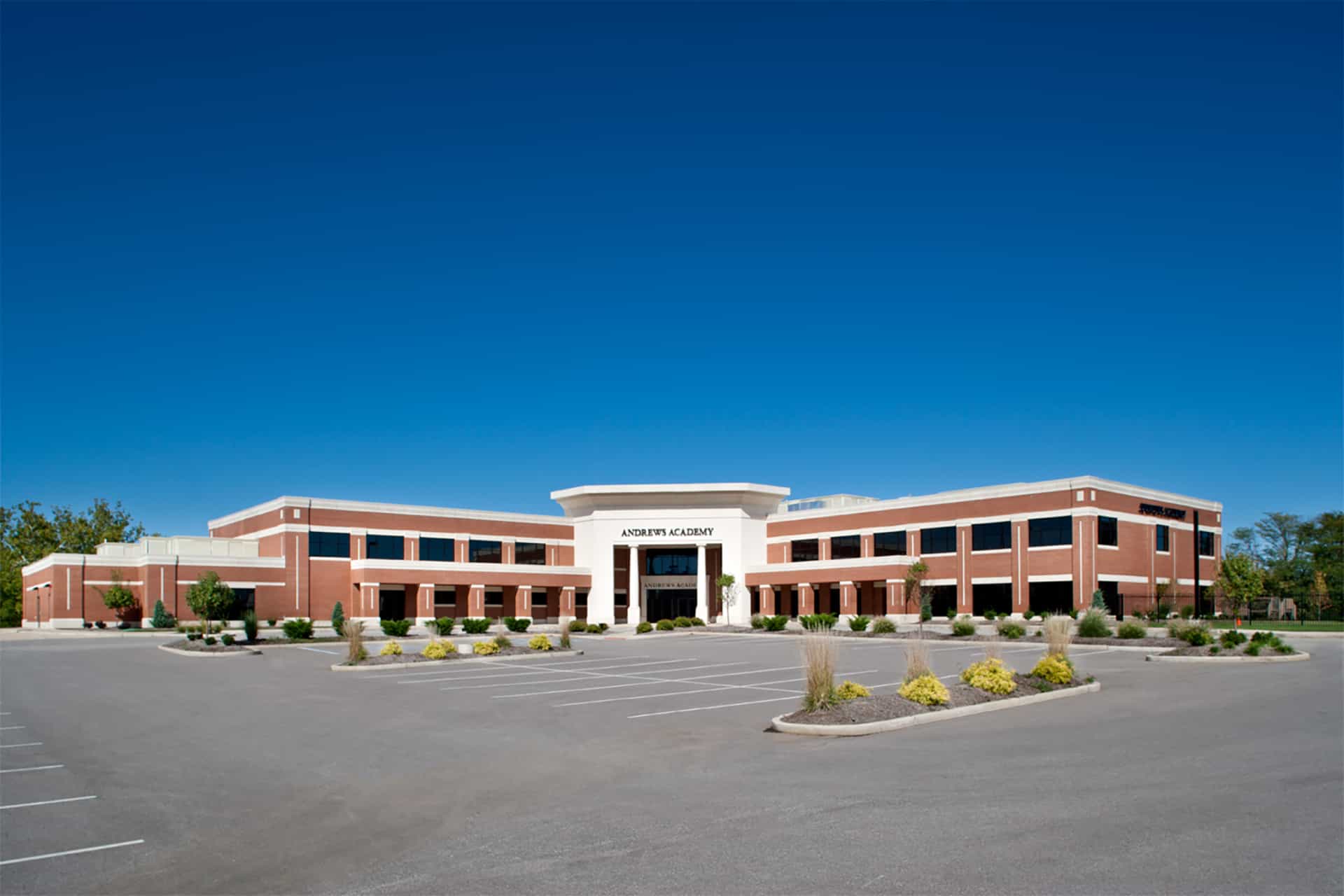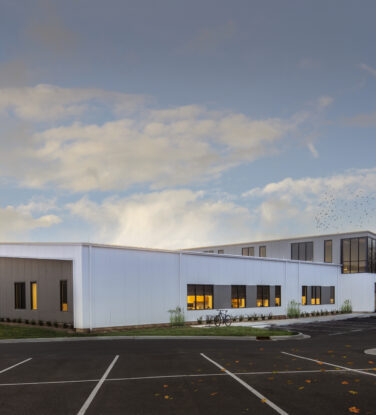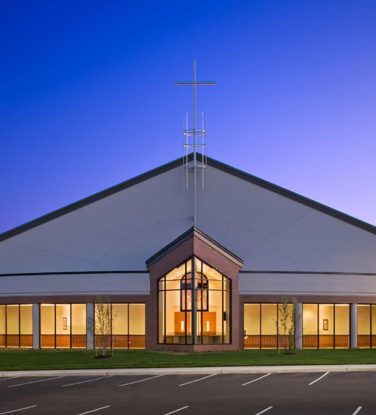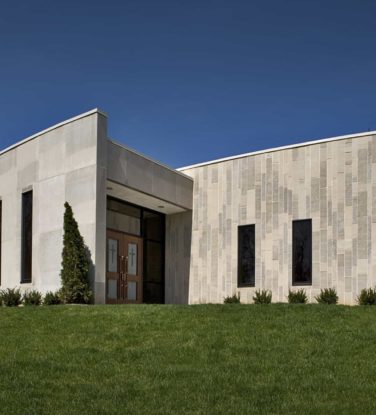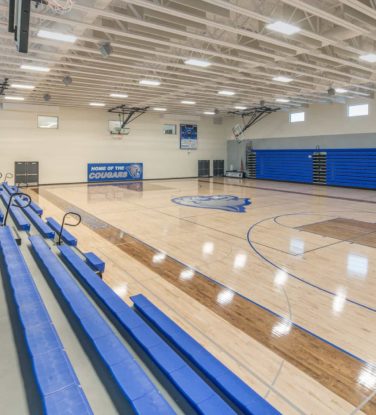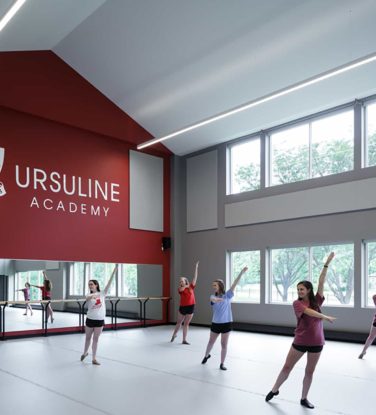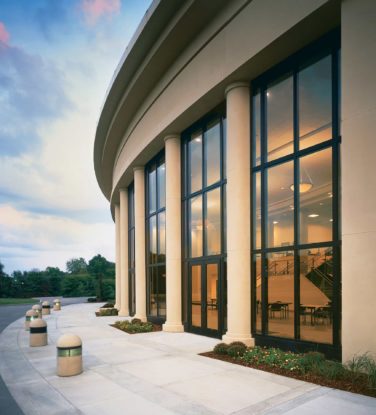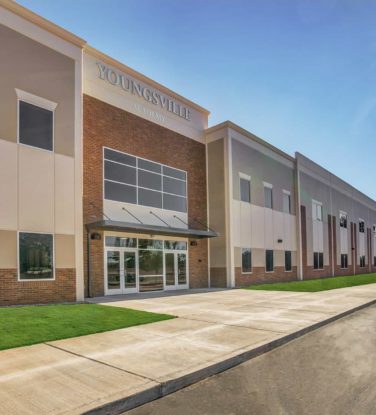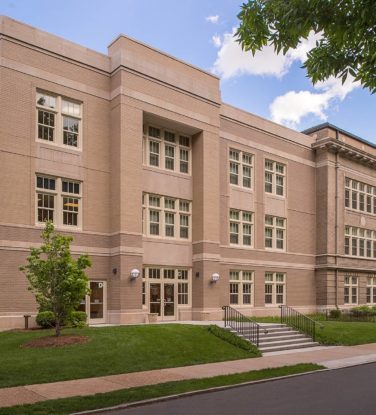Andrews Academy
Lake Saint Louis, Missouri

The Challenge
Andrews Academy tasked M+H with building a new, private elementary school on a prominent site in an expanding residential area. The school provides an alternative option to public schools in the area for young families.
The Solution
M+H designed a 2-story building with approximately 46,000 SF and room for kindergarten through fifth grades. The stately, refined exterior design incorporates classical stone trim elements and masonry veneer for durability. Interior spaces are geared to educational and extracurricular interaction. The use of interior color and texture create a stimulating learning environment. The building is designed for future additions, including expansions for sixth through eighth grades and a performance gymnasium. The structural system of this portion of the building was designed as load bearing masonry for durability.
“M+H are experienced in school construction planning; their creative ideas are superb, offering a variety of options from which to choose. They’re honest, forthright and work on a timely and punctual basis.”
-Joe Patterson, Andrews Academy

Size & Specs
- 46,000 SF
Services
- 3D Modeling
- Master Planning
- Immersive Design
- Space Planning
