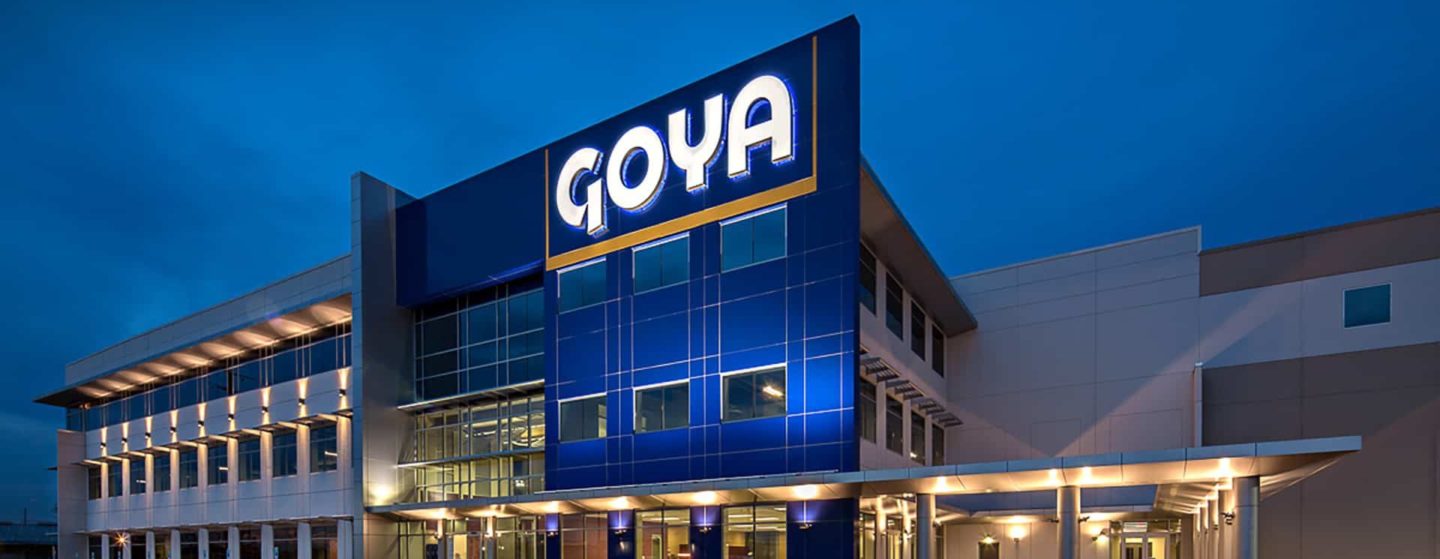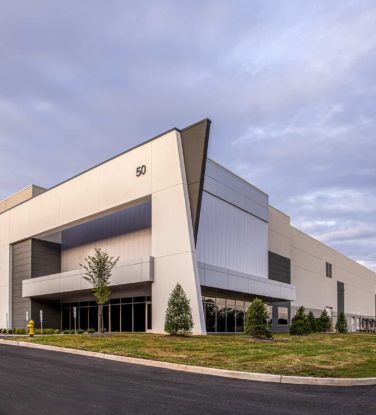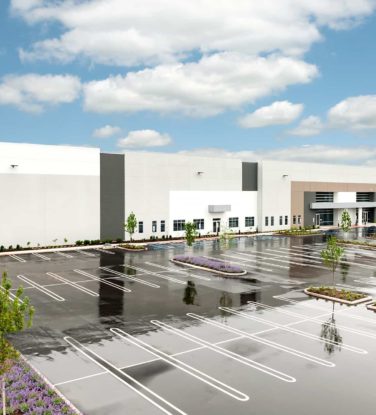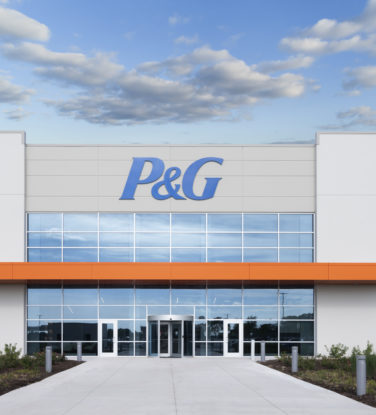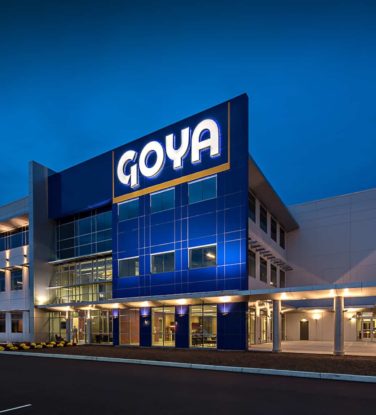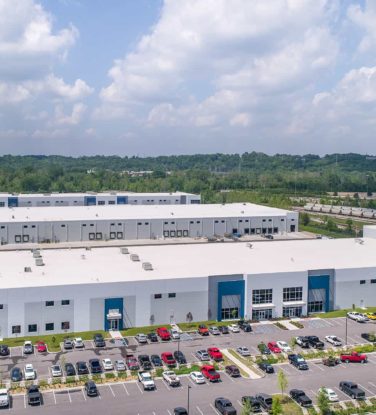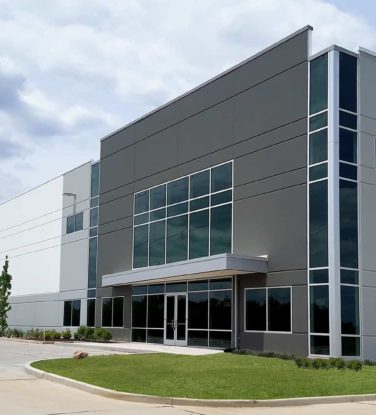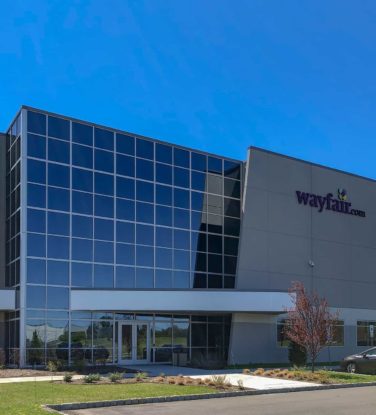Industrial
Look beyond standard solutions.
Every site is different.
Every structure brings with it new challenges and new opportunities – and that’s why you need M+H Architects.
Over the last 32 years, we’ve designed some of the most efficient, cost-effective industrial and distribution facilities – all because, alongside our clients, our team has the talent, drive and willingness to explore new ways to tackle age-old challenges.
Want to know what your space will be like – before it’s built? We’ve got you covered. Our leading-edge 3D Modeling will let you virtually experience every corner, every window, every hallway even before you break ground. It’s the best way to make changes before they break the bank.
Need more? Check out what we’ve done for other clients just like you.
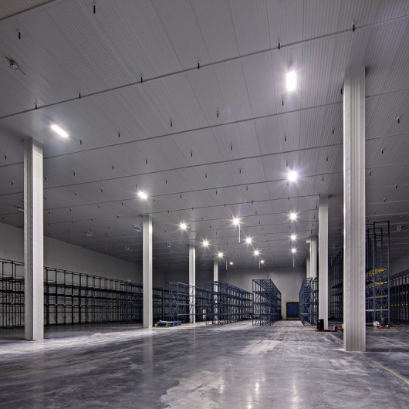
Our Key Services
- Building Information Modeling (BIM) Services
- 3D Modeling + Immersive Design
- LEED Sustainable Design
- Master Planning
- Space Planning
- 35+ years of experience
- 110 million SF of new industrial projects
- 250 clients serviced across America
