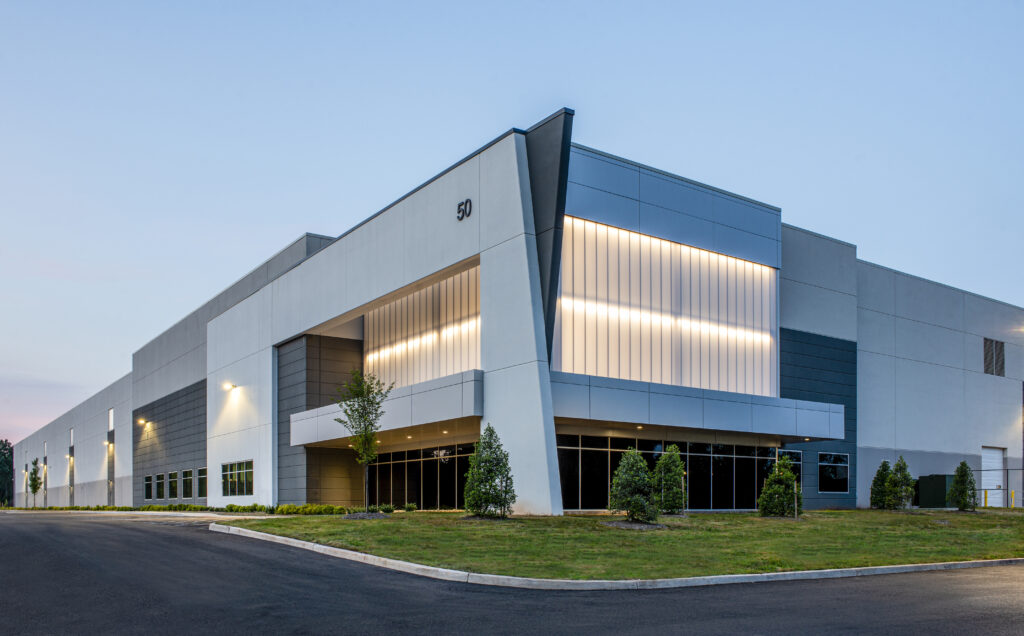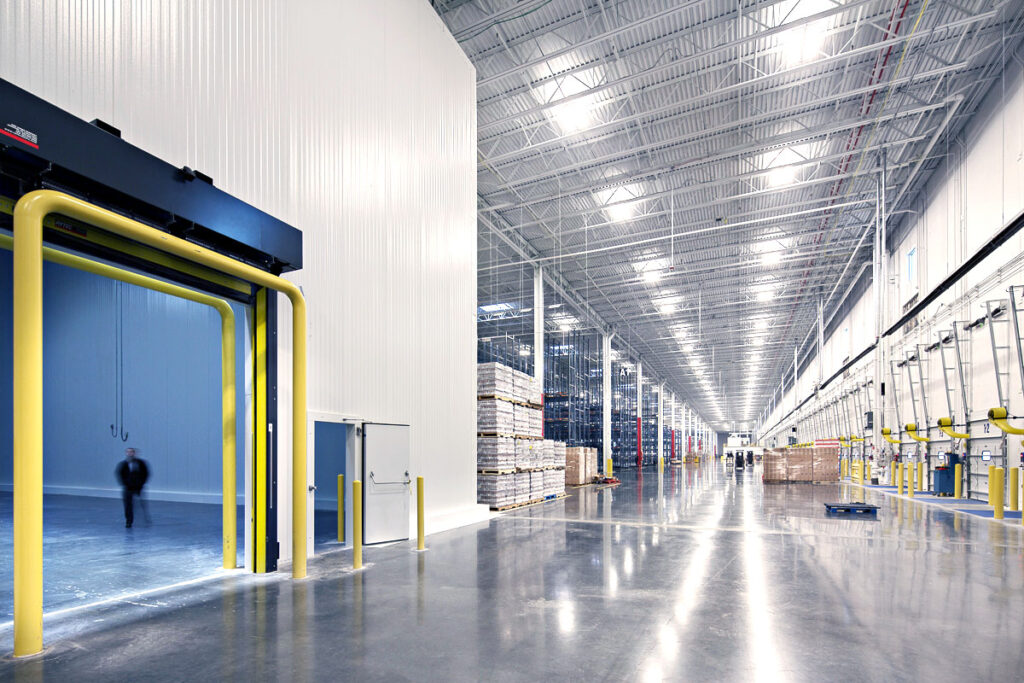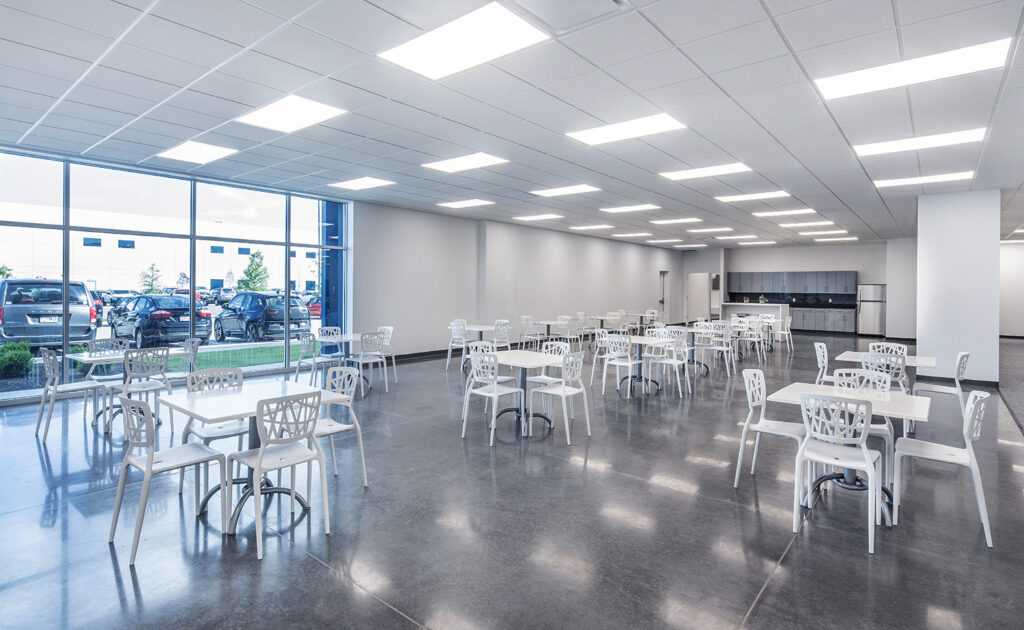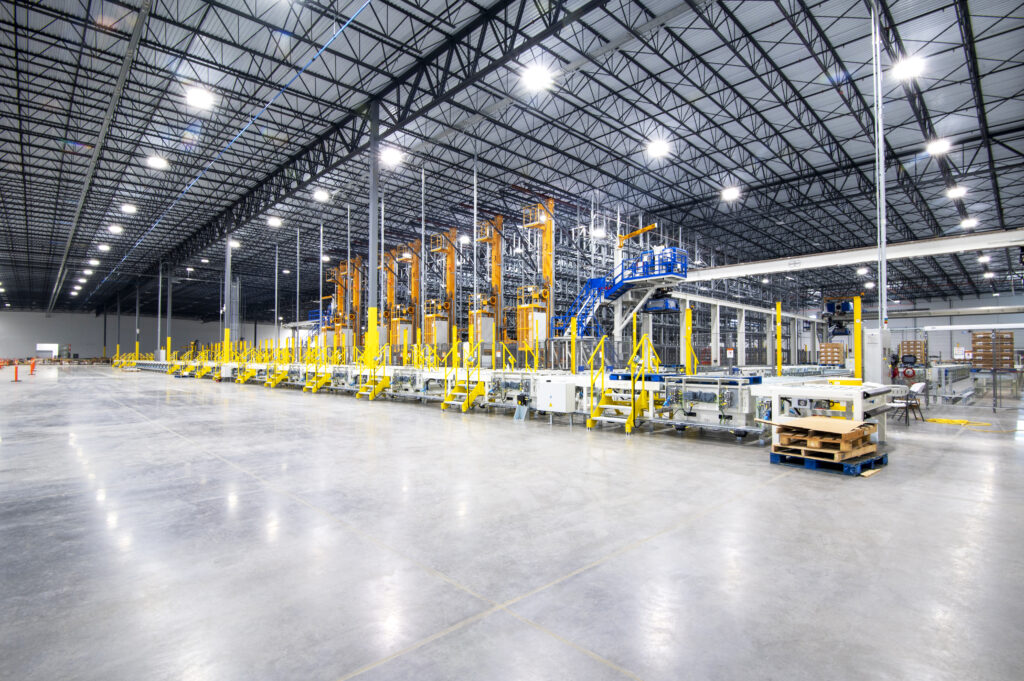Designing for Success in Industrial Development: The Expertise of M+H Architects

Industrial development is a complex process that requires expertise and experience to ensure the success of the project. One of the key challenges in speculative industrial development is to design a building that is flexible and attractive to a wide variety of potential tenants. Additionally, developers need to take into account speed to market and building codes while maximizing the storage volume. In this context, M+H Architects stands out as an expert in distribution center design, providing creative and thoughtful solutions to achieve clients’ goals.
The Challenge of Building Design Flexibility in Speculative Industrial Development:

During the design phase, one of the main challenges faced by industrial developers and architects is ensuring that the design is flexible enough to attract a broad range of potential tenants. In response to a growing interest in developing speculative refrigerated and freezer/cooler buildings, certain design issues must be considered at the outset to enable the building to be developed as either a freezer/cooler or a conventional warehouse.
Although the construction of a refrigerated warehouse and non-refrigerated warehouse is similar, the inclusion of freezer requirements has a more significant impact on the building’s design. One strategy to enhance flexibility is to delay the installation of the floor slab until the tenant’s needs are known. Although refrigerated and non-refrigerated buildings have similar floor slab requirements, a freezer building necessitates an insulated slab with a glycol system for under-slab warming.
Additionally, with the floor slab not yet in place, precast wall panels would be required instead of tilt-up panels. Both refrigerated and freezer buildings require the use of vertical dock levelers with a continuous dock pit in place of pit levelers. Structural design impacts related to freezer/cooler buildings include isolating the freezer area’s structural elements from any other non-freezer areas of the building.
At M+H Architects, we prioritize our clients’ needs to develop highly desirable buildings to appeal to a diverse range of potential tenants. Our team has the expertise to provide innovative and strategic solutions to achieve our clients’ goals.
Speed to Market in Industrial Development:

The industrial market’s fast-paced nature has developers searching for design professionals capable of rapidly advancing the project from conceptual designs to completed buildings. Drawing from over 35 years and 100,000,000 square foot of industrial experience, M+H Architects has developed the knowledge and understanding to expedite the design process from concept to construction. We are well aware that building material lead times have been extending, and early building packages are in high demand. To meet this demand, we can proactively divide sequential drawing sets based on critical path material needs, ahead of the fully completed permit submittal documents, allowing building materials to be budgeted and ordered long before final construction documents are complete.
Our client’s aim is to turn over completed buildings to end-users as quickly as possible. To achieve this, M+H Architects understands what developers need to provide in speculative offices to appeal to a broad range of potential tenants, creating a move-in-ready environment. We are experts in distribution center design, from the building shell to specific tenant improvements.
Clear Heights in Industrial Development:

Industrial developers strive to achieve the most economical and broadly leasable space within building code constraints. Historically the urge to go taller to accommodate more vertical racking space has been limited by building codes and tested assemblies. Typically, the most common vertical layout of a building involves keeping the structure at a 40′ clear height while maintaining a maximum bottom metal deck height (BMD) of 45′. This eliminates the added cost associated with required in-rack sprinklers when the maximum deck height is above 45’. More recently, alternative sprinkler heads have been approved to allow a building’s bottom of metal deck to reach 48′ without in-rack sprinklers, but they come with certain restrictions. These sprinkler heads require minimum racking aisle widths and racking layout configurations that may not always meet tenant requirements.
M+H Architects has expertise in advising our industrial clients on achieving their logistics needs while maintaining an efficient and cost-effective design. Our buildings are designed to maximize storage volume while using a cost-effective fire protection system.
Conclusion:
M+H Architects has over 35 years of industrial market experience and has developed the knowledge and understanding required to expedite the design process from concept through construction. We have expertise in advising clients to realize their logistics needs while maintaining an efficient and cost-effective design. By providing flexible designs, taking into account speed to market, and maximizing storage volume while adhering to building codes, M+H Architects has established itself as a reliable and trusted partner for industrial developers looking to succeed in this competitive market.
Let’s work together to create a successful project that meets your needs and exceeds your expectations.
Share this Article