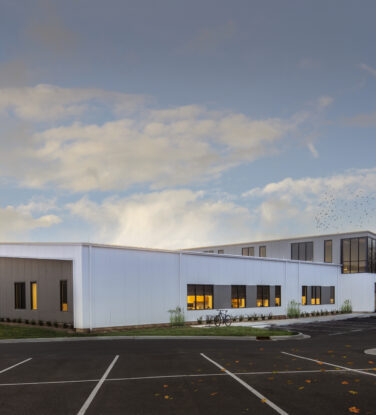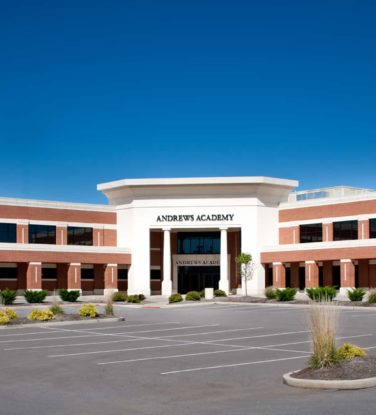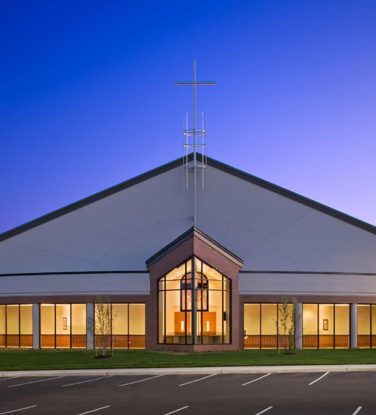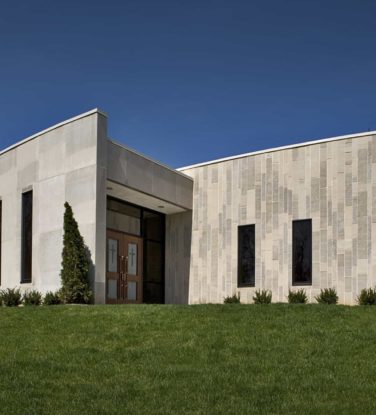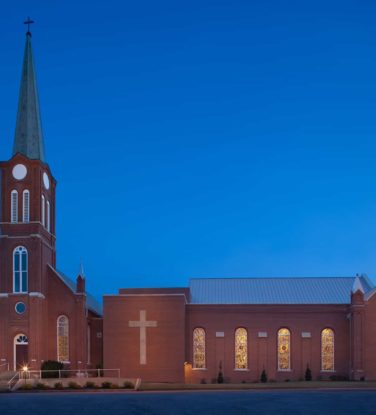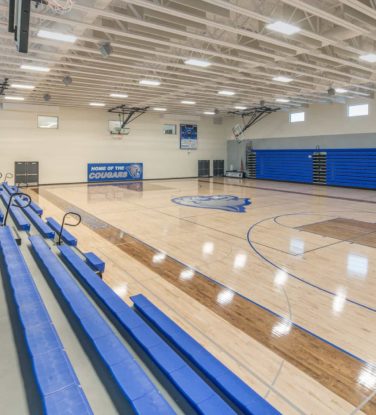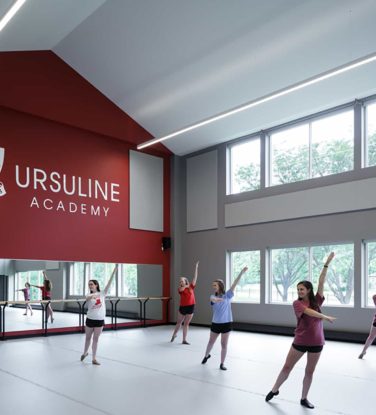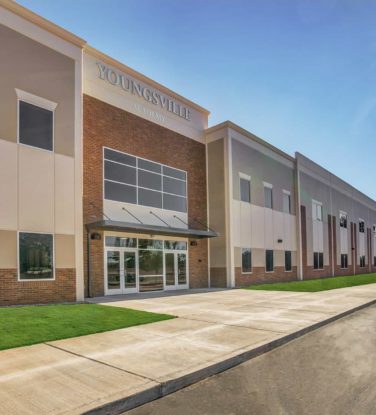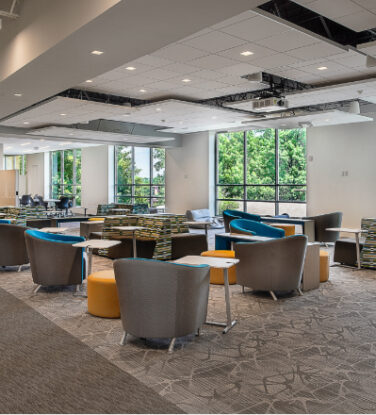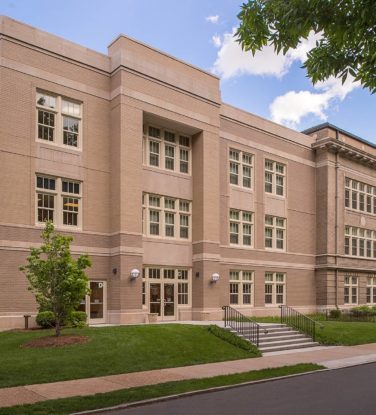Whitfield School
St. Louis, Missouri
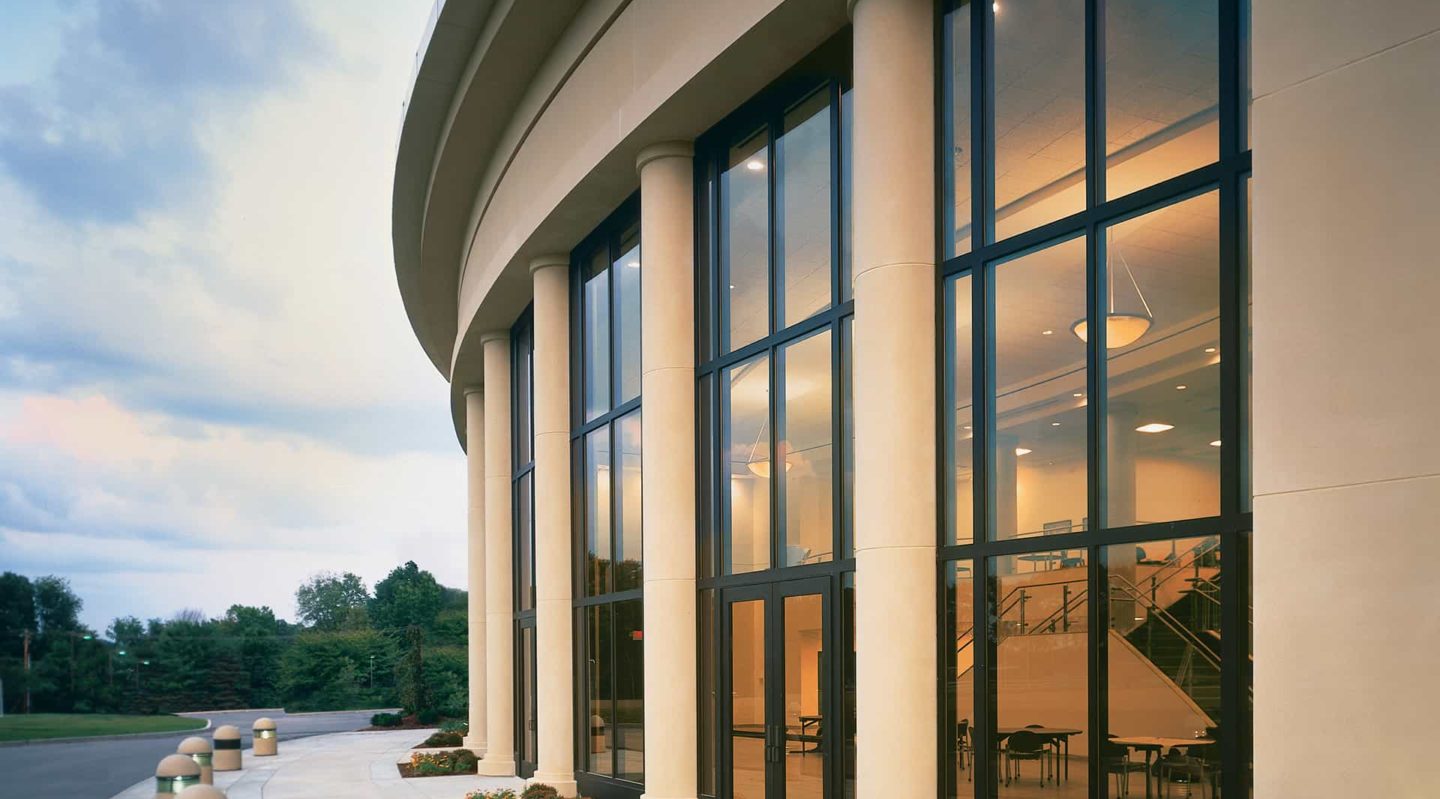
The Challenge
Working on an existing campus requires special attention to project phasing, building placement and potential impact to daily operations. Whitfield’s needs included a new performing arts center, gymnasium and commons area, while also reconfiguring and improving athletic fields. Each aspect was a project in itself, all requiring integration into a global planning effort.
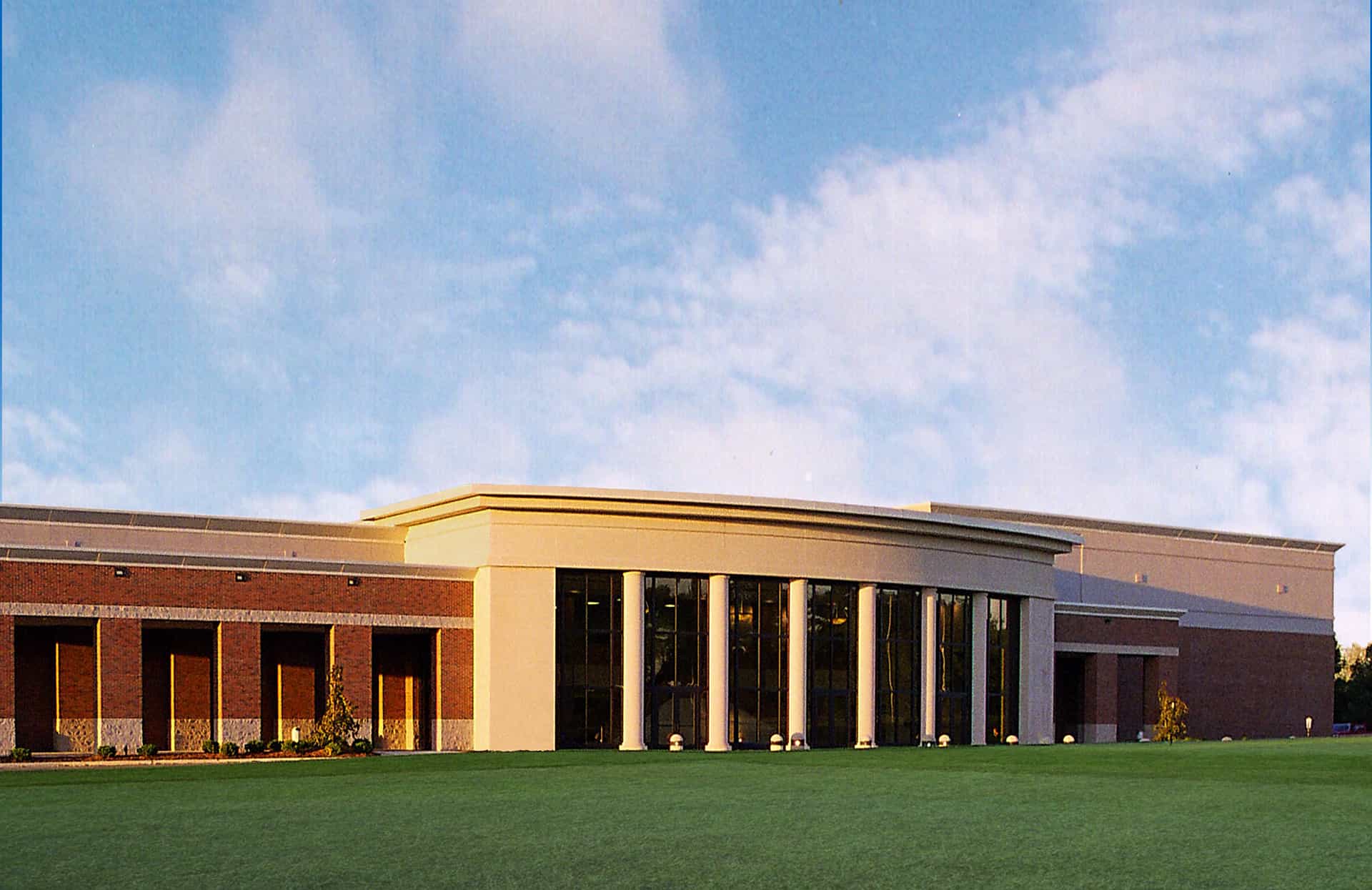
The Solution
M+H Architects always bring a master planning mindset to projects on active campuses. Our understanding of complex, multiphase projects is critical, so effort and cost aren’t wasted while configuring changes to an existing facility. When repurposing and reconfiguring spaces, the focus turns from “How we’ve always done it” to “What can we accomplish with creative design solutions?”
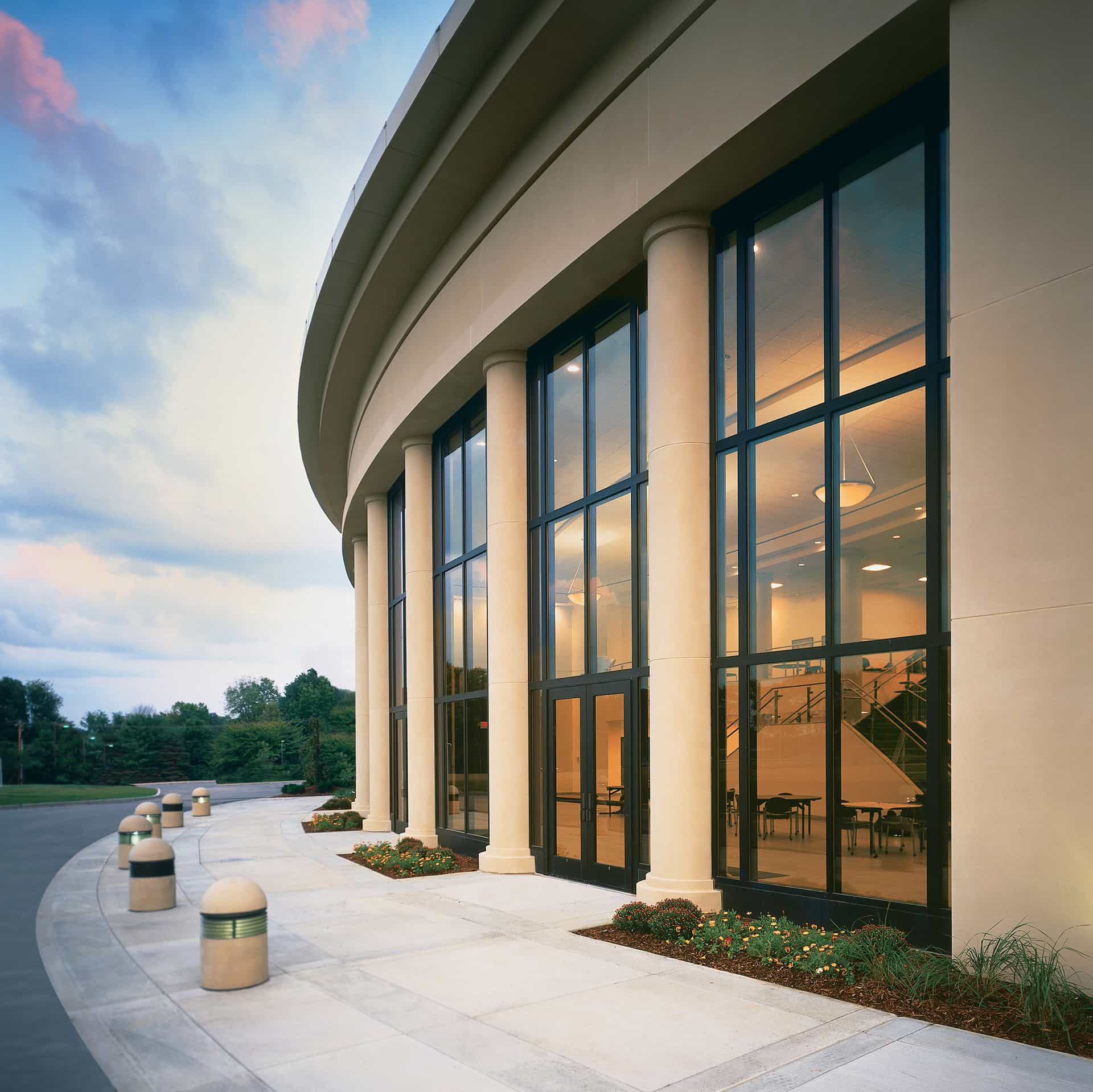

Size & Specs
- 79,000 SF Addition + Reconfiguration
