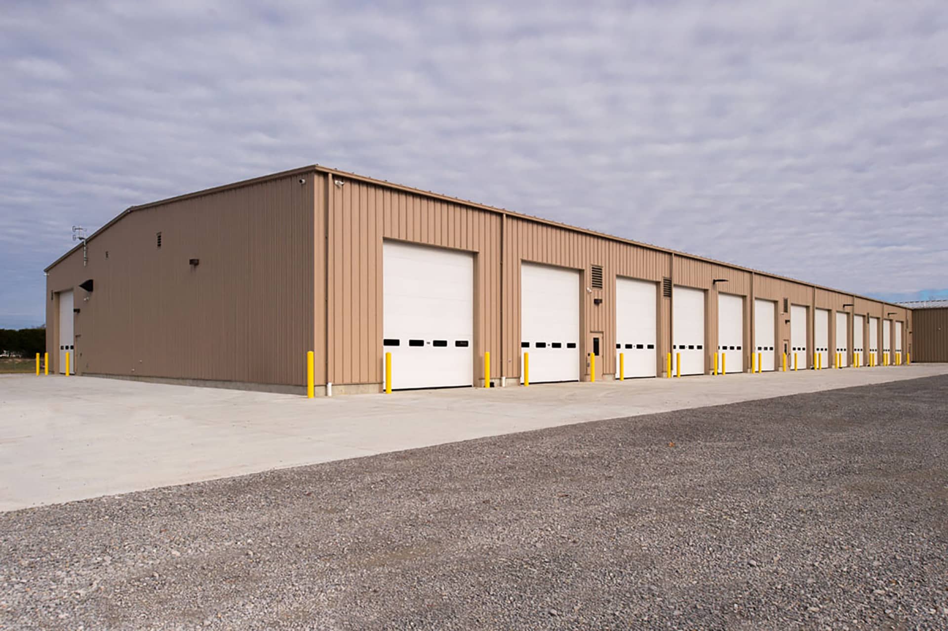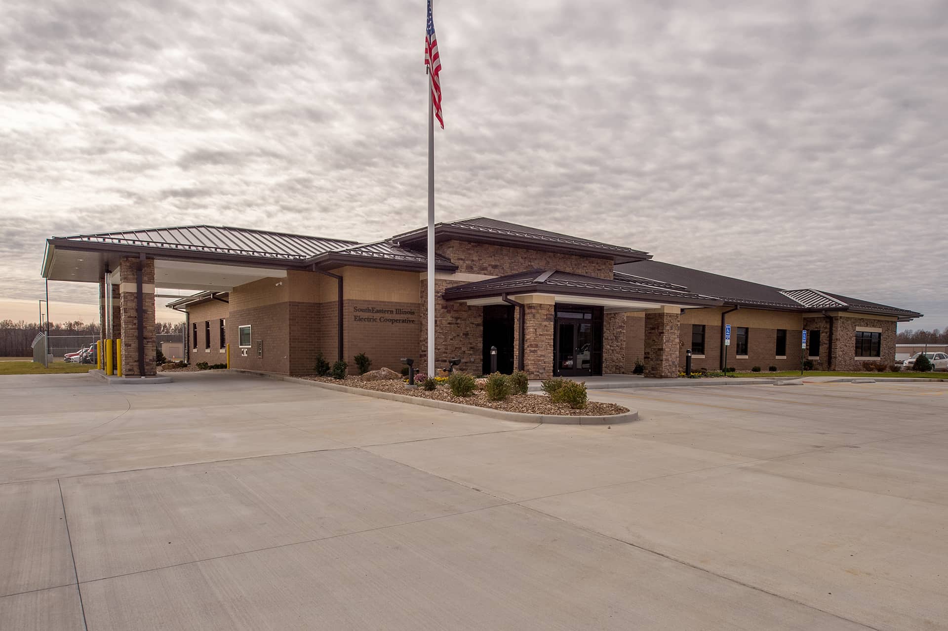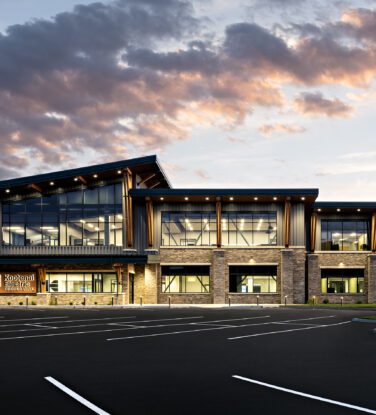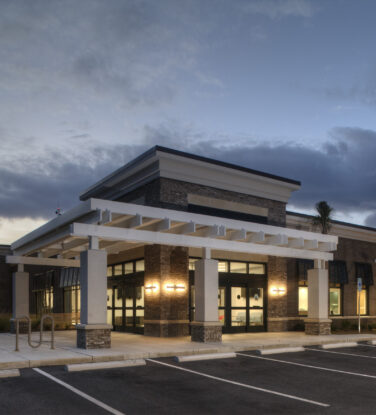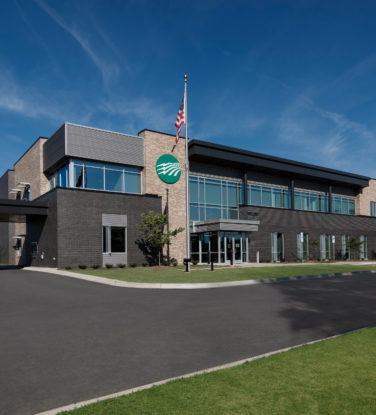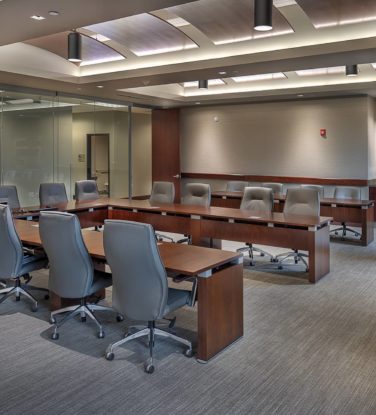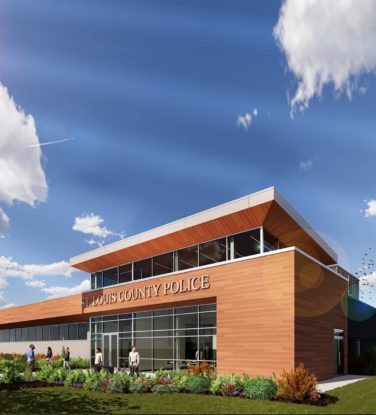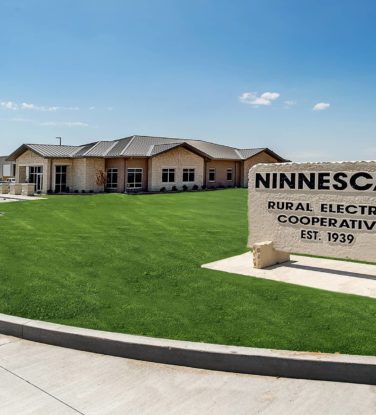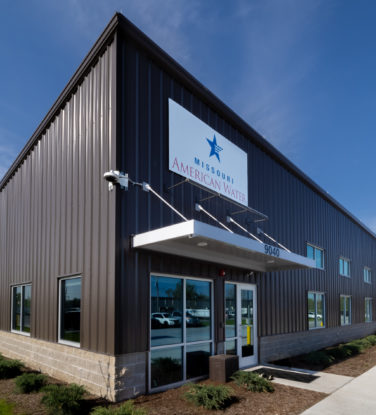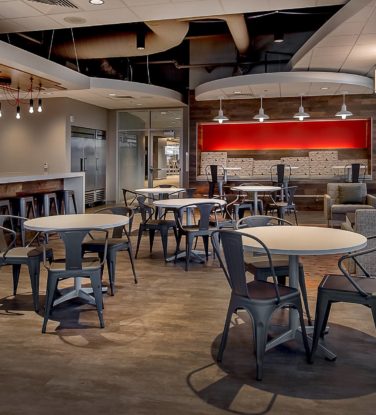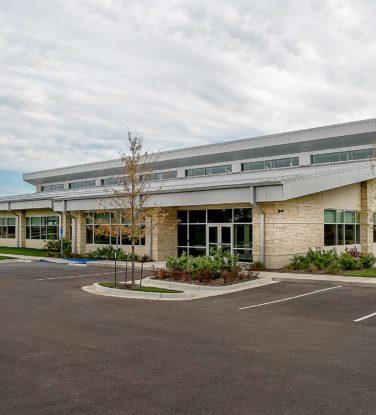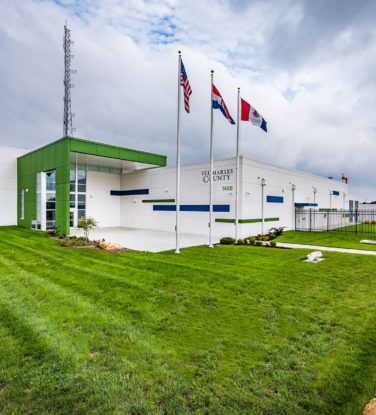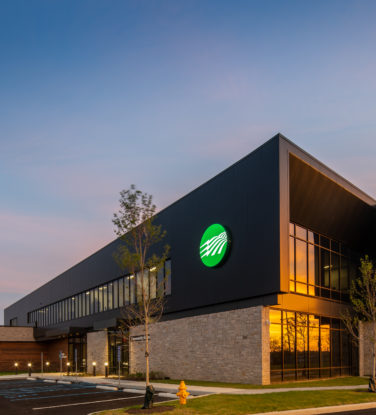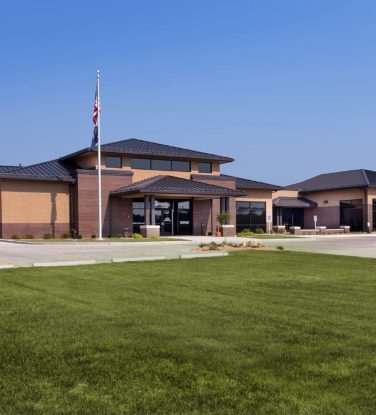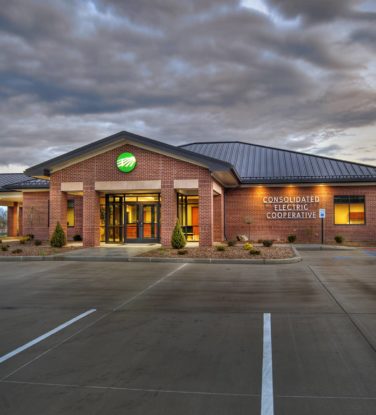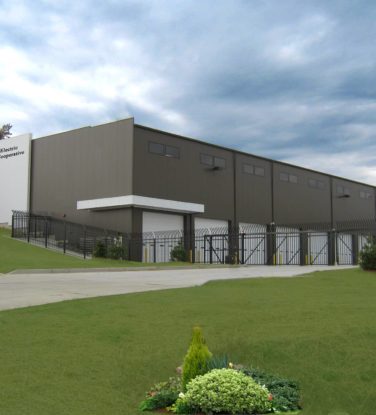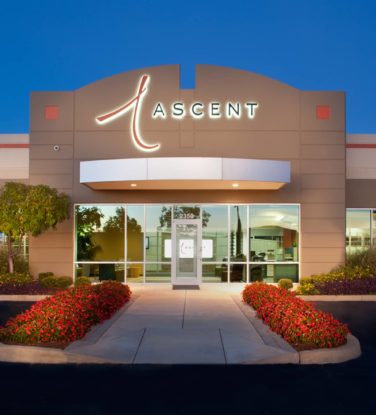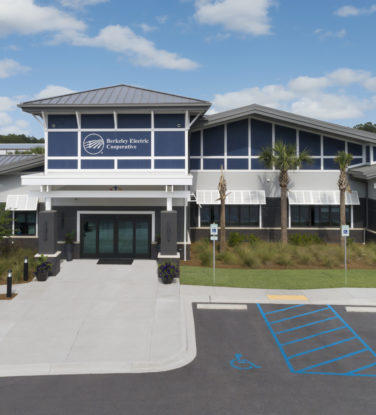projects
SouthEastern Illinois Electric Cooperative
Harrisburg, Illinois
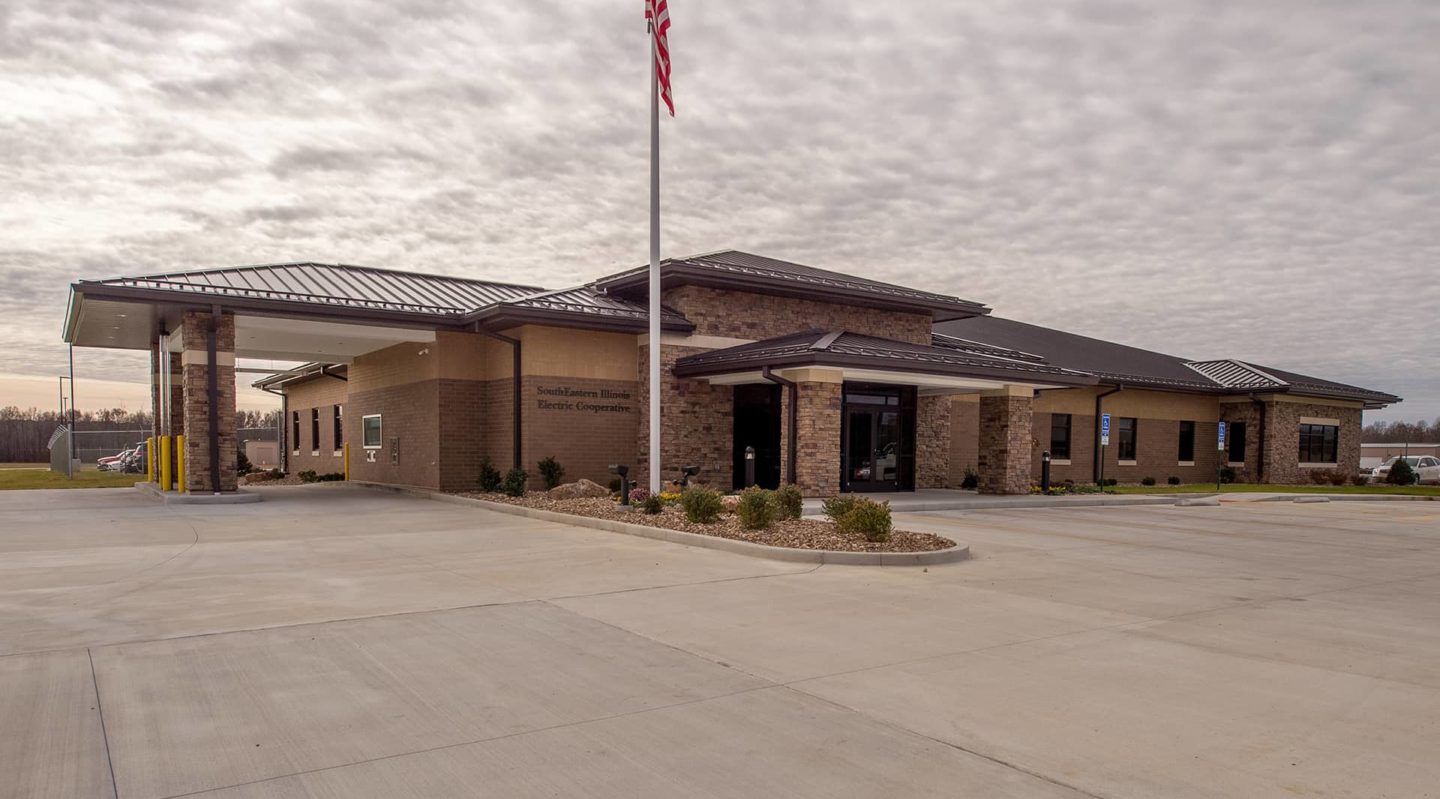
The Challenge
SouthEastern Illinois Electric Cooperative acquired new property to improve its aging facilities and better serve its growing community. The main challenge was to design a friendly and inviting lobby space for members and offer protection for the staff.
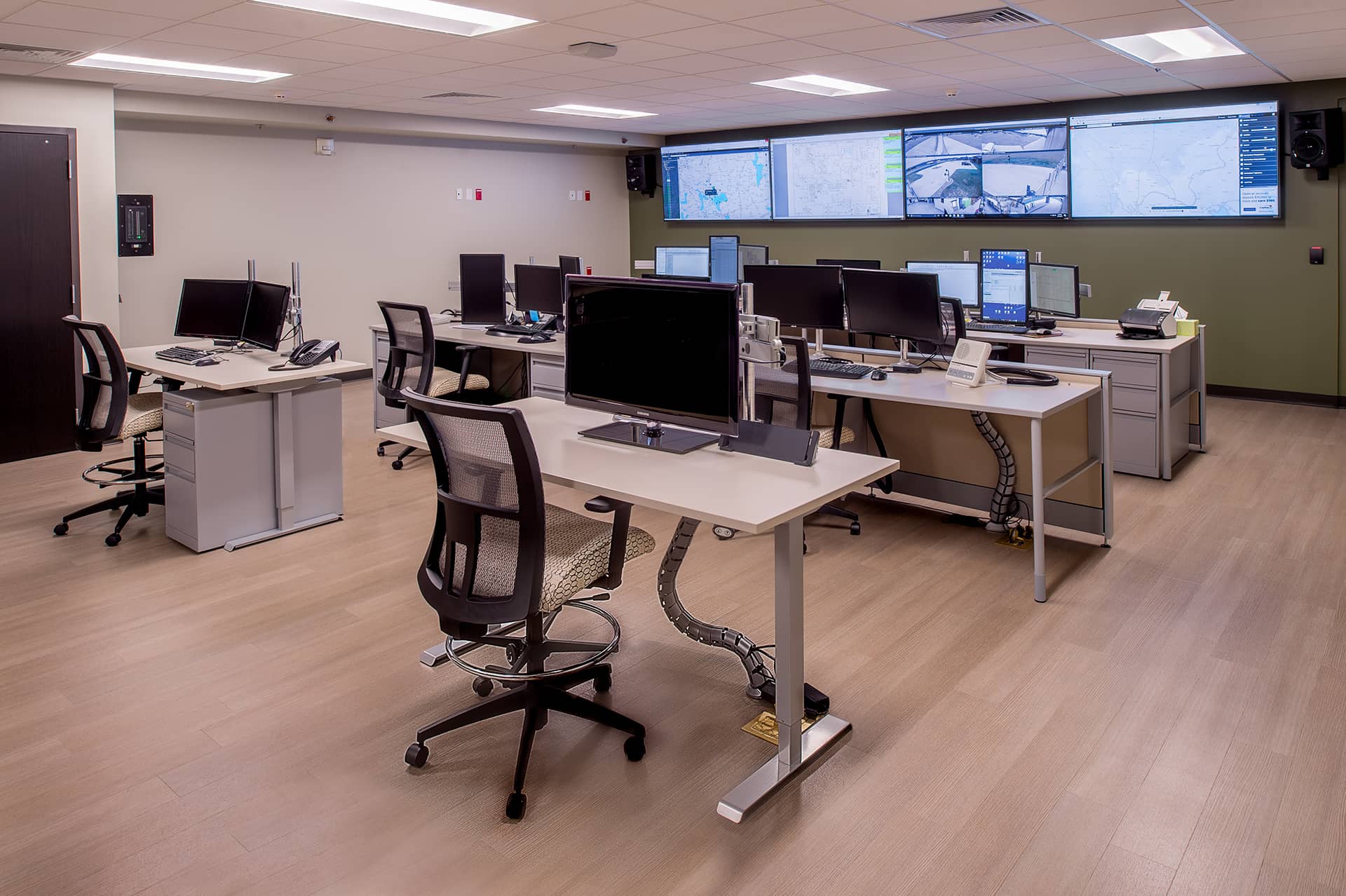
The Solution
The Cooperative decided to move its headquarters to a highly visible new location along Hwy 13 between Marion and Harrisburg, IL. M+H Architects incorporated bullet resistant glass between the public and private spaces to ensure the safety of all their employees. The use of modern stone and wood finishes created a warm, inviting lobby for the community.
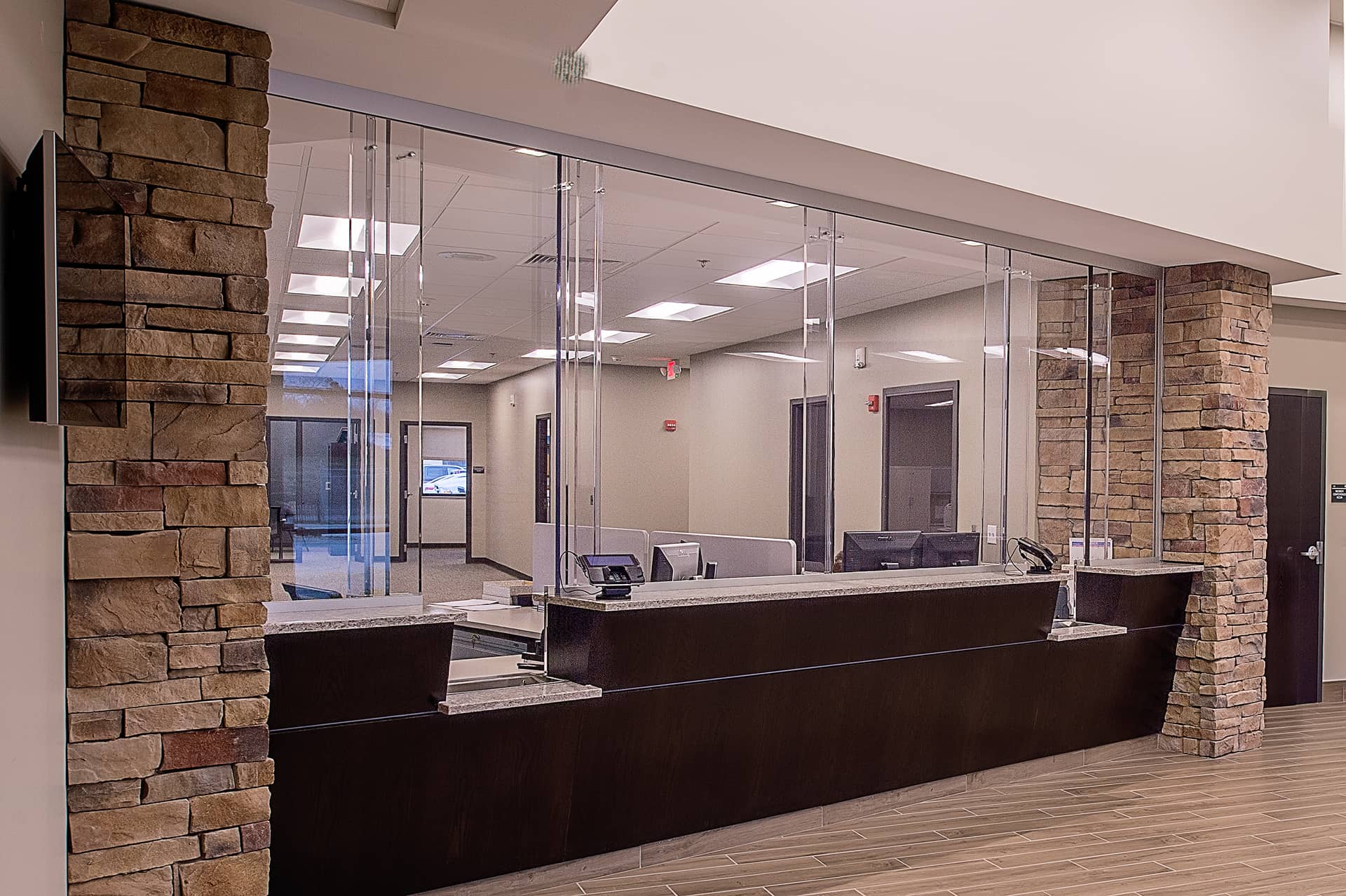
Size & Specs
- 72,440 SF
Services
- 3D Modeling
- Master Planning
- Immersive Design
- Space Planning
