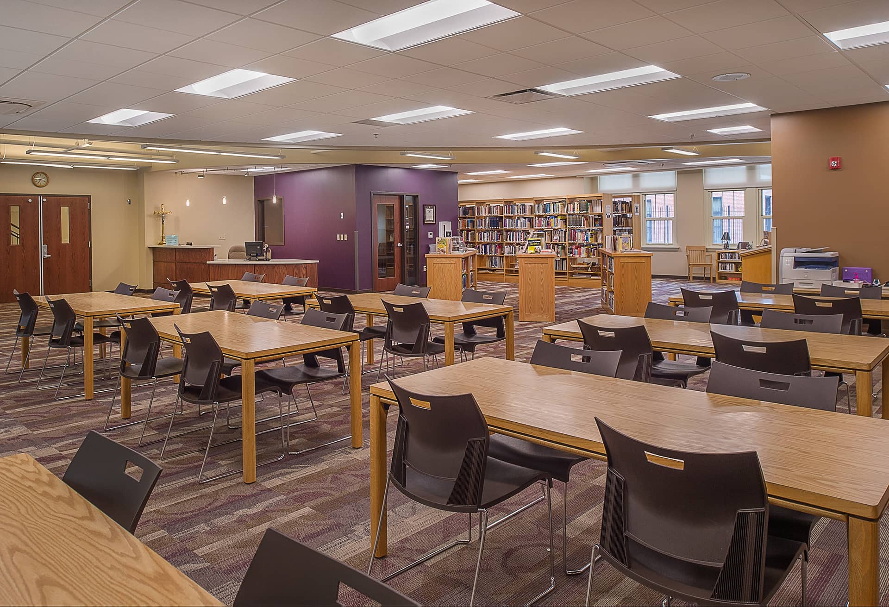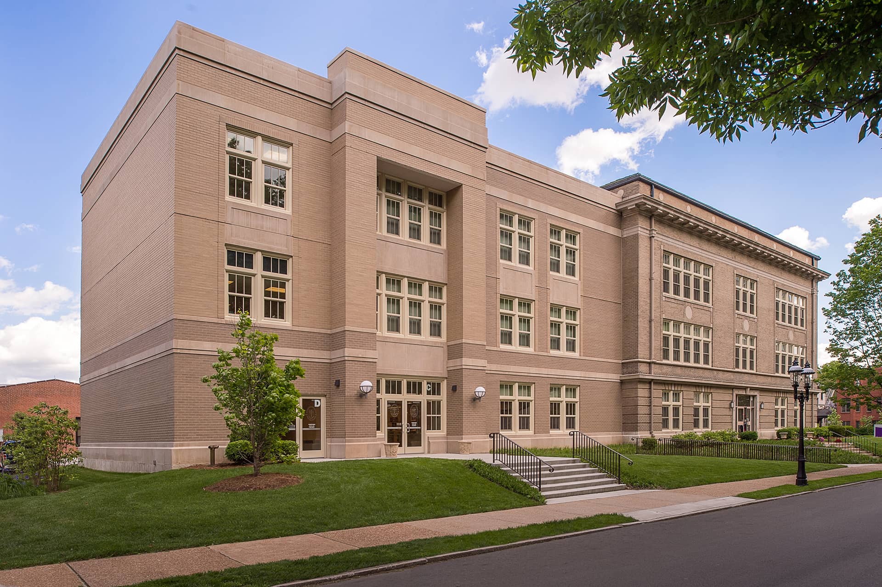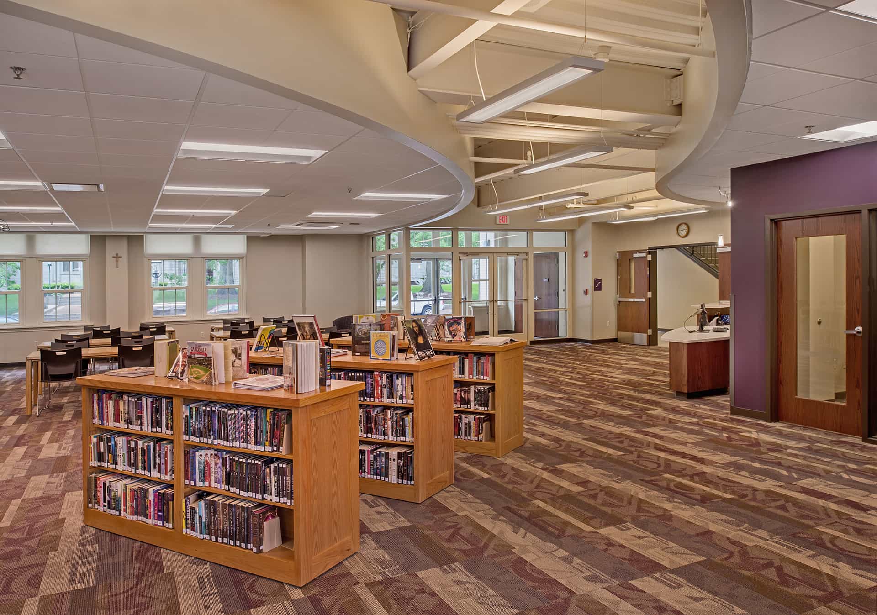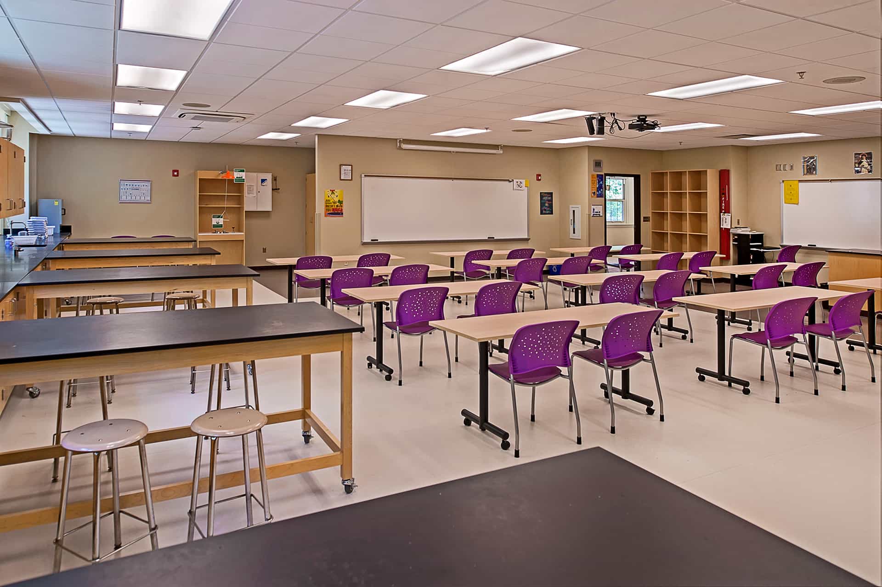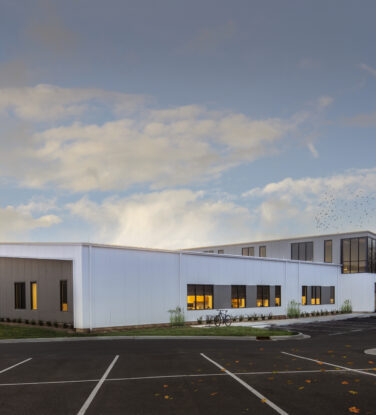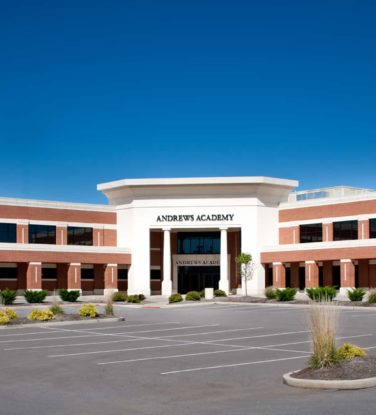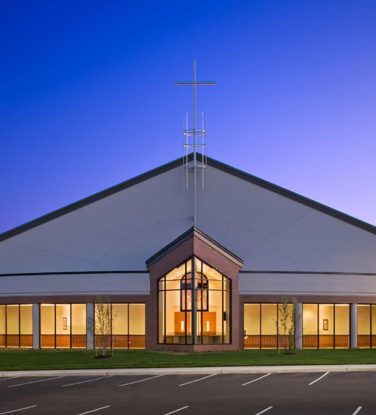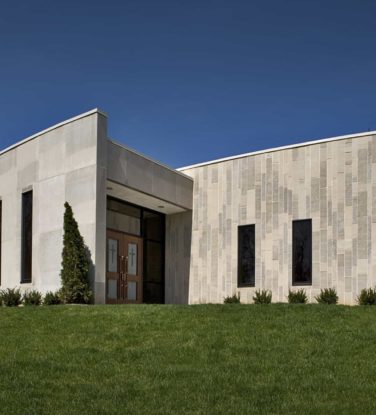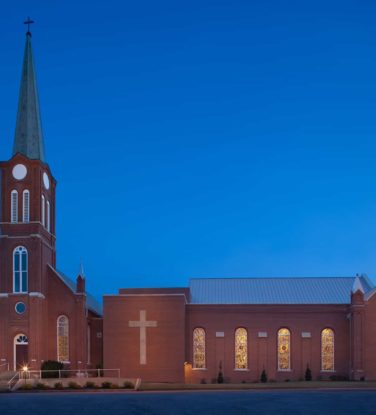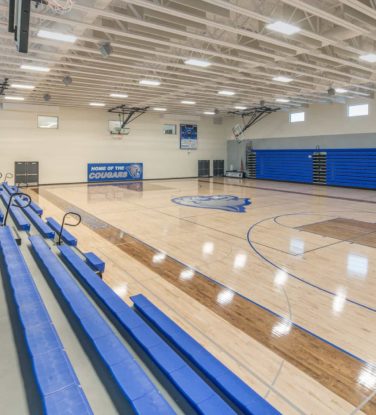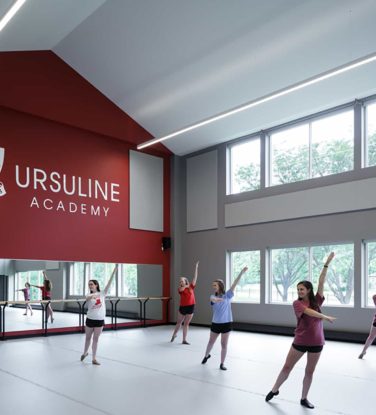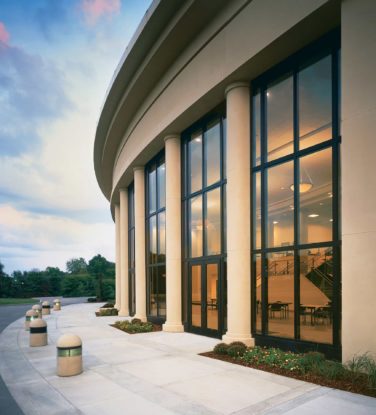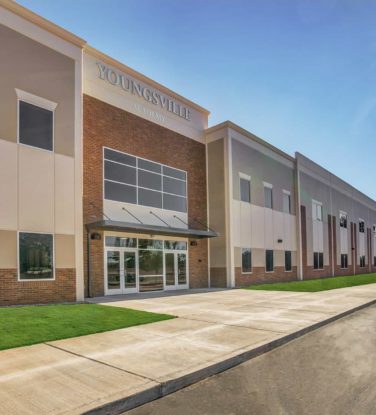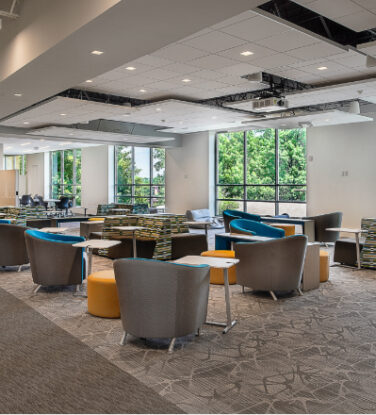Rosati-Kain High School
St. Louis, Missouri
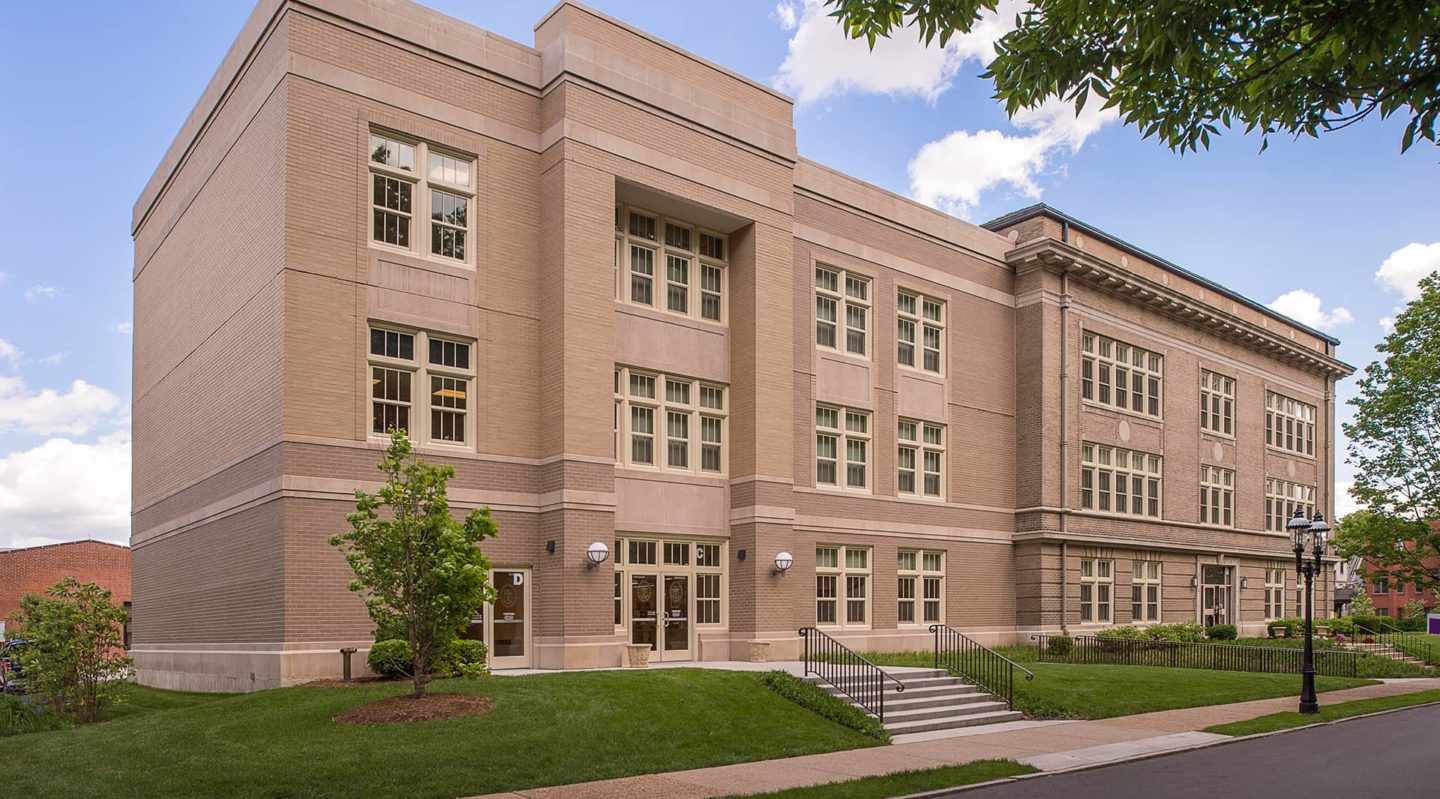
The Challenge
Rosati-Kain’s nearly century-old school building needed additional space for students to thrive, including a flexible commons, new chemistry lab and room for future growth. On a small site prominently placed adjacent to the Cathedral Basilica, the design needed to adhere to strict code and the Central West End’s historic guidelines. The site contained a previously residential convent building that was being used for school functions for which it wasn’t designed.
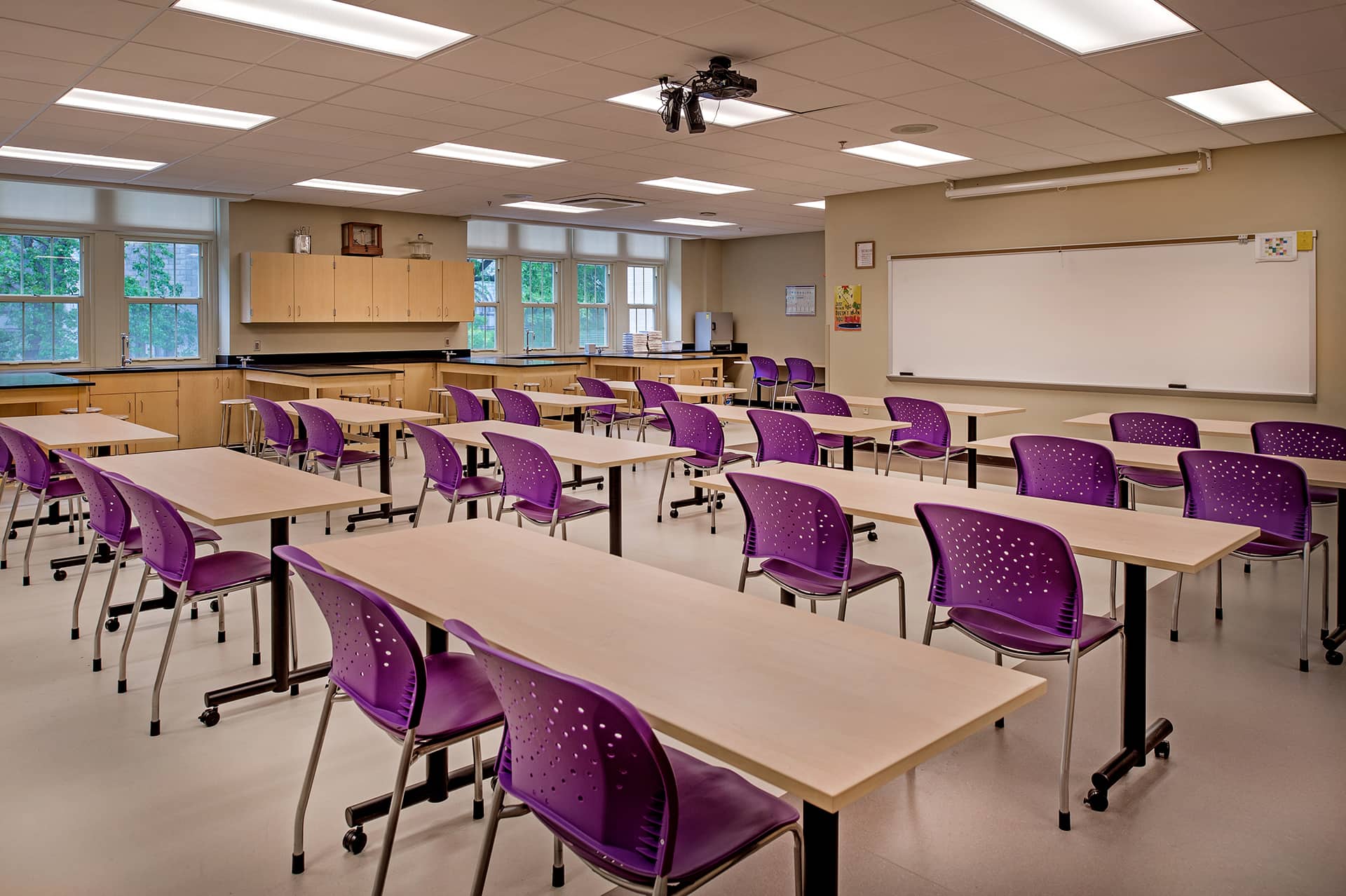
The Solution
The existing convent building was demolished to make room for the new 3-story addition. Utilizing our immersive design process, the final design maximized the site’s space and seamlessly blended into the existing school building by matching the materials, aesthetics and fenestration details. The new addition allowed updates to existing classroom spaces to perform more appropriately for Rosati-Kain’s curriculum.
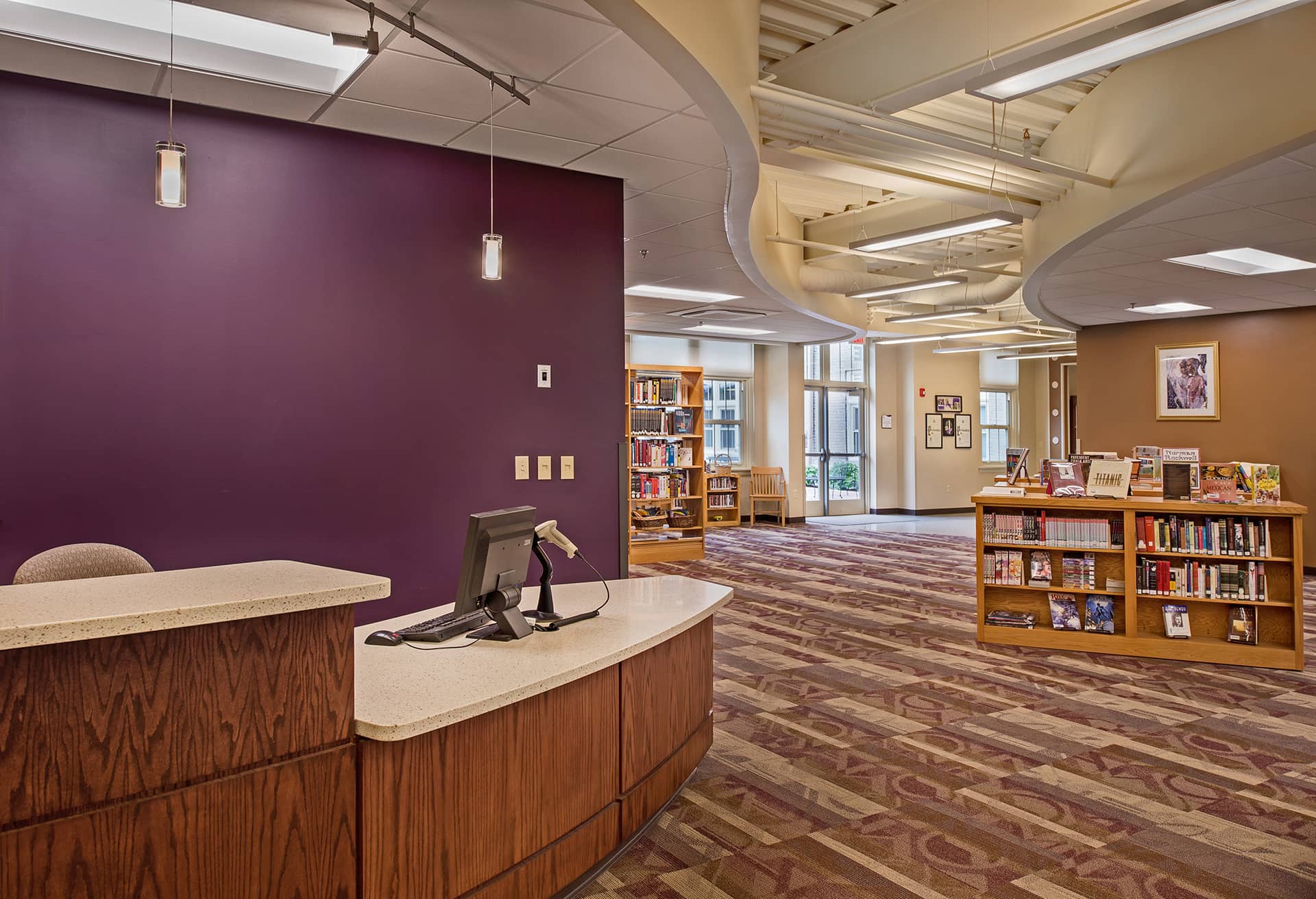
Size & Specs
- 12,360 SF
Services
- 3D Modeling
- Master Planning
- Immersive Design
- Space Planning
