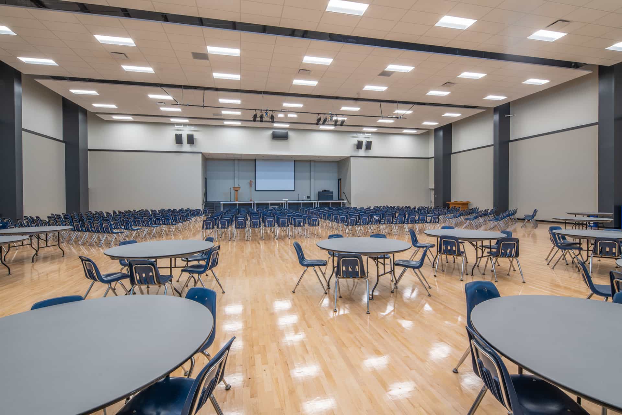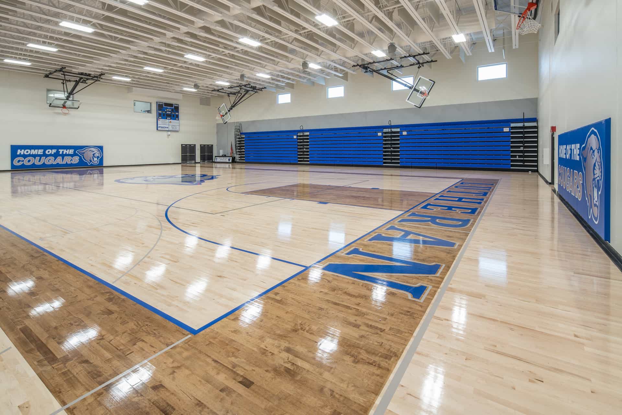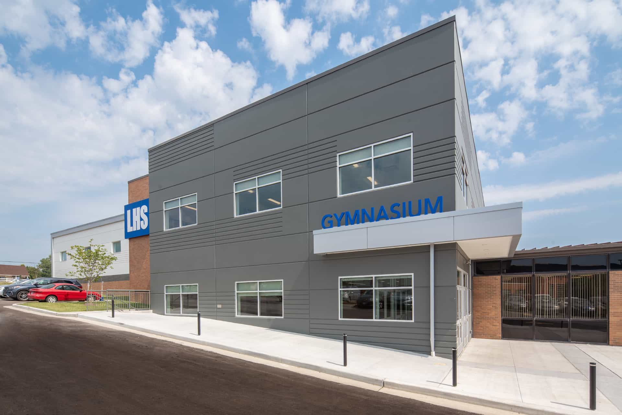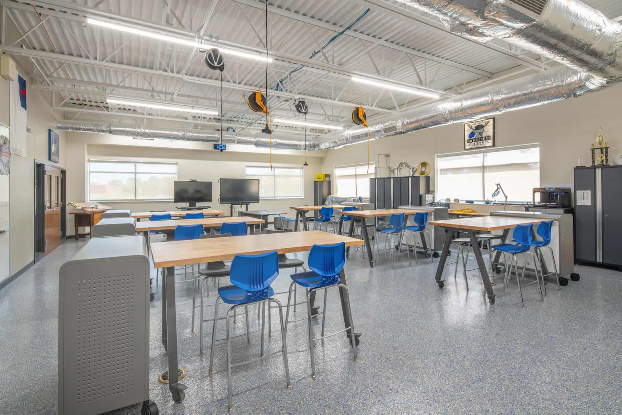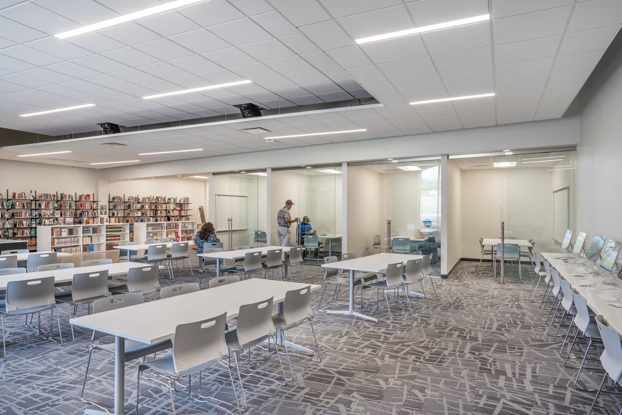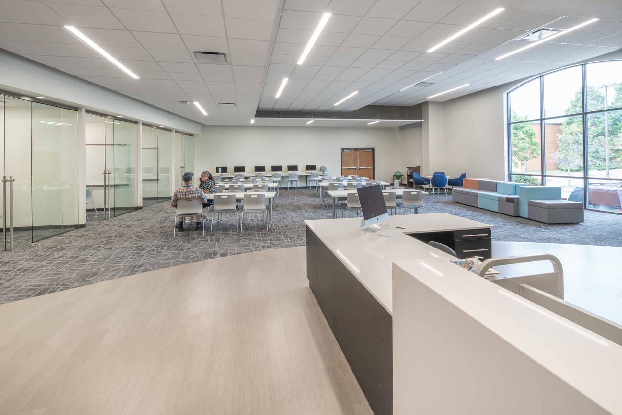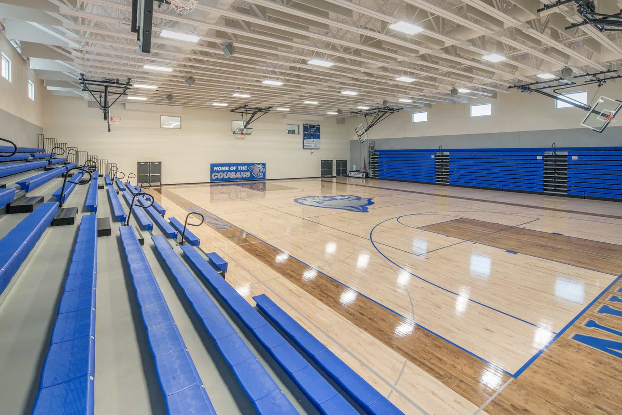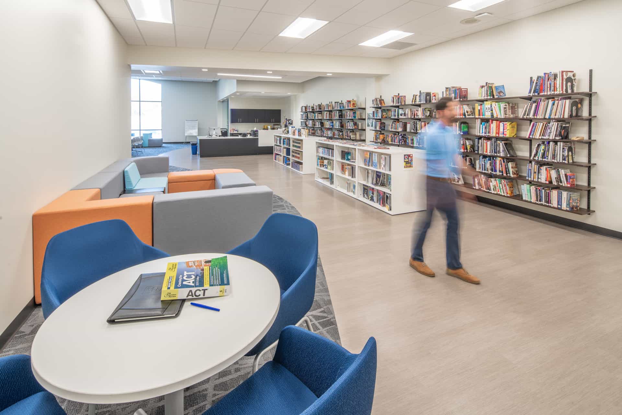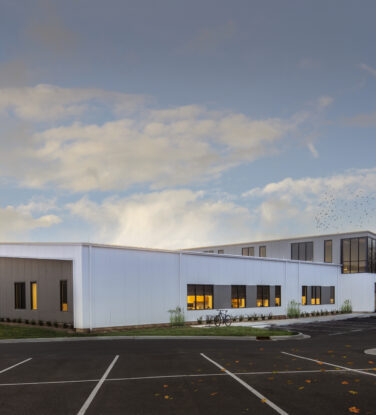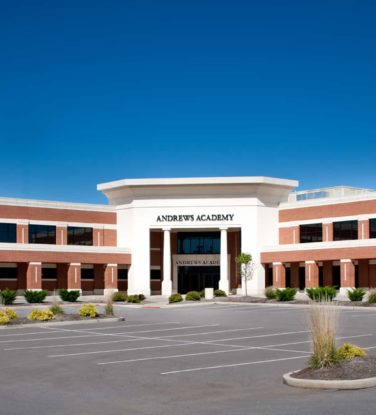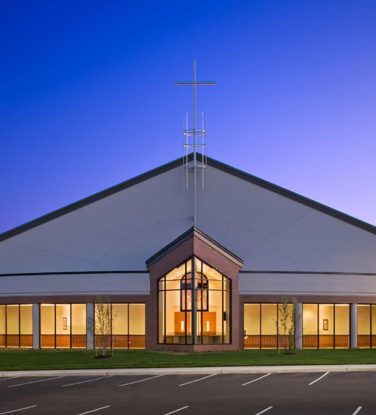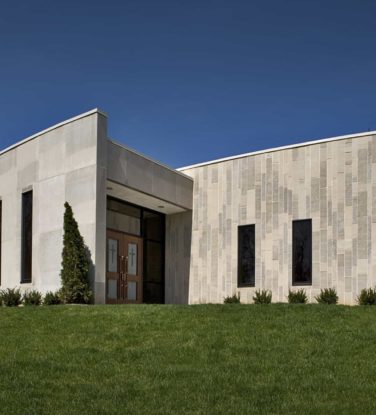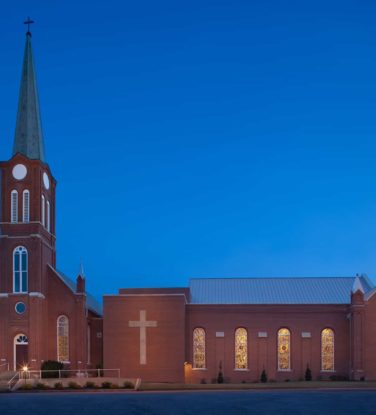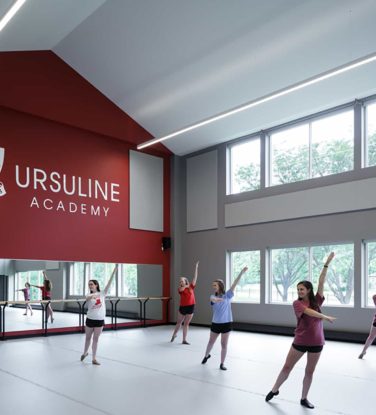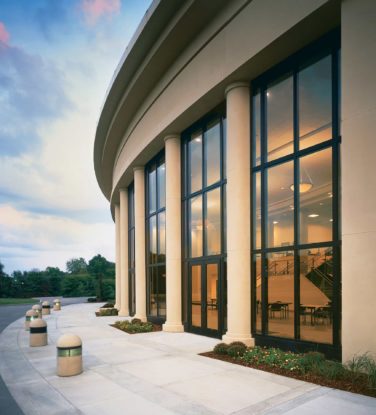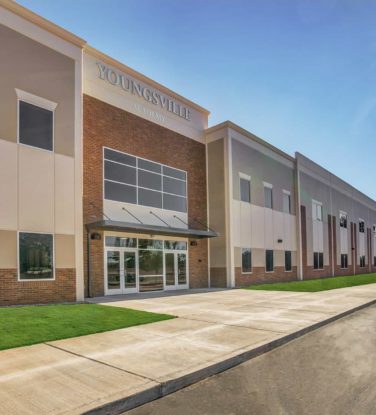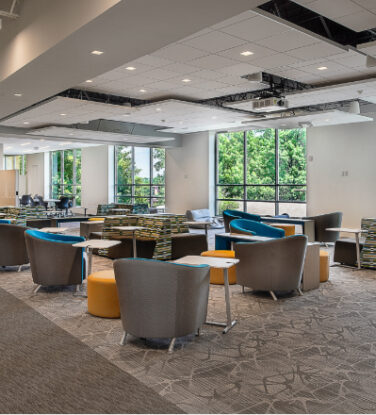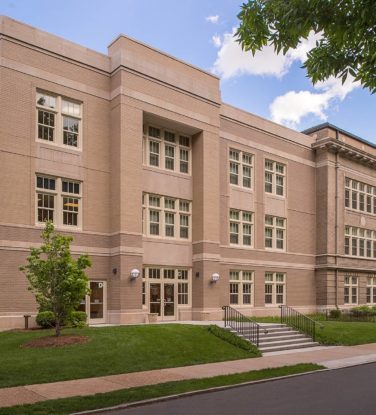Lutheran High School of St. Charles
St. Charles, Missouri
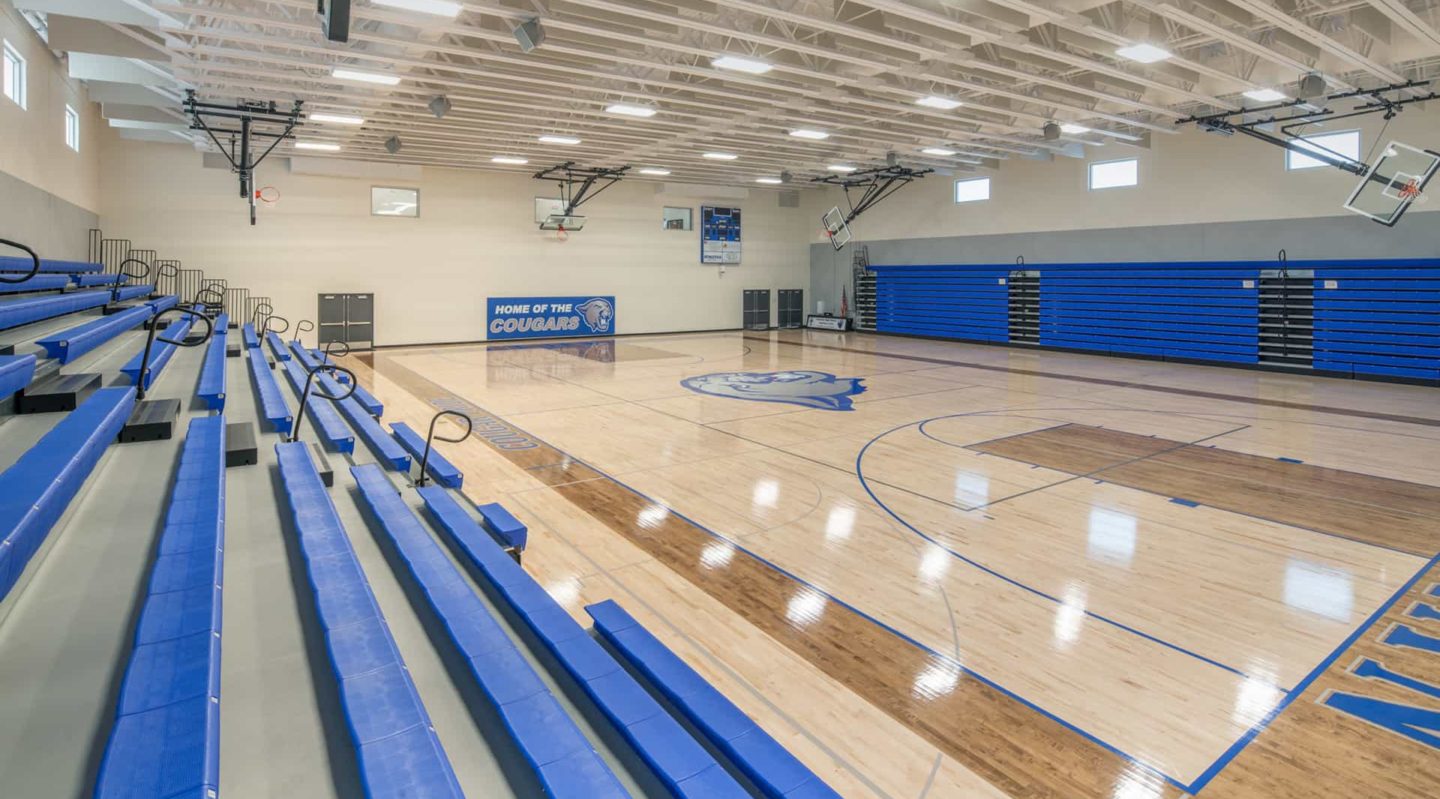
The Challenge
Lutheran High School of St. Charles needed additional space for science classrooms, robotics, sports and a dedicated cafeteria/assembly space. The school’s goal was to improve the student experience and prepare for the future as enrollment continued to rise.
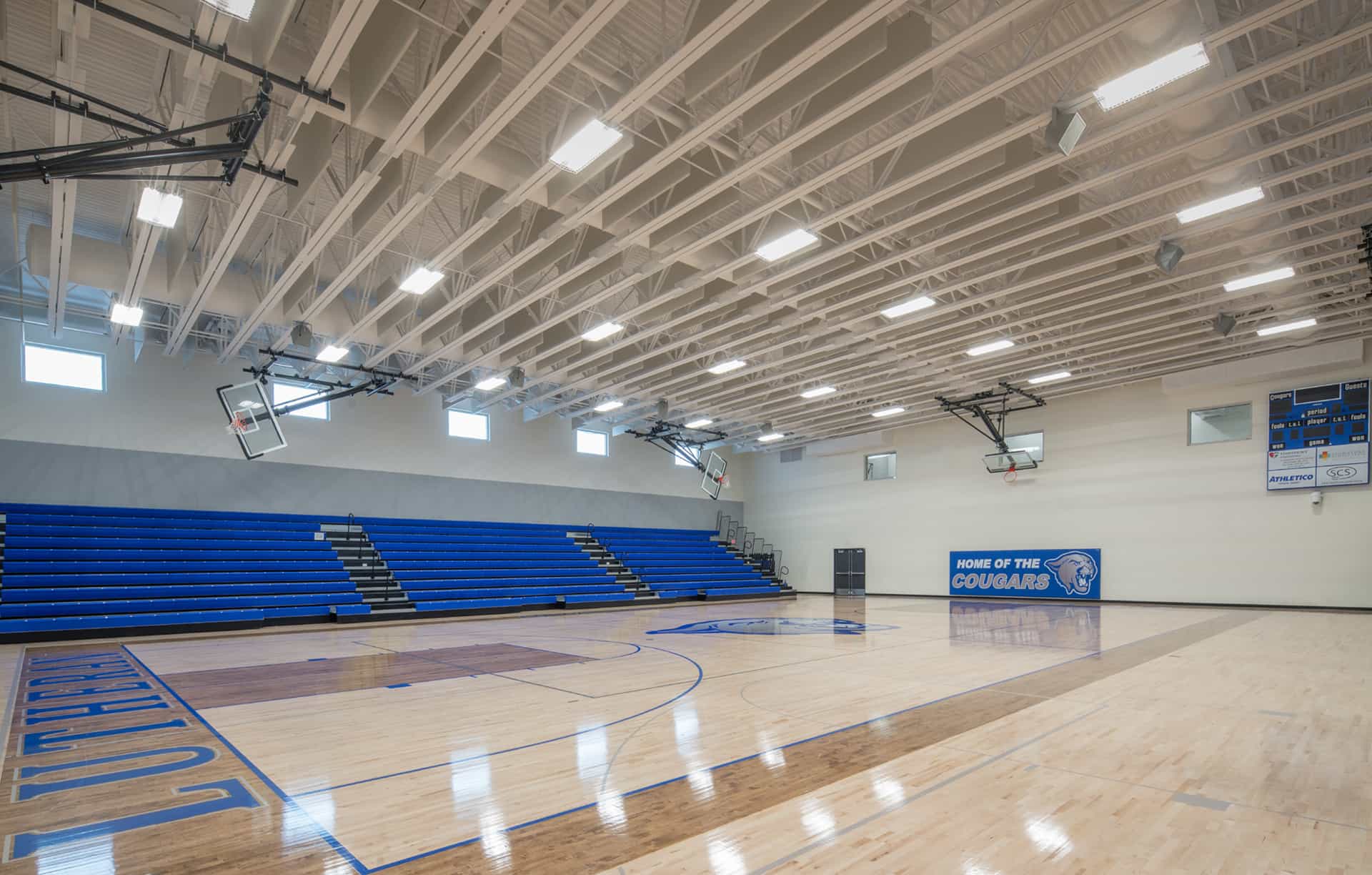
The Solution
Our design team met with school committees to understand their needs and formulate a multi-phased campus master plan. The building design includes a 2-story addition with a chemistry lab, music room, STEM lab, gymnasium and locker rooms that also serve as a community storm shelter. The shelter utilizes concrete tilt-up walls with innovative design solutions to comply with newly adopted building codes. Phase two of this project included approximately 29,000 SF of interior renovations to repurpose the existing gymnasium, provide a kitchen for hot lunch service, build additional classrooms and create a high-tech media center.
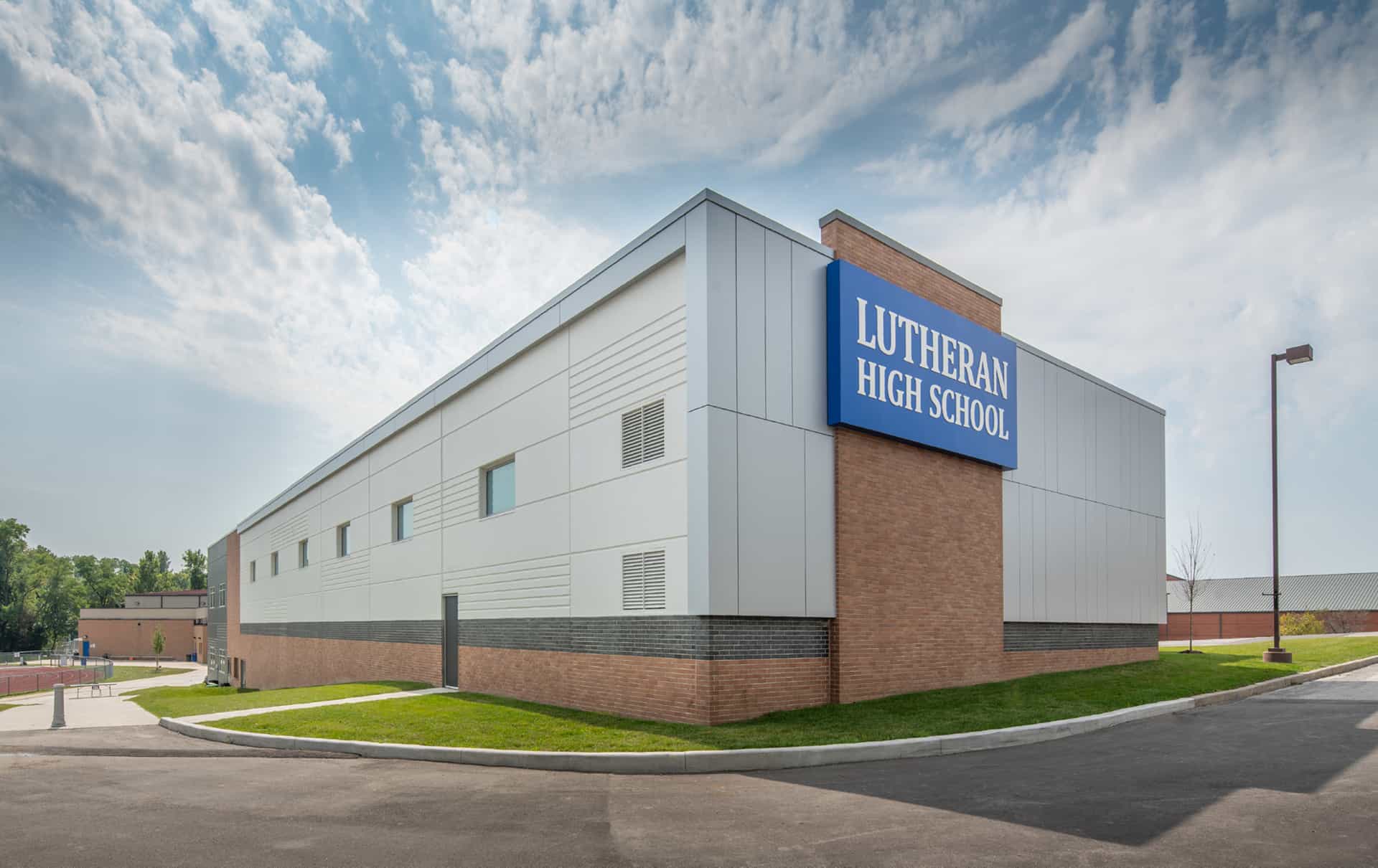
Size & Specs
- 28,000 SF Addition
- 29,000 SF of Renovations
- Space for 360 Students
Services
- 3D Modeling
- Master Planning
- Immersive Design
- Space Planning
- Interior Design
