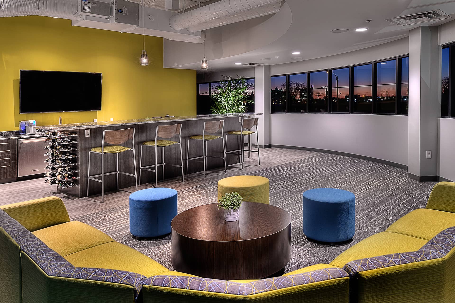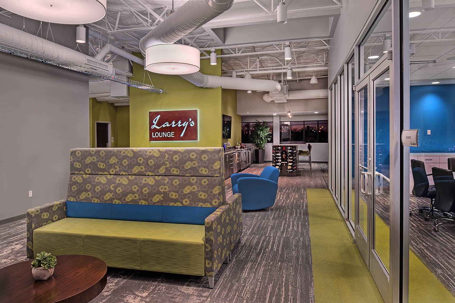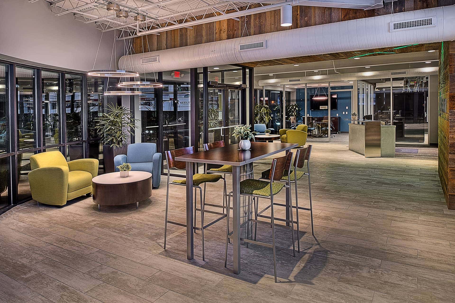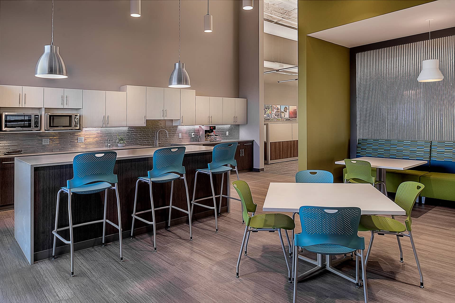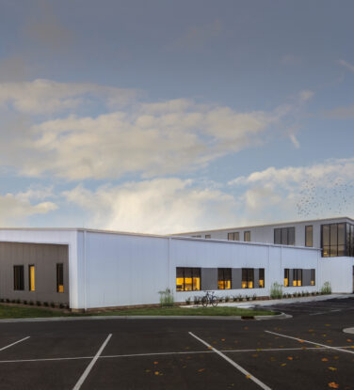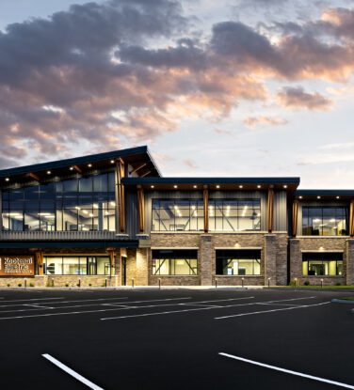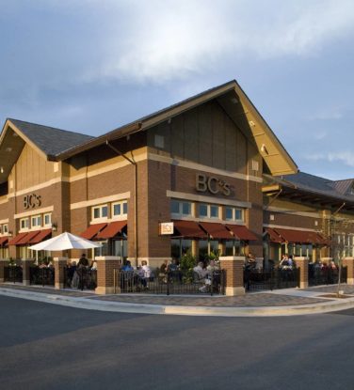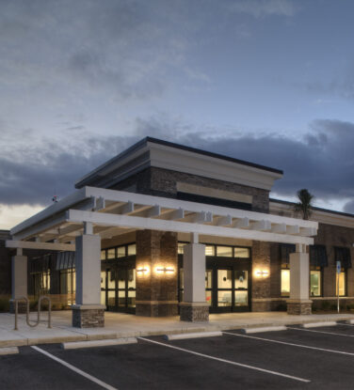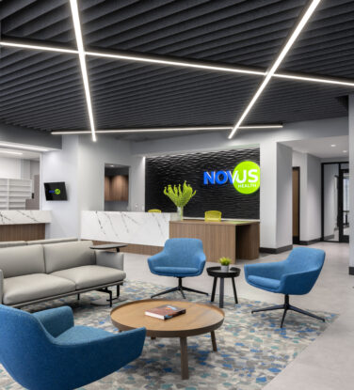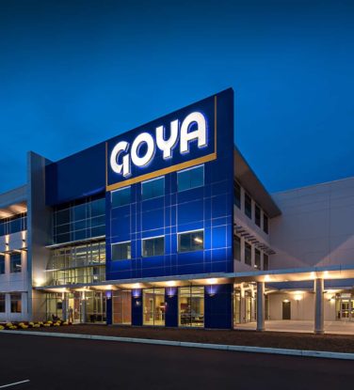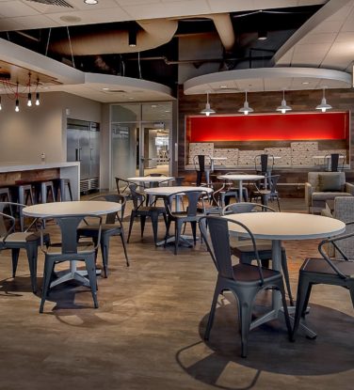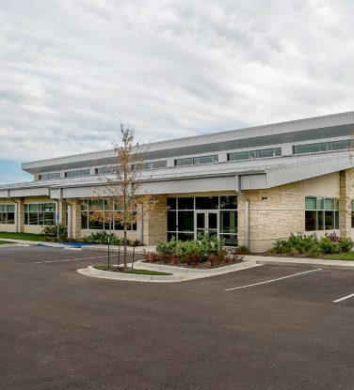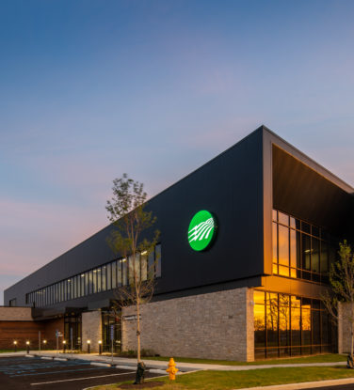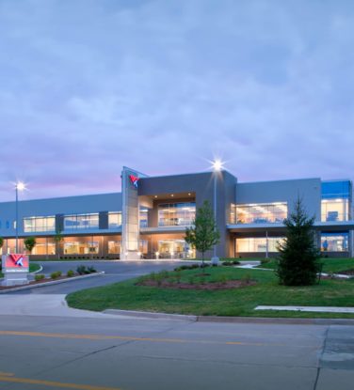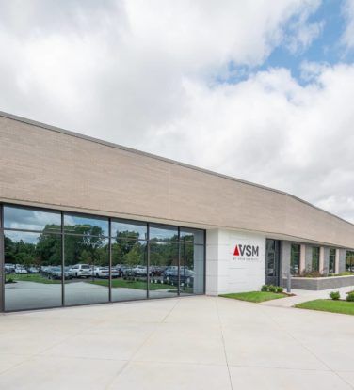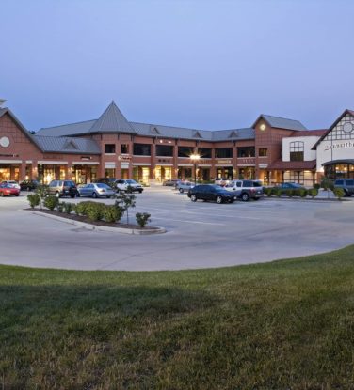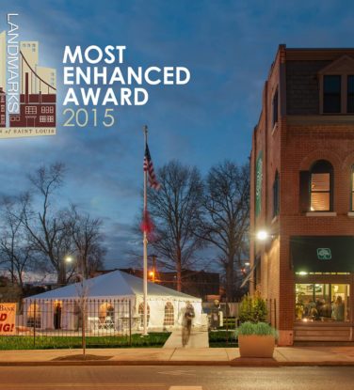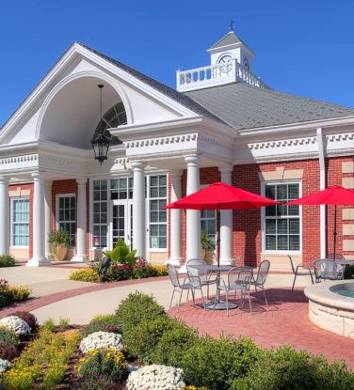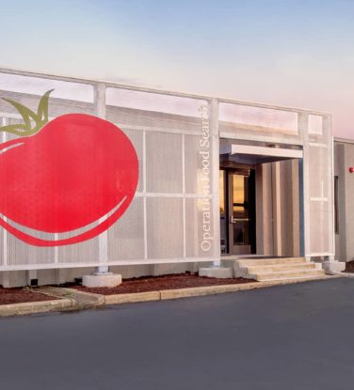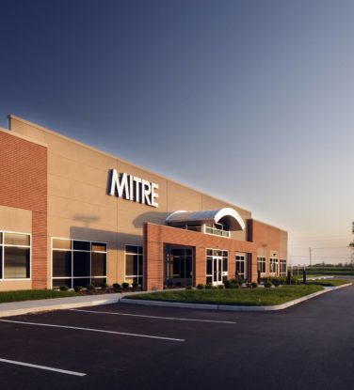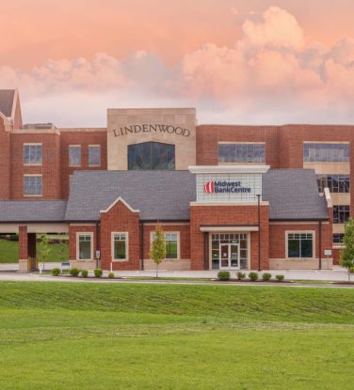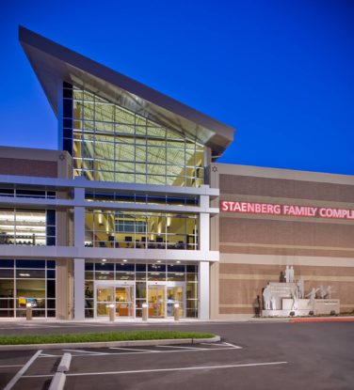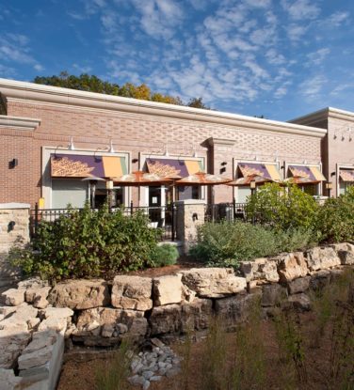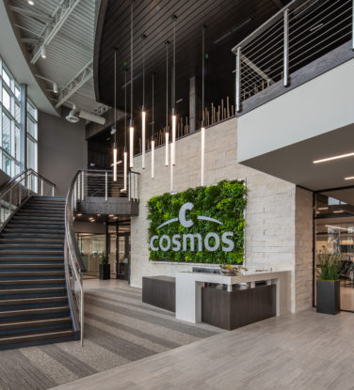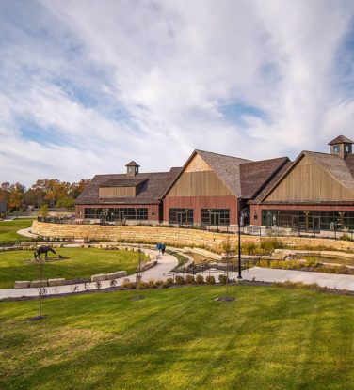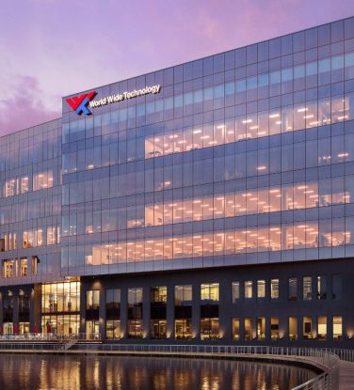L. Keeley Construction HQ
St. Louis, Missouri
The Challenge
L. Keeley was looking to create a high-energy space to engage all their Keelians. The company needed to consolidate employees into one headquarters that would also unify the L. Keeley brand and translate its core values into the workplace environment.
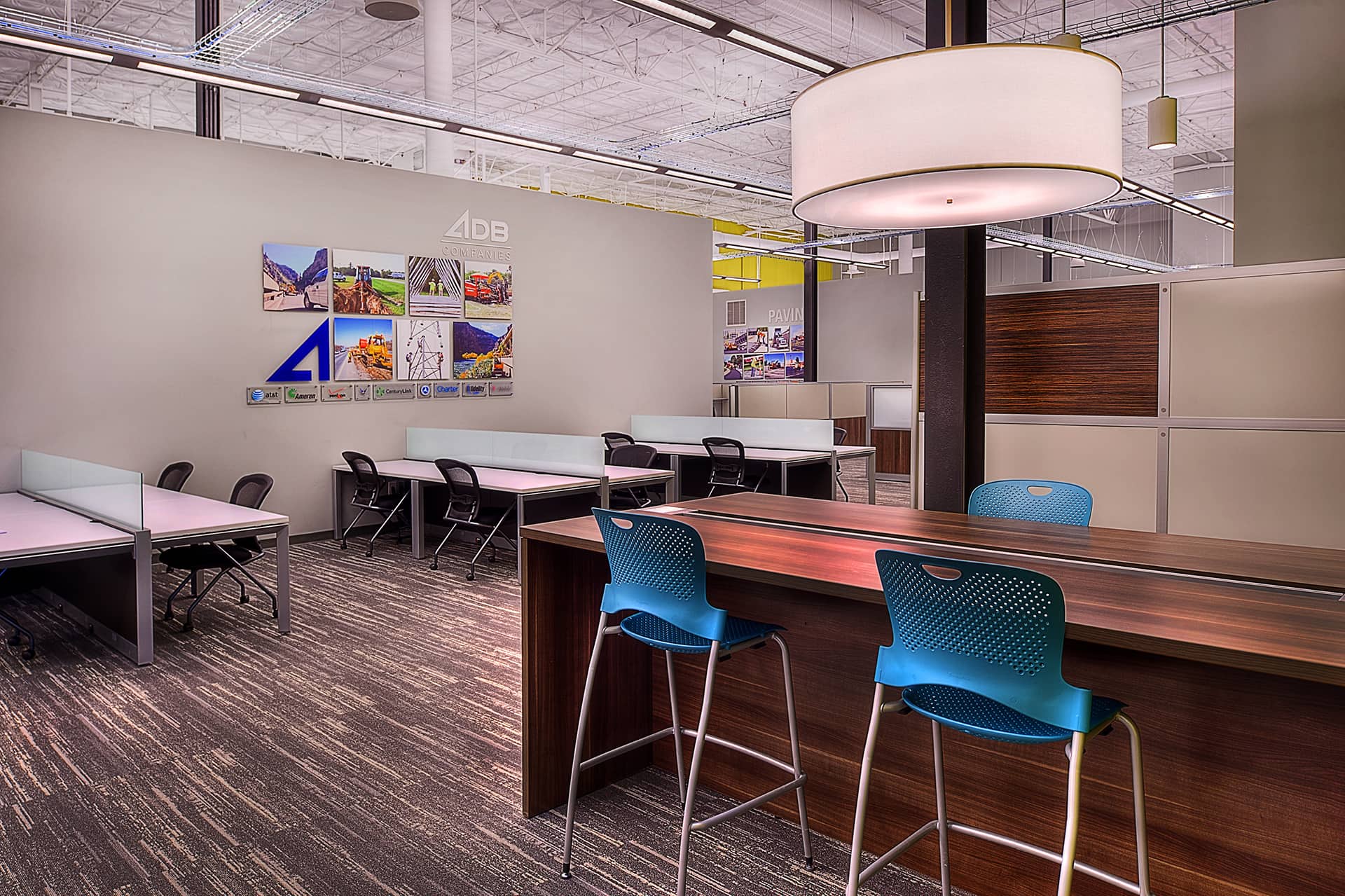
The Solution
The revitalized space features an exposed structure and raw building materials like concrete, steel, wood and corrugated metal, emphasizing the company’s position as a construction leader. Layering unique materials, along with brand colors, rich textures and industrial fixtures, completes the interior. Open cable trays, exposed duct work and computer servers prominently on display in the lobby are part of the building’s high-tech new look.
Casual break out spaces in strategic locations encourage collaboration and teamwork between departments. Gathering spaces are included on each floor to provide an energetic, social retreat and capture the spirit of L. Keeley. Finally, large scale collage-style graphics feature the company’s Building Groups, company culture, community involvement and corporate history. These graphics and materials throughout the space act as a wayfinding strategy and showcase L. Keeley’s foundation and values.
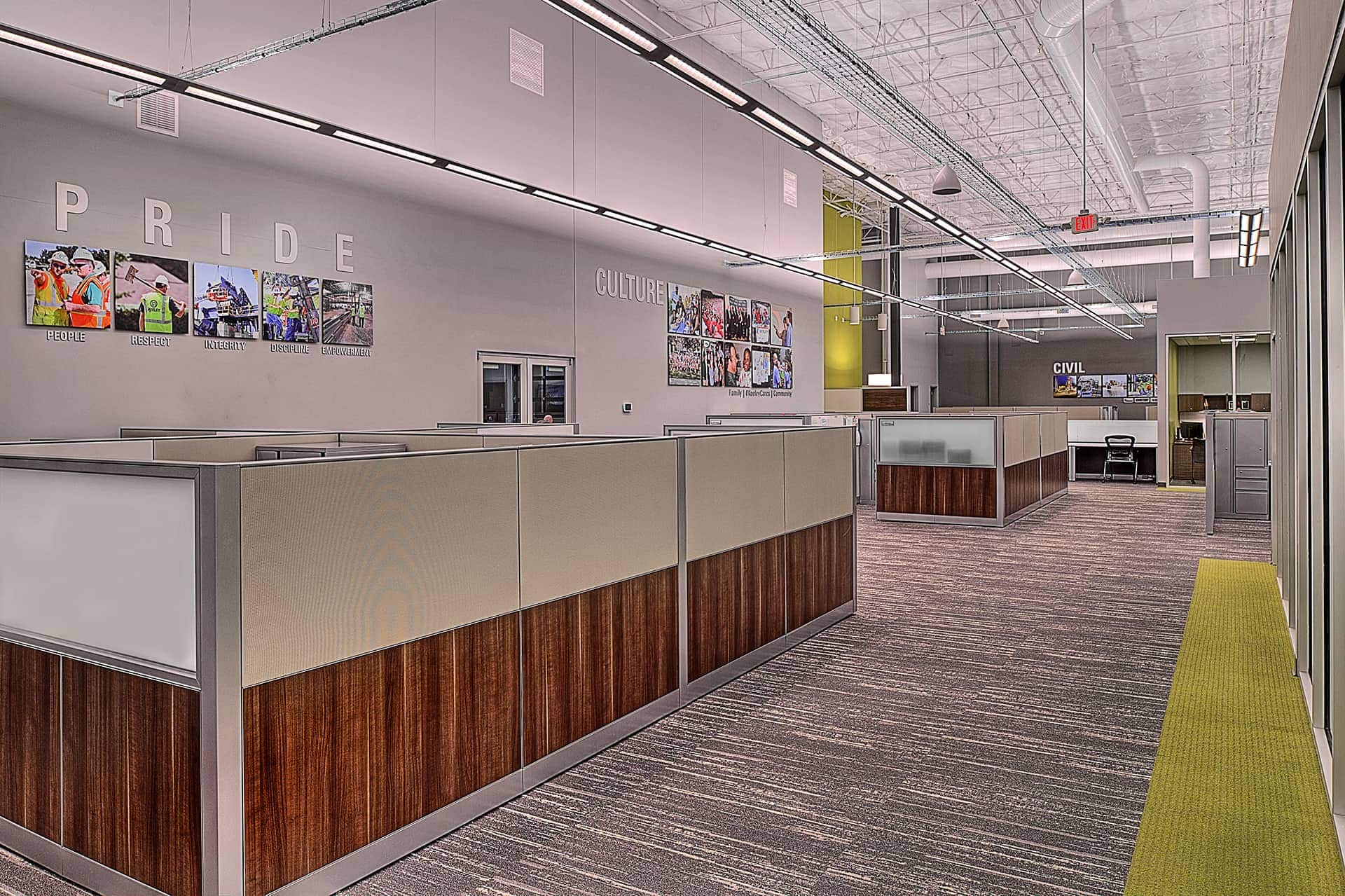
Size & Specs
- 22,000 SF
Services
- Immersive Design
- 3D Modeling
- Building Programming
- Space Planning
- Interior Design
